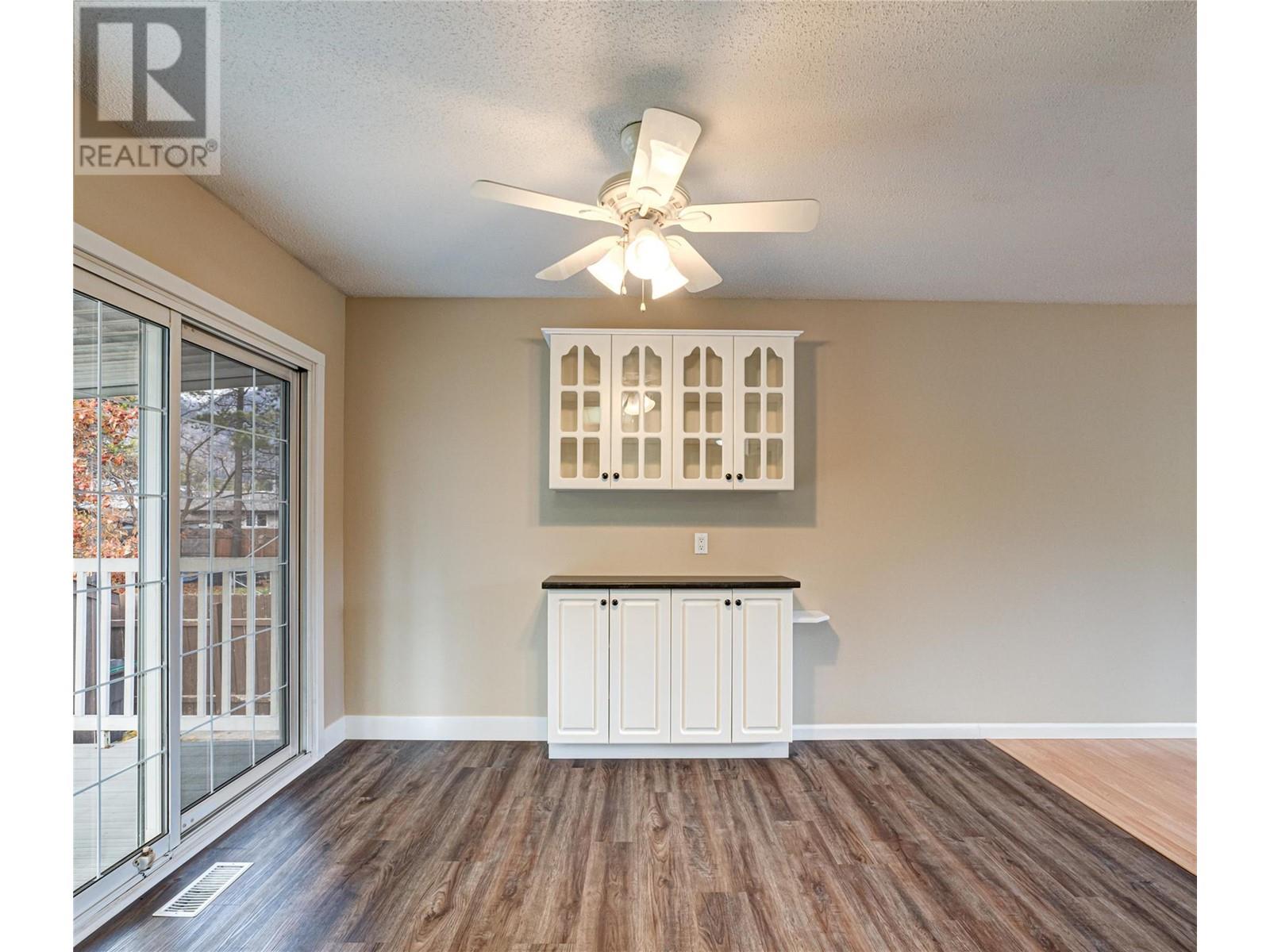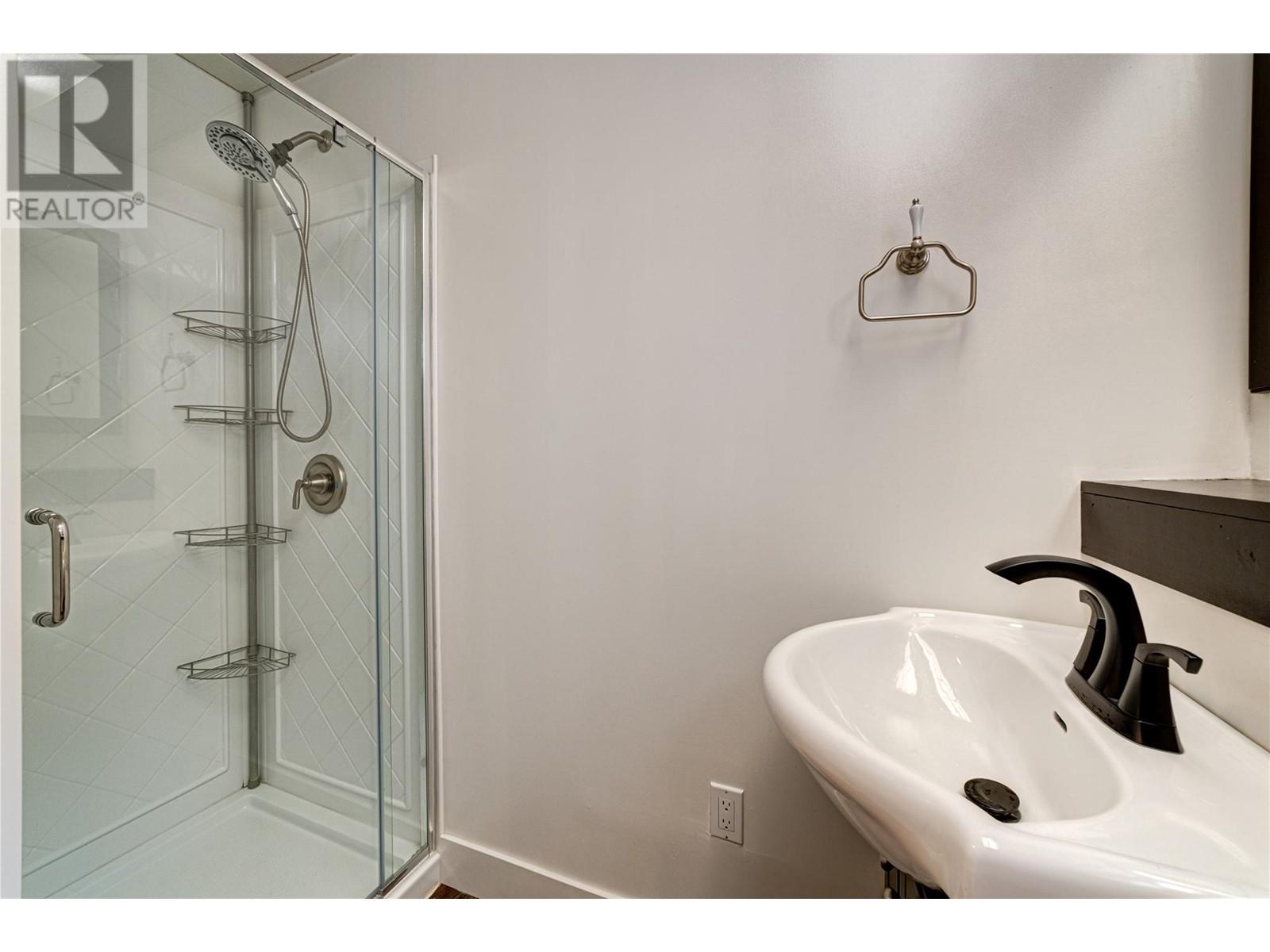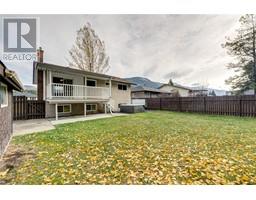3 Bedroom
2 Bathroom
1522 sqft
Forced Air
$525,000
Move-In Ready Family Home in Lower Sparwood! Located in a desirable Lower Sparwood neighborhood, this updated 3-bedroom, 2-bathroom home with a bonus room is perfect for first-time buyers and young families. Just minutes from schools, parks, shopping, and recreation, this property offers both convenience and comfort. Step inside to discover a home that’s truly move-in ready, featuring new kitchen appliances, fresh paint, new laminate flooring upstairs and down, along with many other updates. The layout is both functional and inviting, with a cozy family room, a spacious laundry area, and a versatile bonus room that can serve as a home office, den, or even a fourth bedroom. Outside, a large covered deck off the dining room provides the ideal space for BBQs and evening dinners. The expansive backyard is a standout feature, offering a Sundance hot tub, a fire pit area for gatherings, an insulated shed, and drive-in access to the yard. The property is fully fenced and backs onto green space, providing privacy and room to play. A spacious driveway with RV parking completes this home’s list of desirable amenities, and there’s plenty of space to add a garage if desired. Don’t miss the chance to make this fantastic family home yours - contact your trusted REALTOR? today to book your private showing. (id:46227)
Property Details
|
MLS® Number
|
10327799 |
|
Property Type
|
Single Family |
|
Neigbourhood
|
Sparwood |
|
Amenities Near By
|
Park, Recreation, Schools, Shopping, Ski Area |
|
Community Features
|
Family Oriented |
|
Features
|
One Balcony |
|
View Type
|
Mountain View |
Building
|
Bathroom Total
|
2 |
|
Bedrooms Total
|
3 |
|
Appliances
|
Refrigerator, Dishwasher, Dryer, Range - Electric, Microwave, Washer & Dryer |
|
Basement Type
|
Full |
|
Constructed Date
|
1972 |
|
Construction Style Attachment
|
Detached |
|
Exterior Finish
|
Vinyl Siding |
|
Heating Type
|
Forced Air |
|
Roof Material
|
Asphalt Shingle |
|
Roof Style
|
Unknown |
|
Stories Total
|
2 |
|
Size Interior
|
1522 Sqft |
|
Type
|
House |
|
Utility Water
|
Municipal Water |
Parking
Land
|
Access Type
|
Easy Access |
|
Acreage
|
No |
|
Fence Type
|
Fence |
|
Land Amenities
|
Park, Recreation, Schools, Shopping, Ski Area |
|
Sewer
|
Municipal Sewage System |
|
Size Irregular
|
0.15 |
|
Size Total
|
0.15 Ac|under 1 Acre |
|
Size Total Text
|
0.15 Ac|under 1 Acre |
|
Zoning Type
|
Unknown |
Rooms
| Level |
Type |
Length |
Width |
Dimensions |
|
Lower Level |
Full Bathroom |
|
|
Measurements not available |
|
Lower Level |
Laundry Room |
|
|
8'3'' x 10'8'' |
|
Lower Level |
Other |
|
|
10'6'' x 13'7'' |
|
Lower Level |
Bedroom |
|
|
10'7'' x 8'10'' |
|
Lower Level |
Family Room |
|
|
11' x 14' |
|
Main Level |
Foyer |
|
|
4'1'' x 8'6'' |
|
Main Level |
Other |
|
|
7' x 6'3'' |
|
Main Level |
Bedroom |
|
|
7'11'' x 10'1'' |
|
Main Level |
Primary Bedroom |
|
|
11'4'' x 9'4'' |
|
Main Level |
Full Bathroom |
|
|
Measurements not available |
|
Main Level |
Living Room |
|
|
14'3'' x 11'5'' |
|
Main Level |
Dining Room |
|
|
11'7'' x 6'6'' |
|
Main Level |
Kitchen |
|
|
11' x 9' |
https://www.realtor.ca/real-estate/27618702/403-maple-street-sparwood-sparwood




















































































