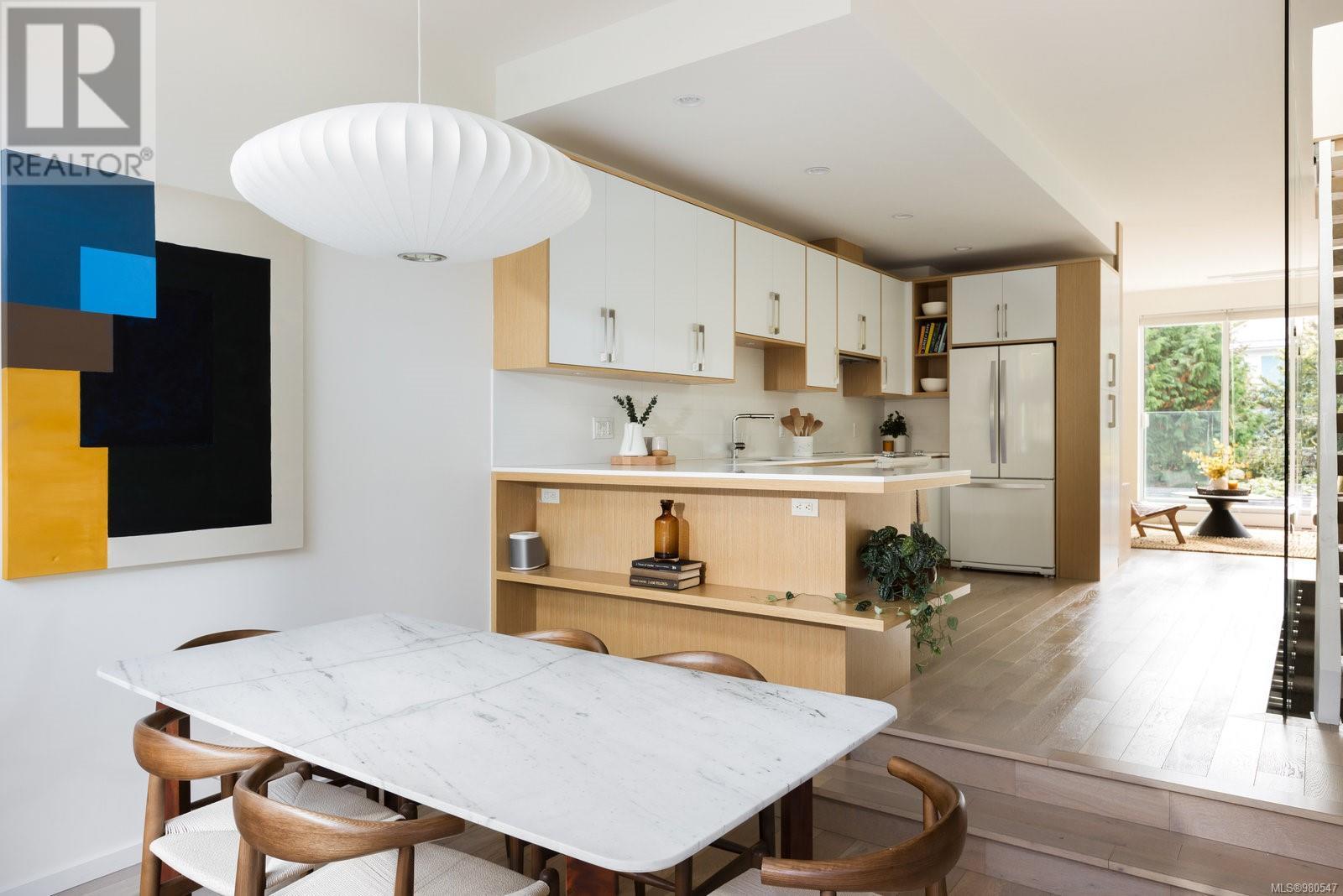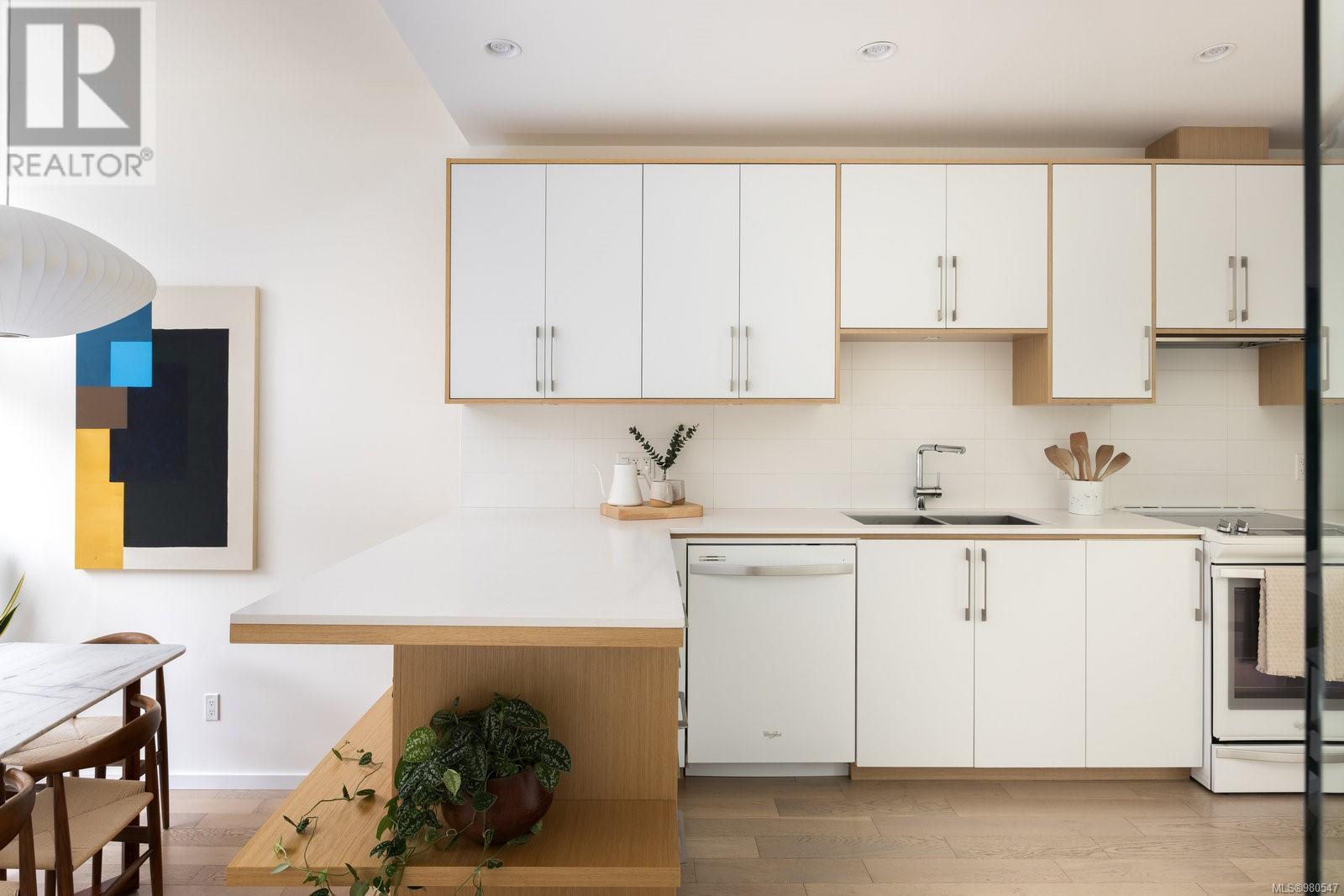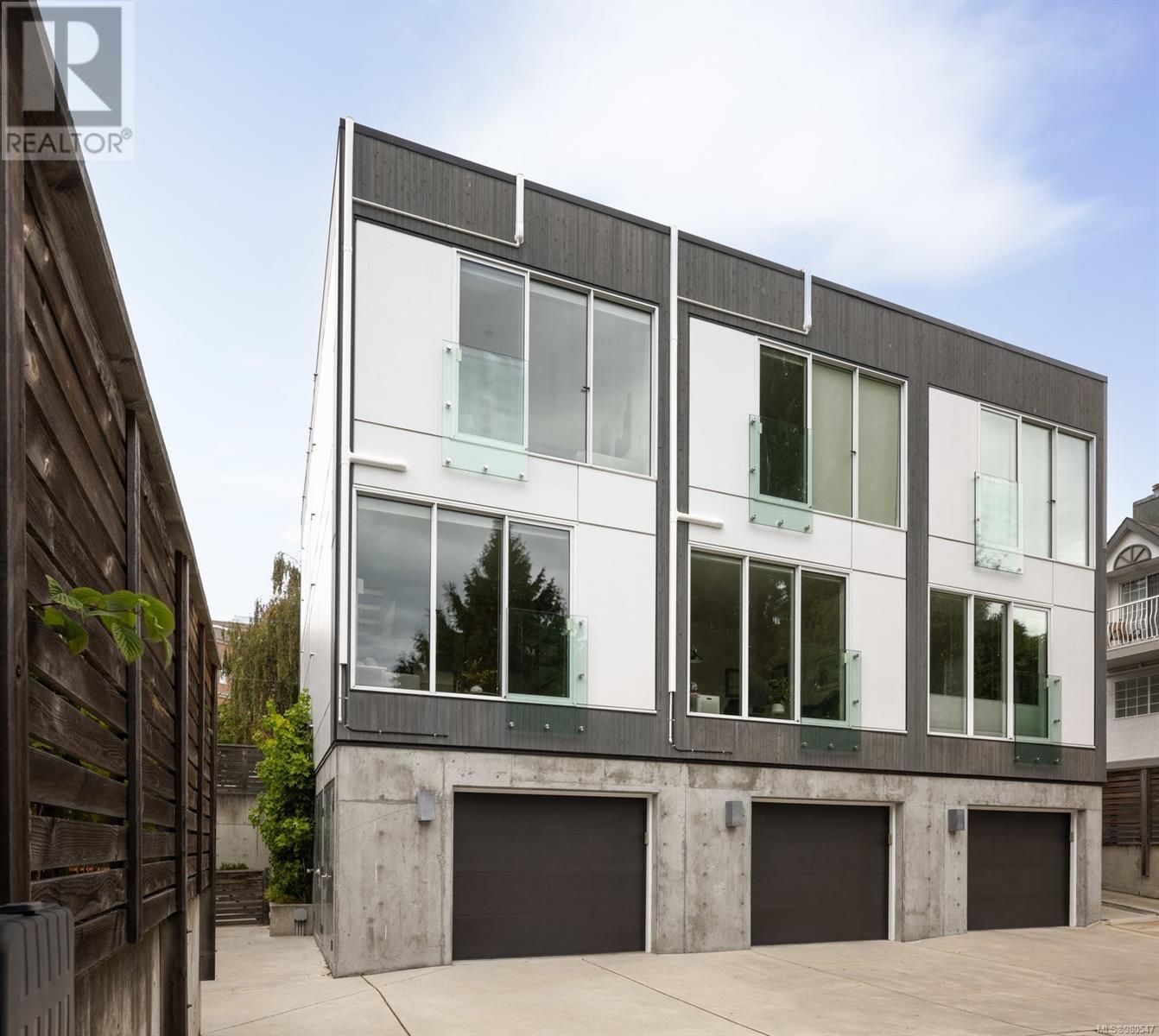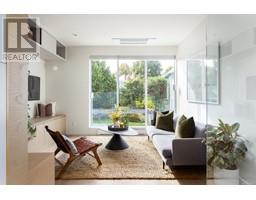403 Kingston St Victoria, British Columbia V8V 1V8
$1,299,000Maintenance,
$570 Monthly
Maintenance,
$570 MonthlyAn incredible opportunity for contemporary living, right in the heart of James Bay, walkable to downtown and Dallas Rd. This stunning townhouse is part of an award-winning development – a boutique 6-unit, well-run strata. Impressive throughout, the modern design features an abundance of light, starting in the entrance and large dining room. The kitchen features two-tone cabinets, a sleek appliance package, and lots of counterspace. Also on the main is the living room with south facing views out to the back gardens. Upstairs are 2 bedrooms and 2 full baths, with each of the bedrooms offering floor to ceiling storage, as well as full walls of windows. On the lower level is a family room, powder room, and access to your garage. With white oak floors, custom built-ins, a stunning floating staircase (with treads milled from old growth cedar reclaimed from the Victoria Yacht Club), and incredible skylights, there are numerous features difficult to match anywhere else in the neighbourhood. (id:46227)
Open House
This property has open houses!
11:00 am
Ends at:1:00 pm
Property Details
| MLS® Number | 980547 |
| Property Type | Single Family |
| Neigbourhood | James Bay |
| Community Features | Pets Allowed, Family Oriented |
| Features | Irregular Lot Size |
| Parking Space Total | 1 |
| Plan | Eps3285 |
Building
| Bathroom Total | 3 |
| Bedrooms Total | 2 |
| Appliances | Refrigerator, Stove, Washer, Dryer |
| Architectural Style | Contemporary |
| Constructed Date | 2016 |
| Cooling Type | Air Conditioned |
| Heating Fuel | Electric |
| Heating Type | Baseboard Heaters, Heat Pump |
| Size Interior | 1505 Sqft |
| Total Finished Area | 1505 Sqft |
| Type | Row / Townhouse |
Land
| Acreage | No |
| Size Irregular | 1540 |
| Size Total | 1540 Sqft |
| Size Total Text | 1540 Sqft |
| Zoning Type | Multi-family |
Rooms
| Level | Type | Length | Width | Dimensions |
|---|---|---|---|---|
| Second Level | Bedroom | 11' x 10' | ||
| Second Level | Ensuite | 3-Piece | ||
| Second Level | Bathroom | 4-Piece | ||
| Second Level | Primary Bedroom | 11' x 11' | ||
| Lower Level | Family Room | 13' x 10' | ||
| Lower Level | Bathroom | 2-Piece | ||
| Main Level | Kitchen | 12' x 10' | ||
| Main Level | Dining Room | 13' x 9' | ||
| Main Level | Living Room | 12' x 13' |
https://www.realtor.ca/real-estate/27641751/403-kingston-st-victoria-james-bay


















































