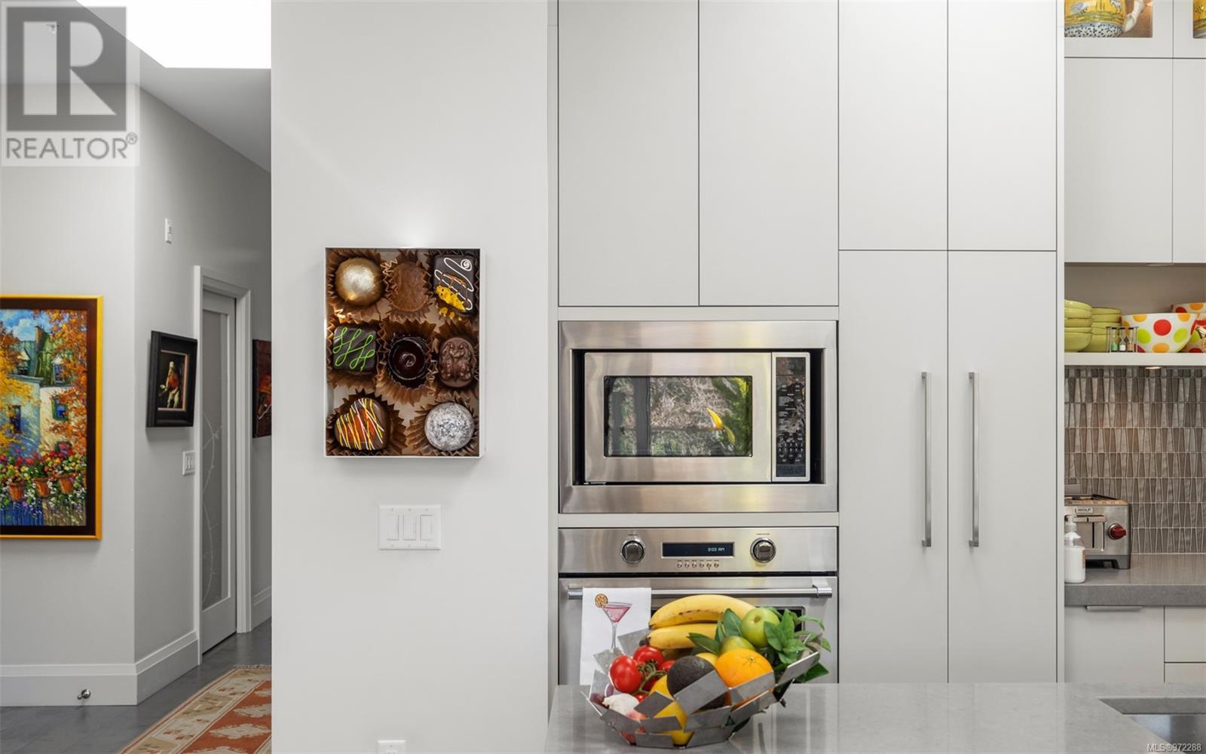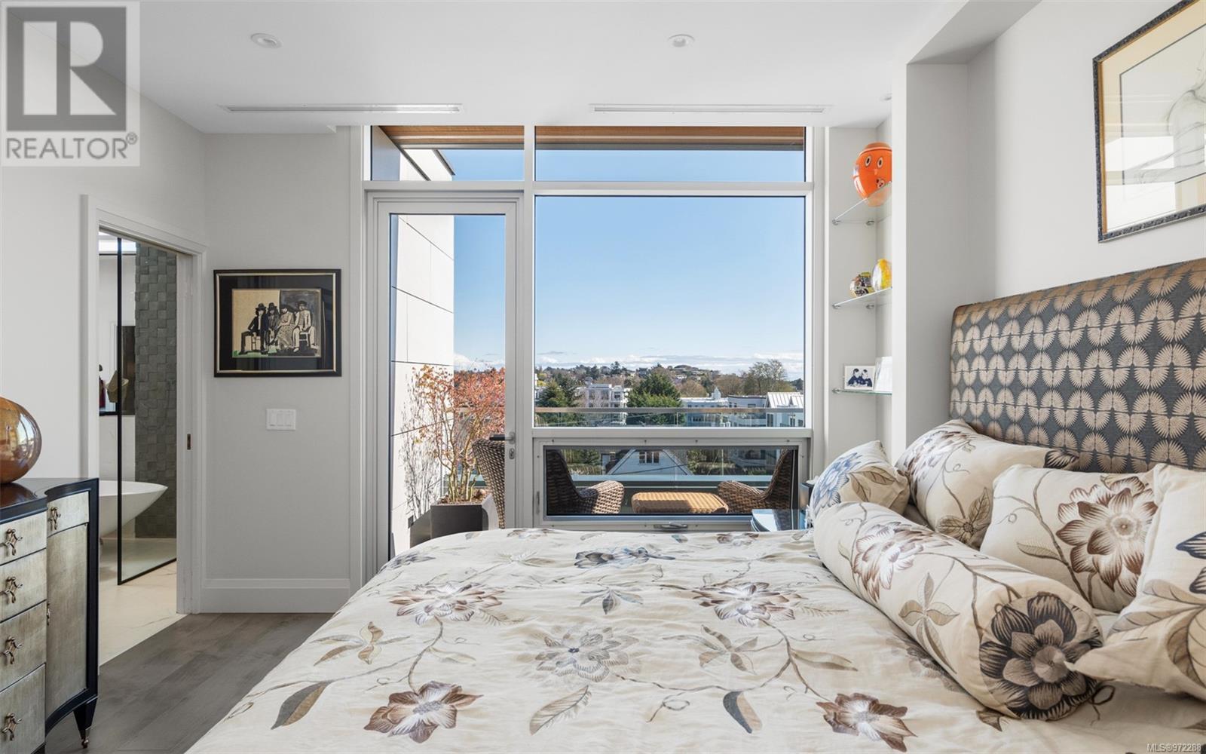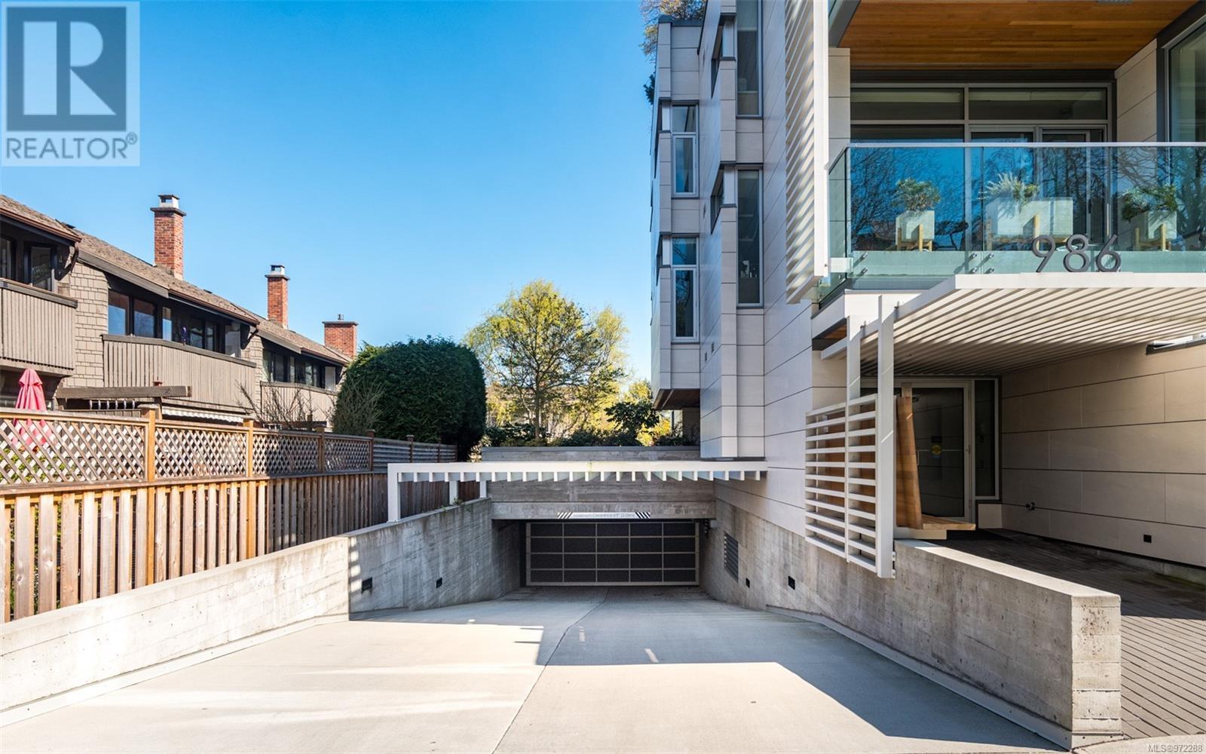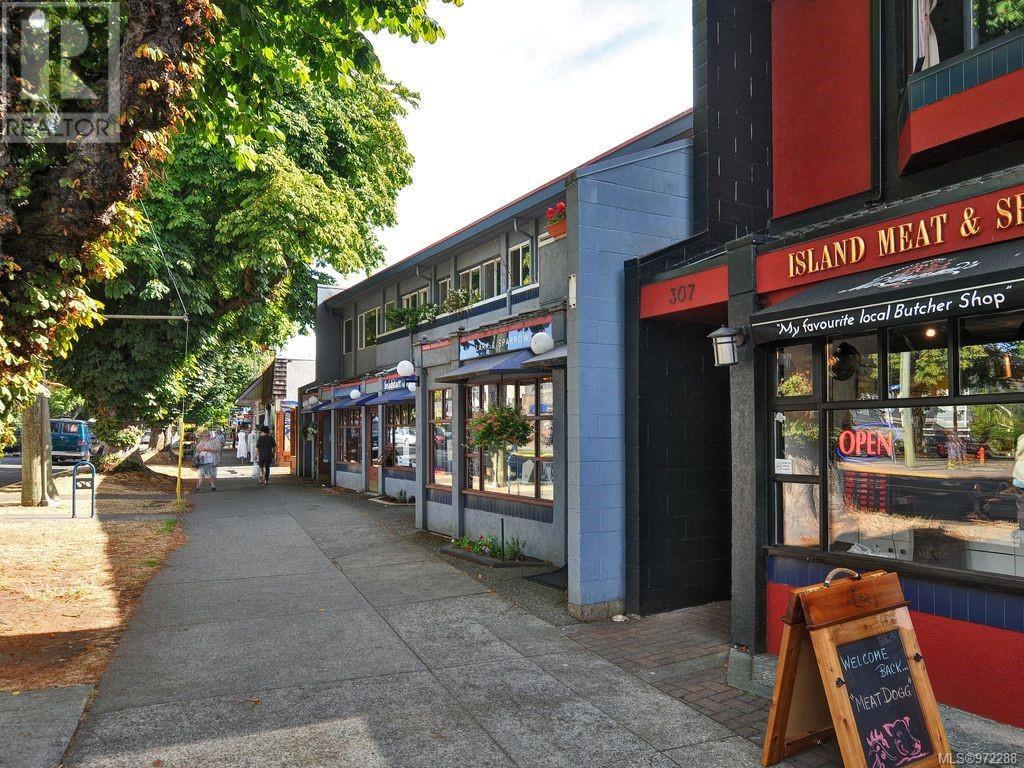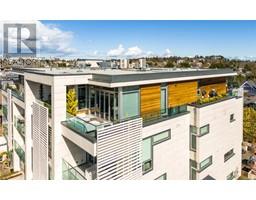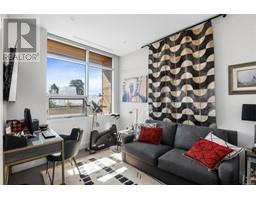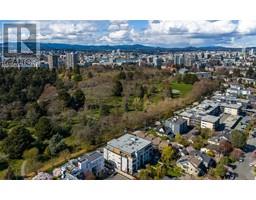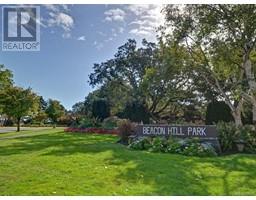403 986 Heywood Ave Victoria, British Columbia V8V 2Y6
$3,150,000Maintenance,
$1,690 Monthly
Maintenance,
$1,690 MonthlyBoutique Penthouse across from Historic Beacon Hill Park. Situated on the SW corner top floor of this 4-storey steel & concrete building on a quiet tree lined street.This “vertical mansion” was designed by Jenny Martin & Jawl Residential, offering the highest quality construction.A generous sized living room w gas fireplace & open dining area w hw floors & huge windows that overlook the incredible vista. Gourmet kitchen boasts Fisher & Paykel appl, custom cabinets & built ins,island & quartz/marble counters. Primary bdrm has a private deck, luxury walk in closet room, spa-like ensuite w/heated floors, skylight, soaker tub & separate shower.A large wrap around balcony is perfect for morning coffee & evening sunsets, w natural gas hook up for dining al fresco.Incl in-suite walk in laundry room, private 1 car garage w storage, 1 more parking spot & bike/dog wash station.Perfectly located 2 blocks from Cook St Village & steps to Dallas Road beaches, a rare offering in the Victoria market. (id:46227)
Property Details
| MLS® Number | 972288 |
| Property Type | Single Family |
| Neigbourhood | Fairfield West |
| Community Features | Pets Allowed With Restrictions, Family Oriented |
| Features | Central Location, Park Setting, Private Setting, Other |
| Parking Space Total | 2 |
| Plan | Eps5902 |
Building
| Bathroom Total | 3 |
| Bedrooms Total | 2 |
| Architectural Style | Contemporary |
| Constructed Date | 2019 |
| Cooling Type | Air Conditioned |
| Fire Protection | Sprinkler System-fire |
| Fireplace Present | Yes |
| Fireplace Total | 1 |
| Heating Fuel | Natural Gas, Other |
| Heating Type | Heat Pump |
| Size Interior | 2862 Sqft |
| Total Finished Area | 2102 Sqft |
| Type | Apartment |
Land
| Acreage | No |
| Size Irregular | 2862 |
| Size Total | 2862 Sqft |
| Size Total Text | 2862 Sqft |
| Zoning Type | Residential |
Rooms
| Level | Type | Length | Width | Dimensions |
|---|---|---|---|---|
| Main Level | Balcony | 17 ft | 6 ft | 17 ft x 6 ft |
| Main Level | Balcony | 23 ft | 7 ft | 23 ft x 7 ft |
| Main Level | Balcony | 20 ft | 9 ft | 20 ft x 9 ft |
| Main Level | Ensuite | 5-Piece | ||
| Main Level | Primary Bedroom | 14 ft | 13 ft | 14 ft x 13 ft |
| Main Level | Bathroom | 2-Piece | ||
| Main Level | Bathroom | 3-Piece | ||
| Main Level | Bedroom | 12 ft | 9 ft | 12 ft x 9 ft |
| Main Level | Laundry Room | 9 ft | 9 ft | 9 ft x 9 ft |
| Main Level | Living Room | 16 ft | 16 ft | 16 ft x 16 ft |
| Main Level | Dining Room | 16 ft | 15 ft | 16 ft x 15 ft |
| Main Level | Kitchen | 16 ft | 15 ft | 16 ft x 15 ft |
| Main Level | Entrance | 9 ft | 6 ft | 9 ft x 6 ft |
https://www.realtor.ca/real-estate/27263098/403-986-heywood-ave-victoria-fairfield-west




























