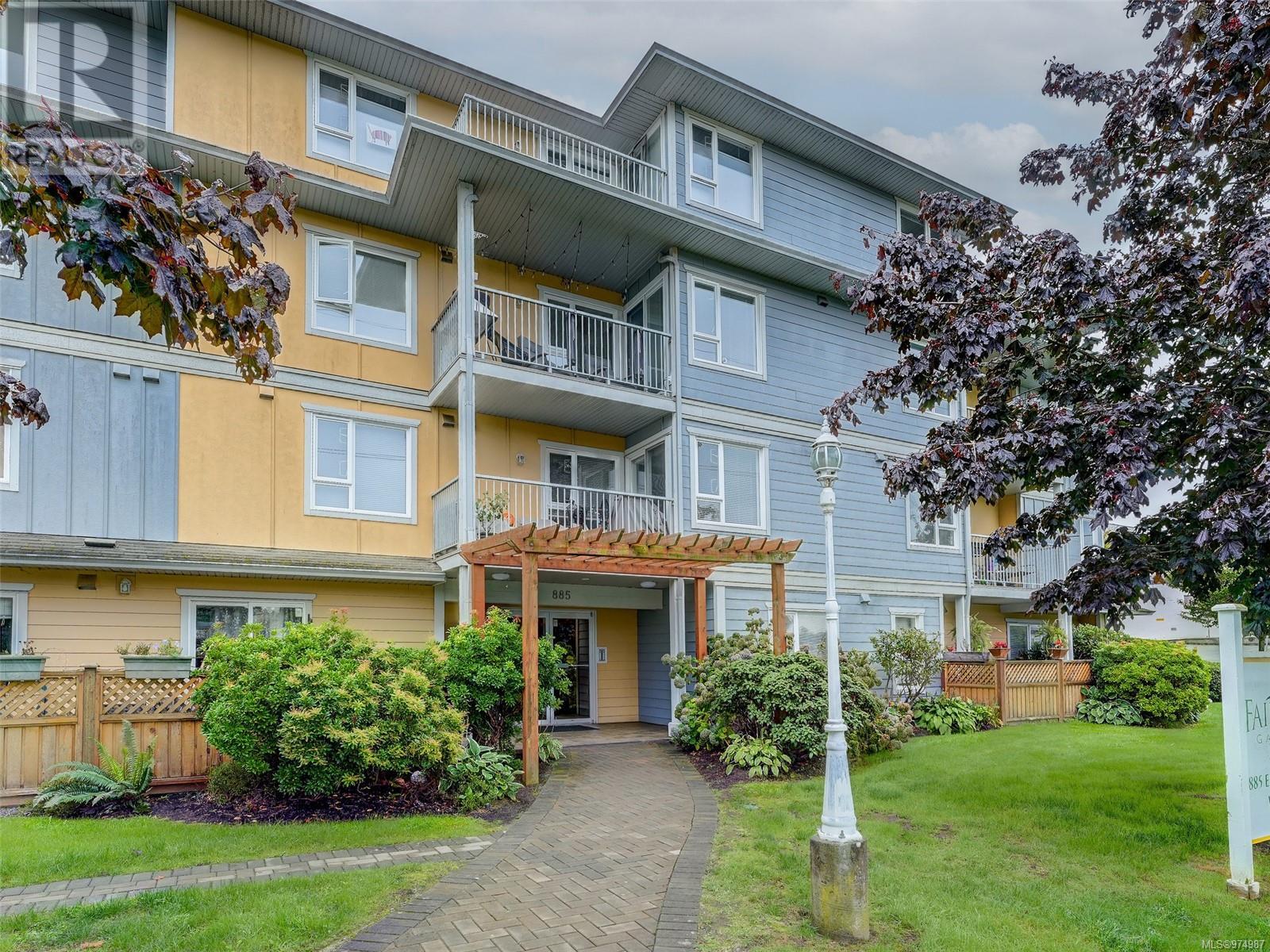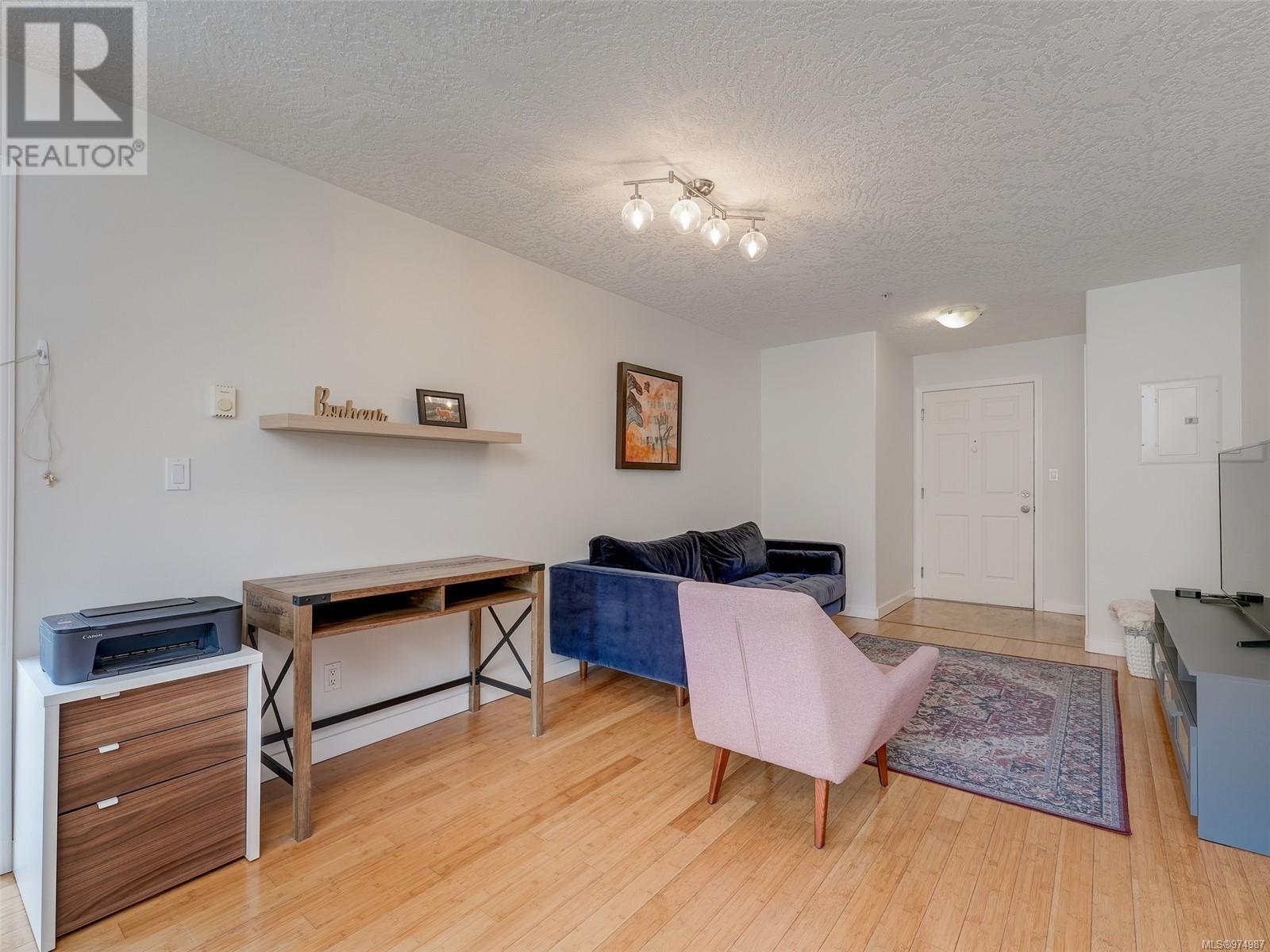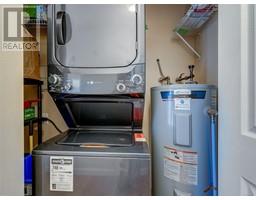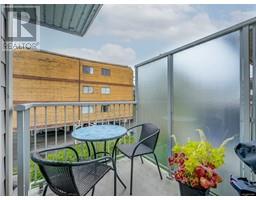2 Bedroom
2 Bathroom
888 sqft
Fireplace
None
Baseboard Heaters
$549,000Maintenance,
$437.01 Monthly
TOP FLOOR CORNER UNIT. This south-facing family and pet friendly condo is bright and filled with natural light. Offering two bedrooms and two bathrooms. The primary bedroom has a spacious closet and a 3-piece ensuite with walk-in shower. The functional kitchen has plenty of cupboard space and stainless steel appliances that are less than 5 years old. Adjacent is the dining area that opens to the living room. Spanning over 900 square feet, including a patio space, the unit also offers in-suite laundry, a newer hot water tank, and an electric fireplace. The main living area features bamboo flooring, with cork flooring in the entry. Comes with a ground-floor storage locker, one parking spot and a convenient car wash station in the parking area. A well-run strata in a professionally managed building. Close to the E&N rail trail, schools, brew pubs, Gorge Vale Golf Course, parks, and shopping. (id:46227)
Property Details
|
MLS® Number
|
974987 |
|
Property Type
|
Single Family |
|
Neigbourhood
|
Old Esquimalt |
|
Community Name
|
Fairview Gardens |
|
Community Features
|
Pets Allowed, Family Oriented |
|
Features
|
Rectangular |
|
Plan
|
Vis5738 |
Building
|
Bathroom Total
|
2 |
|
Bedrooms Total
|
2 |
|
Constructed Date
|
2005 |
|
Cooling Type
|
None |
|
Fireplace Present
|
Yes |
|
Fireplace Total
|
1 |
|
Heating Fuel
|
Electric |
|
Heating Type
|
Baseboard Heaters |
|
Size Interior
|
888 Sqft |
|
Total Finished Area
|
888 Sqft |
|
Type
|
Apartment |
Parking
Land
|
Acreage
|
No |
|
Size Irregular
|
895 |
|
Size Total
|
895 Sqft |
|
Size Total Text
|
895 Sqft |
|
Zoning Type
|
Multi-family |
Rooms
| Level |
Type |
Length |
Width |
Dimensions |
|
Main Level |
Ensuite |
|
|
9'2 x 4'11 |
|
Main Level |
Primary Bedroom |
|
|
11'2 x 10'0 |
|
Main Level |
Bedroom |
|
|
10'6 x 8'4 |
|
Main Level |
Bathroom |
|
|
10'11 x 4'11 |
|
Main Level |
Kitchen |
|
|
9'2 x 7'7 |
|
Main Level |
Dining Room |
|
|
11'7 x 9'7 |
|
Main Level |
Living Room |
|
|
11'9 x 10'5 |
|
Main Level |
Entrance |
|
|
4'8 x 4'2 |
https://www.realtor.ca/real-estate/27461167/403-885-ellery-st-esquimalt-old-esquimalt












































