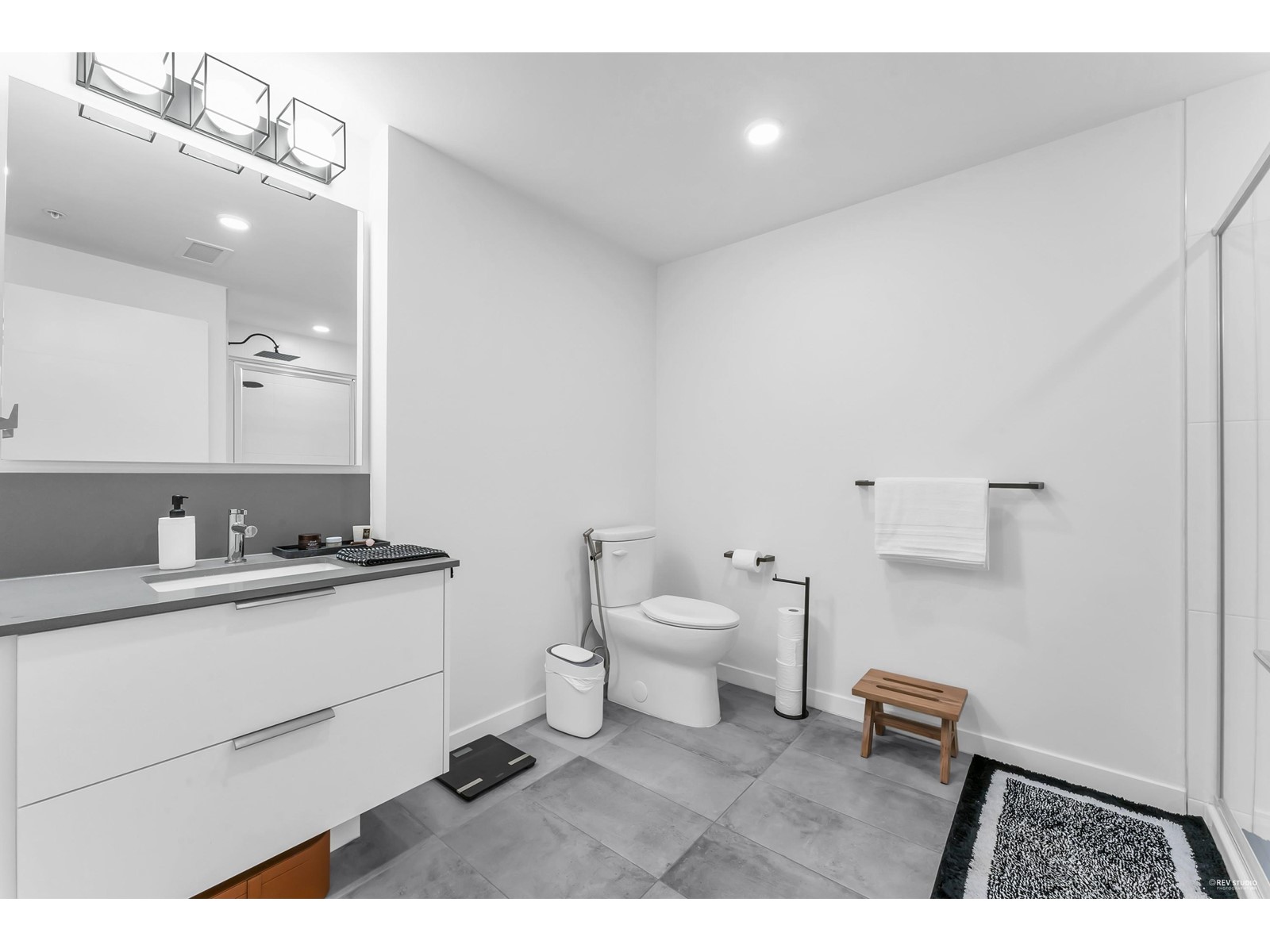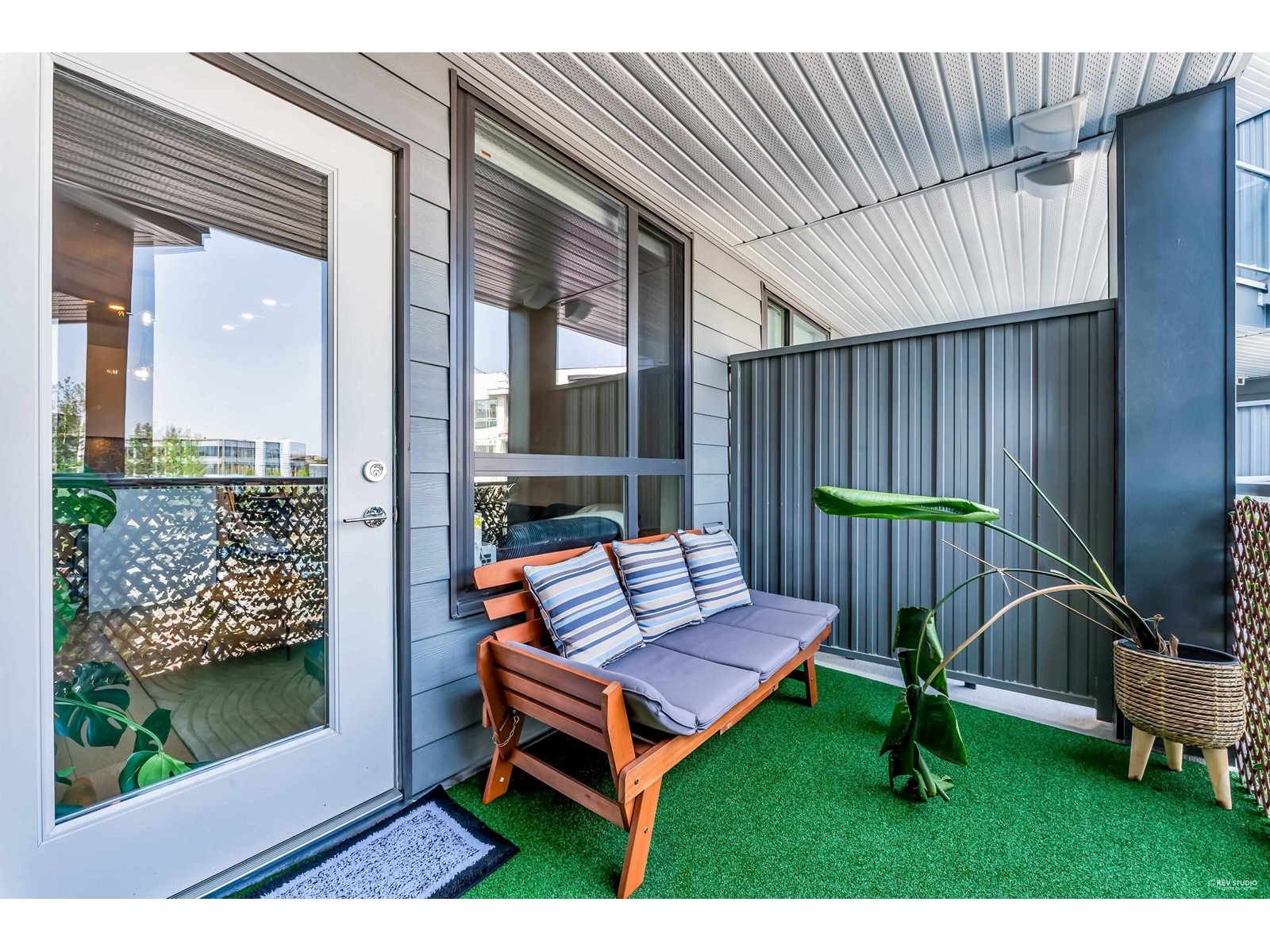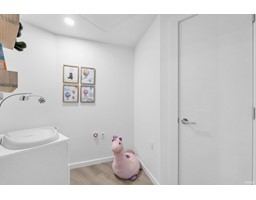1 Bedroom
1 Bathroom
716 sqft
Other
Baseboard Heaters
$535,000Maintenance,
$377.04 Monthly
Welcome to The Hive at Willoughby Town Centre! This 1 bed + den unit with an open floor plan spans 716 sq ft with a 109 sq ft patio. The home features a gourmet kitchen with Samsung s/s appliances including a gas range, smart fridge, quartz countertops, kitchen island and comes with wheelchair accessibility, featuring low switches and larger rooms. The unit has 2 parking stalls and 1 storage locker and laminate flooring throughout. The amenities include a co-work space with video conference rooms, a beautifully landscaped outdoor courtyard with green space, a children's play area, and a party room! Centrally located and walking distance to the Willoughby Town Centre, shopping and restaurants. (id:46227)
Property Details
|
MLS® Number
|
R2937660 |
|
Property Type
|
Single Family |
|
Community Features
|
Pets Allowed With Restrictions, Rentals Allowed With Restrictions |
|
Parking Space Total
|
2 |
|
Storage Type
|
Storage |
|
Structure
|
Playground |
Building
|
Bathroom Total
|
1 |
|
Bedrooms Total
|
1 |
|
Amenities
|
Clubhouse, Exercise Centre, Laundry - In Suite, Storage - Locker |
|
Architectural Style
|
Other |
|
Basement Type
|
None |
|
Constructed Date
|
2024 |
|
Construction Style Attachment
|
Attached |
|
Heating Fuel
|
Electric |
|
Heating Type
|
Baseboard Heaters |
|
Stories Total
|
6 |
|
Size Interior
|
716 Sqft |
|
Type
|
Apartment |
|
Utility Water
|
Municipal Water |
Parking
Land
|
Acreage
|
No |
|
Sewer
|
Sanitary Sewer, Storm Sewer |
Utilities
|
Electricity
|
Available |
|
Natural Gas
|
Available |
|
Water
|
Available |
https://www.realtor.ca/real-estate/27565960/403-7920-206-street-langley














































