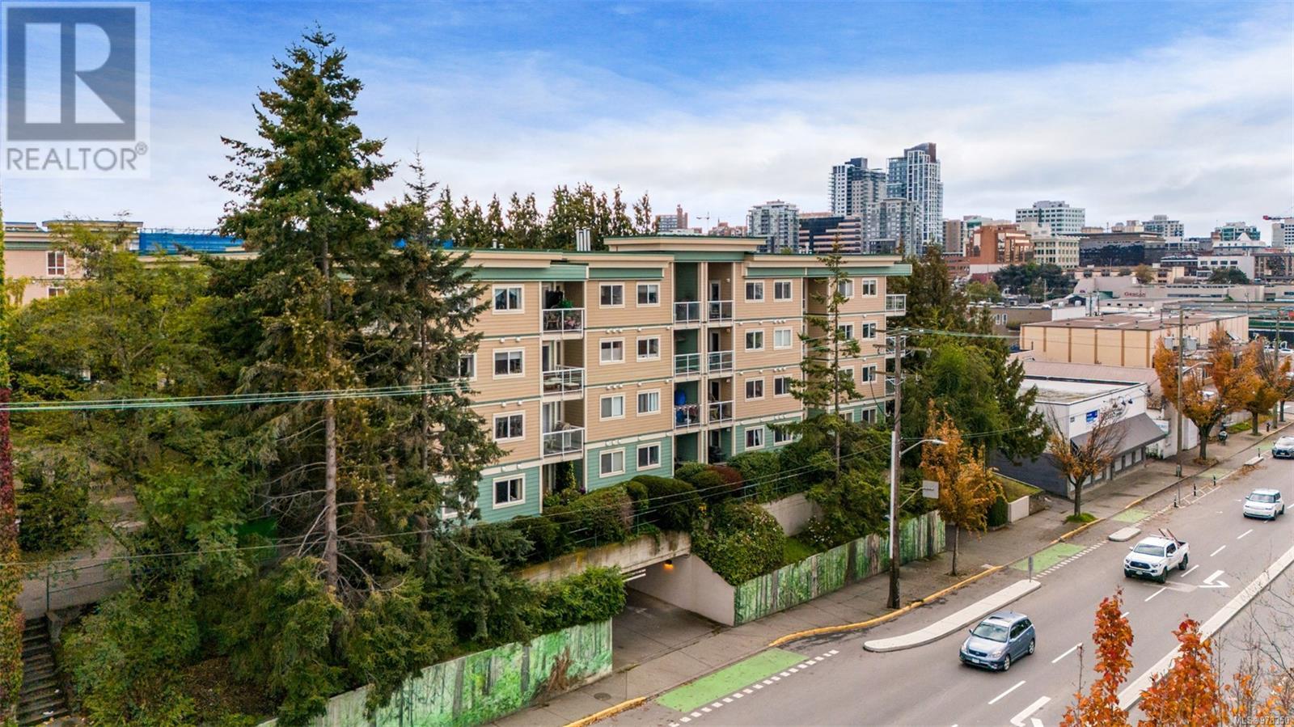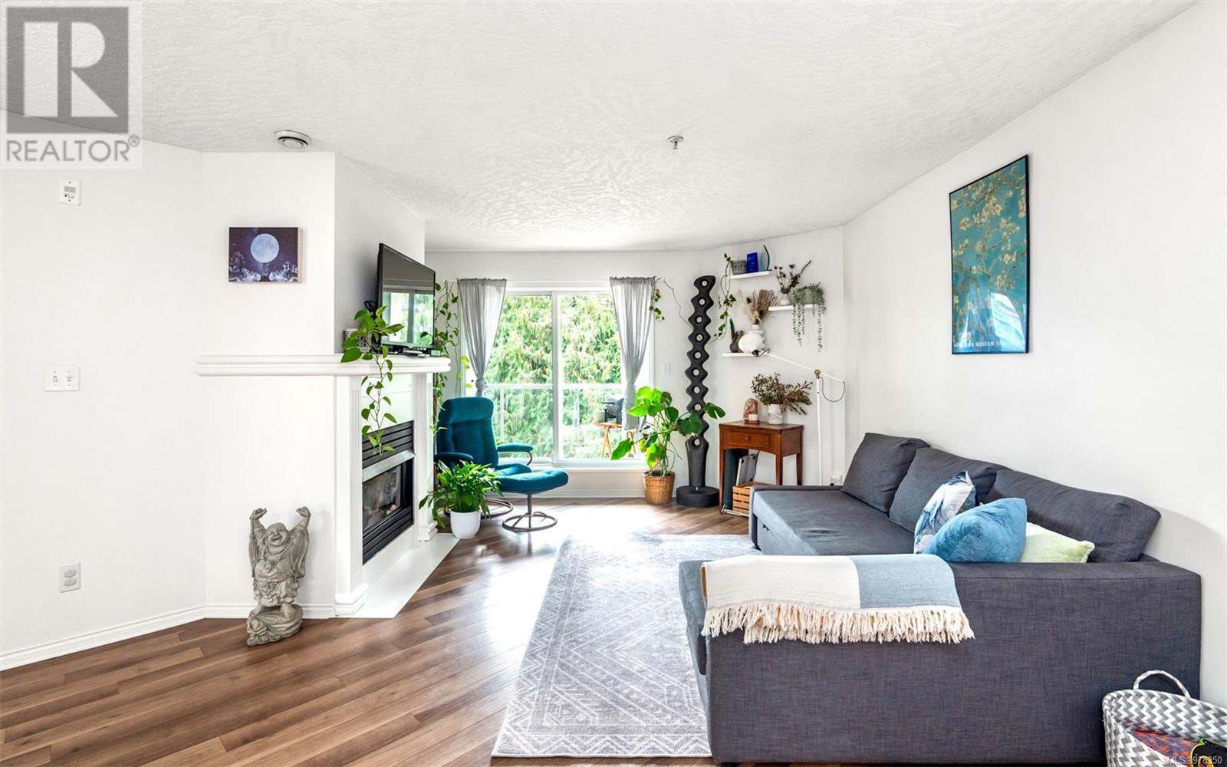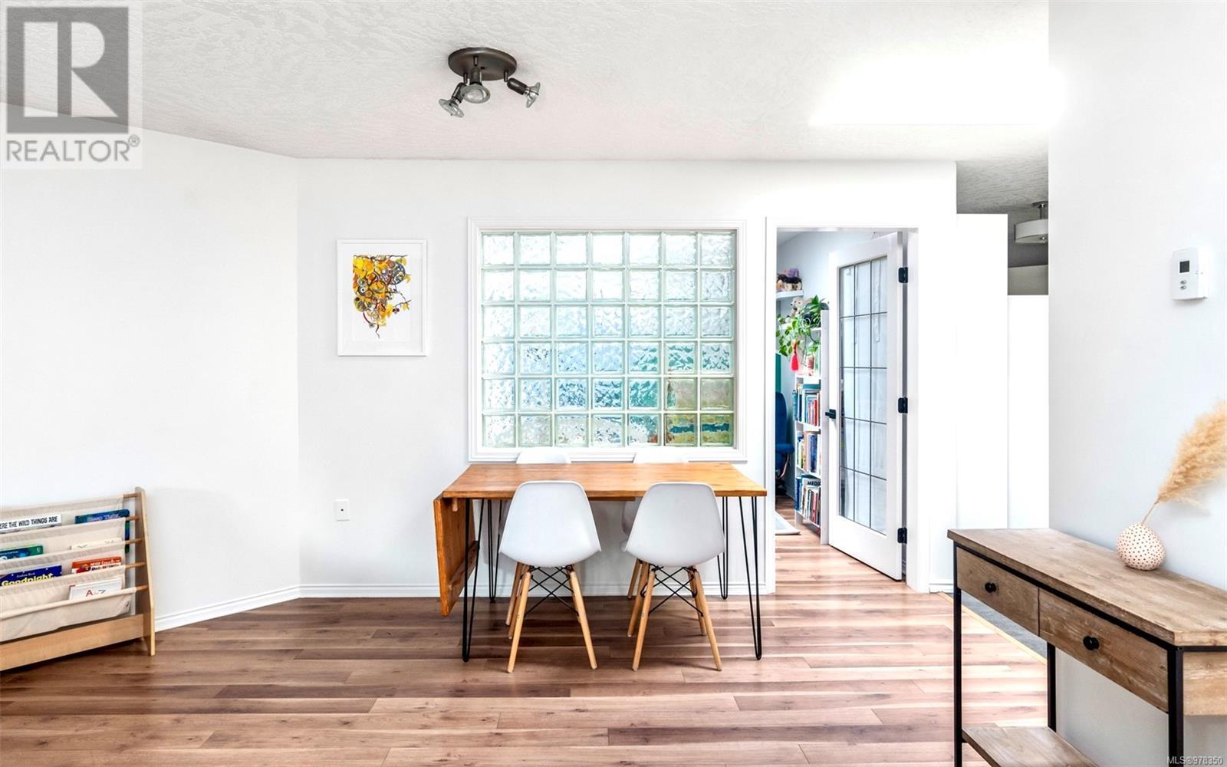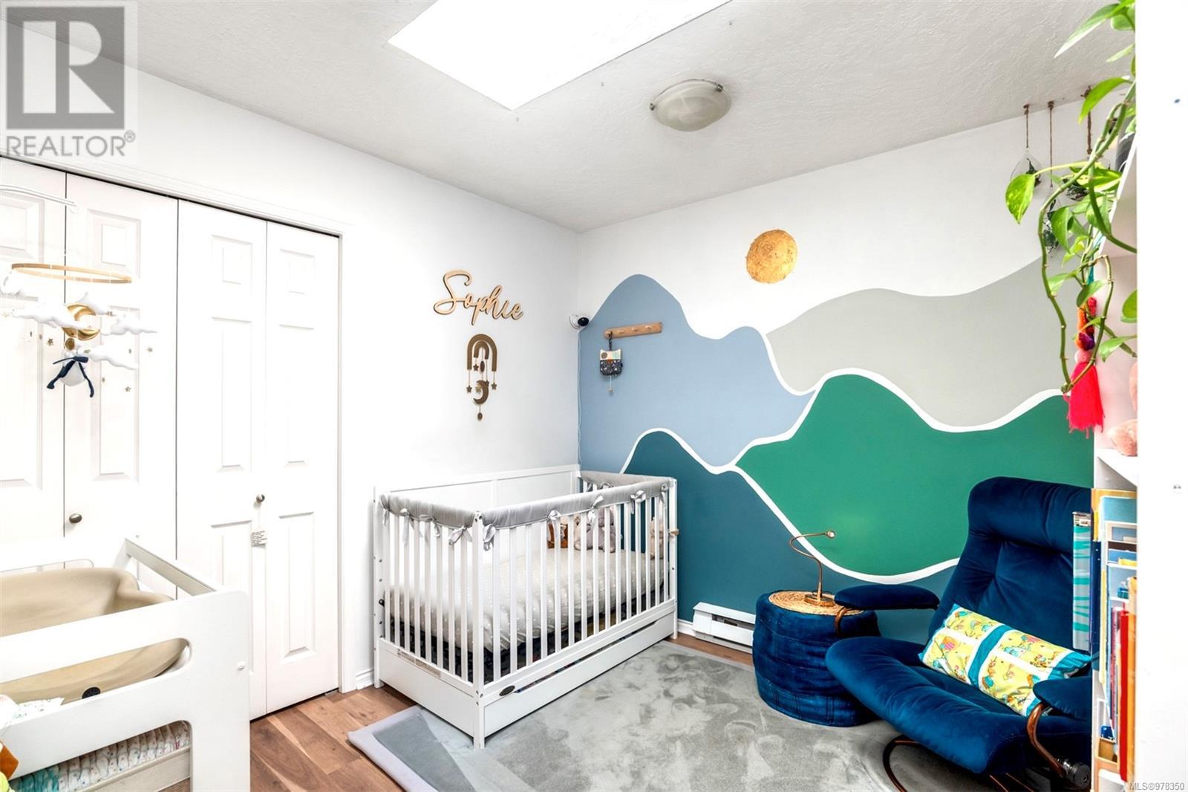403 649 Bay St Victoria, British Columbia V8T 5B8
$484,900Maintenance,
$485 Monthly
Maintenance,
$485 Monthly*OPEN HOUSE SAT 2:00 - 3:30pm* Welcome to Lexington Park! This top-floor, sun-drenched, south-facing 2-bedroom, 1-bathroom unit is perfectly positioned on the quiet, coveted side of the building, overlooking the serene inner courtyard. Step into a spacious entryway that flows into the complex’s most desirable open-concept floorplan. Multiple skylights brighten the generous living and dining areas, complete with a cozy gas fireplace. The large kitchen and separated bedrooms offer privacy, with the primary suite boasting a walk-in closet and cheater ensuite. Enjoy one of the largest patios in the complex, with 2 access points, perched above a peaceful water feature – creating a tranquil oasis just steps from downtown. Pet-friendly (1 dog, no size limit, or 2 cats). Features include secure underground parking, storage locker, bike storage, and one of the city’s best on-site caretakers. Ideally located on major bus routes and close to all amenities. (id:46227)
Property Details
| MLS® Number | 978350 |
| Property Type | Single Family |
| Neigbourhood | Downtown |
| Community Name | Lexington Park |
| Community Features | Pets Allowed, Family Oriented |
| Features | Central Location, Southern Exposure, Other |
| Parking Space Total | 1 |
| Plan | Vis3380 |
Building
| Bathroom Total | 1 |
| Bedrooms Total | 2 |
| Constructed Date | 1994 |
| Cooling Type | None |
| Fireplace Present | Yes |
| Fireplace Total | 1 |
| Heating Fuel | Electric, Natural Gas |
| Heating Type | Baseboard Heaters |
| Size Interior | 1011 Sqft |
| Total Finished Area | 911 Sqft |
| Type | Apartment |
Land
| Acreage | No |
| Zoning Type | Multi-family |
Rooms
| Level | Type | Length | Width | Dimensions |
|---|---|---|---|---|
| Main Level | Balcony | 20 ft | 5 ft | 20 ft x 5 ft |
| Main Level | Laundry Room | 5 ft | 3 ft | 5 ft x 3 ft |
| Main Level | Bedroom | 9 ft | 9 ft | 9 ft x 9 ft |
| Main Level | Bathroom | 4-Piece | ||
| Main Level | Primary Bedroom | 15 ft | 11 ft | 15 ft x 11 ft |
| Main Level | Kitchen | 16 ft | 8 ft | 16 ft x 8 ft |
| Main Level | Dining Room | 9 ft | 8 ft | 9 ft x 8 ft |
| Main Level | Living Room | 14 ft | 13 ft | 14 ft x 13 ft |
| Main Level | Entrance | 4 ft | 11 ft | 4 ft x 11 ft |
https://www.realtor.ca/real-estate/27537568/403-649-bay-st-victoria-downtown






































