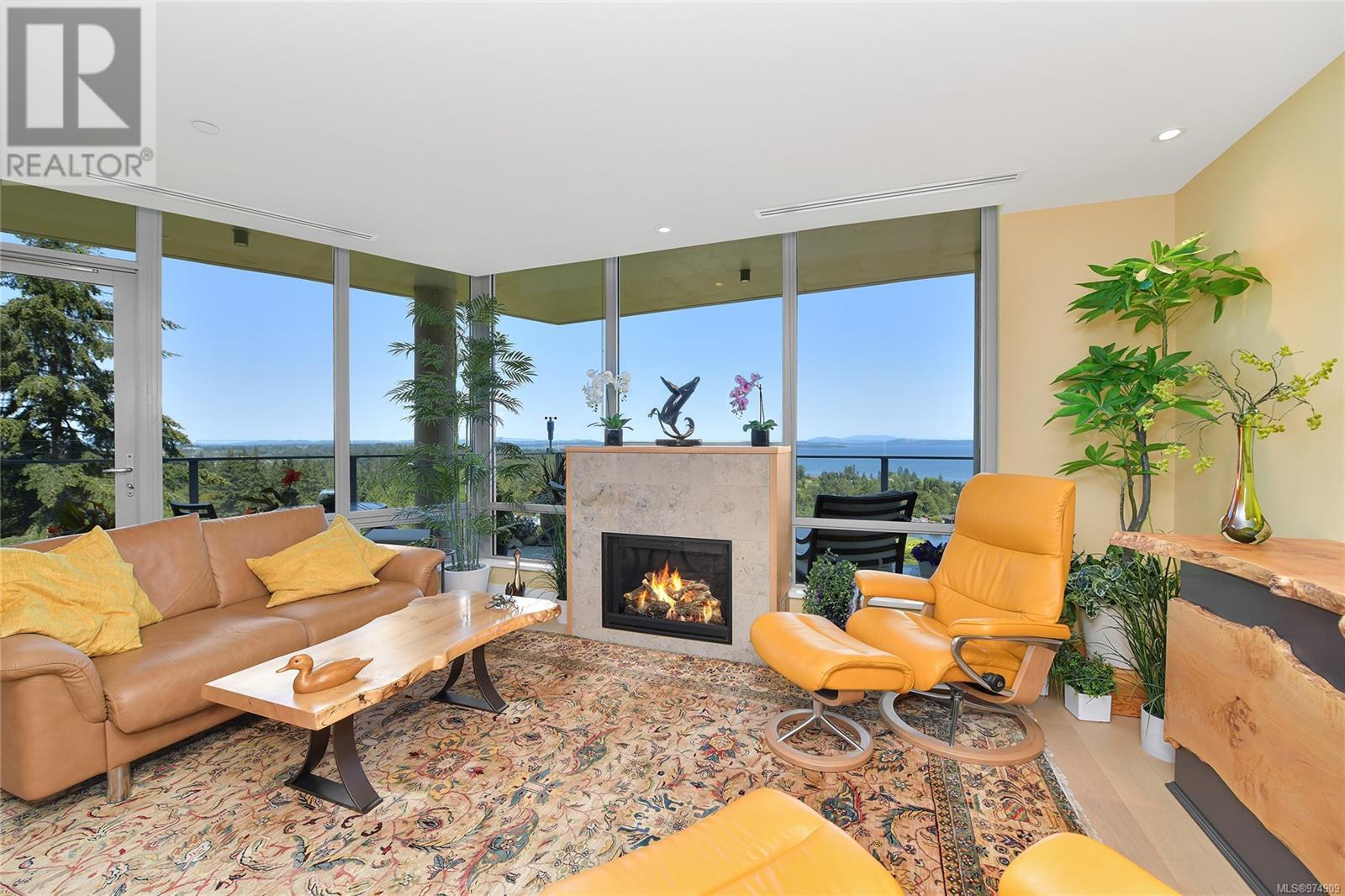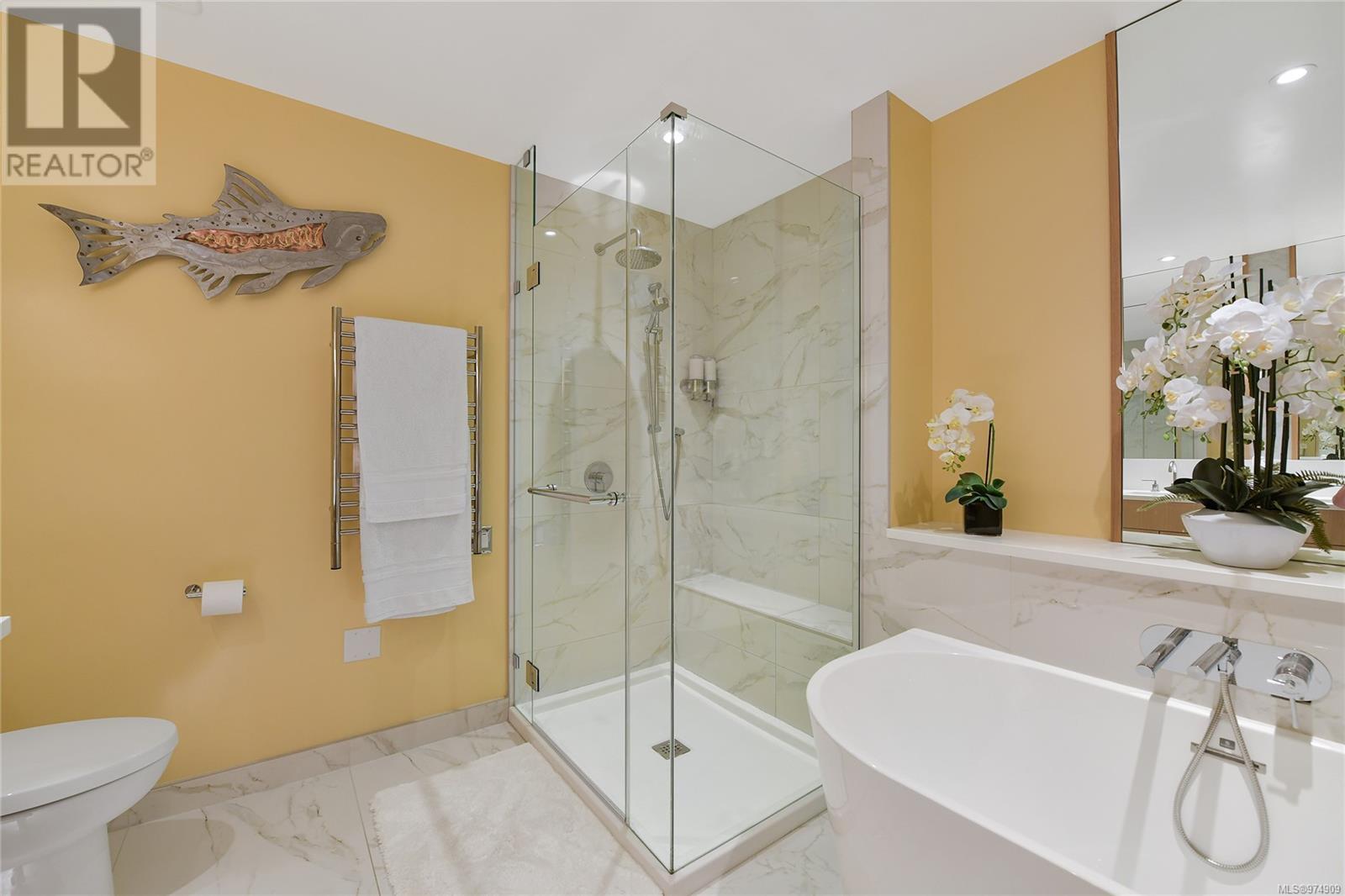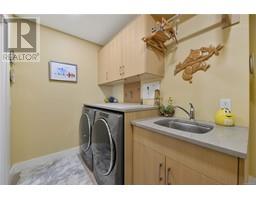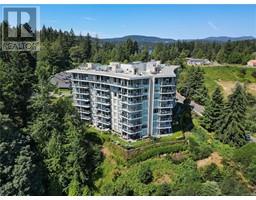403 5388 Hill Rise Terr Saanich, British Columbia V8Y 3K3
$2,100,000Maintenance,
$800 Monthly
Maintenance,
$800 MonthlyPINNACLE at Sayward Hill! Rare opportunity to own one of the most desired locations in this near-new concrete/steel 2019 by JAWL DEVELOPMENTS overlooking CORDOVA BAY GOLF with unobstructed commanding views of Mt. Baker, Salish Sea & beyond. Exceptionally spacious, contemporary 1844sf home, 2BD/2BA, Media Room/Home Office plus bonus Flex room offers a great layout. Top quality finishings with gourmet kitchen, pantry, quartz counters, engineered hardwood floors & in-floor heating in both bathrooms. AC/heat pump, rough-in for central vac, Gas FP, custom built-ins & high-end closet organizers just some of the upgrades. U/G secure parking stall, large storage locker and building amenities inc: fitness gym, workshop, bike storage & SW outdoor pergola gardens. Outdoor entertainment sized, sunny 250sf balcony offers the most stunning OCEANVIEWS in the city, best golf in town just a chip away & Mattick's Farm local shops just down the hill. Live your best life at The Pinnacle at Sayward Hill! (id:46227)
Property Details
| MLS® Number | 974909 |
| Property Type | Single Family |
| Neigbourhood | Cordova Bay |
| Community Features | Pets Allowed, Family Oriented |
| Features | Central Location, Park Setting, Private Setting, Other |
| Parking Space Total | 1 |
| Plan | Eps4083 |
| View Type | Mountain View, Ocean View, Valley View |
Building
| Bathroom Total | 2 |
| Bedrooms Total | 2 |
| Architectural Style | Westcoast |
| Constructed Date | 2019 |
| Cooling Type | Air Conditioned |
| Fire Protection | Fire Alarm System, Sprinkler System-fire |
| Fireplace Present | Yes |
| Fireplace Total | 1 |
| Heating Fuel | Natural Gas |
| Heating Type | Forced Air, Heat Pump |
| Size Interior | 1844 Sqft |
| Total Finished Area | 1844 Sqft |
| Type | Apartment |
Land
| Access Type | Road Access |
| Acreage | No |
| Size Irregular | 1804 |
| Size Total | 1804 Sqft |
| Size Total Text | 1804 Sqft |
| Zoning Type | Residential |
Rooms
| Level | Type | Length | Width | Dimensions |
|---|---|---|---|---|
| Main Level | Office | 7 ft | 8 ft | 7 ft x 8 ft |
| Main Level | Media | 12 ft | 11 ft | 12 ft x 11 ft |
| Main Level | Bathroom | 3-Piece | ||
| Main Level | Bedroom | 13 ft | 10 ft | 13 ft x 10 ft |
| Main Level | Ensuite | 5-Piece | ||
| Main Level | Primary Bedroom | 12 ft | 16 ft | 12 ft x 16 ft |
| Main Level | Living Room | 17 ft | 14 ft | 17 ft x 14 ft |
| Main Level | Dining Room | 9 ft | 14 ft | 9 ft x 14 ft |
| Main Level | Kitchen | 9 ft | 16 ft | 9 ft x 16 ft |
| Main Level | Entrance | 8 ft | 9 ft | 8 ft x 9 ft |
https://www.realtor.ca/real-estate/27363126/403-5388-hill-rise-terr-saanich-cordova-bay




















































































































