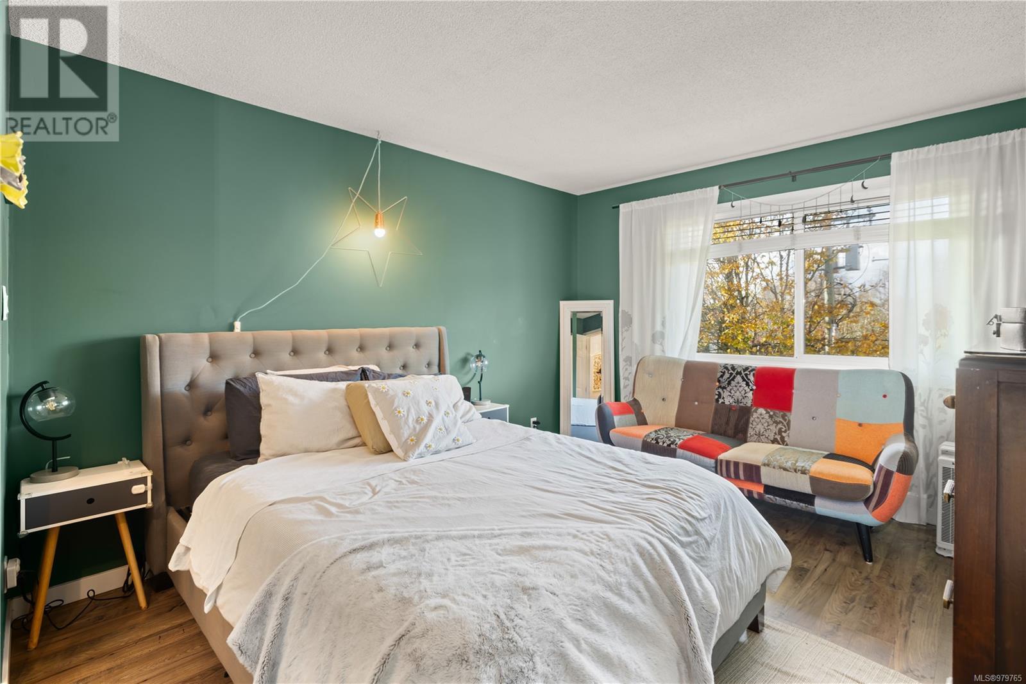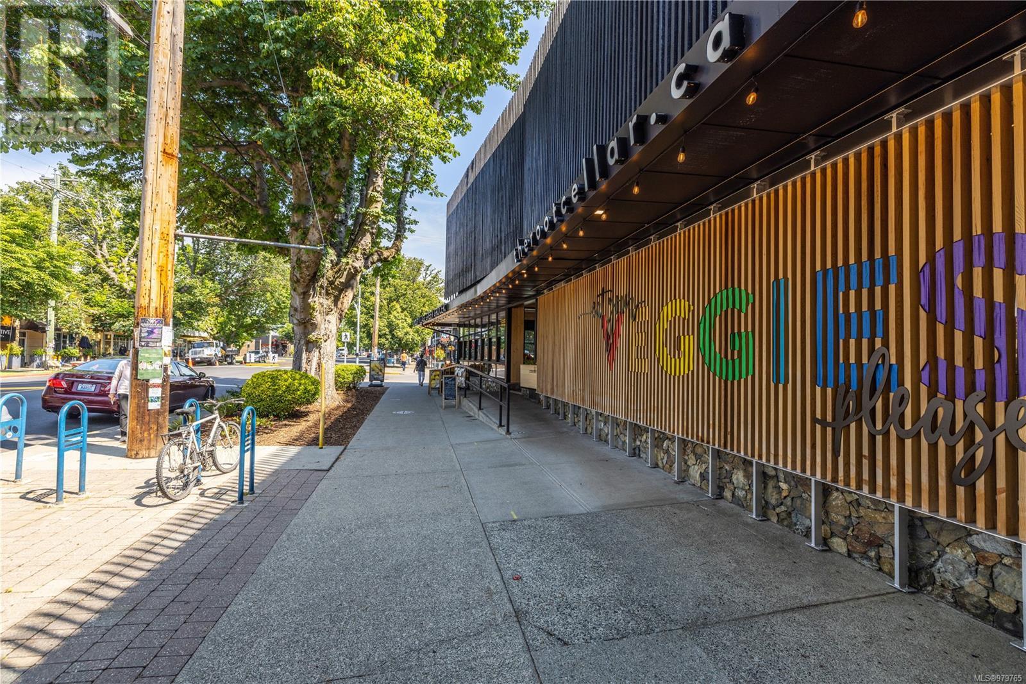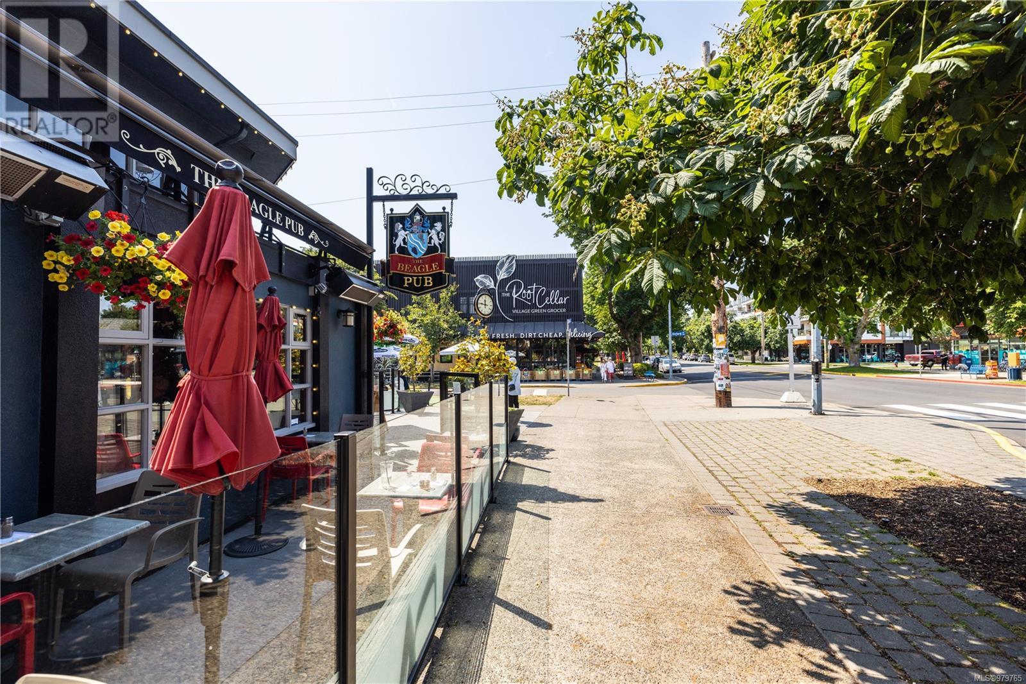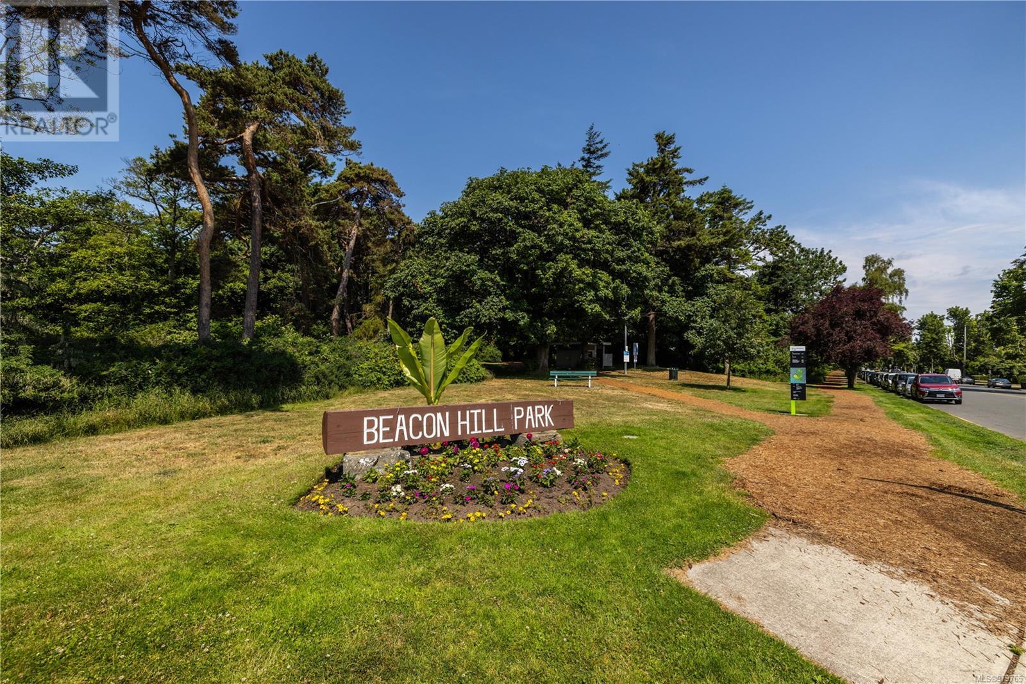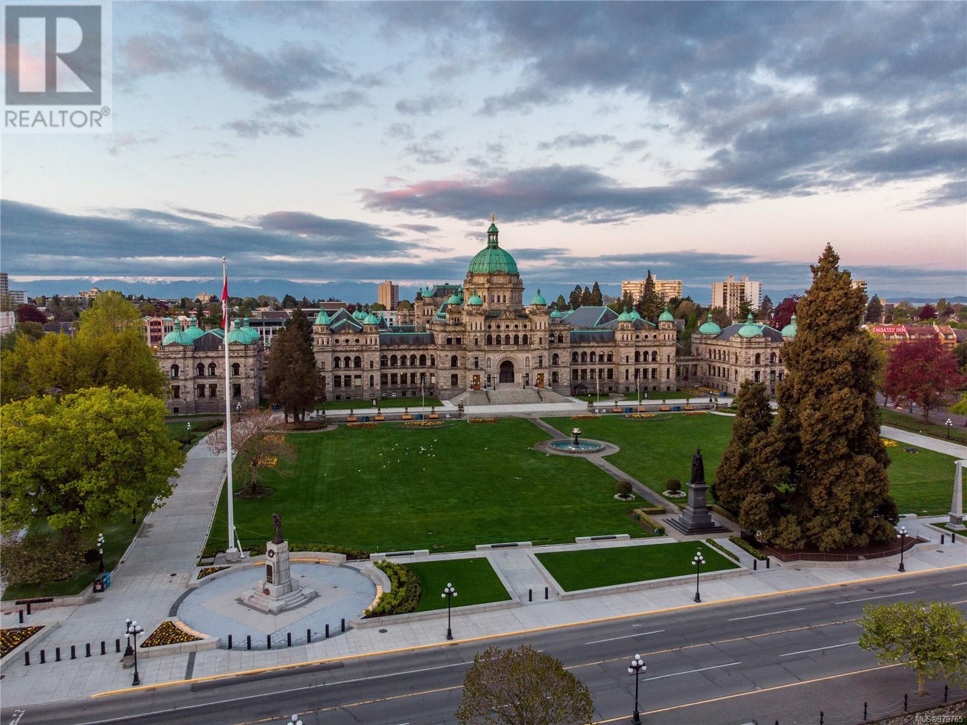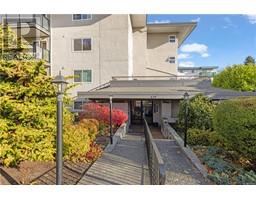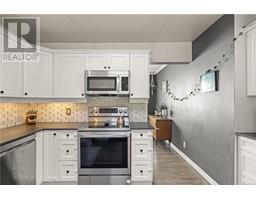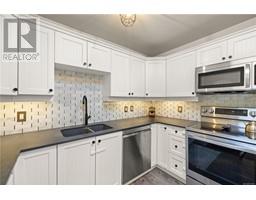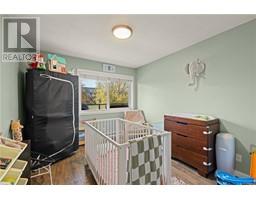403 439 Cook St Victoria, British Columbia V8Y 3Y2
2 Bedroom
2 Bathroom
1276 sqft
Other
None
Baseboard Heaters
$649,000Maintenance,
$489 Monthly
Maintenance,
$489 MonthlyNestled in the heart of Cook Street Village, this top-floor, 2 bedroom, 2 bath west-facing corner unit is a must-see! Ideally located within walking distance to downtown, Dallas Road, and Beacon Hill Park, it boasts a sun-soaked interior thanks to multiple skylights, ample windows, and a spacious, sunny patio. Inside, you’ll find an updated kitchen, floors, appliances, bathroom, hot water tank, and windows. Don’t miss out on this bright and inviting space in a prime location! (id:46227)
Property Details
| MLS® Number | 979765 |
| Property Type | Single Family |
| Neigbourhood | Fairfield West |
| Community Name | Village Park |
| Community Features | Pets Allowed With Restrictions, Family Oriented |
| Features | Rectangular |
| Parking Space Total | 1 |
| Plan | Vis1010 |
Building
| Bathroom Total | 2 |
| Bedrooms Total | 2 |
| Architectural Style | Other |
| Constructed Date | 1981 |
| Cooling Type | None |
| Heating Fuel | Electric |
| Heating Type | Baseboard Heaters |
| Size Interior | 1276 Sqft |
| Total Finished Area | 1038 Sqft |
| Type | Apartment |
Land
| Access Type | Road Access |
| Acreage | No |
| Size Irregular | 1174 |
| Size Total | 1174 Sqft |
| Size Total Text | 1174 Sqft |
| Zoning Type | Residential |
Rooms
| Level | Type | Length | Width | Dimensions |
|---|---|---|---|---|
| Main Level | Ensuite | 3-Piece | ||
| Main Level | Bedroom | 13'6 x 9'11 | ||
| Main Level | Bathroom | 4-Piece | ||
| Main Level | Primary Bedroom | 17'2 x 10'7 | ||
| Main Level | Kitchen | 11'9 x 10'1 | ||
| Main Level | Dining Room | 10'4 x 9'5 | ||
| Main Level | Living Room | 17'1 x 13'0 | ||
| Main Level | Balcony | 34'5 x 5'9 | ||
| Main Level | Entrance | 7'0 x 5'0 |
https://www.realtor.ca/real-estate/27631376/403-439-cook-st-victoria-fairfield-west
















