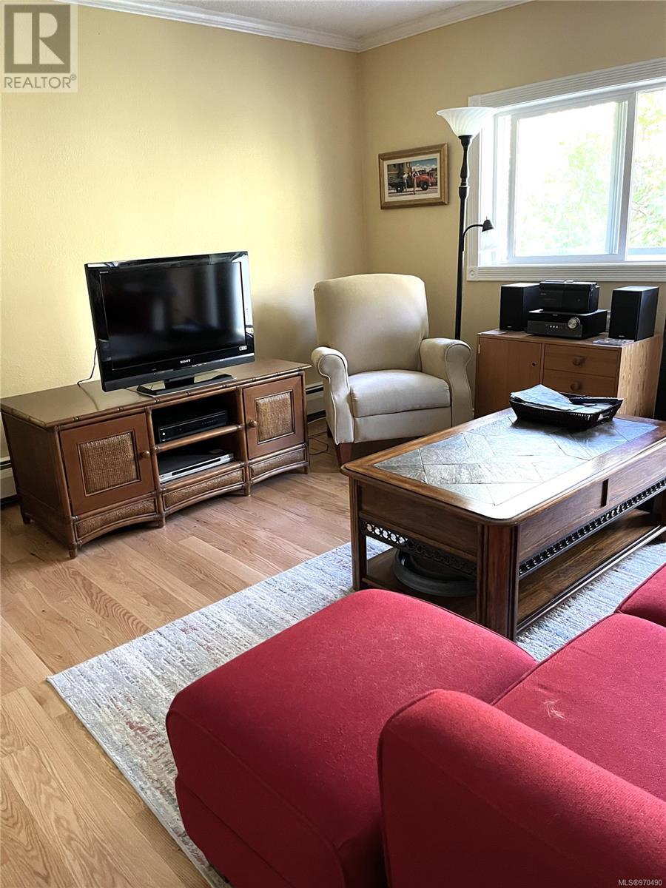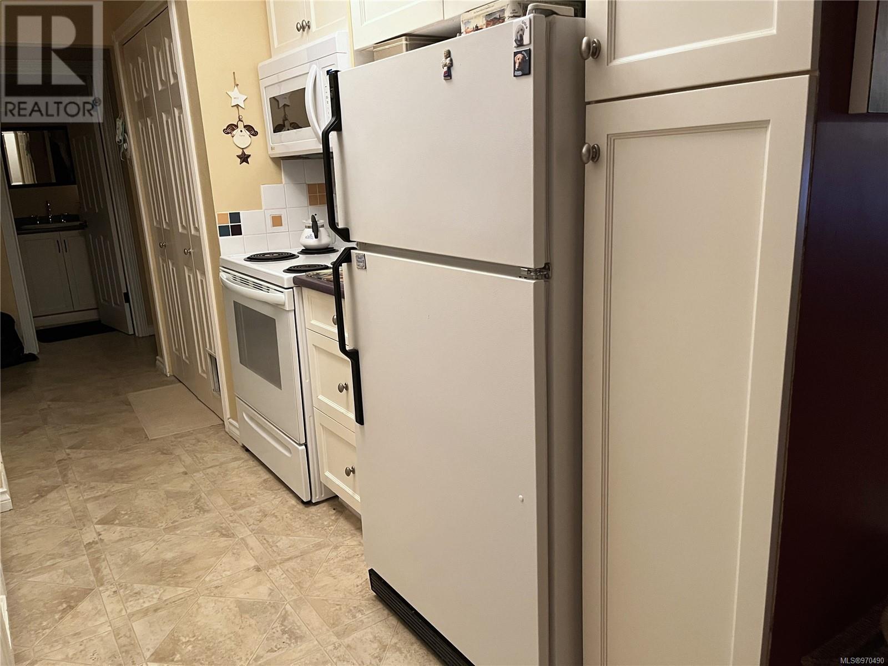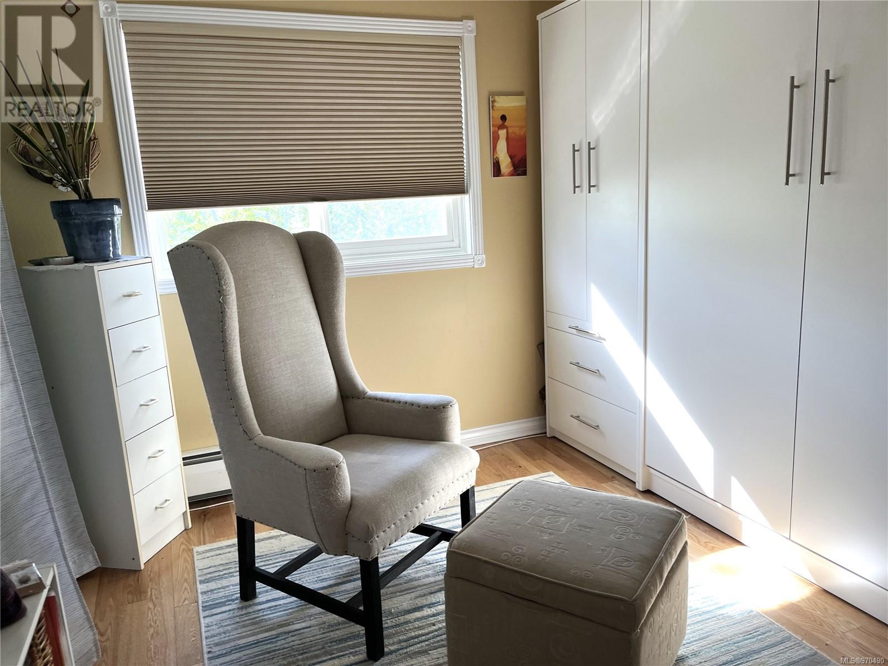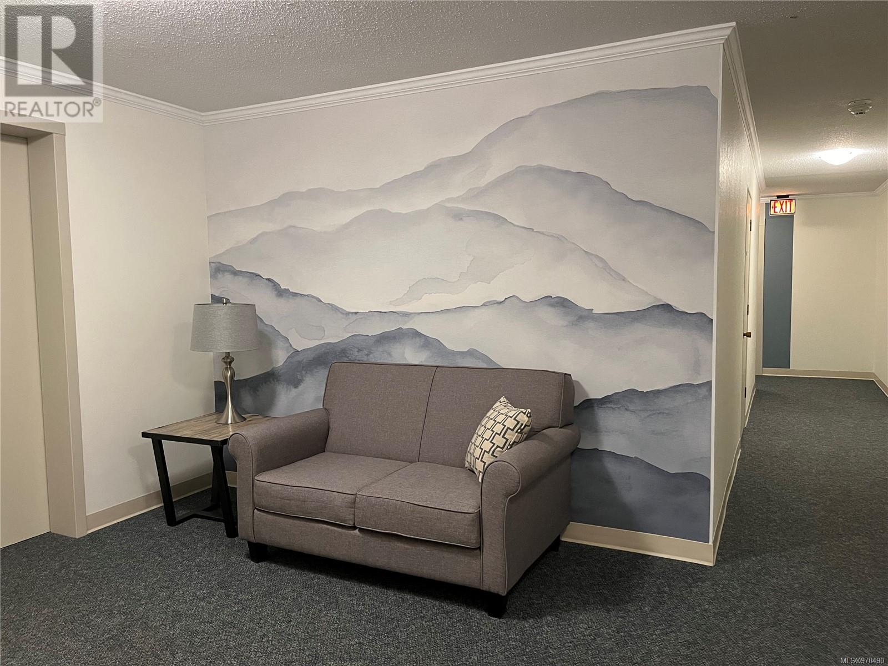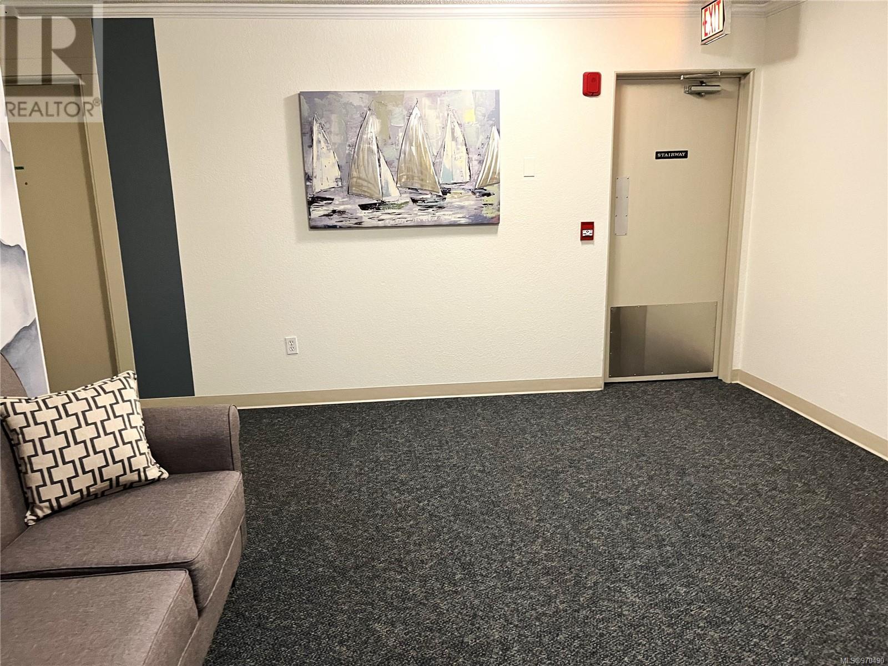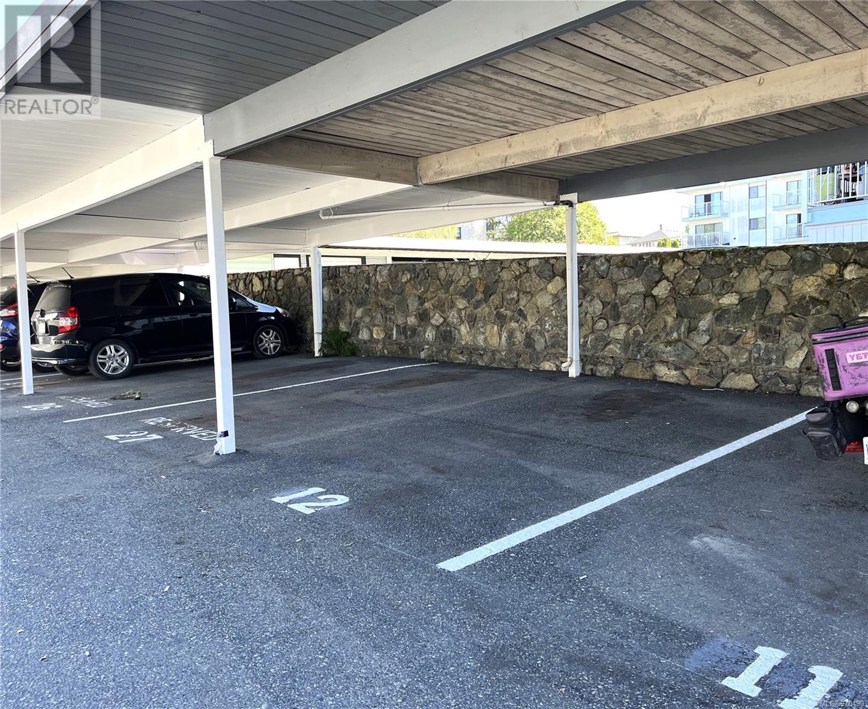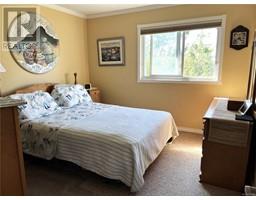2 Bedroom
1 Bathroom
986 sqft
Fireplace
None
Baseboard Heaters
$579,000Maintenance,
$635.06 Monthly
Great James Bay location! This bright and sunny two-bedroom, one-bath condo is situated on the top floor and offers northeast and west views with beautiful sunsets! It offers spacious living with large closets and an open living room and dining room area with an electric fireplace and engineered hardwood floors. The primary bedroom is carpeted, and the second bedroom / in-home office area has a Murphy Bed, which was purchased in 2021. There are Hunter Douglas blinds in both bedrooms and crown moulding throughout the unit. The four-piece bathroom includes a washer that can be converted to a ductless washer/dryer. There is also a shared common laundry room in the building. This well-maintained and managed building includes secure bike storage, and the strata fee includes heat and hot water. The unit comes with one covered parking stall and a separate storage locker on the same floor as the unit. Pet-friendly building allows for one dog and one cat or two cats. It is a very active neighbourhood, including a grocery store, restaurants, coffee shops, a library, a liquor store, a community centre, a pharmacy, a dentist and a medical clinic. A short walk to the Breakwater, Parliament Buildings, Inner Harbour and Downtown Victoria. Buyer to verify measurements if important. (id:46227)
Property Details
|
MLS® Number
|
970490 |
|
Property Type
|
Single Family |
|
Neigbourhood
|
James Bay |
|
Community Name
|
Ardlea Court |
|
Community Features
|
Pets Allowed With Restrictions, Family Oriented |
|
Parking Space Total
|
1 |
|
Plan
|
Vis12 |
Building
|
Bathroom Total
|
1 |
|
Bedrooms Total
|
2 |
|
Constructed Date
|
1970 |
|
Cooling Type
|
None |
|
Fireplace Present
|
Yes |
|
Fireplace Total
|
1 |
|
Heating Fuel
|
Natural Gas |
|
Heating Type
|
Baseboard Heaters |
|
Size Interior
|
986 Sqft |
|
Total Finished Area
|
928 Sqft |
|
Type
|
Apartment |
Parking
Land
|
Acreage
|
No |
|
Size Irregular
|
986 |
|
Size Total
|
986 Sqft |
|
Size Total Text
|
986 Sqft |
|
Zoning Type
|
Multi-family |
Rooms
| Level |
Type |
Length |
Width |
Dimensions |
|
Main Level |
Bathroom |
|
|
4-Piece |
|
Main Level |
Bedroom |
12 ft |
9 ft |
12 ft x 9 ft |
|
Main Level |
Primary Bedroom |
12 ft |
11 ft |
12 ft x 11 ft |
|
Main Level |
Kitchen |
8 ft |
7 ft |
8 ft x 7 ft |
|
Main Level |
Dining Room |
14 ft |
8 ft |
14 ft x 8 ft |
|
Main Level |
Living Room |
16 ft |
14 ft |
16 ft x 14 ft |
|
Main Level |
Entrance |
11 ft |
4 ft |
11 ft x 4 ft |
https://www.realtor.ca/real-estate/27184606/403-305-michigan-st-victoria-james-bay






