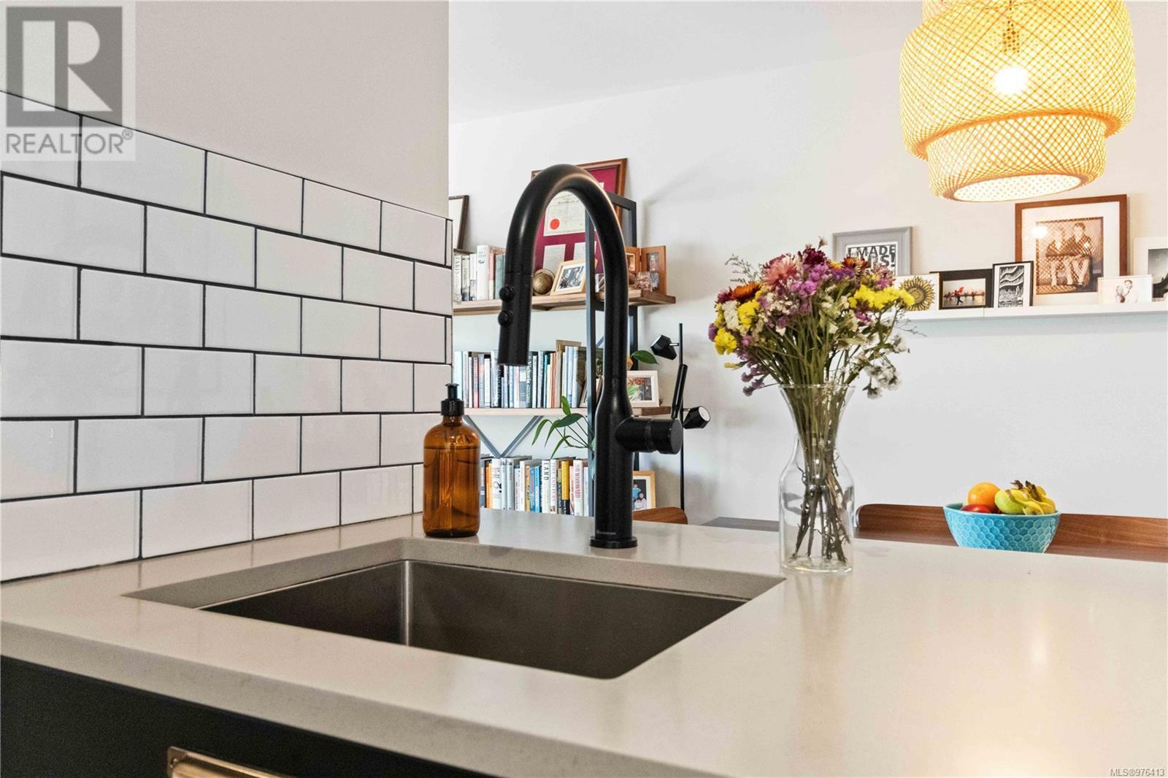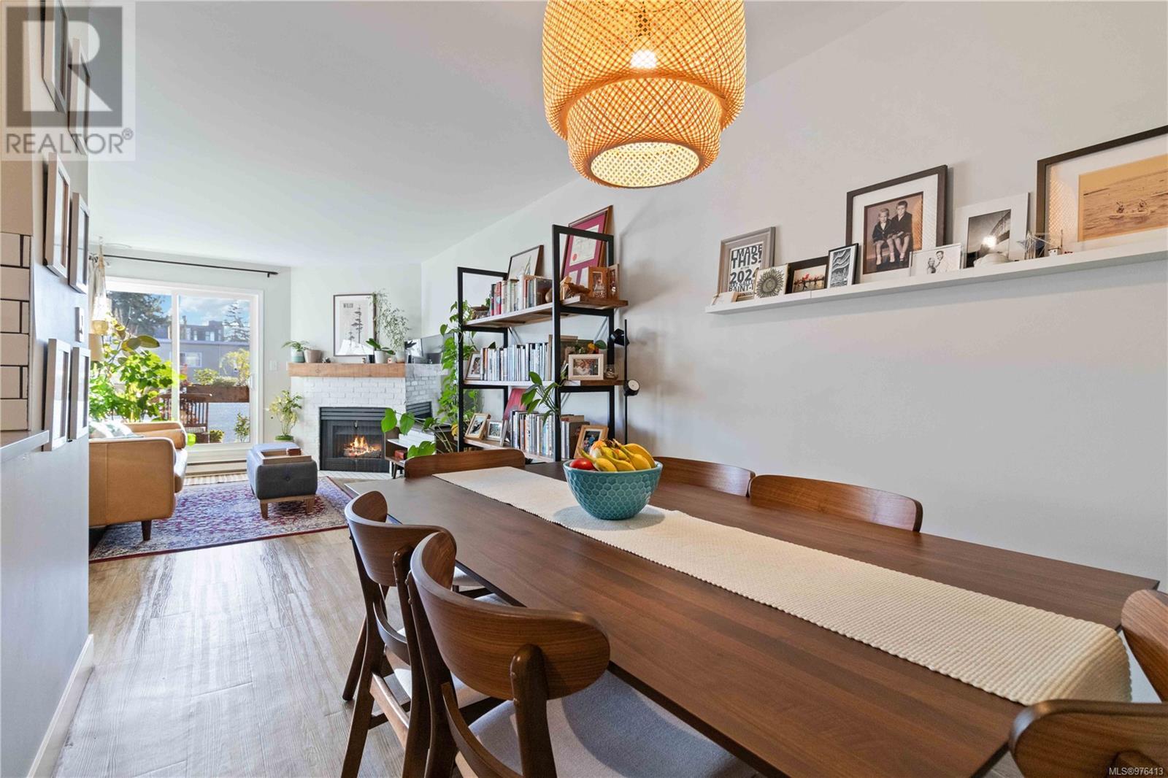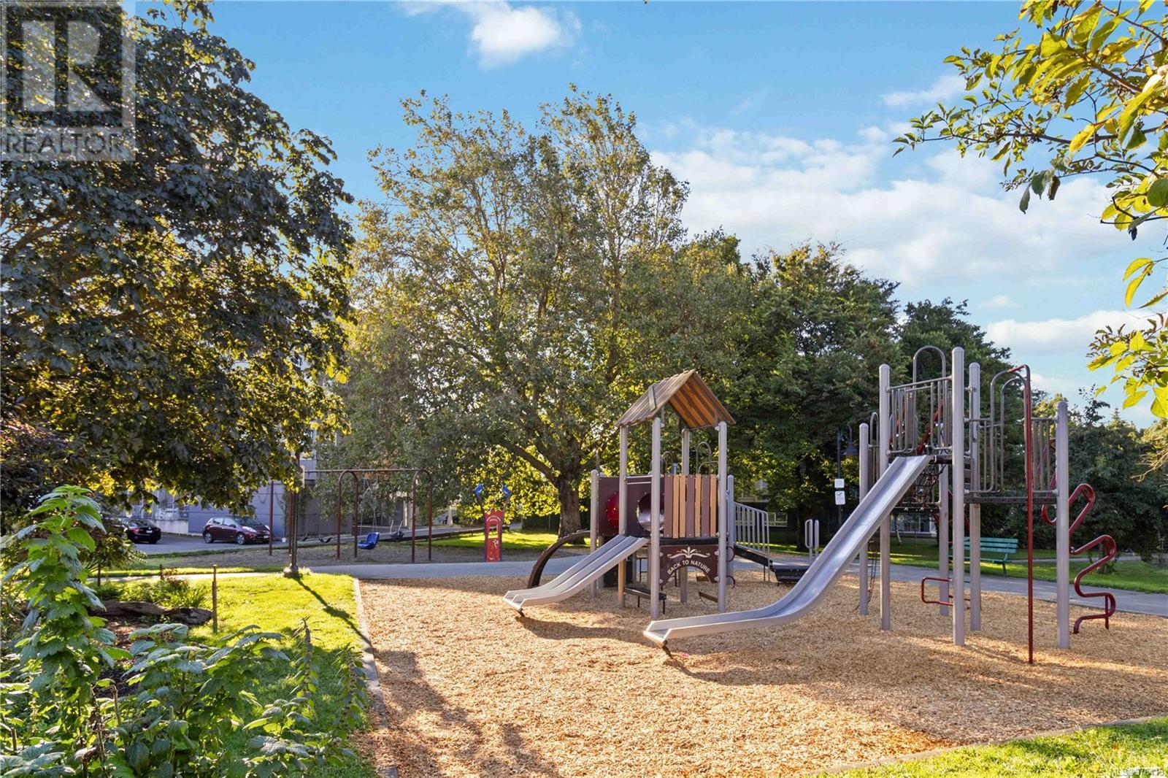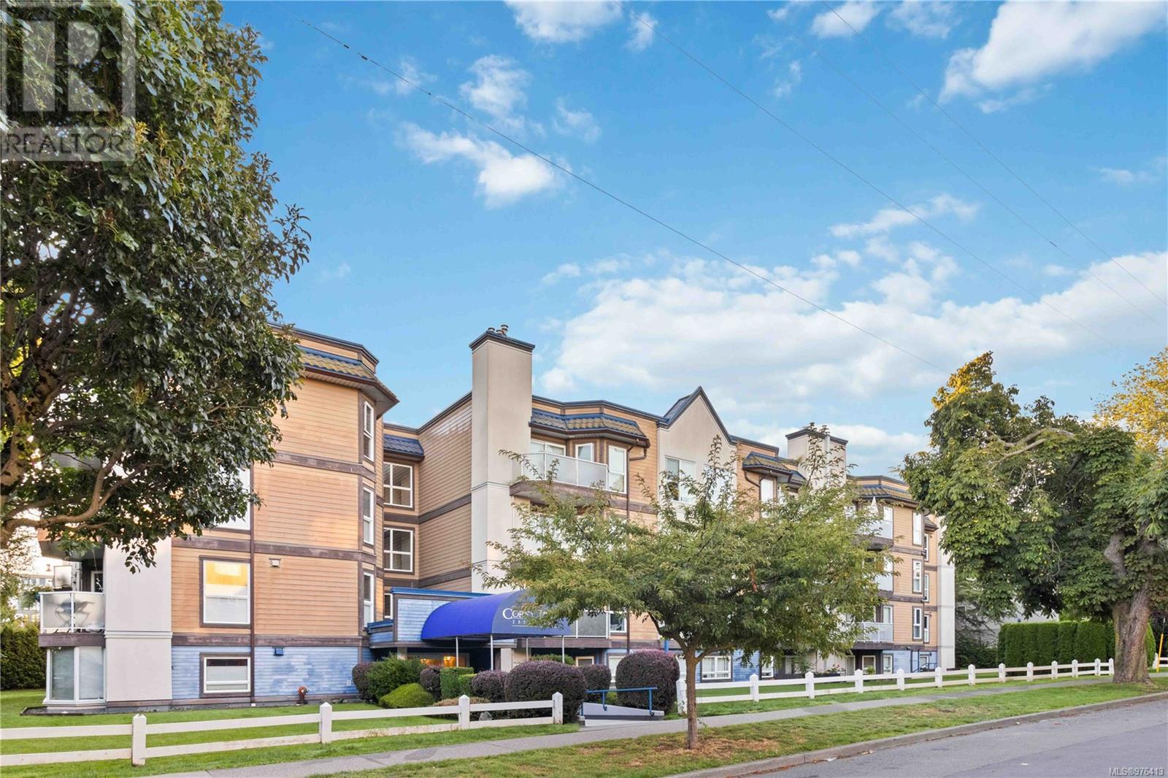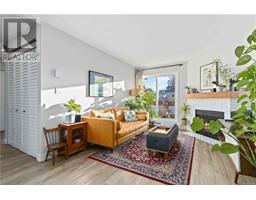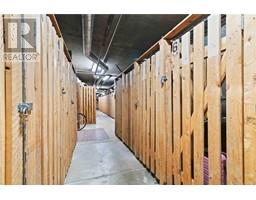403 2529 Wark St Victoria, British Columbia V8T 4G7
$559,800Maintenance,
$490 Monthly
Maintenance,
$490 MonthlyOpportunity knocks in Quadra Village! This two-bed, two-bath condo stands on quiet Wark Street, just a stone’s throw from excellent restaurants, coffee shops, and grocery stores. This sizeable, top-floor unit has one of the better floor plans in the building. Extensive updates deliver a contemporary feel and lasting value. Highlights include discrete in-suite laundry; bricked-in gas fireplace; ensuite bathroom; and a sunny, southeast-facing balcony. The sought after Corey Park building benefits from a well-run strata that provides underground parking and storage locker; has no age restrictions; and allows both bbqs and pets. Wark Street Park is right next door, with Crystal Pool and Fitness Centre less than a ten-minute walk away. The Quadra-Hillside area showed impressive growth in value over recent years, thanks to its mix of neighbourhood charm and urban convenience. This location makes an appealing choice for young families, busy professionals, and retirees looking to downsize. (id:46227)
Open House
This property has open houses!
11:00 am
Ends at:12:30 pm
Property Details
| MLS® Number | 976413 |
| Property Type | Single Family |
| Neigbourhood | Hillside |
| Community Name | Corey Park |
| Community Features | Pets Allowed, Family Oriented |
| Features | Level Lot, Rectangular |
| Parking Space Total | 1 |
| Plan | Vis2044 |
Building
| Bathroom Total | 2 |
| Bedrooms Total | 2 |
| Architectural Style | Westcoast |
| Constructed Date | 1990 |
| Cooling Type | None |
| Fireplace Present | Yes |
| Fireplace Total | 1 |
| Heating Fuel | Electric, Natural Gas |
| Heating Type | Baseboard Heaters |
| Size Interior | 1031 Sqft |
| Total Finished Area | 959 Sqft |
| Type | Apartment |
Parking
| Underground |
Land
| Acreage | No |
| Size Irregular | 959 |
| Size Total | 959 Sqft |
| Size Total Text | 959 Sqft |
| Zoning Type | Multi-family |
Rooms
| Level | Type | Length | Width | Dimensions |
|---|---|---|---|---|
| Main Level | Balcony | 6' x 12' | ||
| Main Level | Entrance | 4 ft | Measurements not available x 4 ft | |
| Main Level | Bathroom | 4-Piece | ||
| Main Level | Bedroom | 12'7 x 8'11 | ||
| Main Level | Ensuite | 2-Piece | ||
| Main Level | Primary Bedroom | 12'2 x 10'2 | ||
| Main Level | Kitchen | 8'11 x 8'6 | ||
| Main Level | Dining Room | 10'7 x 7'11 | ||
| Main Level | Living Room | 16'2 x 10'6 |
https://www.realtor.ca/real-estate/27440937/403-2529-wark-st-victoria-hillside








