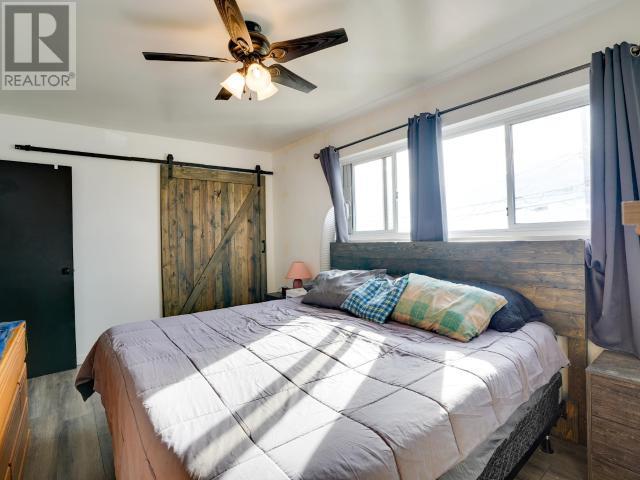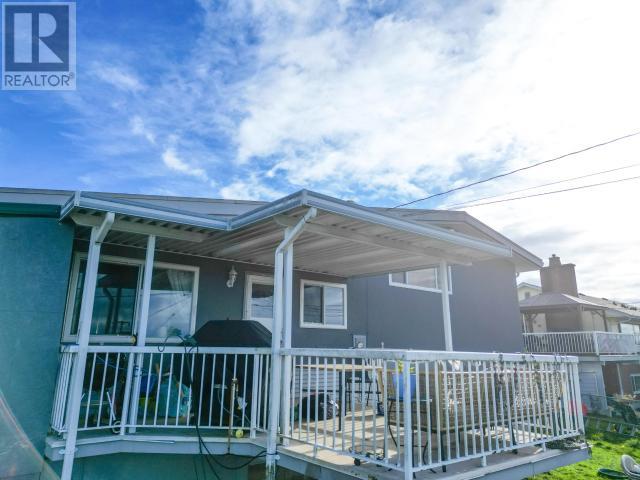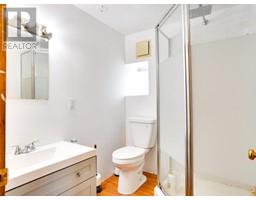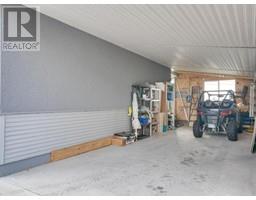3 Bedroom
2 Bathroom
2202 sqft
Forced Air
$669,000
Ocean View Home. This charming split-level home, featuring a unique Thermal Corkshield exterior that not only provides natural insulation but is also anti-microbial, fire retardant, and sound-absorbing for ultimate comfort and peace of mind. Inside, enjoy an updated modern kitchen, perfect for culinary enthusiasts. With 3 bedrooms and 2 bathrooms, this home offers ample space for family or guests. The vaulted ceiling adds an airy touch, and a spacious rec room provides a versatile area for entertainment or relaxation. Step onto your deck to savor breathtaking ocean views and stunning sunsets. The fenced yard is perfect for kids and dogs, and a convenient carport completes this home's appeal. Don't miss the opportunity to make this coastal home your own! (id:46227)
Property Details
|
MLS® Number
|
18481 |
|
Property Type
|
Single Family |
|
Amenities Near By
|
Shopping |
|
Features
|
Central Location |
|
View Type
|
Mountain View, Ocean View |
Building
|
Bathroom Total
|
2 |
|
Bedrooms Total
|
3 |
|
Constructed Date
|
1960 |
|
Construction Style Attachment
|
Detached |
|
Heating Fuel
|
Natural Gas |
|
Heating Type
|
Forced Air |
|
Size Interior
|
2202 Sqft |
|
Type
|
House |
Parking
Land
|
Acreage
|
No |
|
Land Amenities
|
Shopping |
|
Size Frontage
|
75 Ft |
|
Size Irregular
|
7481 |
|
Size Total
|
7481 Sqft |
|
Size Total Text
|
7481 Sqft |
Rooms
| Level |
Type |
Length |
Width |
Dimensions |
|
Basement |
3pc Bathroom |
|
|
Measurements not available |
|
Basement |
Laundry Room |
7 ft ,11 in |
5 ft ,11 in |
7 ft ,11 in x 5 ft ,11 in |
|
Basement |
Recreational, Games Room |
21 ft ,9 in |
13 ft ,5 in |
21 ft ,9 in x 13 ft ,5 in |
|
Basement |
Workshop |
13 ft ,7 in |
12 ft ,3 in |
13 ft ,7 in x 12 ft ,3 in |
|
Basement |
Workshop |
3 ft ,3 in |
12 ft ,8 in |
3 ft ,3 in x 12 ft ,8 in |
|
Main Level |
Living Room |
20 ft ,3 in |
15 ft ,3 in |
20 ft ,3 in x 15 ft ,3 in |
|
Main Level |
Dining Room |
8 ft ,3 in |
10 ft ,8 in |
8 ft ,3 in x 10 ft ,8 in |
|
Main Level |
Kitchen |
11 ft ,1 in |
10 ft ,2 in |
11 ft ,1 in x 10 ft ,2 in |
|
Main Level |
Primary Bedroom |
14 ft ,11 in |
10 ft ,3 in |
14 ft ,11 in x 10 ft ,3 in |
|
Main Level |
3pc Bathroom |
|
|
Measurements not available |
|
Main Level |
Bedroom |
8 ft ,8 in |
11 ft ,11 in |
8 ft ,8 in x 11 ft ,11 in |
|
Main Level |
Bedroom |
10 ft ,2 in |
11 ft ,11 in |
10 ft ,2 in x 11 ft ,11 in |
https://www.realtor.ca/real-estate/27648716/4029-joyce-ave-powell-river






























































