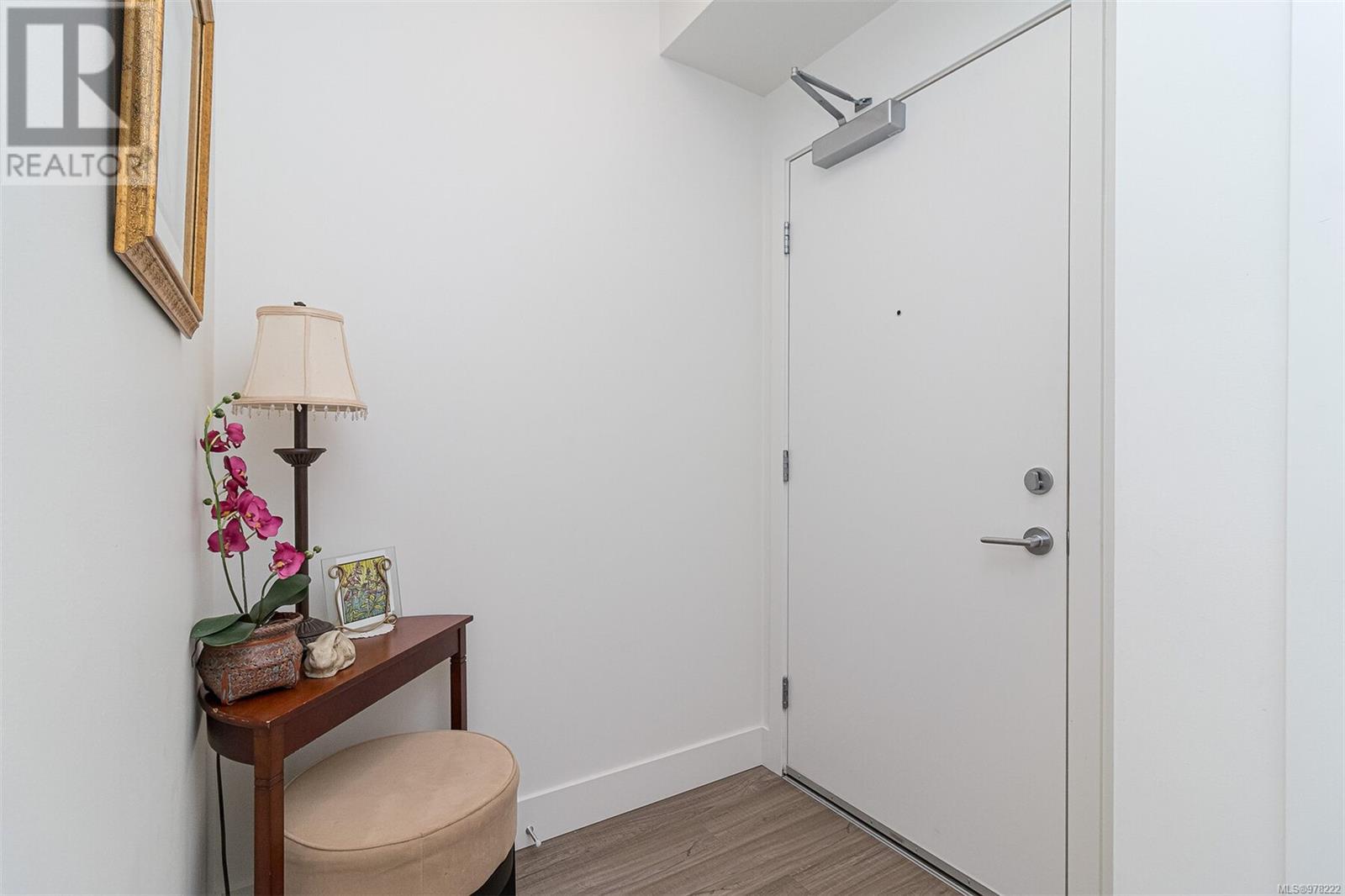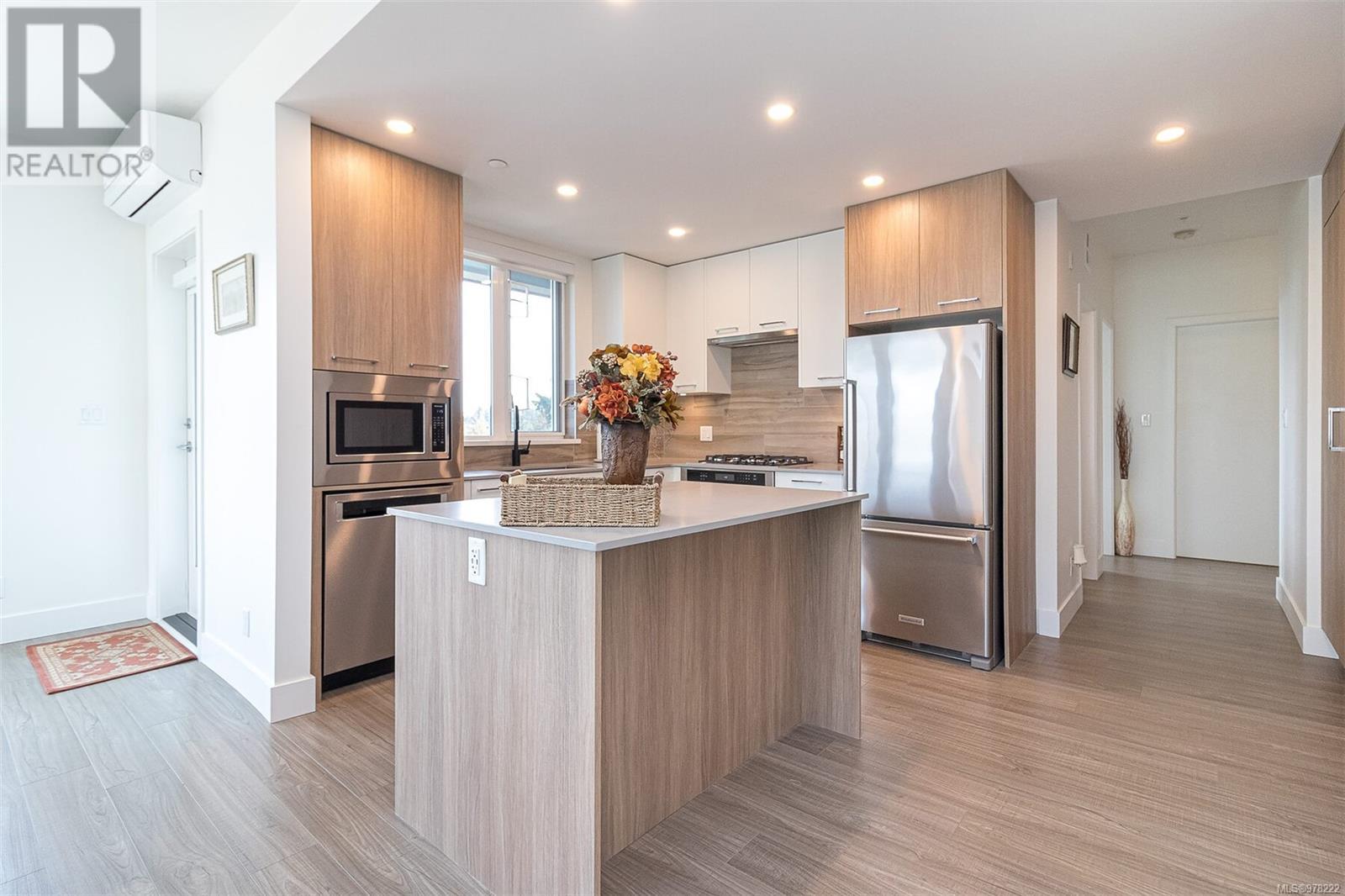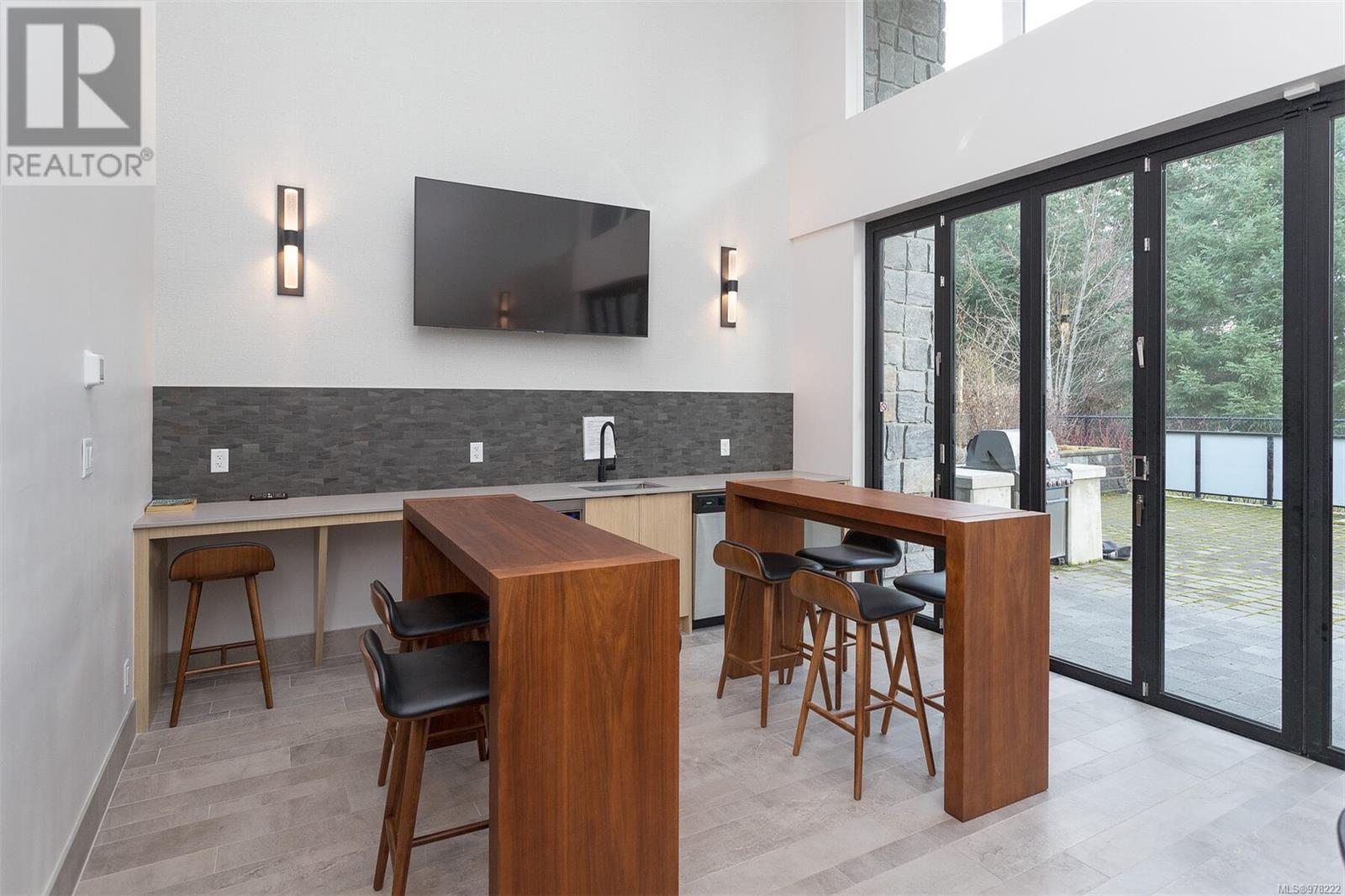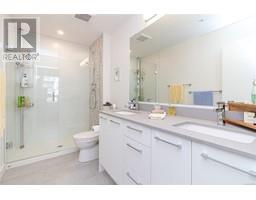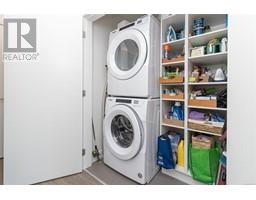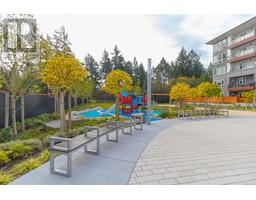402 960 Reunion Ave Langford, British Columbia V9B 2X5
$699,000Maintenance,
$462 Monthly
Maintenance,
$462 MonthlyWelcome to the new Belmont Residences West in Langford's newest 24 acre Master Planned Community in the heart of Langford along the Galloping Goose Trail. This 2 bedroom and den/ flex room offers a very spacious floor plan and is equipped with high end stainless steel kitchen appliance package with gas cook top, ductless A/C unit, gas bib on balcony, inspired bathrooms and signature accents. This unit has an abundance of light being a CORNER suite with loads of windows overlooking the park and a BONUS...2 underground secured parking spaces are included with this unit. The building features access to THE BELMONT CLUB and a terraced patio with built-in BBQ and outdoor seating & fire pit, kayak storage, pet grooming station, bike storage, wash & repair station and electric car charging station. Belmont Market offers many wonderful amenities at your door step and connecting to the Galloping Goose Trail, makes Belmont Residences an ideal location to live. (id:46227)
Property Details
| MLS® Number | 978222 |
| Property Type | Single Family |
| Neigbourhood | Jacklin |
| Community Features | Pets Allowed With Restrictions, Family Oriented |
| Features | Irregular Lot Size |
| Parking Space Total | 2 |
| Plan | Eps6035 |
| View Type | Mountain View |
Building
| Bathroom Total | 2 |
| Bedrooms Total | 2 |
| Appliances | Washer |
| Architectural Style | Other |
| Constructed Date | 2020 |
| Cooling Type | Air Conditioned, Wall Unit |
| Heating Fuel | Electric |
| Heating Type | Baseboard Heaters, Heat Pump |
| Size Interior | 1167 Sqft |
| Total Finished Area | 1069 Sqft |
| Type | Apartment |
Land
| Acreage | No |
| Size Irregular | 1069 |
| Size Total | 1069 Sqft |
| Size Total Text | 1069 Sqft |
| Zoning Type | Multi-family |
Rooms
| Level | Type | Length | Width | Dimensions |
|---|---|---|---|---|
| Main Level | Den | 9' x 6' | ||
| Main Level | Bedroom | 11' x 10' | ||
| Main Level | Ensuite | 5-Piece | ||
| Main Level | Bathroom | 4-Piece | ||
| Main Level | Primary Bedroom | 13' x 10' | ||
| Main Level | Kitchen | 10' x 100' | ||
| Main Level | Dining Room | 12' x 7' | ||
| Main Level | Living Room | 13' x 12' | ||
| Main Level | Balcony | 14' x 7' |
https://www.realtor.ca/real-estate/27519825/402-960-reunion-ave-langford-jacklin




