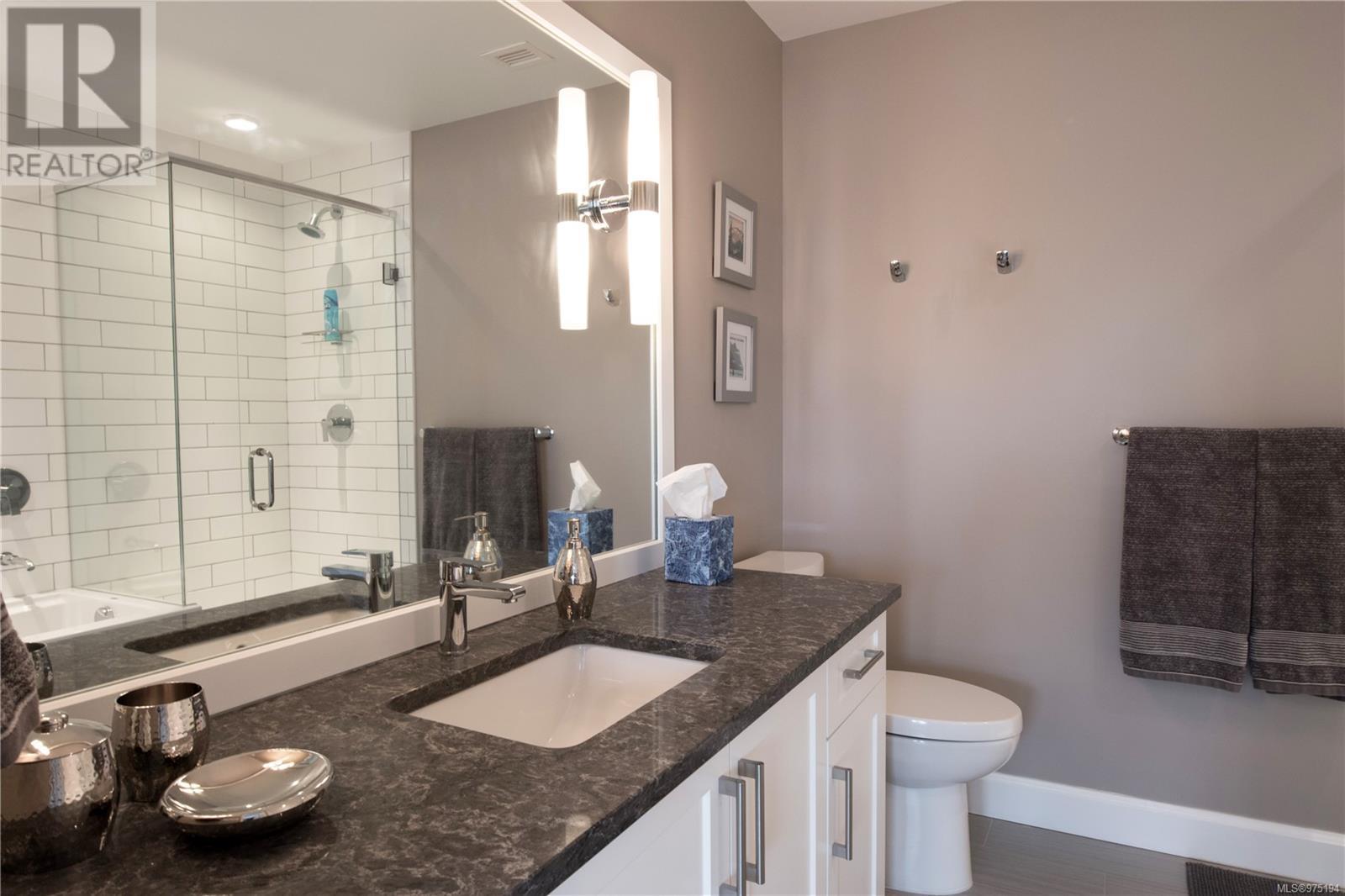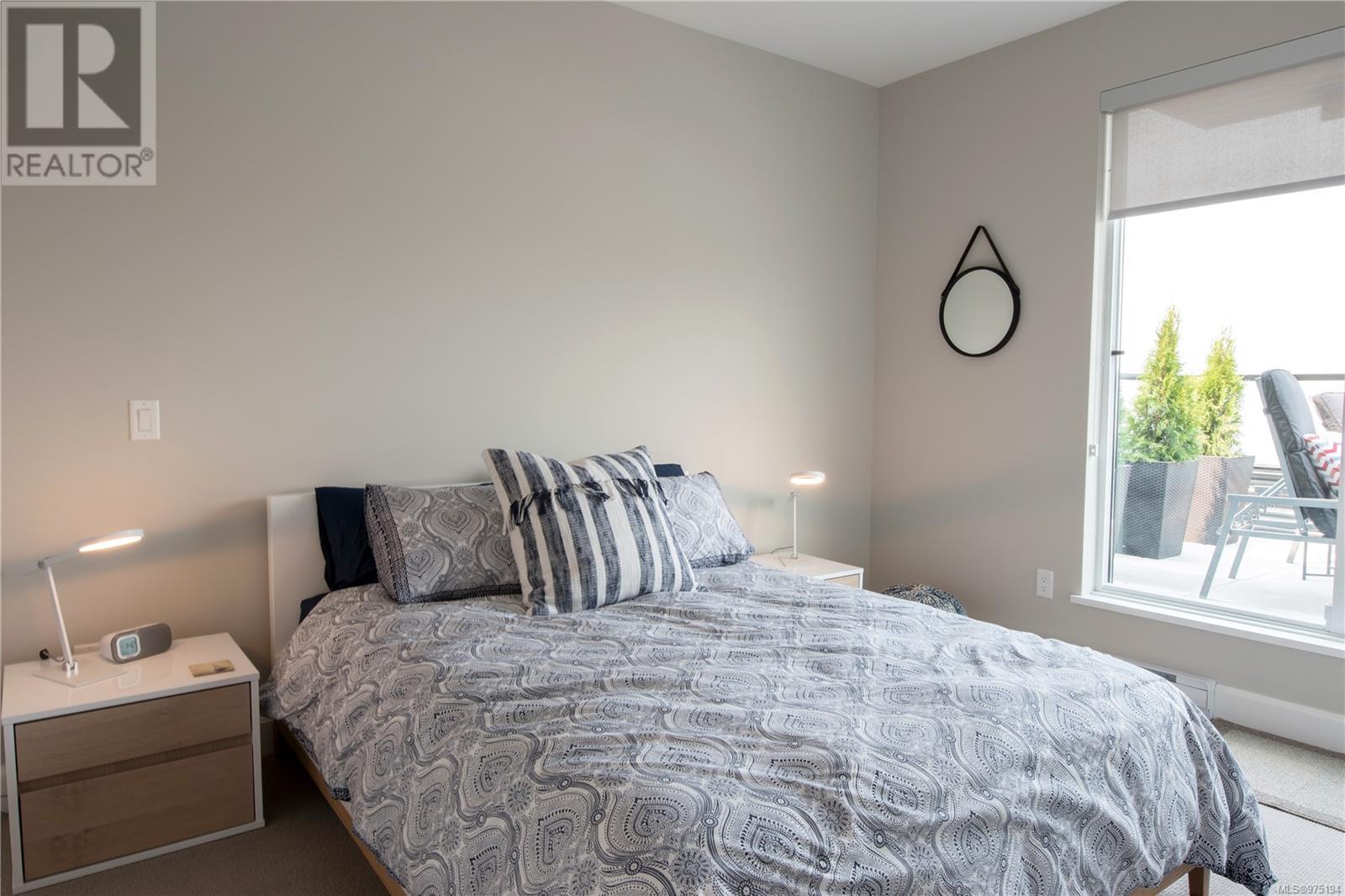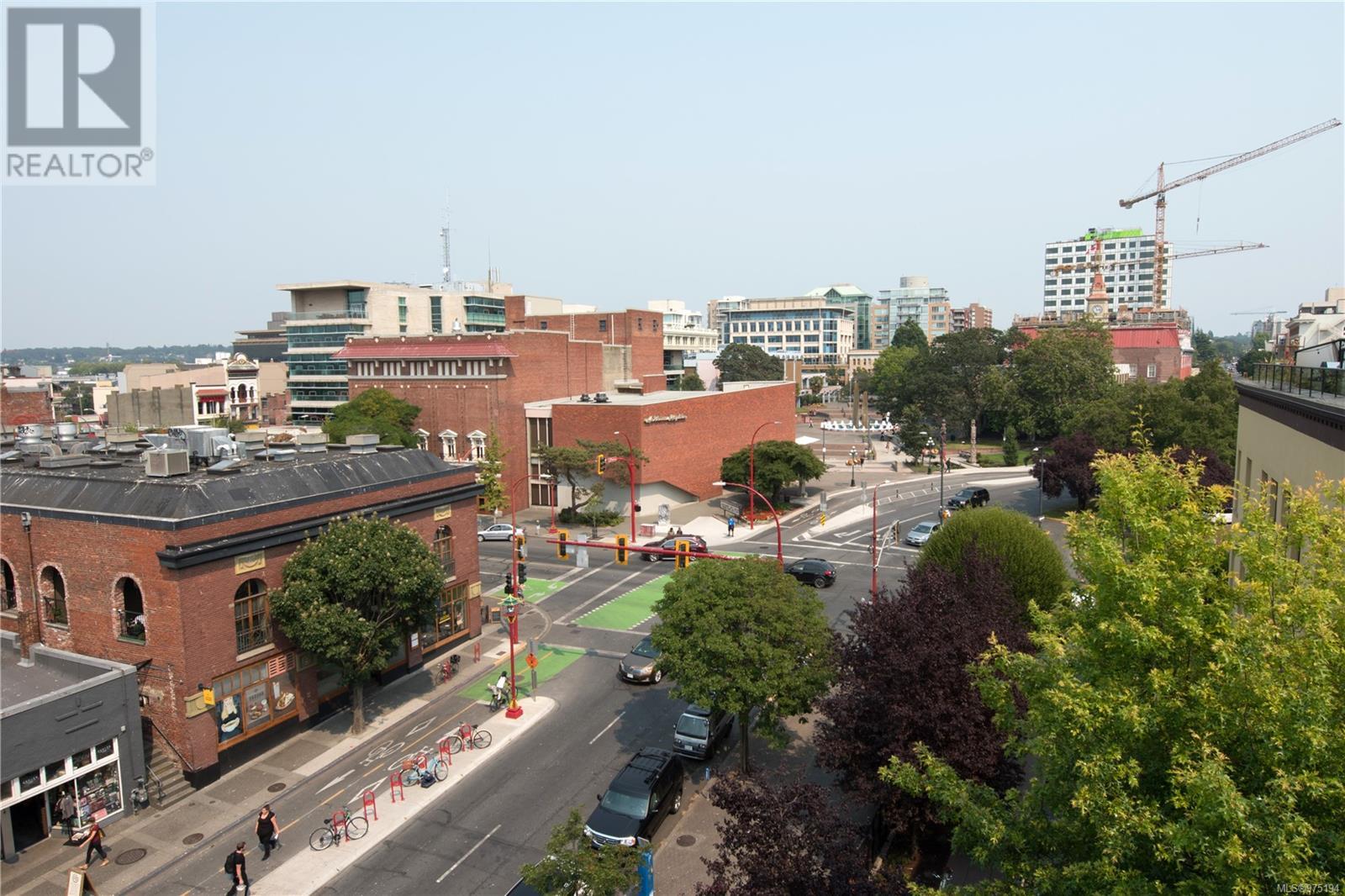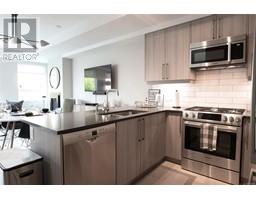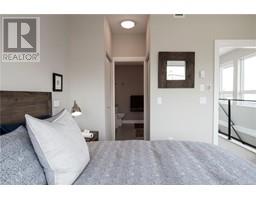2 Bedroom
3 Bathroom
1732 sqft
Fireplace
None
Baseboard Heaters
$1,249,900Maintenance,
$734 Monthly
Fantastic 2 level Penthouse home in the heart of Downtown Victoria. This unique city view home has amazing natural light and a well laid out floor plan. 2 bedrooms plus den, 3 baths and storage galore. Main floor features over height ceilings, lots of windows, bright and open living room with gas fireplace. Gourmet kitchen, Bosch appliances with 5 burner gas range & 36'' refrigerator, quartz counter tops, under mount sink, and engineered hardwood flooring. On the upper level you will find 2 spacious bedrooms, ensuite and 2nd full bath. Baths have heated tile floors. There are 3 amazing terraces to enjoy the sun at all times of the day and a natural gas bib for your BBQ or heater. There are TWO secure underground parking spaces, in-suite and on-floor storage, & secure bike storage. Just steps to shopping, China Town or the harbour, you can walk to wherever you want, restaurants, shopping and the theatre are all close at hand. Rentals permitted. Pets welcome. (id:46227)
Property Details
|
MLS® Number
|
975194 |
|
Property Type
|
Single Family |
|
Neigbourhood
|
Downtown |
|
Community Name
|
595 Pandora |
|
Community Features
|
Pets Allowed, Family Oriented |
|
Features
|
Rectangular |
|
Parking Space Total
|
2 |
|
Plan
|
Eps3741 |
|
View Type
|
City View |
Building
|
Bathroom Total
|
3 |
|
Bedrooms Total
|
2 |
|
Constructed Date
|
2017 |
|
Cooling Type
|
None |
|
Fireplace Present
|
Yes |
|
Fireplace Total
|
1 |
|
Heating Fuel
|
Electric |
|
Heating Type
|
Baseboard Heaters |
|
Size Interior
|
1732 Sqft |
|
Total Finished Area
|
1240 Sqft |
|
Type
|
Apartment |
Parking
Land
|
Acreage
|
No |
|
Size Irregular
|
1732 |
|
Size Total
|
1732 Sqft |
|
Size Total Text
|
1732 Sqft |
|
Zoning Type
|
Residential/commercial |
Rooms
| Level |
Type |
Length |
Width |
Dimensions |
|
Second Level |
Ensuite |
|
|
4-Piece |
|
Second Level |
Bedroom |
|
|
11' x 12' |
|
Second Level |
Bathroom |
|
|
4-Piece |
|
Second Level |
Primary Bedroom |
|
|
11' x 15' |
|
Second Level |
Balcony |
|
|
10' x 36' |
|
Second Level |
Balcony |
|
|
4' x 15' |
|
Main Level |
Storage |
|
|
3' x 6' |
|
Main Level |
Den |
|
|
6' x 8' |
|
Main Level |
Bathroom |
|
|
2-Piece |
|
Main Level |
Kitchen |
|
|
9' x 9' |
|
Main Level |
Living Room |
|
|
15' x 17' |
|
Main Level |
Balcony |
|
|
8' x 9' |
|
Main Level |
Entrance |
|
|
3' x 6' |
https://www.realtor.ca/real-estate/27393689/402-595-pandora-ave-victoria-downtown












