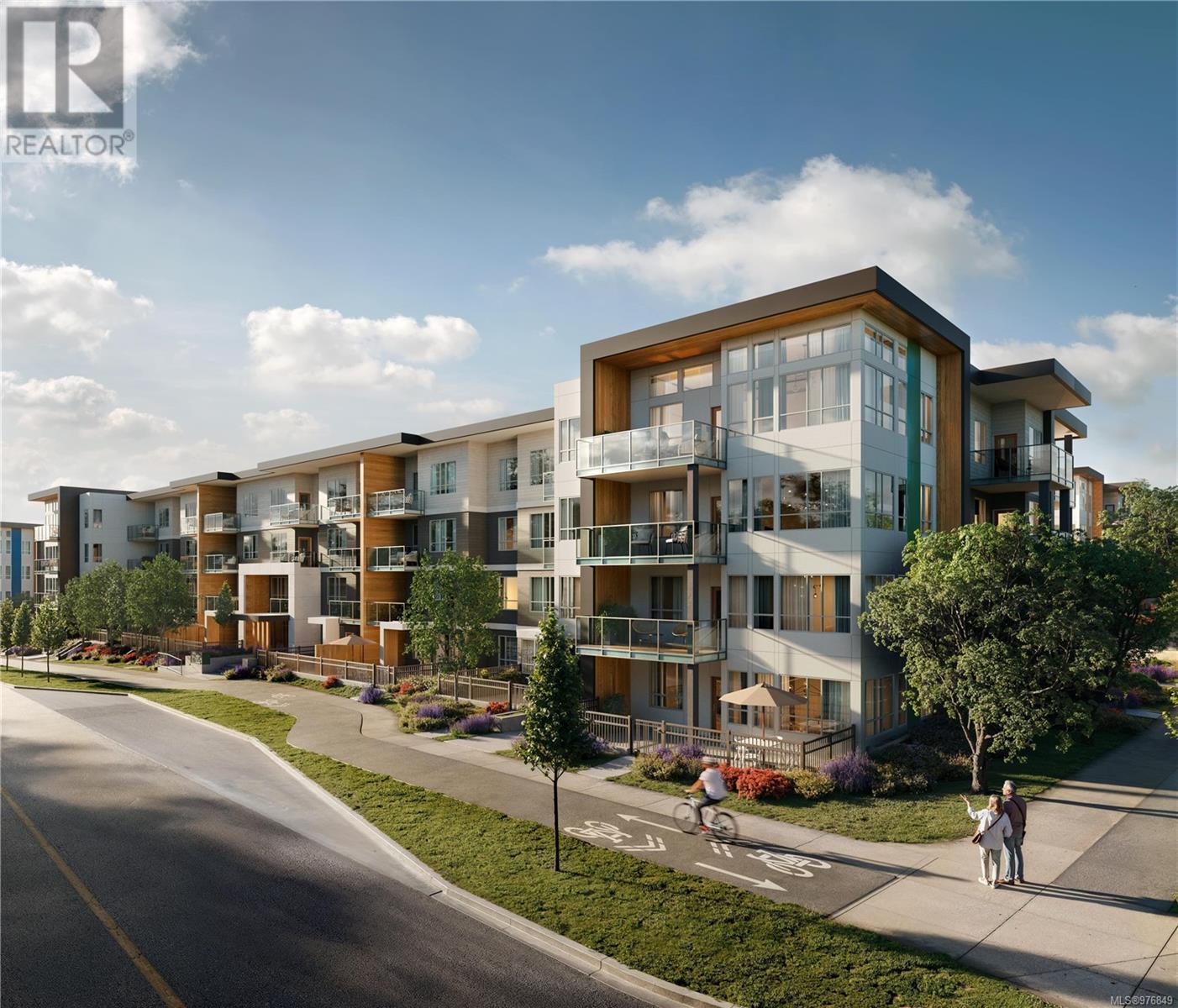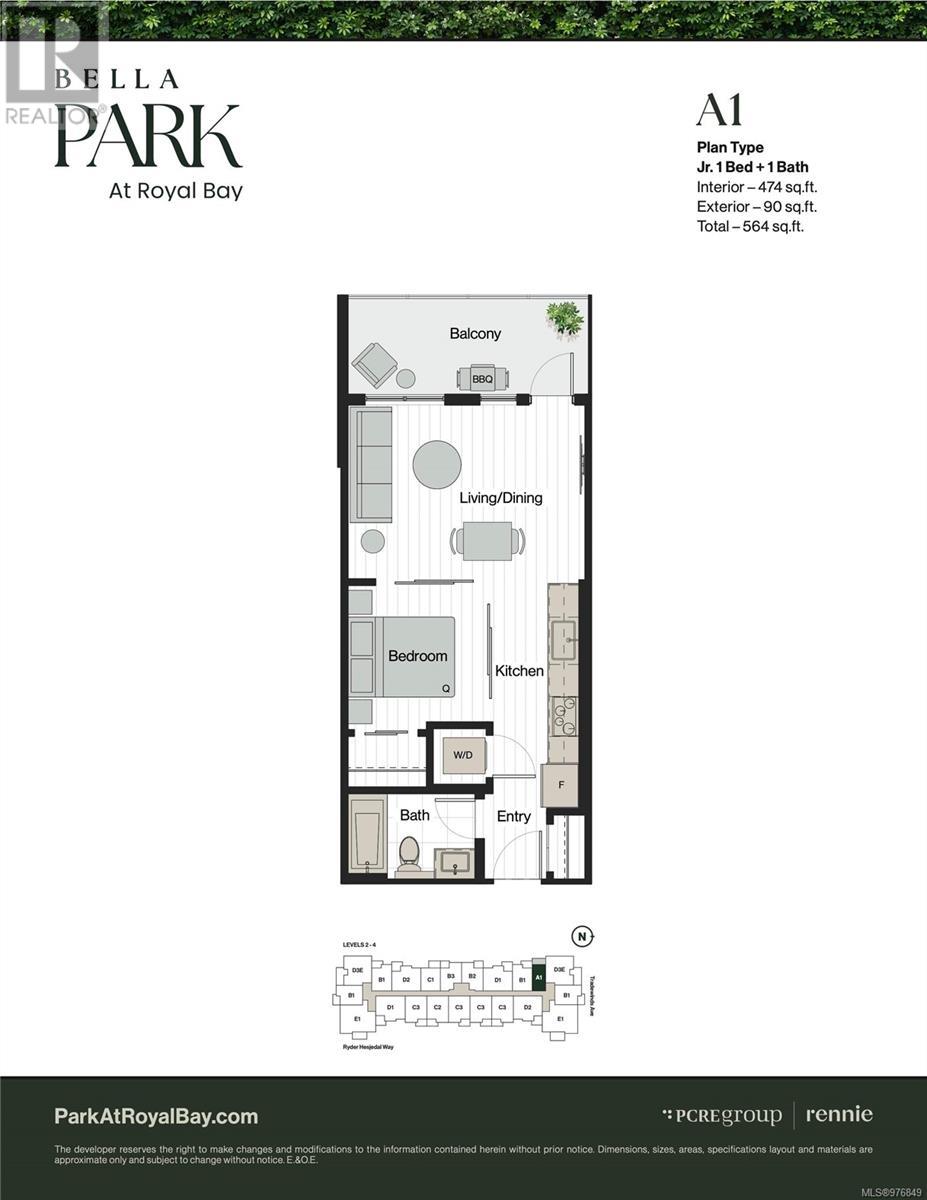402 3582 Ryder Hesjedal Way Colwood, British Columbia V9C 0J6
$449,900Maintenance,
$240.95 Monthly
Maintenance,
$240.95 Monthly**Limited-time $15,000 savings on the next 5 homes sold at Bella Park**Discover parkside living at Bella Park with the A1 floor plan, a charming Jr 1 Bedroom home offering 474sqft of interior space and an additional 90sqft of outdoor living. Enjoy over-height ceilings and large west-facing windows that fill the home with natural light & showcase lovely neighbourhood views. The gourmet kitchen features Silestone countertops & modern stainless steel appliances, perfect for honing your culinary skills. Take advantage of Bella Park’s fantastic amenities, including a 3,730 sq ft clubhouse equipped with a kitchen, fitness centre, co-working space, hot tub, sauna, cold plunge and more! Perfect for anyone looking for the modern lifestyle! Additional conveniences include parking, a storage locker, and availability to purchase onsite storage for kayaks & paddle boards. With Royal Bay just steps away, you’re only minutes from all the vibrant urban amenities the Westshore has to offer. Price + GST (id:46227)
Open House
This property has open houses!
12:00 pm
Ends at:4:00 pm
Presentation Centre located at 206-345B Latoria Blvd (corner of Ryder Hesjedal & Latoria). Parking available in the Royal Bay Commons or on Ryder Hesjedal.
12:00 pm
Ends at:4:00 pm
Presentation Centre located at 206-345B Latoria Blvd (corner of Ryder Hesjedal & Latoria). Parking available in the Royal Bay Commons or on Ryder Hesjedal.
12:00 pm
Ends at:4:00 pm
Presentation Centre located at 206-345B Latoria Blvd (corner of Ryder Hesjedal & Latoria). Parking available in the Royal Bay Commons or on Ryder Hesjedal.
Property Details
| MLS® Number | 976849 |
| Property Type | Single Family |
| Neigbourhood | Royal Bay |
| Community Features | Pets Allowed With Restrictions, Family Oriented |
| Parking Space Total | 1 |
Building
| Bathroom Total | 1 |
| Bedrooms Total | 1 |
| Constructed Date | 2026 |
| Cooling Type | Air Conditioned |
| Heating Type | Baseboard Heaters, Heat Pump |
| Size Interior | 474 Sqft |
| Total Finished Area | 474 Sqft |
| Type | Apartment |
Parking
| Underground |
Land
| Acreage | No |
| Size Irregular | 474 |
| Size Total | 474 Sqft |
| Size Total Text | 474 Sqft |
| Zoning Type | Residential |
Rooms
| Level | Type | Length | Width | Dimensions |
|---|---|---|---|---|
| Main Level | Dining Room | 1 ft | 1 ft | 1 ft x 1 ft |
| Main Level | Balcony | 1 ft | 1 ft | 1 ft x 1 ft |
| Main Level | Living Room | 1 ft | 1 ft | 1 ft x 1 ft |
| Main Level | Kitchen | 1 ft | 1 ft | 1 ft x 1 ft |
| Main Level | Bathroom | 1 ft | 1 ft | 1 ft x 1 ft |
| Main Level | Primary Bedroom | 1 ft | 1 ft | 1 ft x 1 ft |
https://www.realtor.ca/real-estate/27536480/402-3582-ryder-hesjedal-way-colwood-royal-bay




















