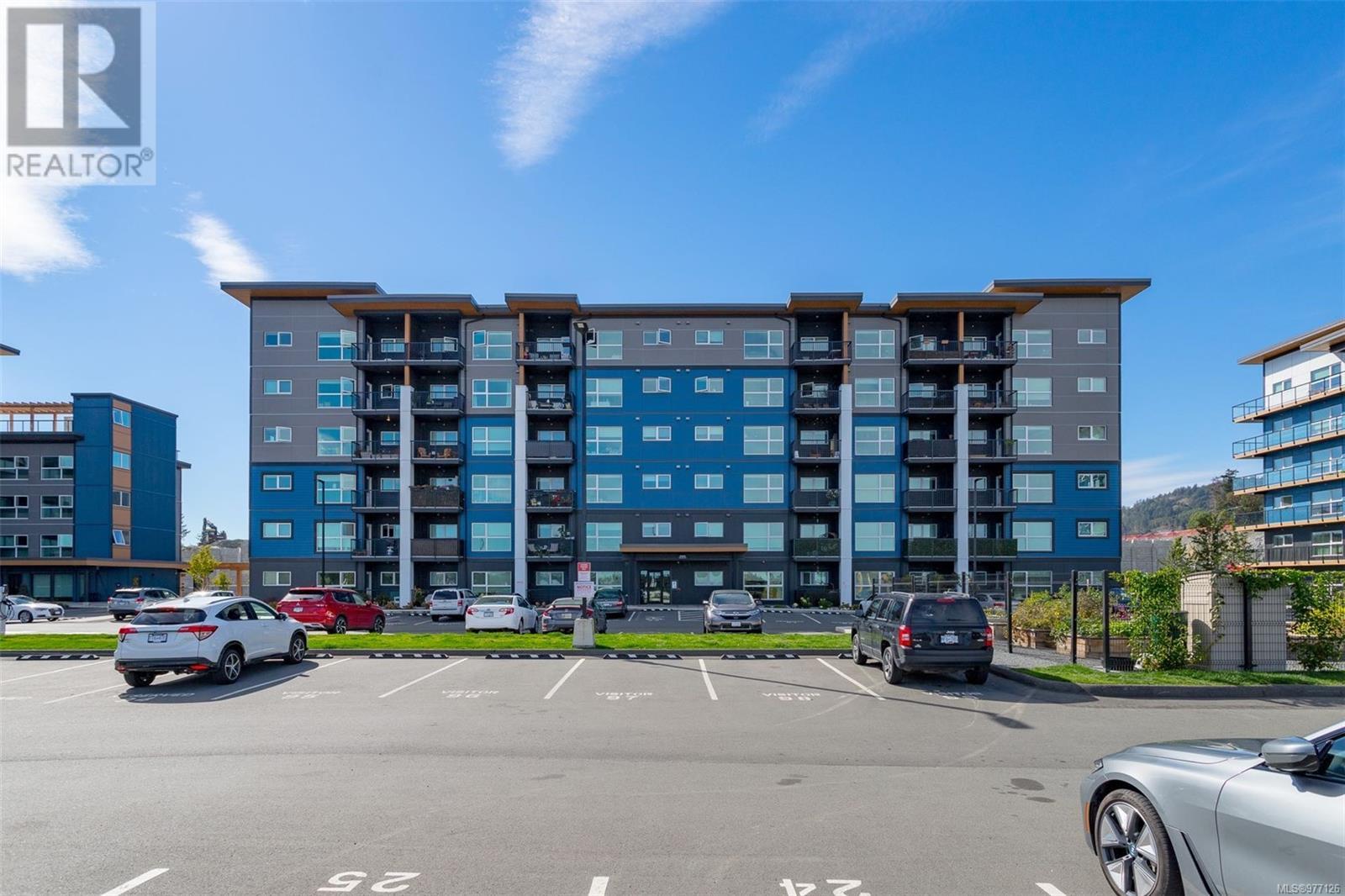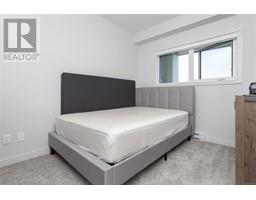402 2465 Gateway Rd Langford, British Columbia V9B 6R1
$549,000Maintenance,
$367.69 Monthly
Maintenance,
$367.69 MonthlyOPEN SAT. OCT 19, 12-2PM. Nestled in the vibrant community of Langford, 3 minutes walk to Costco, Millstream Village and 5 minutes drive Westshore Town Center, this one of Vancouver Island's most environmentally advanced multifamily buildings featuring triple-pane windows for superior soundproofing , cooling/heat pump for climate control, air exchange purification system and automatic water cutoff protection system. Constructed to be Built Green and to Energy Step Code 4 of the BC Building Code. Sitting on the fourth floor this northeast corner unit gives you plenty sunlight and much wider views through the day. As you step into this inviting two-bedroom, two-bathroom condo, you’ll be greeted by an abundance of natural light that flows seamlessly through the open-concept living space. The kitchen boasts modern stainless steel appliances, sleek quartz countertops, and ample cabinet space. The dining area provides a cozy spot for family meals, while the spacious living room invites relaxation and leisure, complete with large windows that overlook the serene surroundings. The generous living area is designed with comfort in mind, featuring elegant plank flooring. In the private balcony you can sip your morning coffee or unwind in the evenings while enjoying the greens and city views. The master bedroom with an ensuite bathroom offers both privacy and comfort, making it the perfect escape after a long day. The second bedroom is equally spacious and versatile, perfect for guests, children, or even a home office. The second bathroom adds convenience and functionality to the living. Whether you’re looking for your first home, a place to downsize, or a solid investment opportunity, this property checks all the boxes. Don’t miss your chance to own a piece of Langford’s vibrant community. Schedule a viewing today and discover the endless possibilities that await you at 402-2465 Gateway Rd. Your dream home is just a visit away! (id:46227)
Property Details
| MLS® Number | 977126 |
| Property Type | Single Family |
| Neigbourhood | Florence Lake |
| Community Features | Pets Allowed, Family Oriented |
| Features | Other |
| Parking Space Total | 1 |
Building
| Bathroom Total | 2 |
| Bedrooms Total | 2 |
| Appliances | Refrigerator, Stove, Washer, Dryer |
| Constructed Date | 2022 |
| Cooling Type | Air Conditioned |
| Heating Type | Baseboard Heaters, Heat Pump |
| Size Interior | 1046 Sqft |
| Total Finished Area | 980 Sqft |
| Type | Apartment |
Land
| Access Type | Road Access |
| Acreage | No |
| Size Irregular | 980 |
| Size Total | 980 Sqft |
| Size Total Text | 980 Sqft |
| Zoning Type | Residential |
Rooms
| Level | Type | Length | Width | Dimensions |
|---|---|---|---|---|
| Main Level | Ensuite | 9 ft | 5 ft | 9 ft x 5 ft |
| Main Level | Bedroom | 13 ft | 10 ft | 13 ft x 10 ft |
| Main Level | Laundry Room | 12 ft | 4 ft | 12 ft x 4 ft |
| Main Level | Bedroom | 11 ft | 10 ft | 11 ft x 10 ft |
| Main Level | Living Room/dining Room | 15 ft | 12 ft | 15 ft x 12 ft |
| Main Level | Kitchen | 14 ft | 14 ft | 14 ft x 14 ft |
| Main Level | Bathroom | 9 ft | 5 ft | 9 ft x 5 ft |
https://www.realtor.ca/real-estate/27474915/402-2465-gateway-rd-langford-florence-lake




















































