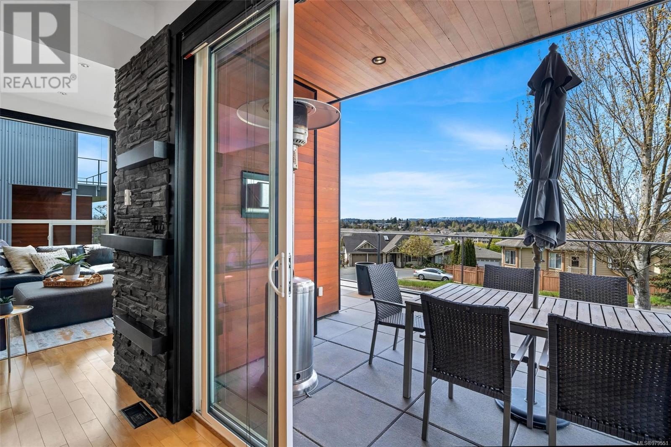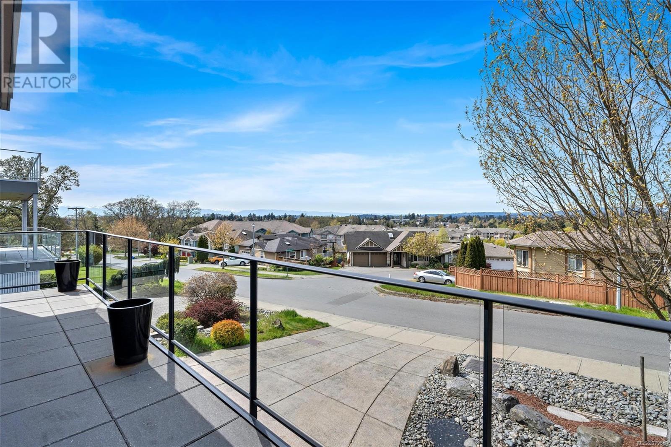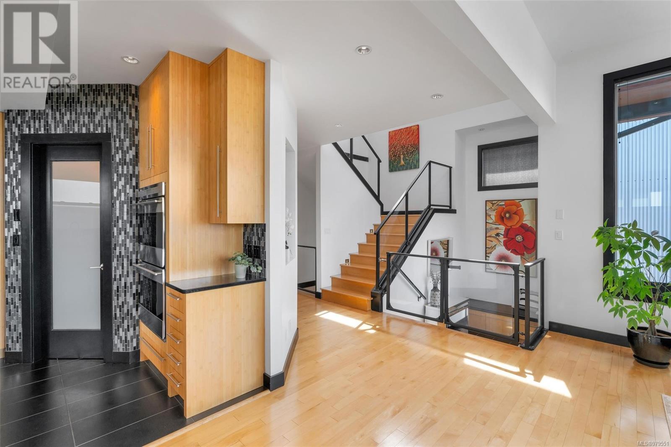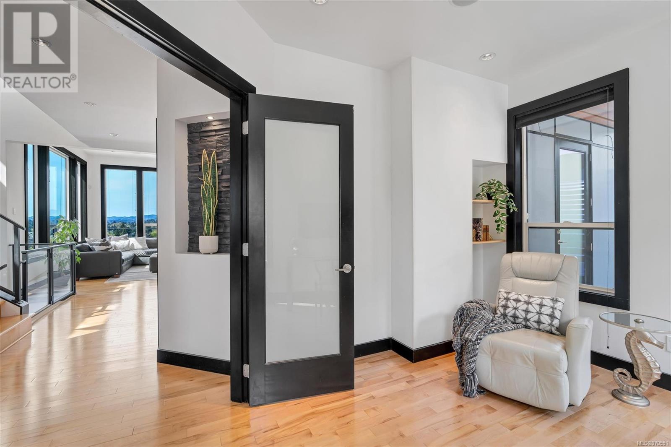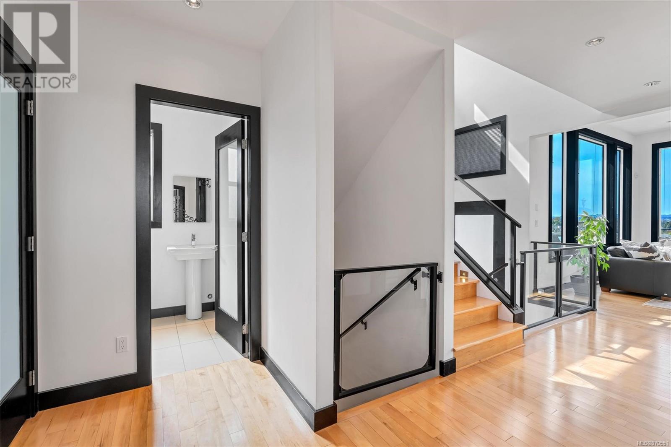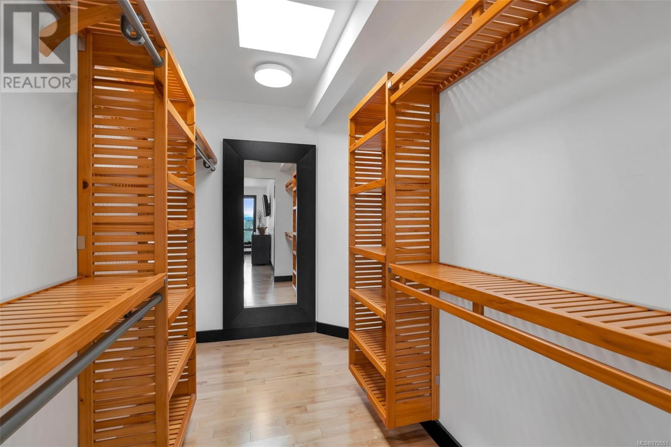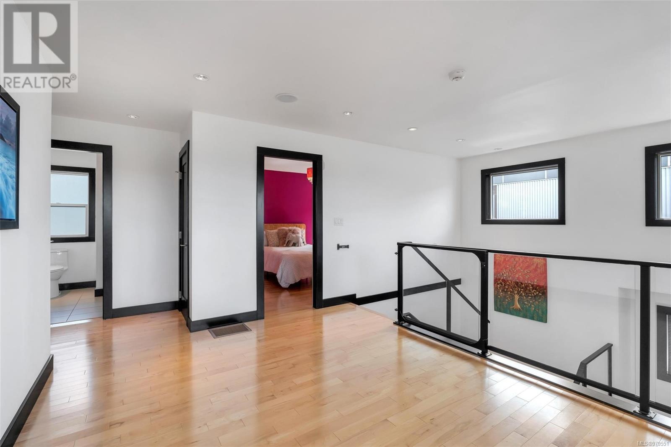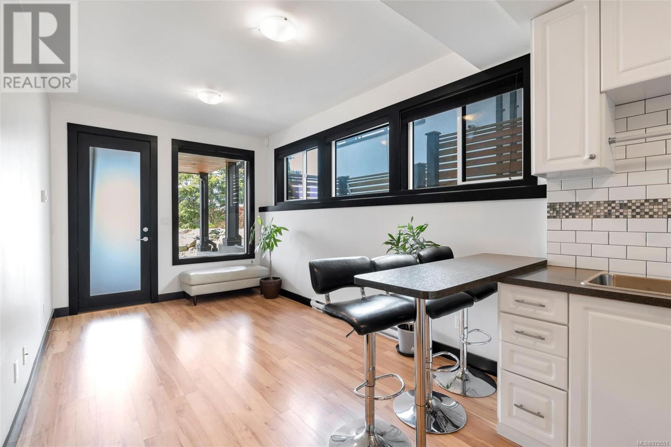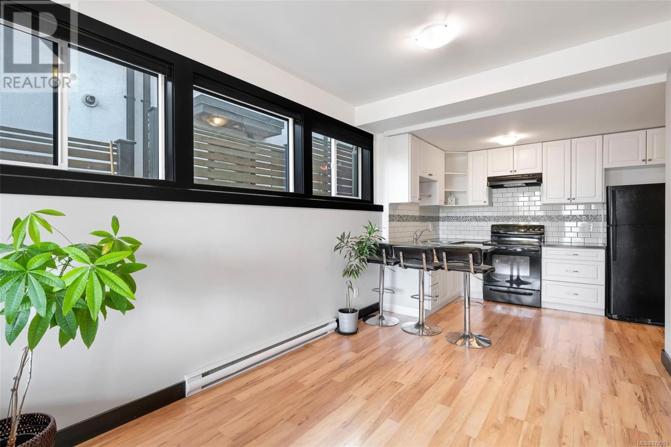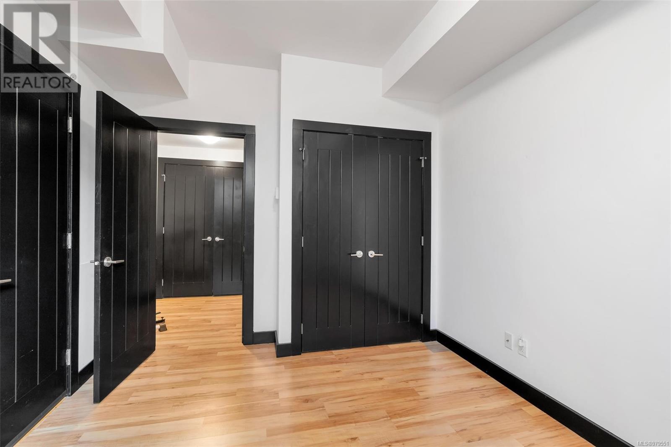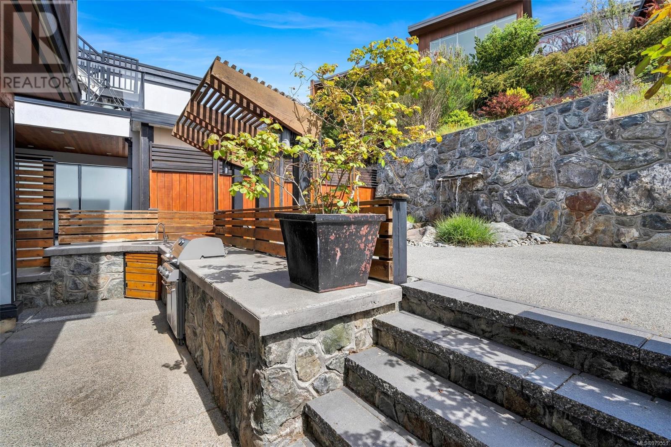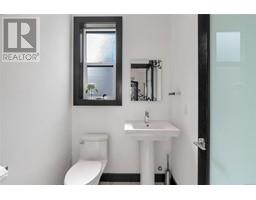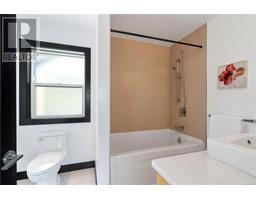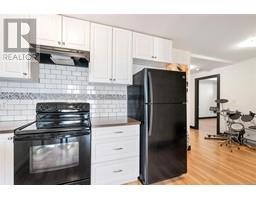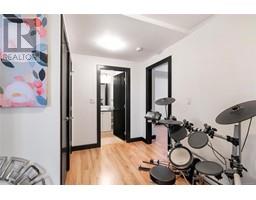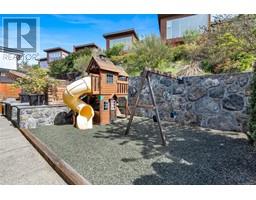4 Bedroom
4 Bathroom
3523 sqft
Westcoast
Fireplace
Air Conditioned
Baseboard Heaters, Forced Air, Heat Pump
$1,950,000
Experience luxury living in this executive-style custom-built home boasting modern, contemporary design and breathtaking city and mountain views. The west-facing main floor welcomes you with naturally bright rooms featuring an open layout and impressive 11’ ceilings. Indulge your culinary desires in the custom kitchen equipped with a Wolf 6-burner gas cooktop, double wall ovens, Sub-Zero fridge, and Asco dishwasher, complemented by a convenient walk-in pantry. Ascend to the upper level, where a flex room, master suite along with 2 more bedrooms await. Pamper yourself in the spa-like ensuite, complete with heated tile floors for added comfort. Entertain in style outdoors, with a rear outdoor kitchen featuring concrete tops and a built-in Weber BBQ, as well as a front patio with concrete tile perfect for the evening sunsets. Captivating feature waterfalls in both the front and back add to the exterior landscaping. (id:46227)
Property Details
|
MLS® Number
|
979551 |
|
Property Type
|
Single Family |
|
Neigbourhood
|
High Quadra |
|
Features
|
Other |
|
Parking Space Total
|
4 |
|
Plan
|
Vip86255 |
|
Structure
|
Patio(s) |
|
View Type
|
City View, Mountain View |
Building
|
Bathroom Total
|
4 |
|
Bedrooms Total
|
4 |
|
Architectural Style
|
Westcoast |
|
Constructed Date
|
2010 |
|
Cooling Type
|
Air Conditioned |
|
Fireplace Present
|
Yes |
|
Fireplace Total
|
1 |
|
Heating Fuel
|
Electric, Natural Gas |
|
Heating Type
|
Baseboard Heaters, Forced Air, Heat Pump |
|
Size Interior
|
3523 Sqft |
|
Total Finished Area
|
3031 Sqft |
|
Type
|
House |
Parking
Land
|
Acreage
|
No |
|
Size Irregular
|
5215 |
|
Size Total
|
5215 Sqft |
|
Size Total Text
|
5215 Sqft |
|
Zoning Type
|
Residential |
Rooms
| Level |
Type |
Length |
Width |
Dimensions |
|
Second Level |
Bathroom |
|
|
4-Piece |
|
Second Level |
Bedroom |
|
|
12'2 x 10'7 |
|
Second Level |
Bedroom |
|
|
12'7 x 11'3 |
|
Second Level |
Ensuite |
|
|
5-Piece |
|
Second Level |
Primary Bedroom |
16 ft |
13 ft |
16 ft x 13 ft |
|
Lower Level |
Bedroom |
12 ft |
10 ft |
12 ft x 10 ft |
|
Lower Level |
Eating Area |
|
|
9'3 x 6'8 |
|
Main Level |
Sitting Room |
|
|
13'11 x 10'7 |
|
Main Level |
Patio |
|
|
16'7 x 12'7 |
|
Main Level |
Bathroom |
|
|
2-Piece |
|
Main Level |
Laundry Room |
|
|
10'11 x 5'3 |
|
Main Level |
Den |
|
|
13'7 x 10'8 |
|
Main Level |
Kitchen |
|
|
17'3 x 10'8 |
|
Main Level |
Dining Room |
|
|
14'4 x 12'4 |
|
Main Level |
Living Room |
|
14 ft |
Measurements not available x 14 ft |
|
Main Level |
Entrance |
|
7 ft |
Measurements not available x 7 ft |
|
Additional Accommodation |
Bathroom |
|
|
X |
|
Additional Accommodation |
Kitchen |
|
|
10'4 x 6'8 |
|
Additional Accommodation |
Living Room |
15 ft |
9 ft |
15 ft x 9 ft |
https://www.realtor.ca/real-estate/27596795/4015-rainbow-st-saanich-high-quadra




















