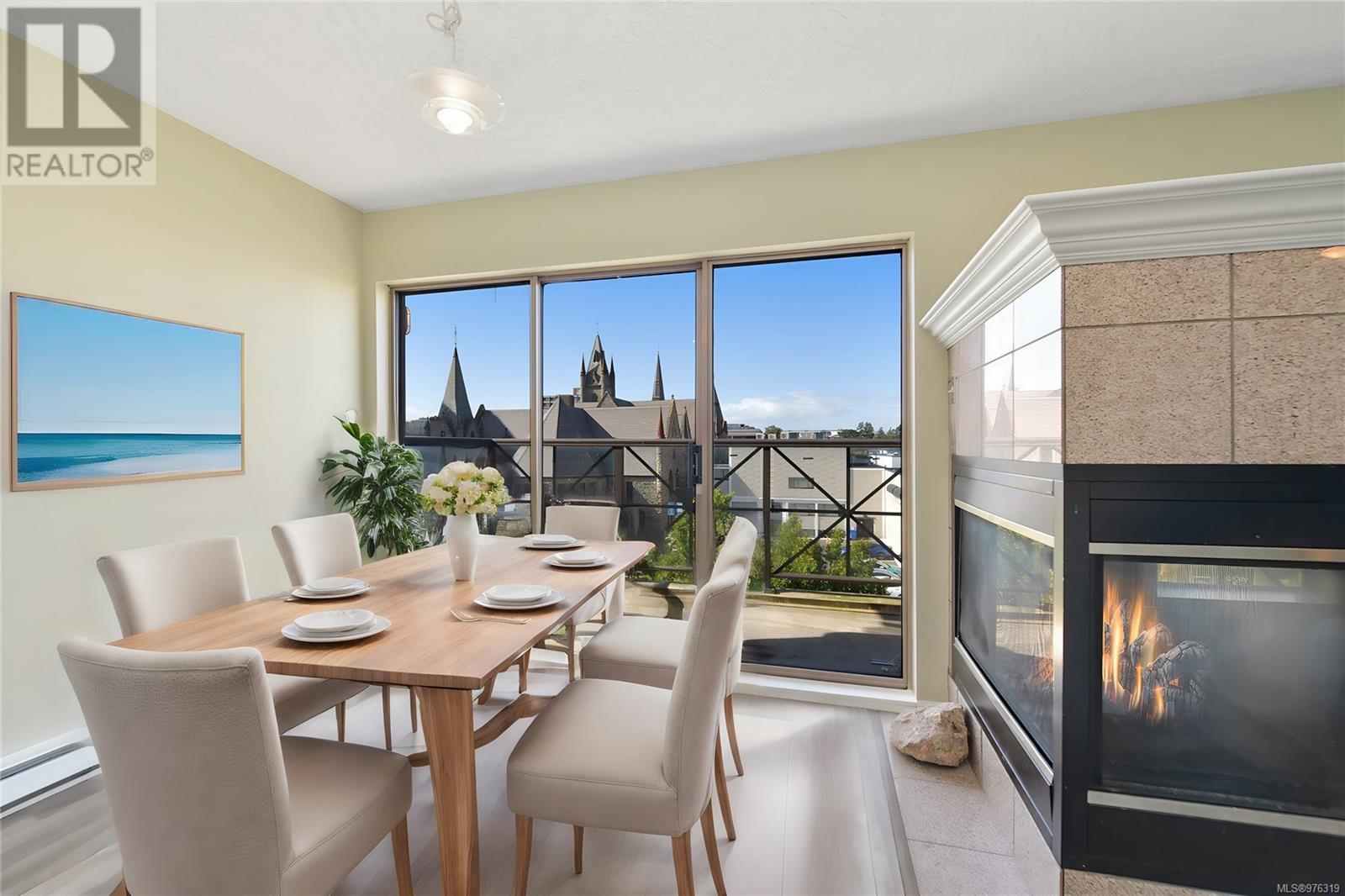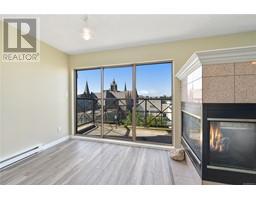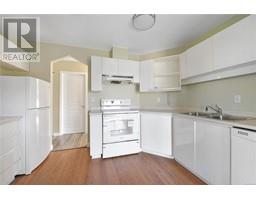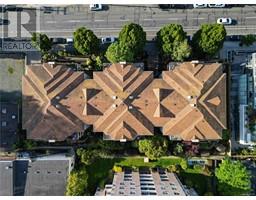401 935 Johnson St Victoria, British Columbia V8V 3N5
$539,888Maintenance,
$503 Monthly
Maintenance,
$503 MonthlyVIRTUAL OH, HD VIDEO, 3D WALK-THRU, PHOTOS & FLOOR PLAN online. Welcome to 401-935 Johnson St, a top-floor corner unit located in the heart of Downtown. This Pet & Rental friendly 2BD-2BTH condo w/ parking & storage offers an ideal urban living experience w/recent upgrades such as, new fridge, stove, fresh paint & upgraded flooring, enhancing its charm. Step inside to find a spacious living area filled w/natural light, complemented by a cozy gas fireplace. The large bdrms provide space for comfort & convenience. Enjoy your private balcony, soaking in the vibrant city views. Additional features include in-suite laundry, secure UG parking, & storage. Situated in a prime location, you're just steps away from Victoria's finest dining, shopping, & entertainment. Experience the best of urban living with easy access to public transit & a short walk to the Inner Harbour. Measurements: Strata Plan sqft fin 958 sqft unfin= 62 sqft total= 1020. FloorPlan 994 sqft fin 54 sqft unfin=1048 total. (id:46227)
Property Details
| MLS® Number | 976319 |
| Property Type | Single Family |
| Neigbourhood | Downtown |
| Community Name | Brookman Place |
| Community Features | Pets Allowed, Family Oriented |
| Features | Central Location, Level Lot, Other, Marine Oriented |
| Parking Space Total | 1 |
| Plan | Vis3533 |
| View Type | City View |
Building
| Bathroom Total | 2 |
| Bedrooms Total | 2 |
| Constructed Date | 1995 |
| Cooling Type | None |
| Fireplace Present | Yes |
| Fireplace Total | 1 |
| Heating Fuel | Electric, Natural Gas |
| Heating Type | Baseboard Heaters |
| Size Interior | 1048 Sqft |
| Total Finished Area | 994 Sqft |
| Type | Apartment |
Land
| Acreage | No |
| Size Irregular | 1048 |
| Size Total | 1048 Sqft |
| Size Total Text | 1048 Sqft |
| Zoning Type | Multi-family |
Rooms
| Level | Type | Length | Width | Dimensions |
|---|---|---|---|---|
| Main Level | Storage | 8 ft | 4 ft | 8 ft x 4 ft |
| Main Level | Bathroom | 3-Piece | ||
| Main Level | Bedroom | 10 ft | 9 ft | 10 ft x 9 ft |
| Main Level | Ensuite | 4-Piece | ||
| Main Level | Primary Bedroom | 13 ft | 11 ft | 13 ft x 11 ft |
| Main Level | Kitchen | 12 ft | 9 ft | 12 ft x 9 ft |
| Main Level | Dining Room | 12 ft | 7 ft | 12 ft x 7 ft |
| Main Level | Living Room | 13 ft | 13 ft | 13 ft x 13 ft |
| Main Level | Entrance | 7 ft | 5 ft | 7 ft x 5 ft |
https://www.realtor.ca/real-estate/27442599/401-935-johnson-st-victoria-downtown


























































