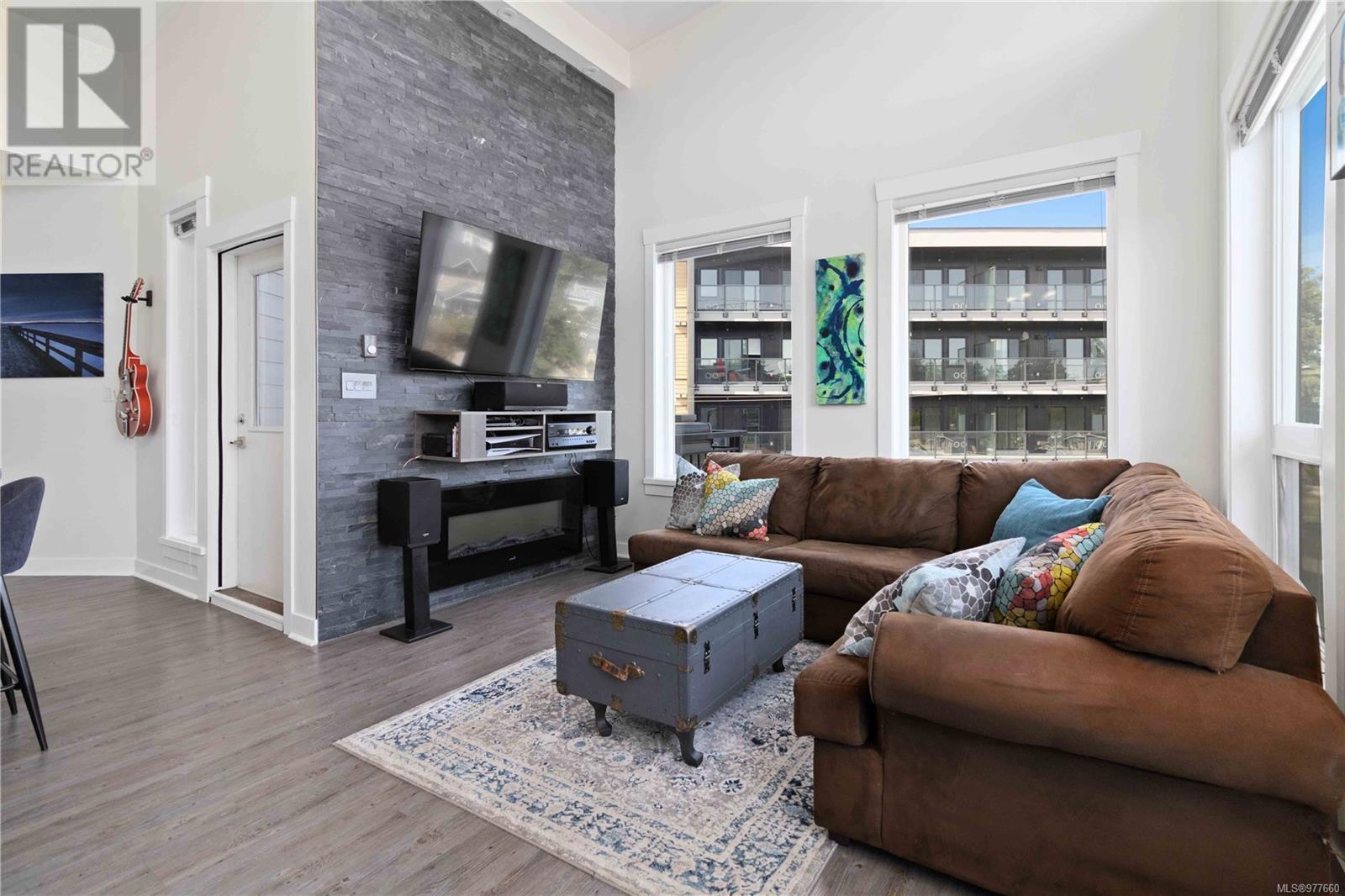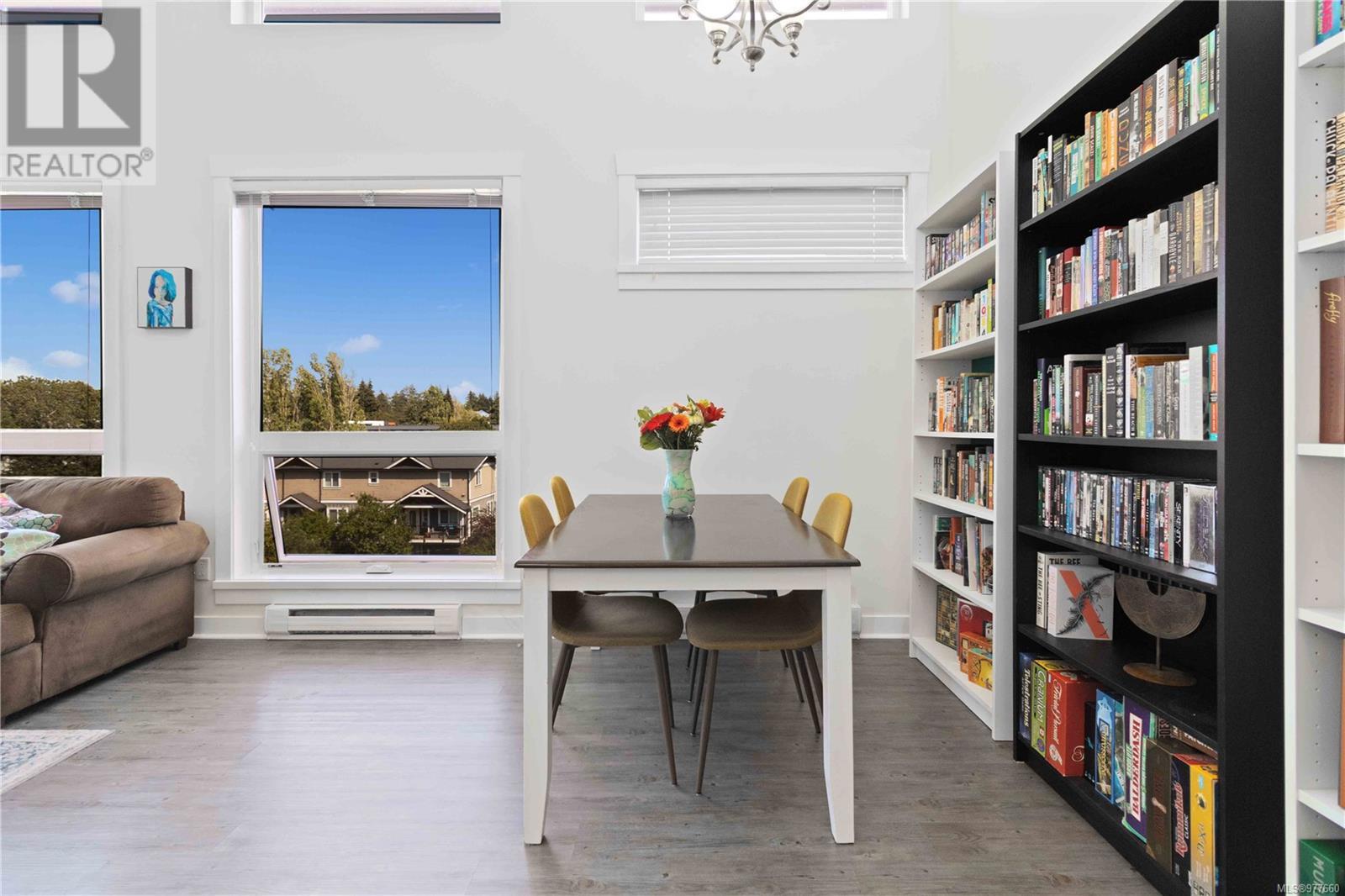2 Bedroom
2 Bathroom
1088 sqft
Fireplace
None
Baseboard Heaters
$549,900Maintenance,
$504.05 Monthly
Top-floor corner unit with 2 secure underground parking spots in the heart of downtown Langford! This 2-bed, 2-bath penthouse-style unit is a rare find in The Granderson, offering all the creature comforts of a modern condo building, plus elevated in-unit finishes like 14-foot ceilings, a slate feature wall, oversized windows and soaker style bathtubs in both the main and en-suite bathrooms. Granite countertops and stainless steel appliances sparkle in your kitchen, opening into a versatile living and dining room area with access to a 100 sq ft patio overlooking Mill Hill. In-suite laundry and a large private storage unit complement your dual parking stalls, and a pet- and rental-friendly strata complete the package. Enjoy mornings sipping coffee at the downstairs Dagwoods Cafe and weekends working on your swing at the Royal Colwood Golf Club or shopping at Westshore Town Centre. Located just steps from all that downtown Langford has to offer, the Westshore is your playground. (id:46227)
Property Details
|
MLS® Number
|
977660 |
|
Property Type
|
Single Family |
|
Neigbourhood
|
Goldstream |
|
Community Name
|
The Granderson |
|
Community Features
|
Pets Allowed, Family Oriented |
|
Parking Space Total
|
2 |
|
Plan
|
Eps560 |
|
View Type
|
Mountain View |
Building
|
Bathroom Total
|
2 |
|
Bedrooms Total
|
2 |
|
Appliances
|
Refrigerator, Stove, Washer, Dryer |
|
Constructed Date
|
2011 |
|
Cooling Type
|
None |
|
Fireplace Present
|
Yes |
|
Fireplace Total
|
1 |
|
Heating Fuel
|
Electric |
|
Heating Type
|
Baseboard Heaters |
|
Size Interior
|
1088 Sqft |
|
Total Finished Area
|
981 Sqft |
|
Type
|
Apartment |
Parking
Land
|
Acreage
|
No |
|
Size Irregular
|
1088 |
|
Size Total
|
1088 Sqft |
|
Size Total Text
|
1088 Sqft |
|
Zoning Type
|
Residential |
Rooms
| Level |
Type |
Length |
Width |
Dimensions |
|
Lower Level |
Storage |
9 ft |
8 ft |
9 ft x 8 ft |
|
Main Level |
Ensuite |
|
|
4-Piece |
|
Main Level |
Primary Bedroom |
15 ft |
12 ft |
15 ft x 12 ft |
|
Main Level |
Bedroom |
11 ft |
10 ft |
11 ft x 10 ft |
|
Main Level |
Living Room |
12 ft |
12 ft |
12 ft x 12 ft |
|
Main Level |
Dining Room |
10 ft |
9 ft |
10 ft x 9 ft |
|
Main Level |
Kitchen |
10 ft |
9 ft |
10 ft x 9 ft |
|
Main Level |
Bathroom |
|
|
4-Piece |
|
Main Level |
Laundry Room |
8 ft |
5 ft |
8 ft x 5 ft |
|
Main Level |
Entrance |
16 ft |
4 ft |
16 ft x 4 ft |
https://www.realtor.ca/real-estate/27498371/401-662-goldstream-ave-langford-goldstream
































































