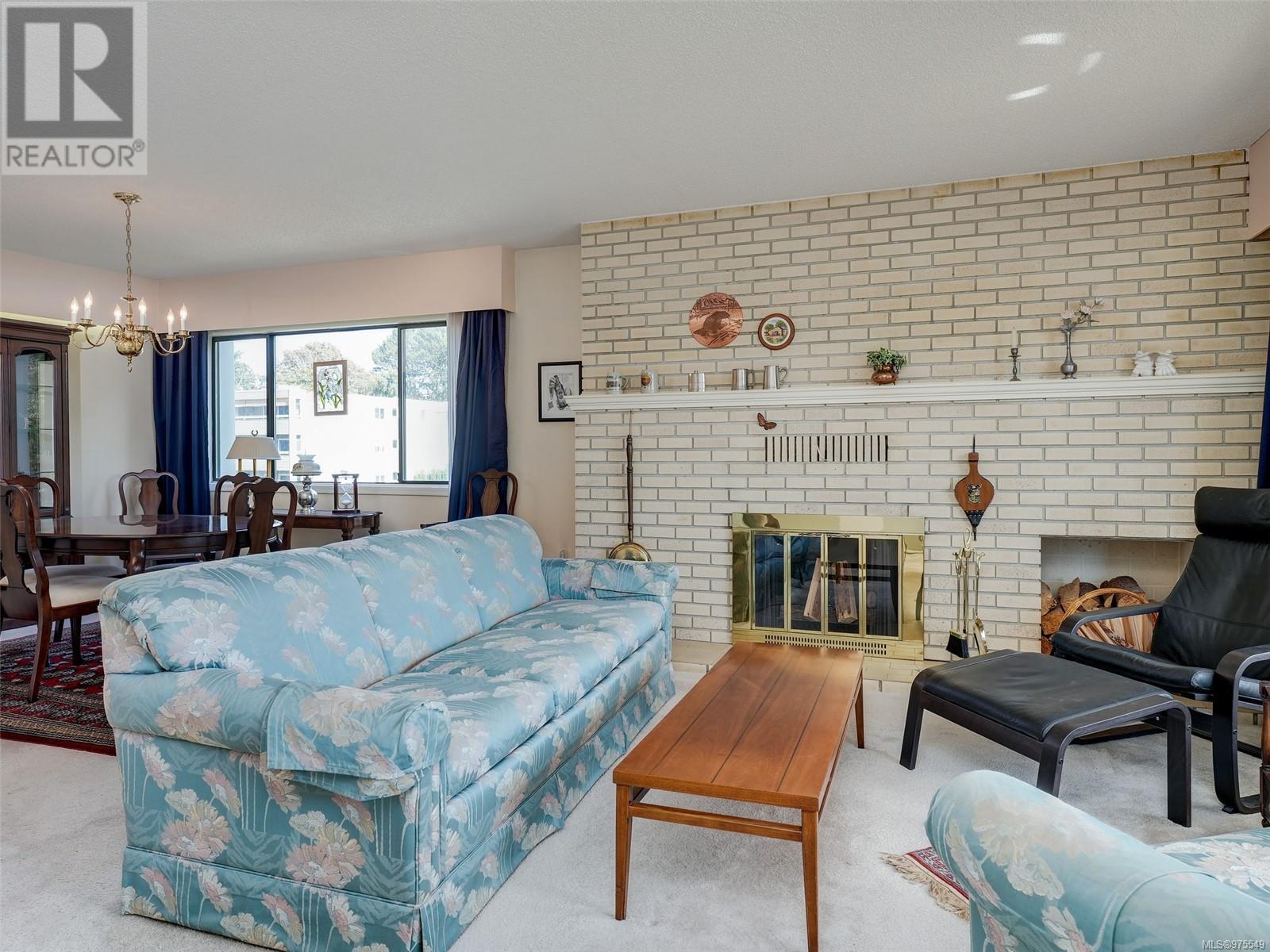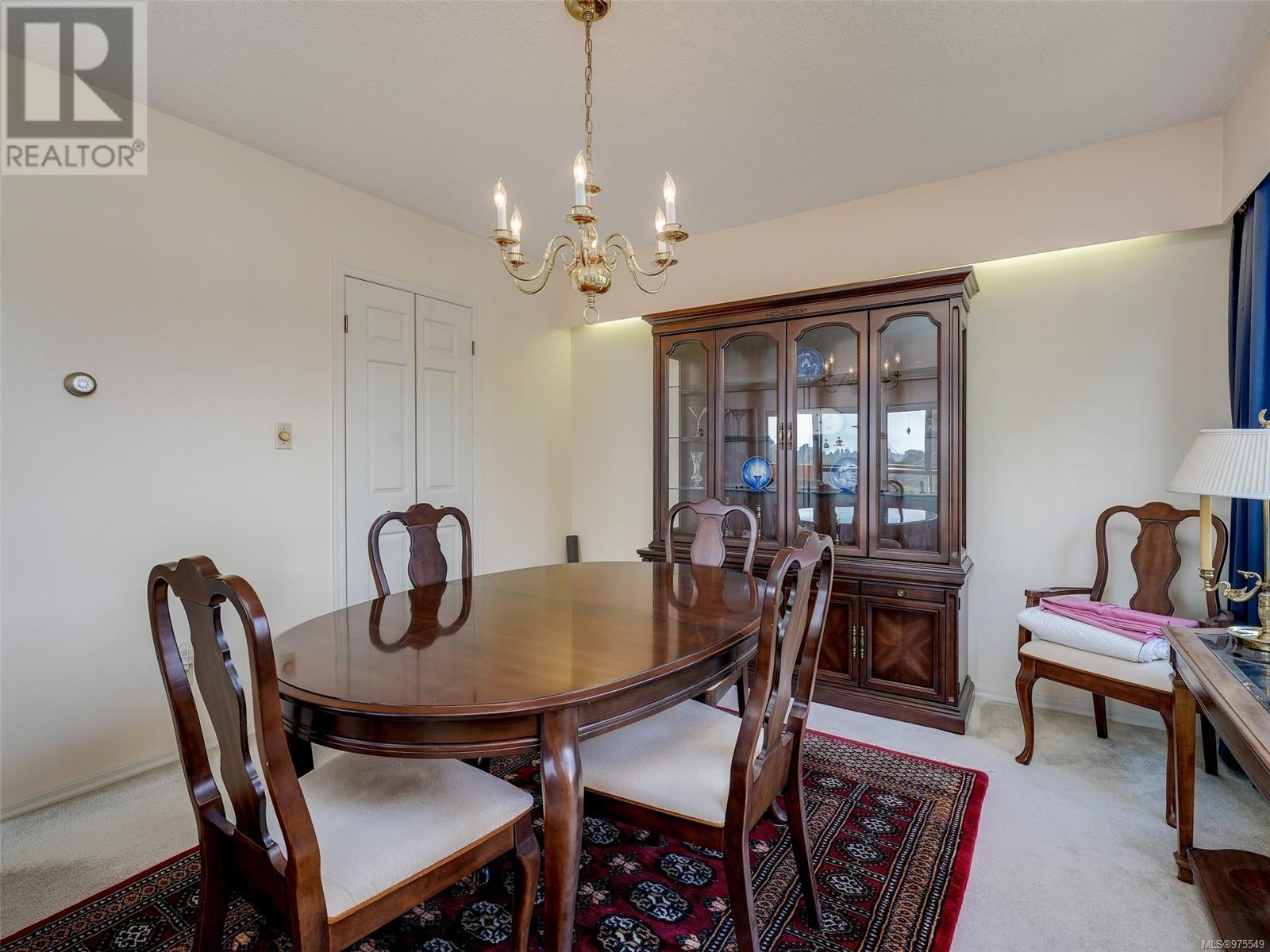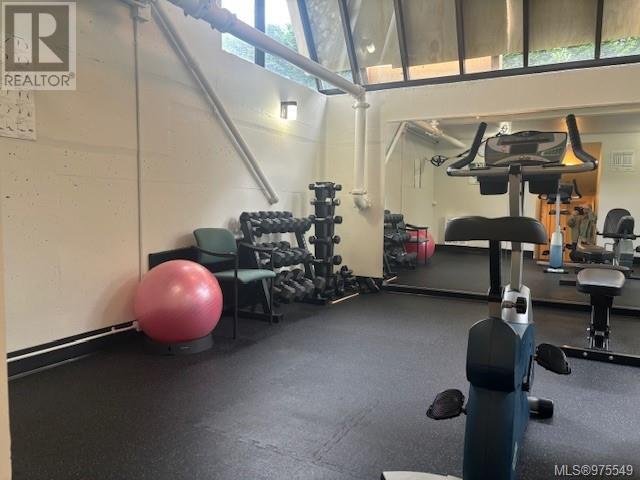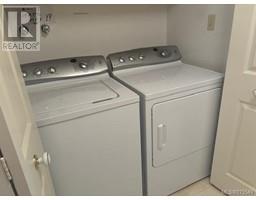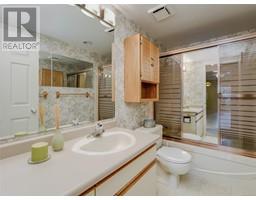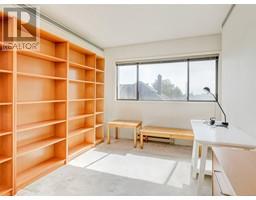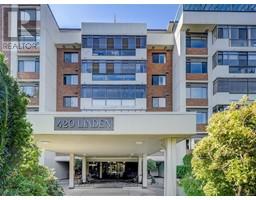2 Bedroom
2 Bathroom
1477 sqft
Fireplace
None
Baseboard Heaters
$749,900Maintenance,
$703.48 Monthly
AMAZING OPPORTUNITY - immacullate 2br/2bth SOUTH/EAST CORNER suite. Both bedrooms as well as TWO balconies (1x enclosed sunroom and 1x open balcony) face south & have tree top/mountain views. Rarely offered WOOD BURNING FIREPLACE makes this Lg, well proportioned suite feel like a HOME!! FIRST TIME ON THE MARKET SINCE BUILT. Love 'as is' or enjoy this meticulously maintained suite while you plan your renovations. Rare STEEL & CONCRETE bldg in the highly desireable COOK ST VILLAGE offering shopping & amenities a mere 2 blocks away plus easy access to the #3 & #7 bus. Walk to Beacon Hill Park & Dallas Rd and take in all that this incredible location has to offer! Building has fantastic amenities that include underground pkg, visitor pkg, gym w/sauna and full mens/ladies change rooms. Residents enjoy beautifully cared for gardens. The bldg is set back from the road offering exceptional privacy and semi-circular porte cochere. 55+bldg. Retirement never looked so good! Don't delay! (id:46227)
Property Details
|
MLS® Number
|
975549 |
|
Property Type
|
Single Family |
|
Neigbourhood
|
Fairfield West |
|
Community Name
|
420 Linden |
|
Community Features
|
Pets Not Allowed, Age Restrictions |
|
Features
|
Central Location, Other |
|
Parking Space Total
|
1 |
|
Plan
|
Vis1100 |
|
View Type
|
Mountain View |
Building
|
Bathroom Total
|
2 |
|
Bedrooms Total
|
2 |
|
Constructed Date
|
1982 |
|
Cooling Type
|
None |
|
Fireplace Present
|
Yes |
|
Fireplace Total
|
1 |
|
Heating Fuel
|
Electric |
|
Heating Type
|
Baseboard Heaters |
|
Size Interior
|
1477 Sqft |
|
Total Finished Area
|
1247 Sqft |
|
Type
|
Apartment |
Parking
Land
|
Acreage
|
No |
|
Size Irregular
|
1439 |
|
Size Total
|
1439 Sqft |
|
Size Total Text
|
1439 Sqft |
|
Zoning Type
|
Residential |
Rooms
| Level |
Type |
Length |
Width |
Dimensions |
|
Main Level |
Balcony |
|
|
13'6 x 4'2 |
|
Main Level |
Sunroom |
|
|
20'9 x 6'9 |
|
Main Level |
Bedroom |
|
|
11'10 x 8'11 |
|
Main Level |
Ensuite |
|
|
9'4 x 4'11 |
|
Main Level |
Primary Bedroom |
|
|
12'8 x 12'4 |
|
Main Level |
Bathroom |
|
|
9'4 x 4'11 |
|
Main Level |
Kitchen |
|
|
12'5 x 9'4 |
|
Main Level |
Dining Room |
|
|
11'5 x 10'1 |
|
Main Level |
Living Room |
|
|
16'10 x 14'1 |
|
Main Level |
Entrance |
|
|
10'0 x 5'0 |
https://www.realtor.ca/real-estate/27394851/401-420-linden-ave-victoria-fairfield-west


