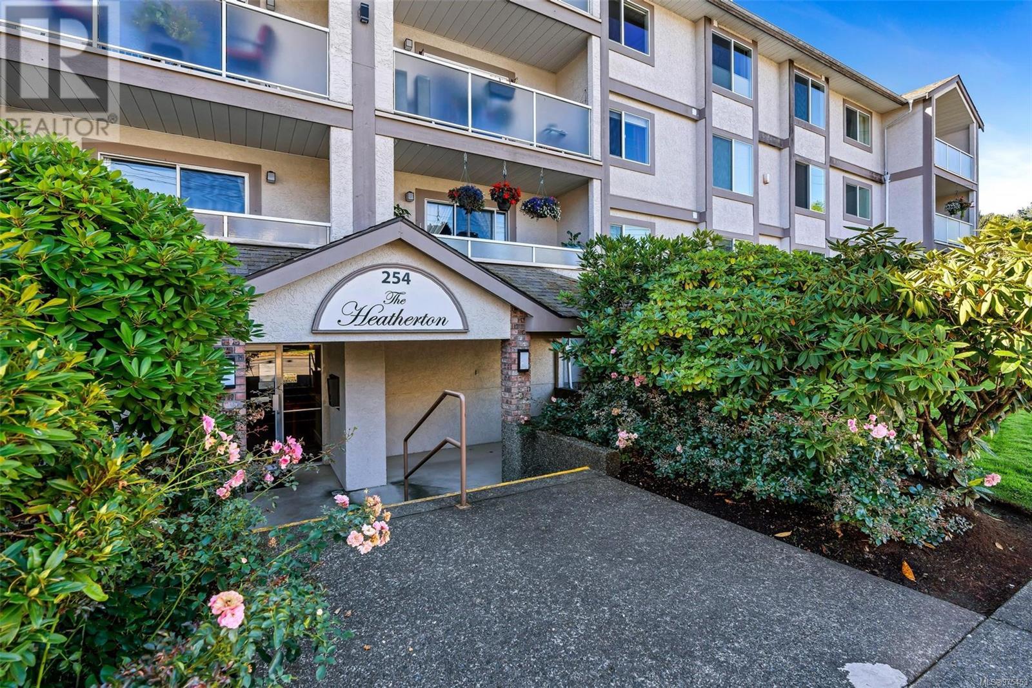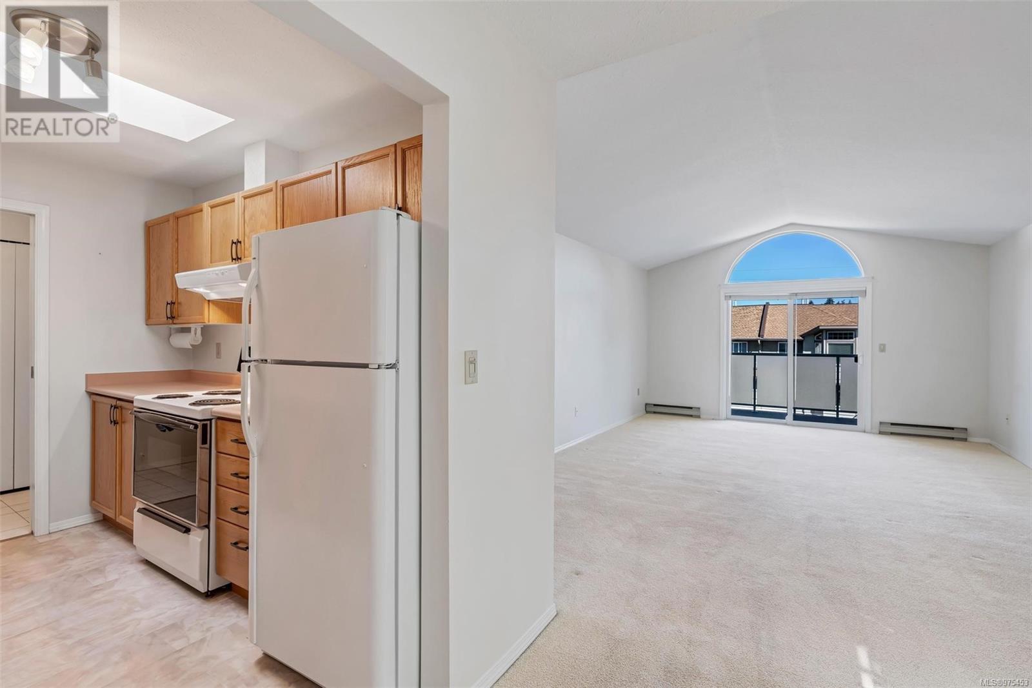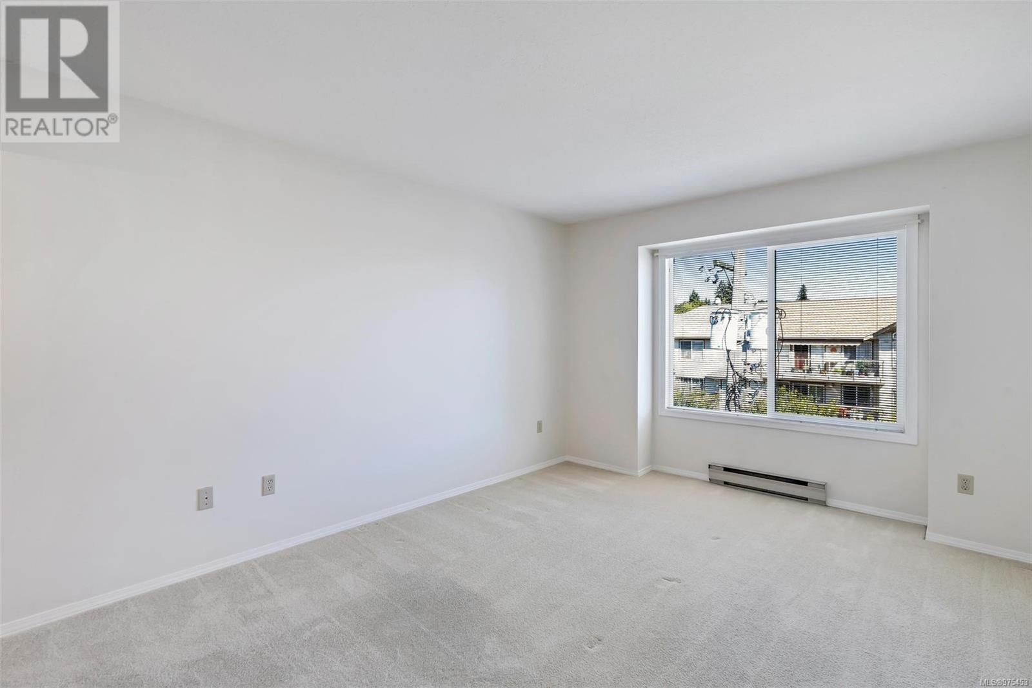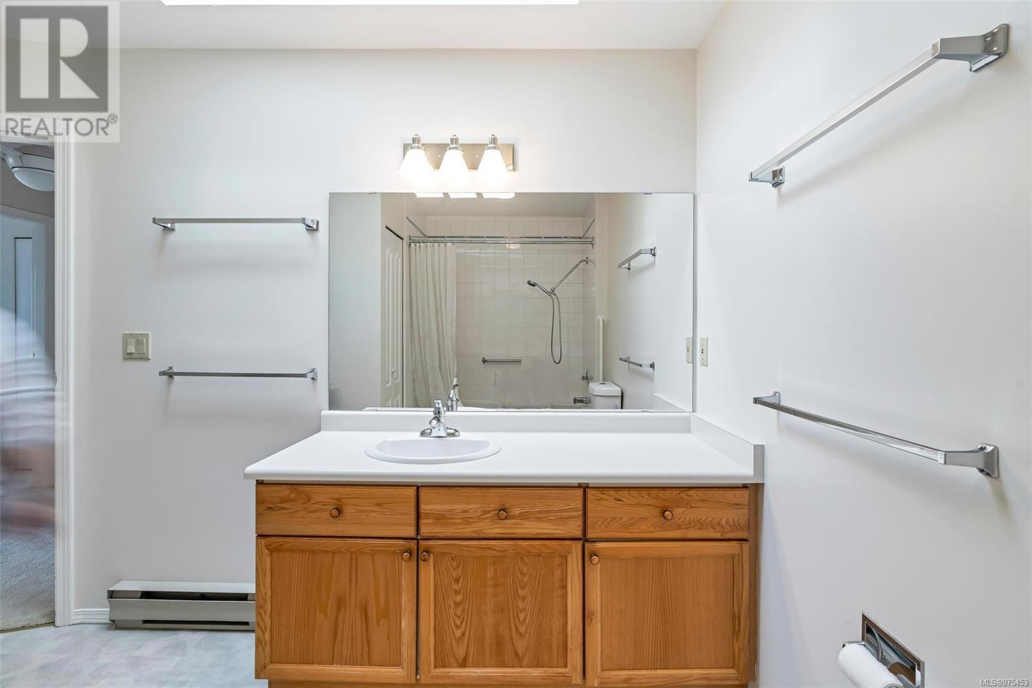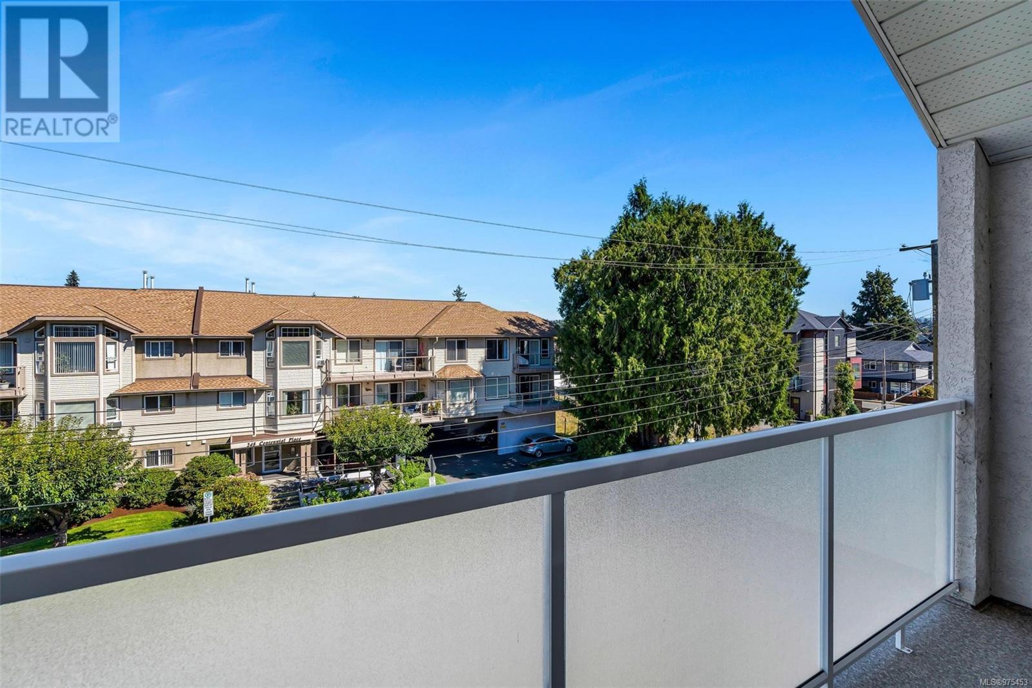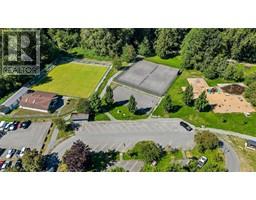2 Bedroom
2 Bathroom
1178 sqft
None
Baseboard Heaters
$419,900Maintenance,
$472 Monthly
TOP FLOOR AT THE HEATHERTON - This top floor suite is a very rare offering at this premiere condominium in the heart of Duncan. This meticulous 2 bed/2 bath home features vaulted ceilings in the living room with a sunny balcony to enjoy the pretty view and peaceful neighbourhood. A bright dining room is just off the kitchen which has updated flooring and a skylight. Both bedrooms are generous in size, and the primary has a spacious ensuite. The main bathroom with skylight has been updated with a walk-through tub option for easy access, and in-unit laundry makes living here a breeze. The Heatherton is a secure 55+ building offering numerous amenities including two guest suites, social rooms, common storage, exercise equipment and mobility scooter charging space. Some pets are allowed. Private parking and a large private storage space accompanies this home. Steps to vibrant downtown shops, cafes and beautiful Centennial Park for Tennis, Pickleball and a lovely walking trail. This is an exceptional opportunity to live a tranquil life in one of the most sought-after condominiums in town. (id:46227)
Property Details
|
MLS® Number
|
975453 |
|
Property Type
|
Single Family |
|
Neigbourhood
|
West Duncan |
|
Community Features
|
Pets Allowed With Restrictions, Age Restrictions |
|
Features
|
Central Location, Level Lot, Other |
|
Parking Space Total
|
5 |
|
View Type
|
City View |
Building
|
Bathroom Total
|
2 |
|
Bedrooms Total
|
2 |
|
Constructed Date
|
1990 |
|
Cooling Type
|
None |
|
Heating Fuel
|
Electric |
|
Heating Type
|
Baseboard Heaters |
|
Size Interior
|
1178 Sqft |
|
Total Finished Area
|
1178 Sqft |
|
Type
|
Apartment |
Parking
Land
|
Access Type
|
Road Access |
|
Acreage
|
No |
|
Zoning Description
|
Rm4 |
|
Zoning Type
|
Multi-family |
Rooms
| Level |
Type |
Length |
Width |
Dimensions |
|
Main Level |
Balcony |
14 ft |
|
14 ft x Measurements not available |
|
Main Level |
Dining Room |
|
|
9'4 x 8'5 |
|
Main Level |
Living Room |
|
20 ft |
Measurements not available x 20 ft |
|
Main Level |
Kitchen |
|
8 ft |
Measurements not available x 8 ft |
|
Main Level |
Bedroom |
|
|
11'10 x 13'7 |
|
Main Level |
Primary Bedroom |
|
|
12'1 x 14'8 |
|
Main Level |
Ensuite |
|
|
2-Piece |
|
Main Level |
Bathroom |
|
|
4-Piece |
|
Main Level |
Laundry Room |
|
|
3'10 x 8'1 |
|
Main Level |
Entrance |
|
|
3'11 x 7'7 |
https://www.realtor.ca/real-estate/27389309/401-254-first-st-duncan-west-duncan


