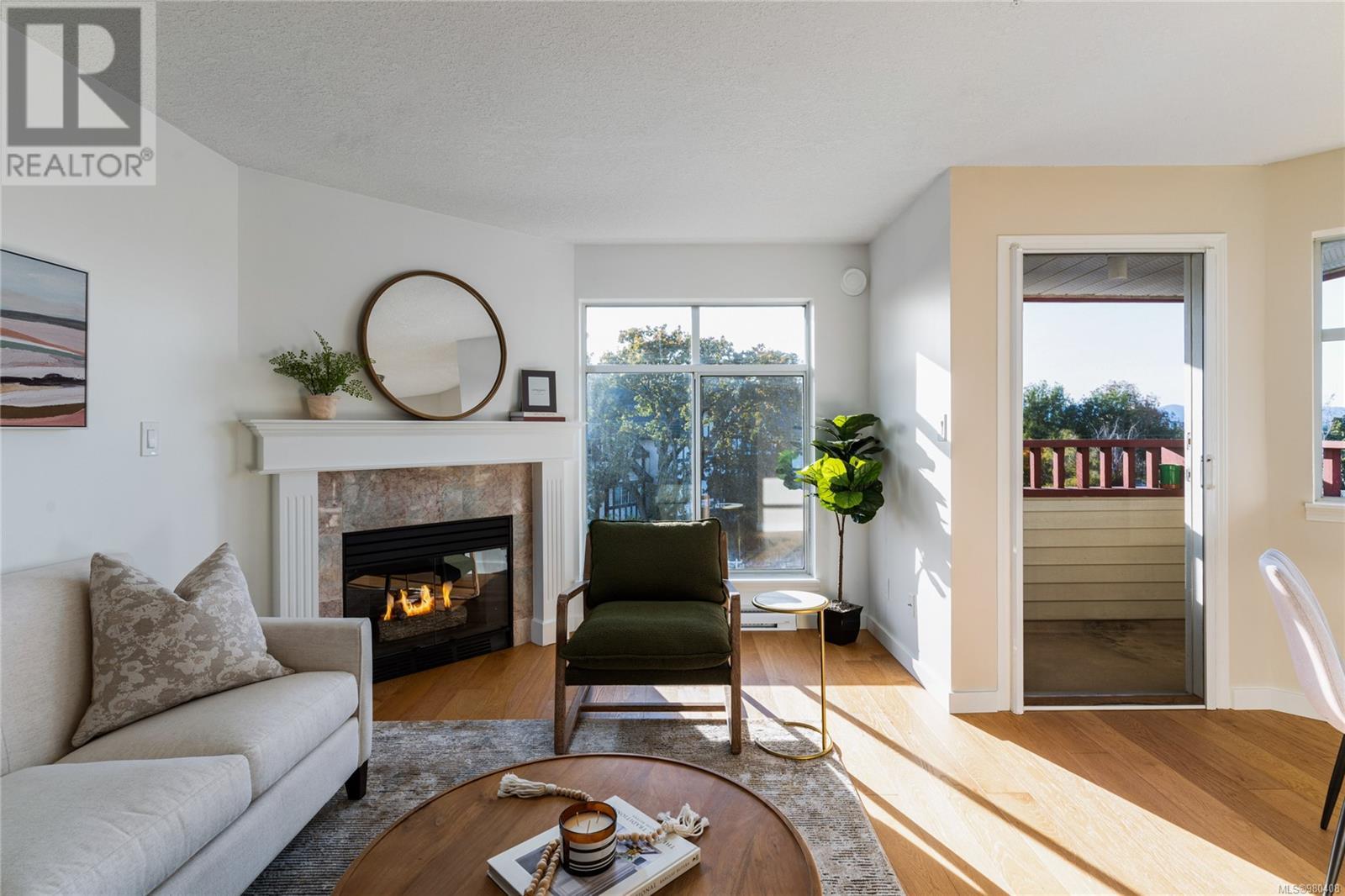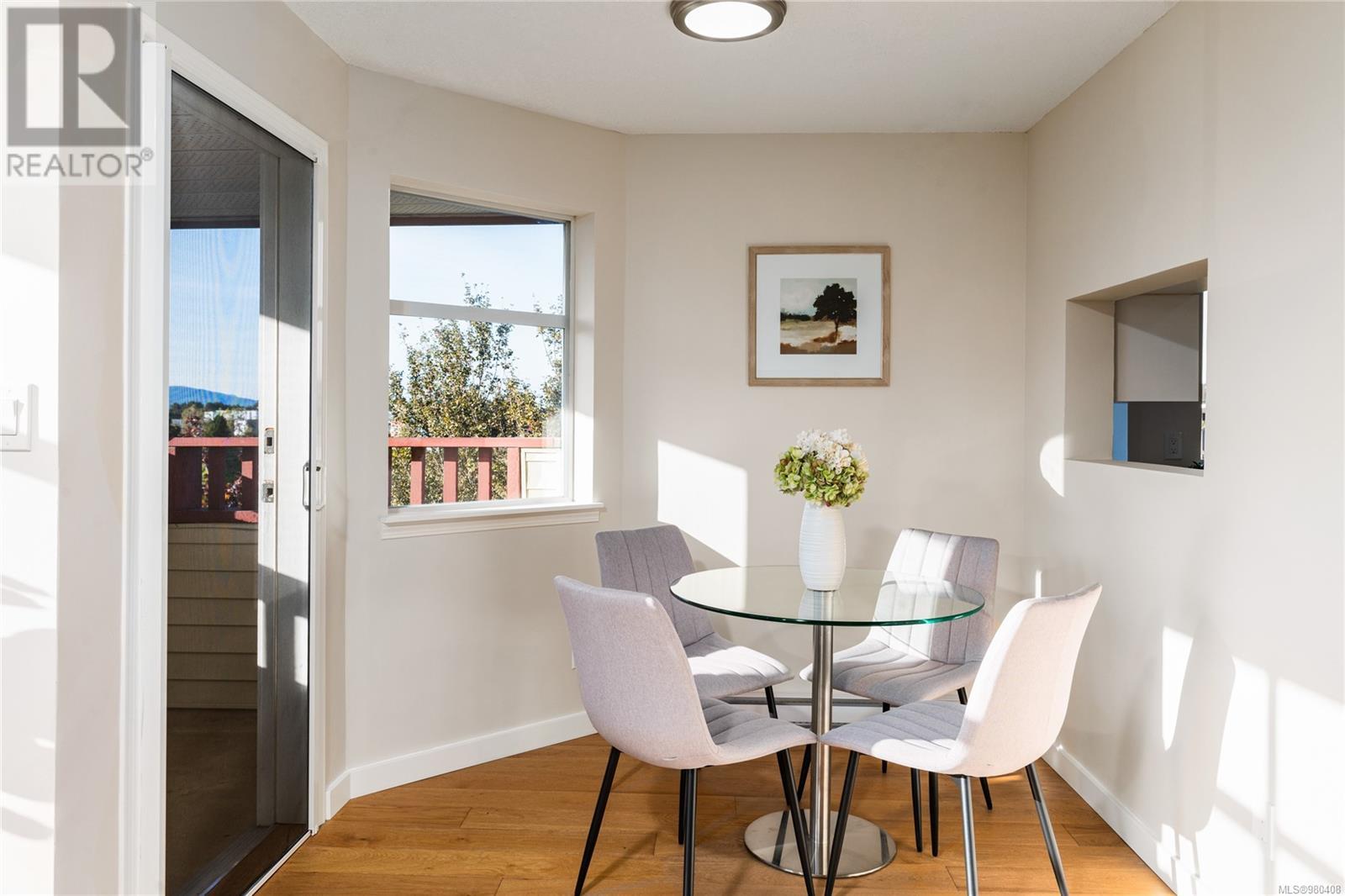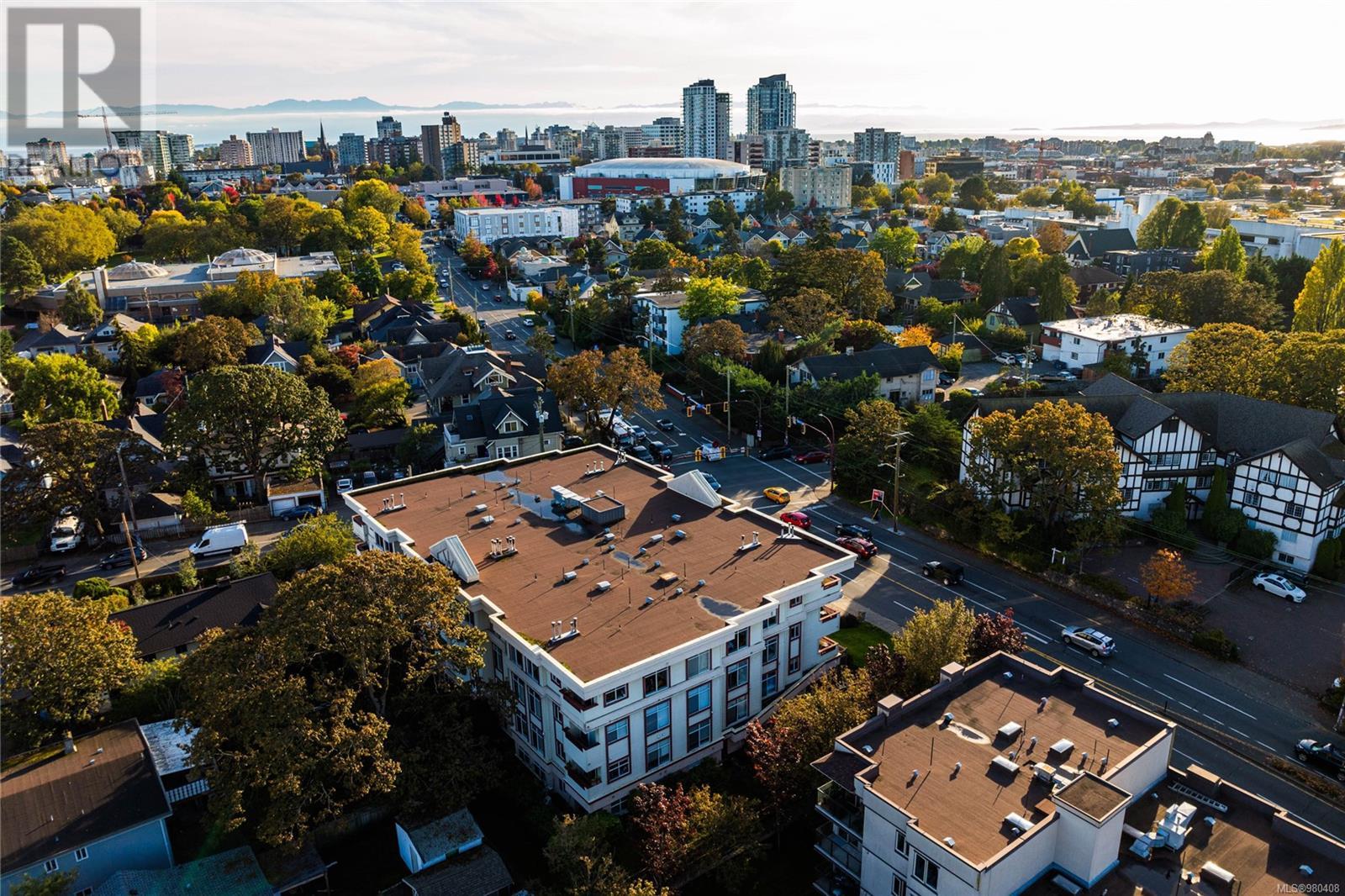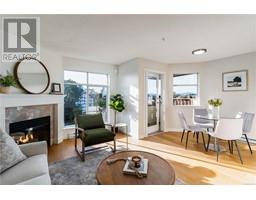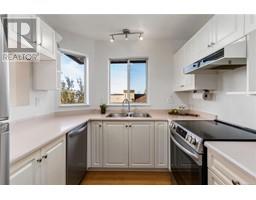401 2511 Quadra St Victoria, British Columbia V8T 4E1
$579,000Maintenance,
$480 Monthly
Maintenance,
$480 Monthly*OPEN HOUSE SAT NOV 9 11-1230*Welcome to Quadra Village, known for its celebrated food scene and other amenities like shopping, coffee, parks and a central community and rec centre. This TOP FLOOR corner unit has just been fully renovated to a modern standard. A functional floorplan brings you into your sun drenched living room with cozy gas fireplace, dining area and access to the west facing balcony. A clever kitchen has an abundance of storage, picture window and ample counter space. Down the hall you'll find a large primary bedroom with oversized windows & 3 piece ensuite. Across, another good sized bedroom & 4 piece bathroom are perfect for guests, kids or an office. In suite laundry completes this amazing home. With updates like brand new engineered wood floors, kitchen appliances, light fixtures, paint & trim, heating and more, all that's left to do is move in. Secure underground parking and storage are also included in this professional strata with healthy contingency. Pet friendly and on major bus routes! Call today to book your private viewing. (id:46227)
Open House
This property has open houses!
11:00 am
Ends at:12:30 pm
Property Details
| MLS® Number | 980408 |
| Property Type | Single Family |
| Neigbourhood | Hillside |
| Community Name | Bayridge |
| Community Features | Pets Allowed, Family Oriented |
| Parking Space Total | 1 |
| Plan | Vis2702 |
Building
| Bathroom Total | 2 |
| Bedrooms Total | 2 |
| Constructed Date | 1993 |
| Cooling Type | None |
| Fireplace Present | Yes |
| Fireplace Total | 1 |
| Heating Fuel | Natural Gas |
| Heating Type | Baseboard Heaters |
| Size Interior | 931 Sqft |
| Total Finished Area | 904 Sqft |
| Type | Apartment |
Parking
| Underground |
Land
| Acreage | No |
| Size Irregular | 931 |
| Size Total | 931 Sqft |
| Size Total Text | 931 Sqft |
| Zoning Type | Multi-family |
Rooms
| Level | Type | Length | Width | Dimensions |
|---|---|---|---|---|
| Main Level | Balcony | 6'9 x 4'3 | ||
| Main Level | Kitchen | 9'4 x 8'2 | ||
| Main Level | Dining Room | 8 ft | 8 ft | 8 ft x 8 ft |
| Main Level | Living Room | 10'5 x 18'5 | ||
| Main Level | Bathroom | 4-Piece | ||
| Main Level | Ensuite | 3-Piece | ||
| Main Level | Primary Bedroom | 11'4 x 13'1 | ||
| Main Level | Bedroom | 9 ft | 9 ft x Measurements not available | |
| Main Level | Entrance | 4'4 x 8'5 |
https://www.realtor.ca/real-estate/27632618/401-2511-quadra-st-victoria-hillside





