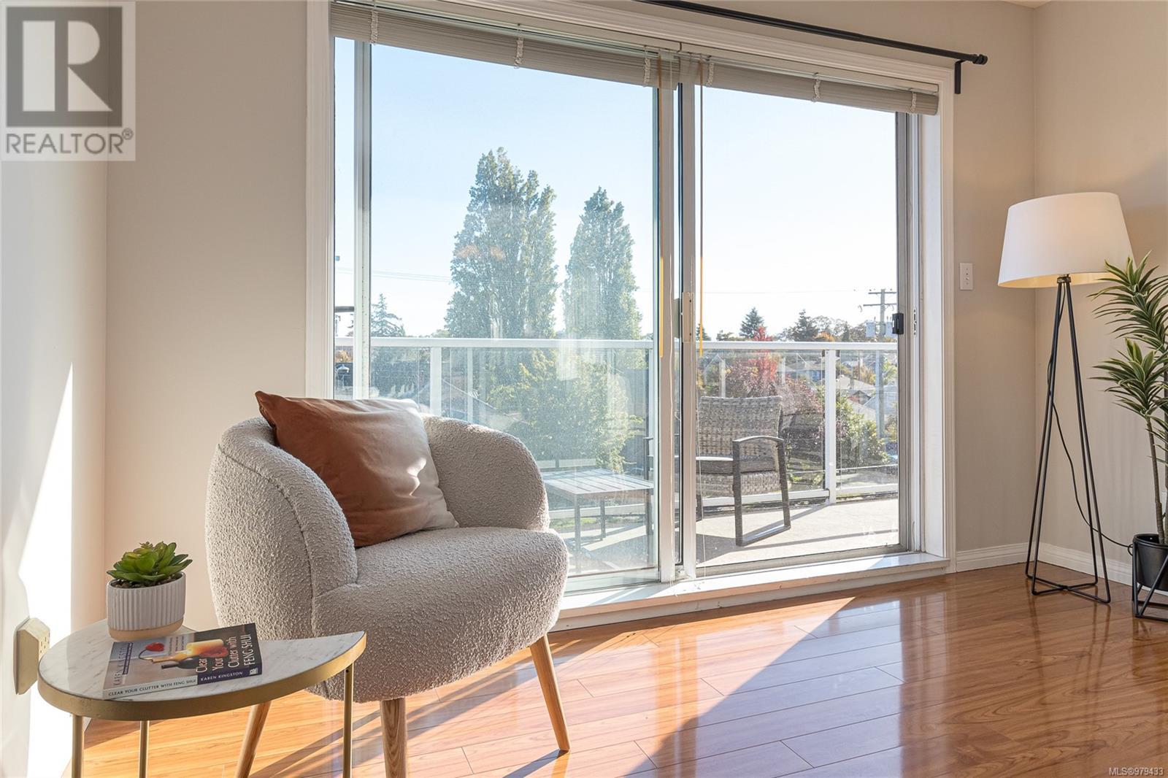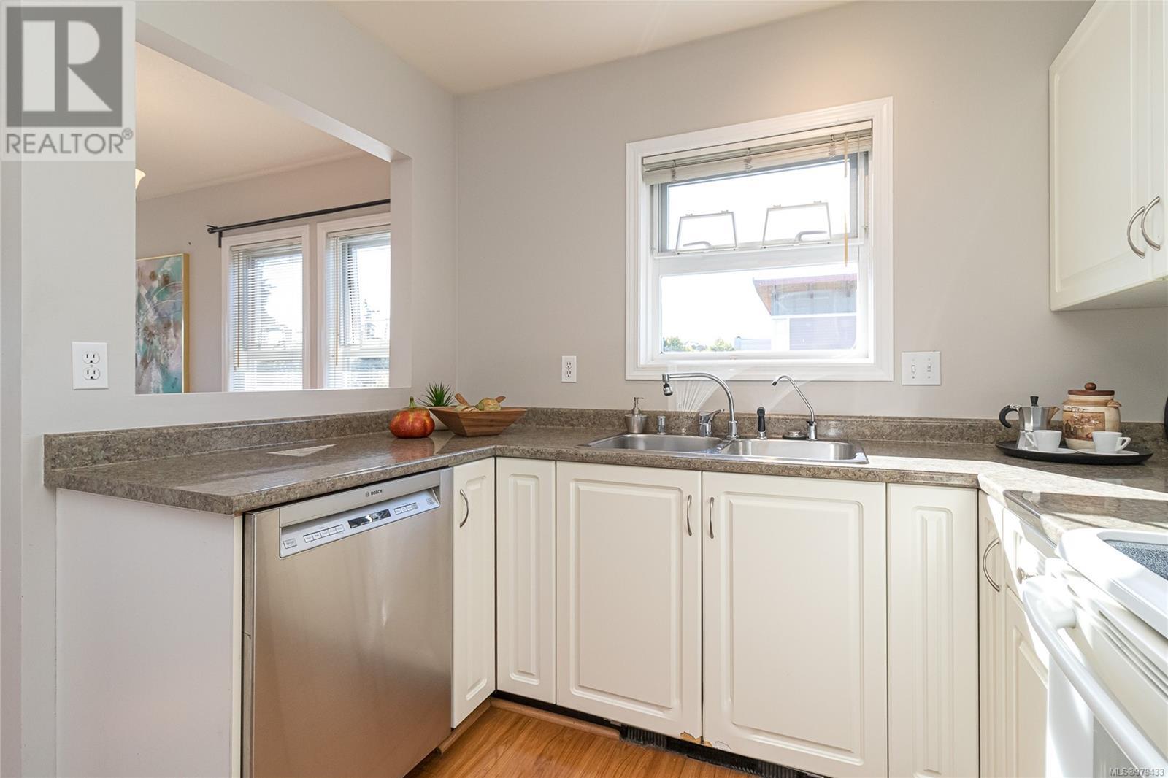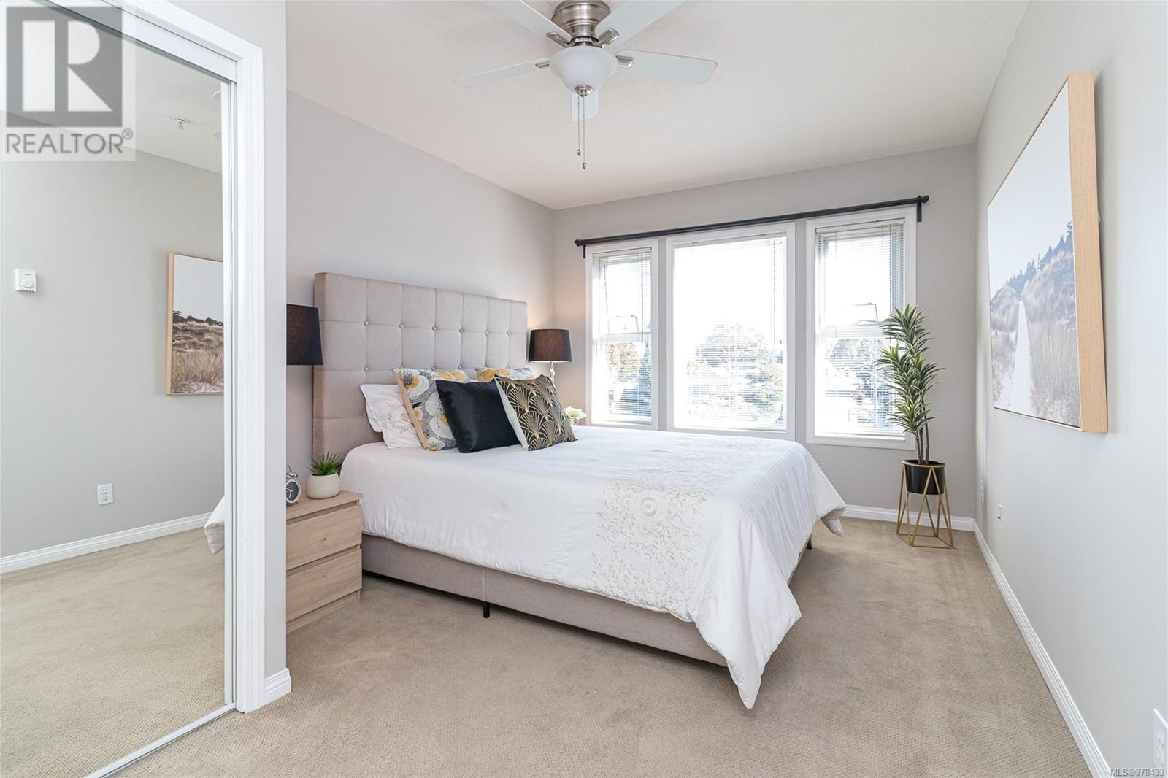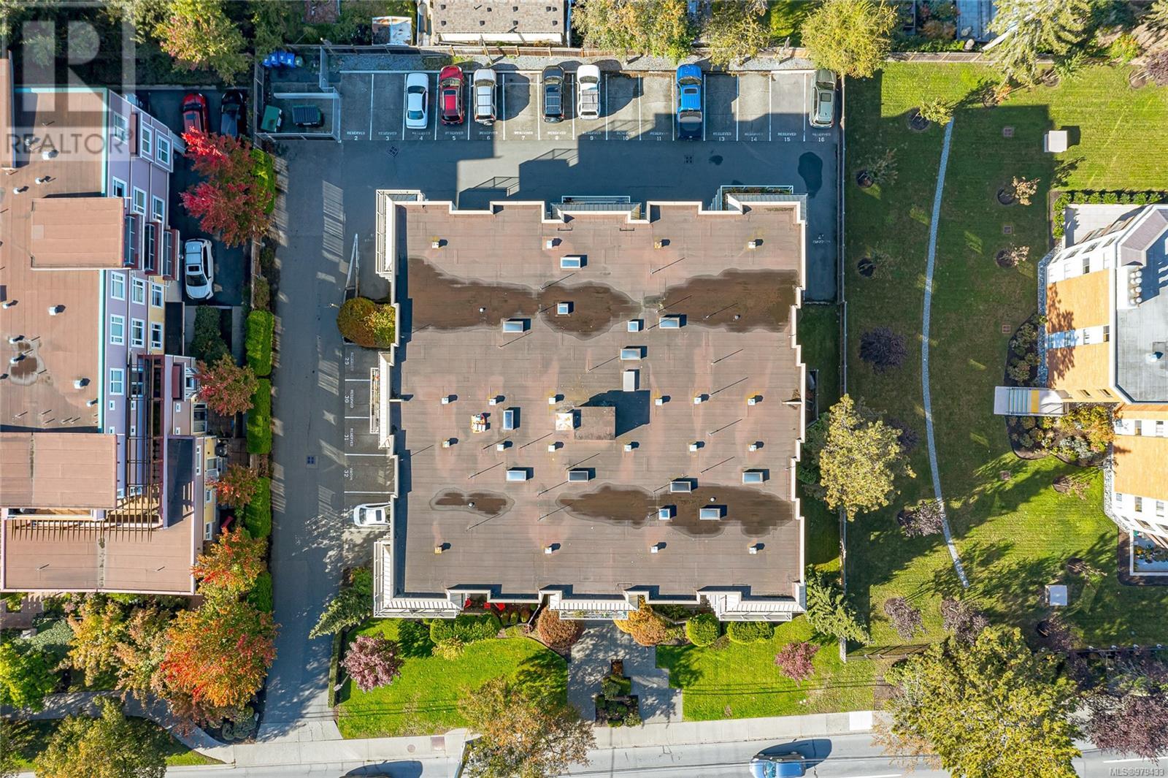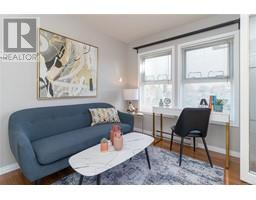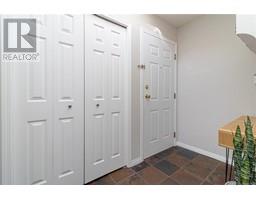2 Bedroom
2 Bathroom
1001 sqft
None
Baseboard Heaters
$575,000Maintenance,
$564.17 Monthly
Welcome to this light-filled penthouse condo featuring two bedrooms and two bathrooms. The spacious entrance, illuminated by a skylight, offers plenty of storage for your convenience. The open-concept kitchen and living area are flooded with natural light from south and west-facing windows, creating a warm, inviting space for everyday living and entertaining. The primary bedroom includes a private ensuite, with a second bathroom for guests. Step outside to the expansive wraparound deck, perfect for outdoor dining, people-watching or enjoying sunsets. Additional perks include a storage locker on the same floor and parking for both residents and guests. Located in a desirable, well-maintained building with a proactive strata that has recently updated the elevator, this home is conveniently close to Hillside Mall, parks, schools, and restaurants. (id:46227)
Property Details
|
MLS® Number
|
979433 |
|
Property Type
|
Single Family |
|
Neigbourhood
|
Oaklands |
|
Community Name
|
Oakland Park |
|
Community Features
|
Pets Allowed With Restrictions, Family Oriented |
|
Features
|
Curb & Gutter |
|
Parking Space Total
|
1 |
|
Plan
|
Vis2630 |
|
View Type
|
Mountain View |
Building
|
Bathroom Total
|
2 |
|
Bedrooms Total
|
2 |
|
Constructed Date
|
1993 |
|
Cooling Type
|
None |
|
Heating Fuel
|
Electric |
|
Heating Type
|
Baseboard Heaters |
|
Size Interior
|
1001 Sqft |
|
Total Finished Area
|
1001 Sqft |
|
Type
|
Apartment |
Parking
Land
|
Acreage
|
No |
|
Size Irregular
|
1088 |
|
Size Total
|
1088 Sqft |
|
Size Total Text
|
1088 Sqft |
|
Zoning Type
|
Multi-family |
Rooms
| Level |
Type |
Length |
Width |
Dimensions |
|
Main Level |
Balcony |
18 ft |
5 ft |
18 ft x 5 ft |
|
Main Level |
Bathroom |
|
|
5'6 x 5'0 |
|
Main Level |
Utility Room |
8 ft |
4 ft |
8 ft x 4 ft |
|
Main Level |
Bathroom |
|
|
8'0 x 5'6 |
|
Main Level |
Bedroom |
10 ft |
9 ft |
10 ft x 9 ft |
|
Main Level |
Primary Bedroom |
13 ft |
10 ft |
13 ft x 10 ft |
|
Main Level |
Kitchen |
10 ft |
8 ft |
10 ft x 8 ft |
|
Main Level |
Dining Room |
11 ft |
10 ft |
11 ft x 10 ft |
|
Main Level |
Living Room |
11 ft |
11 ft |
11 ft x 11 ft |
|
Main Level |
Entrance |
9 ft |
4 ft |
9 ft x 4 ft |
https://www.realtor.ca/real-estate/27581767/401-1536-hillside-ave-victoria-oaklands








