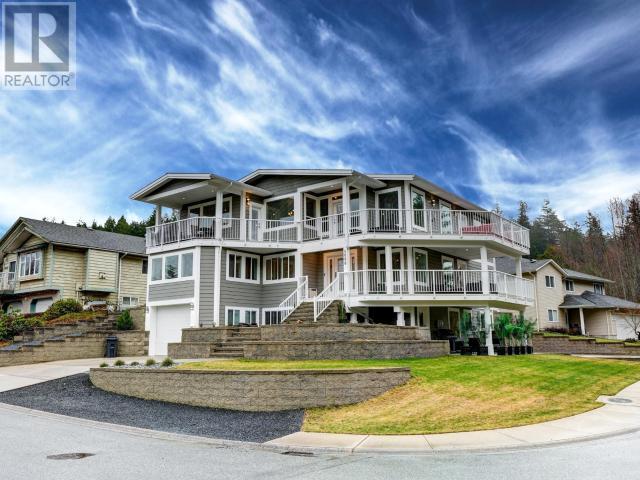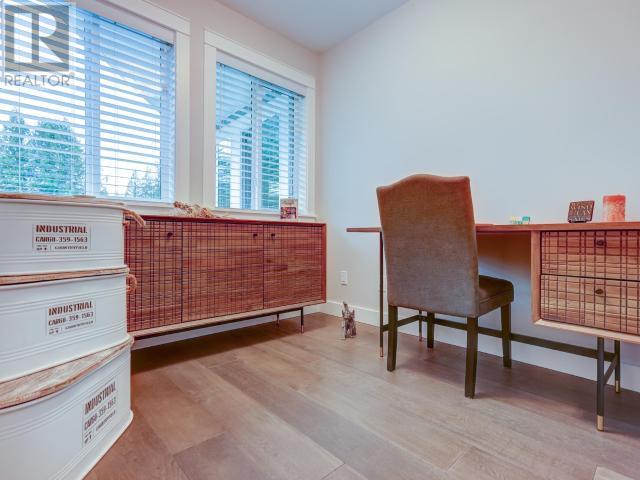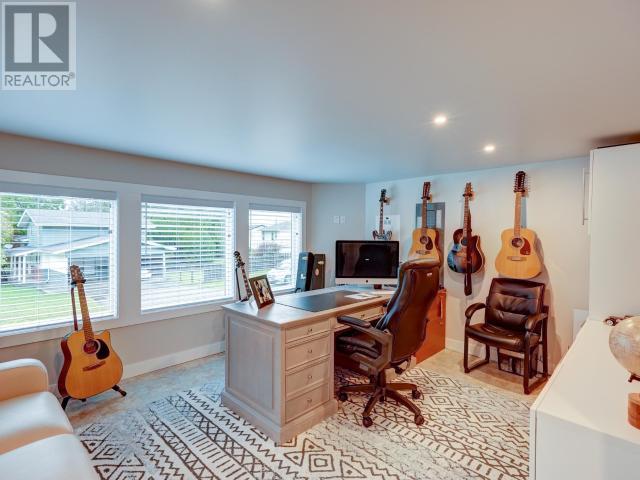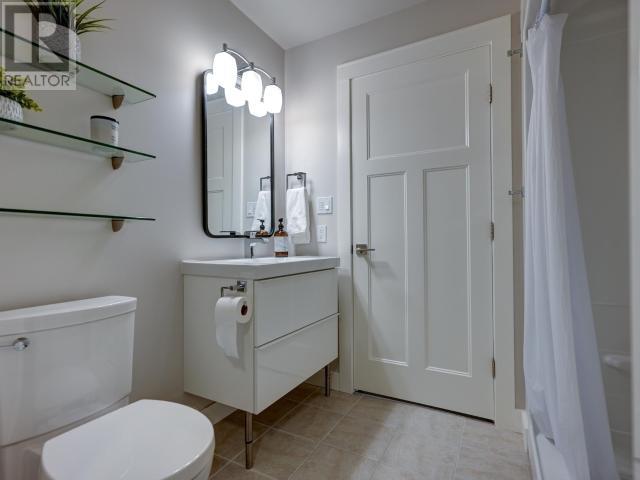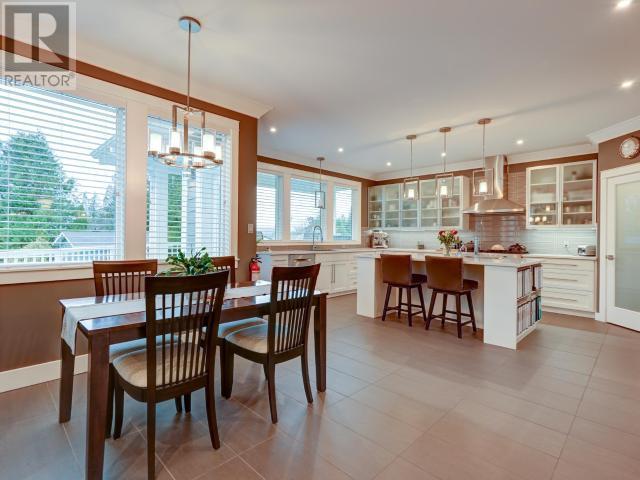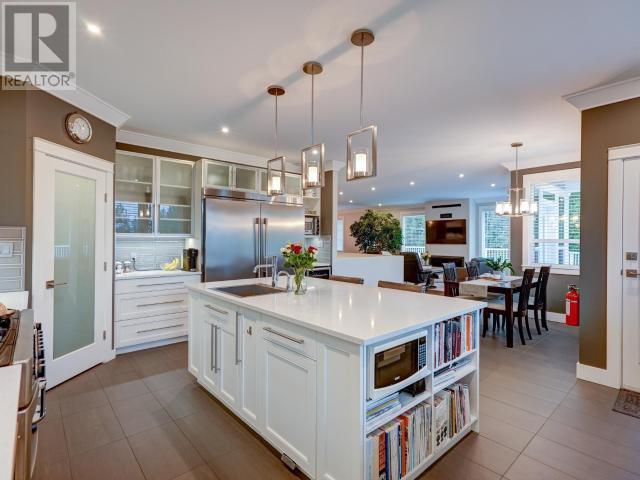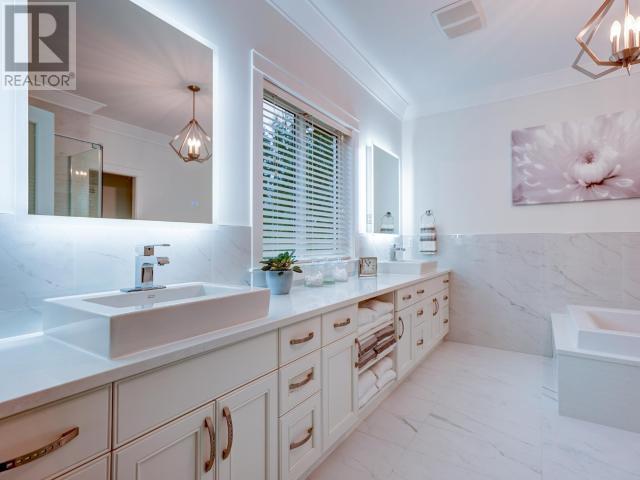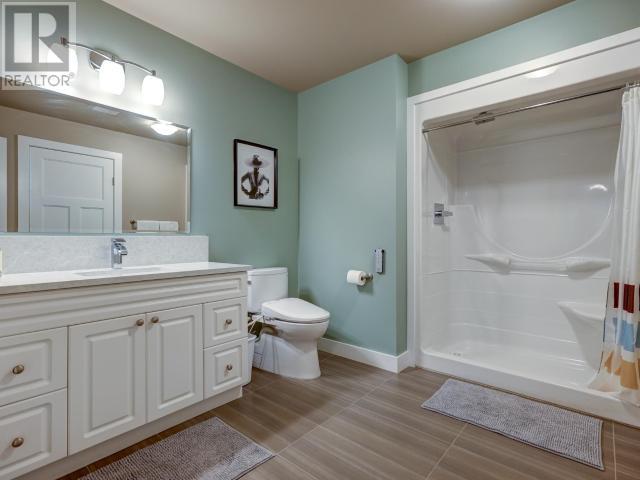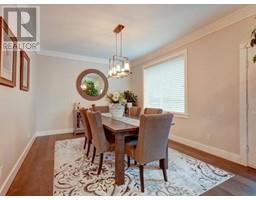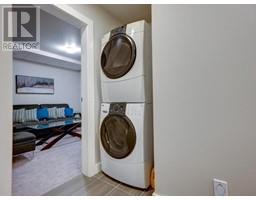5 Bedroom
7 Bathroom
5121 sqft
Fireplace
None
$1,580,800
This elegant custom built home offers a bit of an ocean view and is zoned CD4. The bright corner 3-story home includes 3 decks, a patio, two driveways for RV parking and additional parking spots, and an extra-large single garage. Almost 5000 sq ft., this luxurious home features 5 bedrooms, 7 bathrooms (4 ensuites with walk-in closets and TV walls), a den office, studio, 9' ceilings, spiral staircase, engineered hardwood and tile floors, 4 fireplaces, gym, wine cellar, and fresh paint. The master bedroom includes a seating area and a luxurious spa-like ensuite. The chef-styled main kitchen has a walk-in pantry, high-end appliances, and a nook. The high-efficiency VIESSMANN boiler system provides cozy radiant in-floor heat with separate room controls for comfort. The basement includes an in-law suite with excellent rental or BnB potential. This large home is ideal for the modern multi-generational family. (id:46227)
Property Details
|
MLS® Number
|
18076 |
|
Property Type
|
Single Family |
|
Community Features
|
Family Oriented |
|
Features
|
Central Location, Jacuzzi Bath-tub |
|
Road Type
|
Paved Road |
Building
|
Bathroom Total
|
7 |
|
Bedrooms Total
|
5 |
|
Appliances
|
Central Vacuum |
|
Constructed Date
|
2010 |
|
Construction Style Attachment
|
Detached |
|
Cooling Type
|
None |
|
Fireplace Fuel
|
Gas |
|
Fireplace Present
|
Yes |
|
Fireplace Type
|
Conventional |
|
Heating Fuel
|
Natural Gas |
|
Size Interior
|
5121 Sqft |
|
Type
|
House |
Parking
Land
|
Acreage
|
No |
|
Size Irregular
|
6098 |
|
Size Total
|
6098 Sqft |
|
Size Total Text
|
6098 Sqft |
Rooms
| Level |
Type |
Length |
Width |
Dimensions |
|
Above |
Living Room |
24 ft ,7 in |
26 ft ,2 in |
24 ft ,7 in x 26 ft ,2 in |
|
Above |
Dining Room |
11 ft ,5 in |
12 ft ,2 in |
11 ft ,5 in x 12 ft ,2 in |
|
Above |
Kitchen |
18 ft ,11 in |
23 ft ,6 in |
18 ft ,11 in x 23 ft ,6 in |
|
Above |
Primary Bedroom |
13 ft ,11 in |
19 ft ,1 in |
13 ft ,11 in x 19 ft ,1 in |
|
Above |
2pc Bathroom |
|
|
Measurements not available |
|
Above |
5pc Ensuite Bath |
|
|
Measurements not available |
|
Basement |
Living Room |
14 ft |
16 ft |
14 ft x 16 ft |
|
Basement |
Kitchen |
8 ft ,4 in |
14 ft |
8 ft ,4 in x 14 ft |
|
Basement |
Primary Bedroom |
9 ft ,2 in |
13 ft ,5 in |
9 ft ,2 in x 13 ft ,5 in |
|
Basement |
3pc Bathroom |
|
|
Measurements not available |
|
Basement |
4pc Ensuite Bath |
|
|
Measurements not available |
|
Main Level |
Living Room |
16 ft ,4 in |
23 ft ,3 in |
16 ft ,4 in x 23 ft ,3 in |
|
Main Level |
Primary Bedroom |
13 ft ,9 in |
18 ft ,2 in |
13 ft ,9 in x 18 ft ,2 in |
|
Main Level |
2pc Bathroom |
|
|
Measurements not available |
|
Main Level |
4pc Ensuite Bath |
|
|
Measurements not available |
|
Main Level |
4pc Ensuite Bath |
|
|
Measurements not available |
|
Main Level |
Other |
9 ft |
12 ft ,1 in |
9 ft x 12 ft ,1 in |
|
Main Level |
Office |
7 ft ,8 in |
7 ft ,8 in |
7 ft ,8 in x 7 ft ,8 in |
|
Main Level |
Other |
12 ft ,4 in |
15 ft ,5 in |
12 ft ,4 in x 15 ft ,5 in |
https://www.realtor.ca/real-estate/26927889/4000-saturna-ave-powell-river


