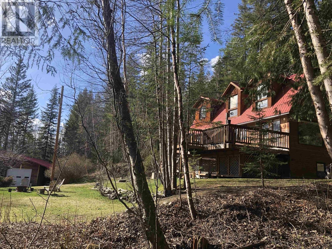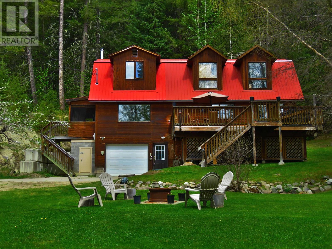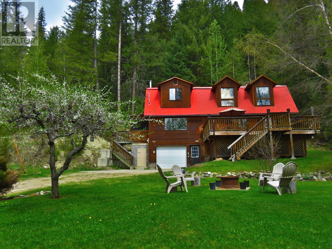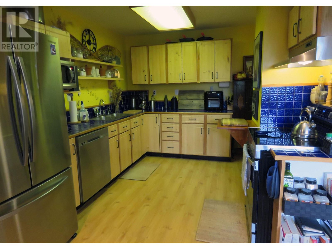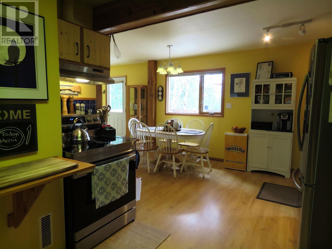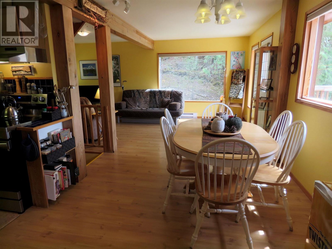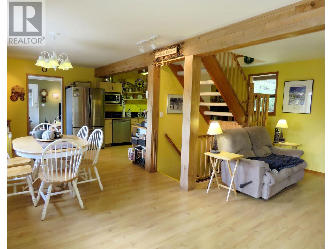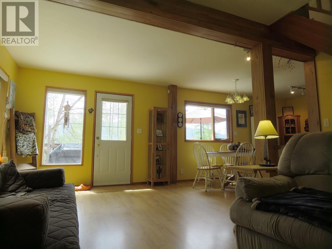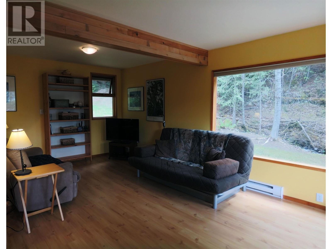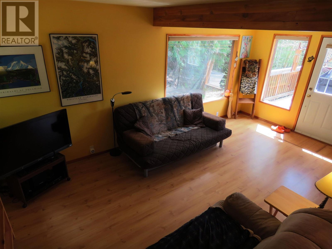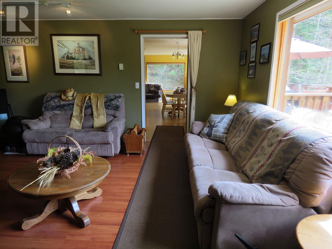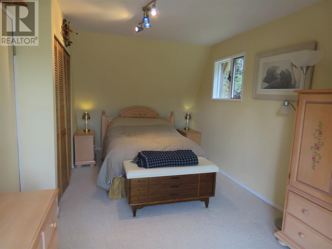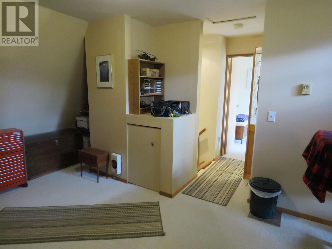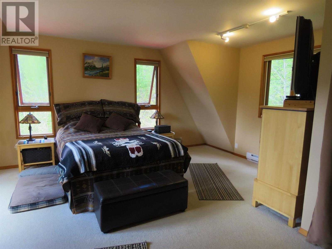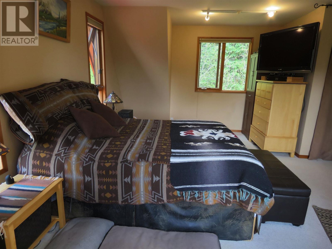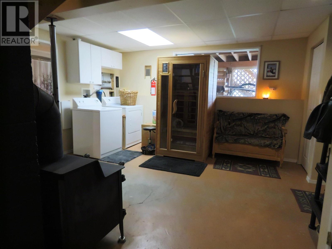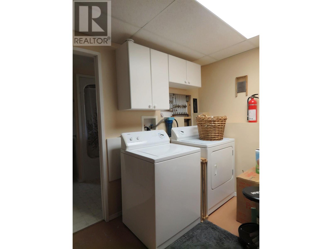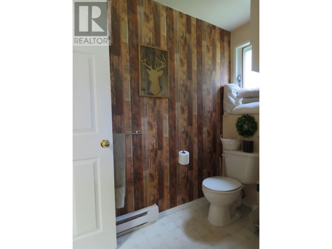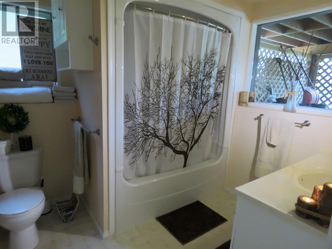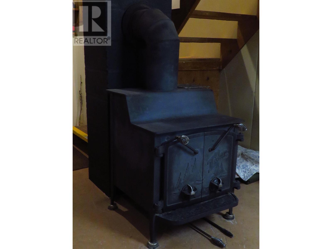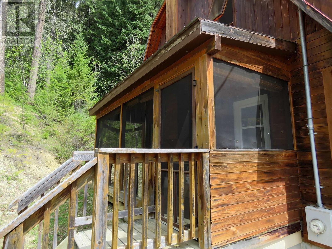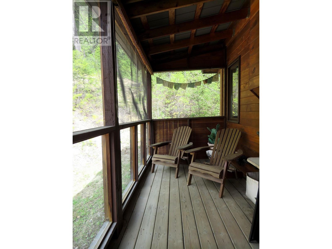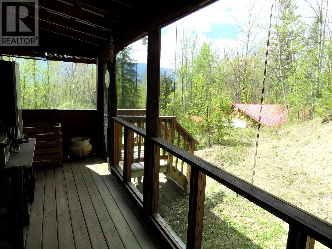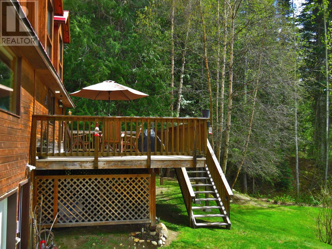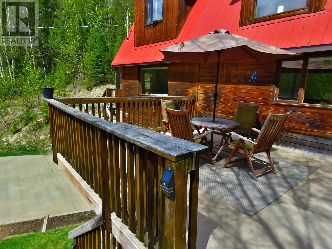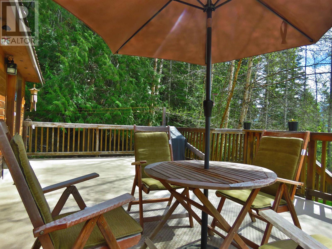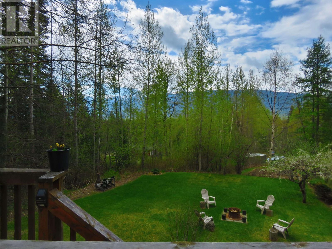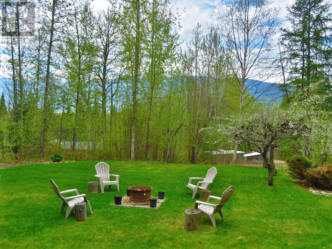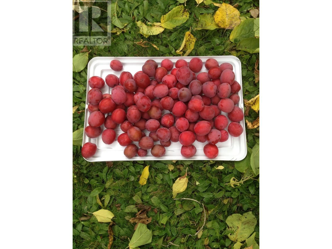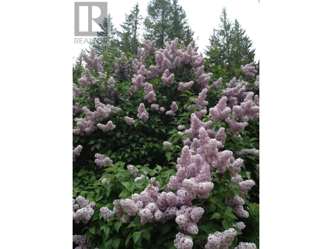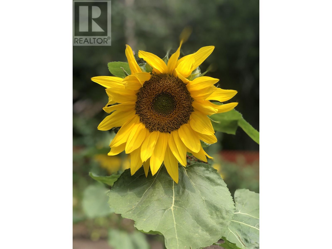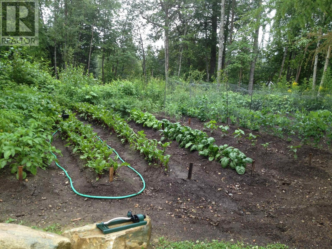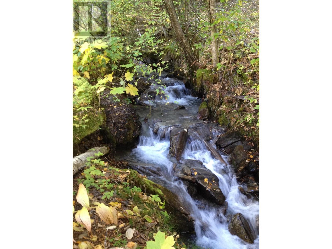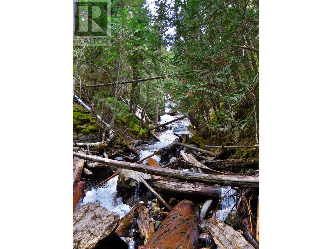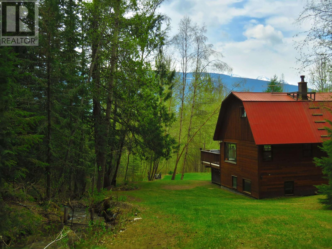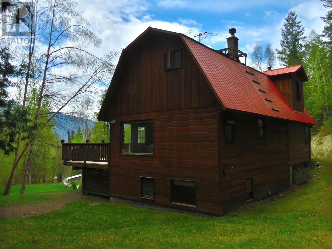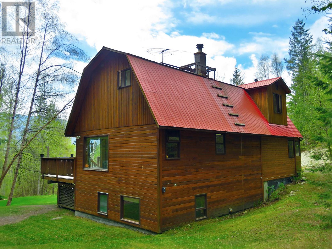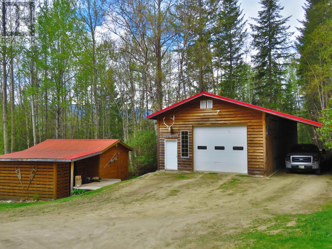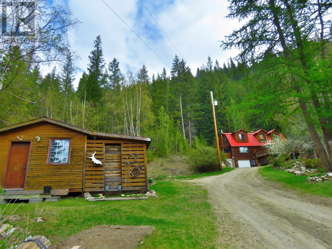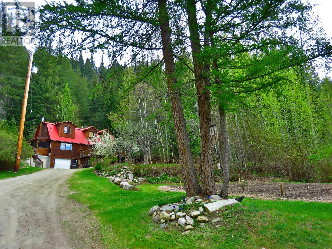3 Bedroom
2 Bathroom
2520 sqft
Baseboard Heaters
Waterfront
Acreage
$449,000
Experience countryside living at its finest! This charming two-story, 3 bedroom, 2 bathroom home offers the ultimate in privacy and serenity. Picture yourself enjoying the soothing sounds of your own private waterfall right in your backyard, providing natural air conditioning for you to enjoy all summer long. Step inside to discover an inviting living space, complete with an enclosed patio perfect for relaxation, a spacious sundeck for soaking up the sun, and a massive 60' x 25' shop for all your projects and hobbies. But that's not all! This property also boasts an additional workshop, a beautiful garden, and fruit trees galore, making it a paradise for the outdoor enthusiasts. Located just minutes from the heart of McBride, this truly is a countryside dream. The perfect blend of comfort, convenience, and natural beauty it is truly one of a kind. Don't miss out on this slice of paradise! All measurements are approx. & should be verified by the Buyers if important. (id:46227)
Property Details
|
MLS® Number
|
R2898882 |
|
Property Type
|
Single Family |
|
Structure
|
Workshop |
|
View Type
|
Mountain View, Valley View, View (panoramic) |
|
Water Front Type
|
Waterfront |
Building
|
Bathroom Total
|
2 |
|
Bedrooms Total
|
3 |
|
Appliances
|
Washer, Dryer, Refrigerator, Stove, Dishwasher |
|
Basement Development
|
Finished |
|
Basement Type
|
Full (finished) |
|
Constructed Date
|
1960 |
|
Construction Style Attachment
|
Detached |
|
Foundation Type
|
Unknown |
|
Heating Fuel
|
Electric, Wood |
|
Heating Type
|
Baseboard Heaters |
|
Roof Material
|
Metal |
|
Roof Style
|
Conventional |
|
Stories Total
|
3 |
|
Size Interior
|
2520 Sqft |
|
Type
|
House |
Parking
Land
|
Acreage
|
Yes |
|
Size Irregular
|
2.7 |
|
Size Total
|
2.7 Ac |
|
Size Total Text
|
2.7 Ac |
Rooms
| Level |
Type |
Length |
Width |
Dimensions |
|
Above |
Bedroom 2 |
19 ft |
9 ft ,9 in |
19 ft x 9 ft ,9 in |
|
Above |
Den |
19 ft |
9 ft ,9 in |
19 ft x 9 ft ,9 in |
|
Above |
Bedroom 3 |
15 ft ,4 in |
19 ft |
15 ft ,4 in x 19 ft |
|
Basement |
Mud Room |
16 ft ,4 in |
17 ft ,7 in |
16 ft ,4 in x 17 ft ,7 in |
|
Basement |
Bedroom 4 |
16 ft ,6 in |
9 ft ,2 in |
16 ft ,6 in x 9 ft ,2 in |
|
Main Level |
Kitchen |
13 ft ,1 in |
7 ft ,8 in |
13 ft ,1 in x 7 ft ,8 in |
|
Main Level |
Family Room |
10 ft ,1 in |
19 ft |
10 ft ,1 in x 19 ft |
|
Main Level |
Living Room |
19 ft |
15 ft ,4 in |
19 ft x 15 ft ,4 in |
|
Main Level |
Dining Room |
9 ft ,1 in |
14 ft ,1 in |
9 ft ,1 in x 14 ft ,1 in |
|
Main Level |
Enclosed Porch |
15 ft ,1 in |
16 ft ,1 in |
15 ft ,1 in x 16 ft ,1 in |
https://www.realtor.ca/real-estate/27089047/4000-mountain-view-road-mcbride


