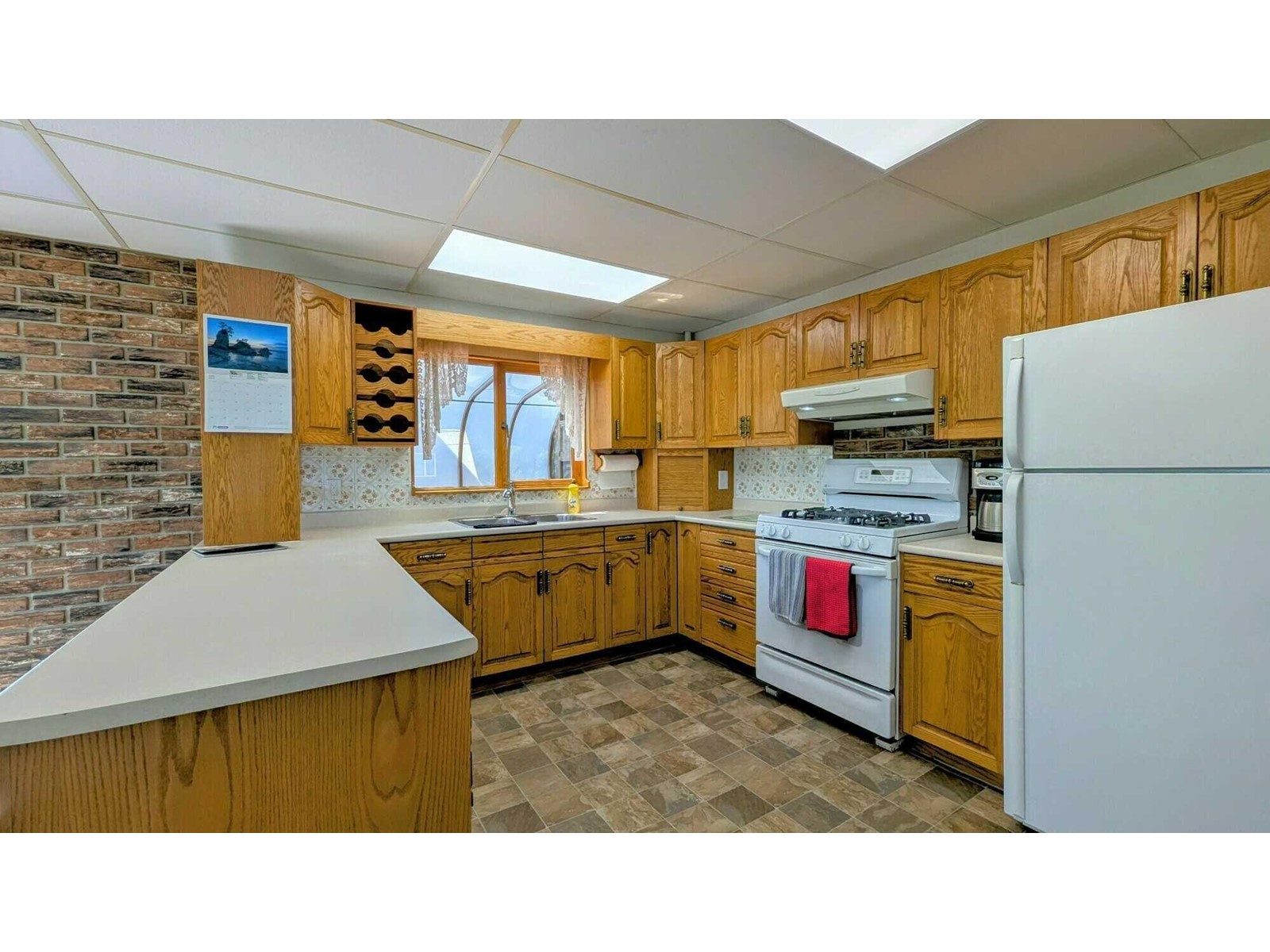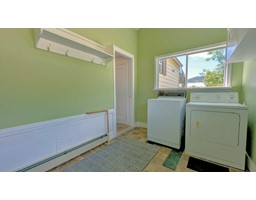3 Bedroom
1 Bathroom
1851 sqft
Hot Water, Other
$479,000
Visit REALTOR? Website for additional information. This 3-bedroom, 1-bath family house seamlessly blends modern convenience with timeless comfort. Upgrades like a new 100-amp electrical system, energy-efficient LED lighting, & new ABS plumbing ensure a move-in-ready experience. Enjoy the radiant water heating system for cozy winters. The daylight walk-out basement, featuring 9-foot ceilings & plenty of natural light, awaits your personal touch or potential conversion to a suite. Marvel at stunning Rocky Mountain views from every window. The main floor boasts fresh paint, new flooring, & an open-plan layout ideal for gatherings. Step onto the deck from the dining room or relax in the solarium with electrical hookups for added versatility. Abundant parking, mature trees for shade, & a secure storage area complete this inviting property. Perfect blend of modern upgrades & natural beauty! (id:46227)
Property Details
|
MLS® Number
|
2478599 |
|
Property Type
|
Single Family |
|
Neigbourhood
|
Kimberley |
|
Community Name
|
Kimberley |
|
Amenities Near By
|
Golf Nearby, Airport, Park, Recreation, Schools, Shopping, Ski Area |
|
Features
|
One Balcony |
|
View Type
|
Mountain View |
Building
|
Bathroom Total
|
1 |
|
Bedrooms Total
|
3 |
|
Appliances
|
Refrigerator, Dishwasher, Dryer, Range - Gas, Washer |
|
Basement Type
|
Full |
|
Constructed Date
|
1949 |
|
Construction Style Attachment
|
Detached |
|
Exterior Finish
|
Vinyl Siding |
|
Flooring Type
|
Carpeted, Laminate, Linoleum |
|
Heating Type
|
Hot Water, Other |
|
Roof Material
|
Steel |
|
Roof Style
|
Unknown |
|
Stories Total
|
2 |
|
Size Interior
|
1851 Sqft |
|
Type
|
House |
|
Utility Water
|
Municipal Water |
Land
|
Acreage
|
No |
|
Land Amenities
|
Golf Nearby, Airport, Park, Recreation, Schools, Shopping, Ski Area |
|
Sewer
|
Municipal Sewage System |
|
Size Irregular
|
0.17 |
|
Size Total
|
0.17 Ac|under 1 Acre |
|
Size Total Text
|
0.17 Ac|under 1 Acre |
|
Zoning Type
|
Unknown |
Rooms
| Level |
Type |
Length |
Width |
Dimensions |
|
Second Level |
Primary Bedroom |
|
|
17'0'' x 7'8'' |
|
Second Level |
Sunroom |
|
|
9'8'' x 13'8'' |
|
Second Level |
Bedroom |
|
|
7'10'' x 8'10'' |
|
Basement |
Utility Room |
|
|
7'3'' x 11'0'' |
|
Basement |
Storage |
|
|
11'7'' x 12'6'' |
|
Basement |
Storage |
|
|
6'10'' x 7'7'' |
|
Basement |
Recreation Room |
|
|
19'2'' x 18'0'' |
|
Main Level |
Dining Room |
|
|
11'3'' x 9'1'' |
|
Main Level |
Kitchen |
|
|
11'3'' x 10'4'' |
|
Main Level |
Living Room |
|
|
19'3'' x 10'5'' |
|
Main Level |
Bedroom |
|
|
7'2'' x 8'9'' |
|
Main Level |
4pc Bathroom |
|
|
Measurements not available |
https://www.realtor.ca/real-estate/27206789/400-cranbrook-street-kimberley-kimberley


























