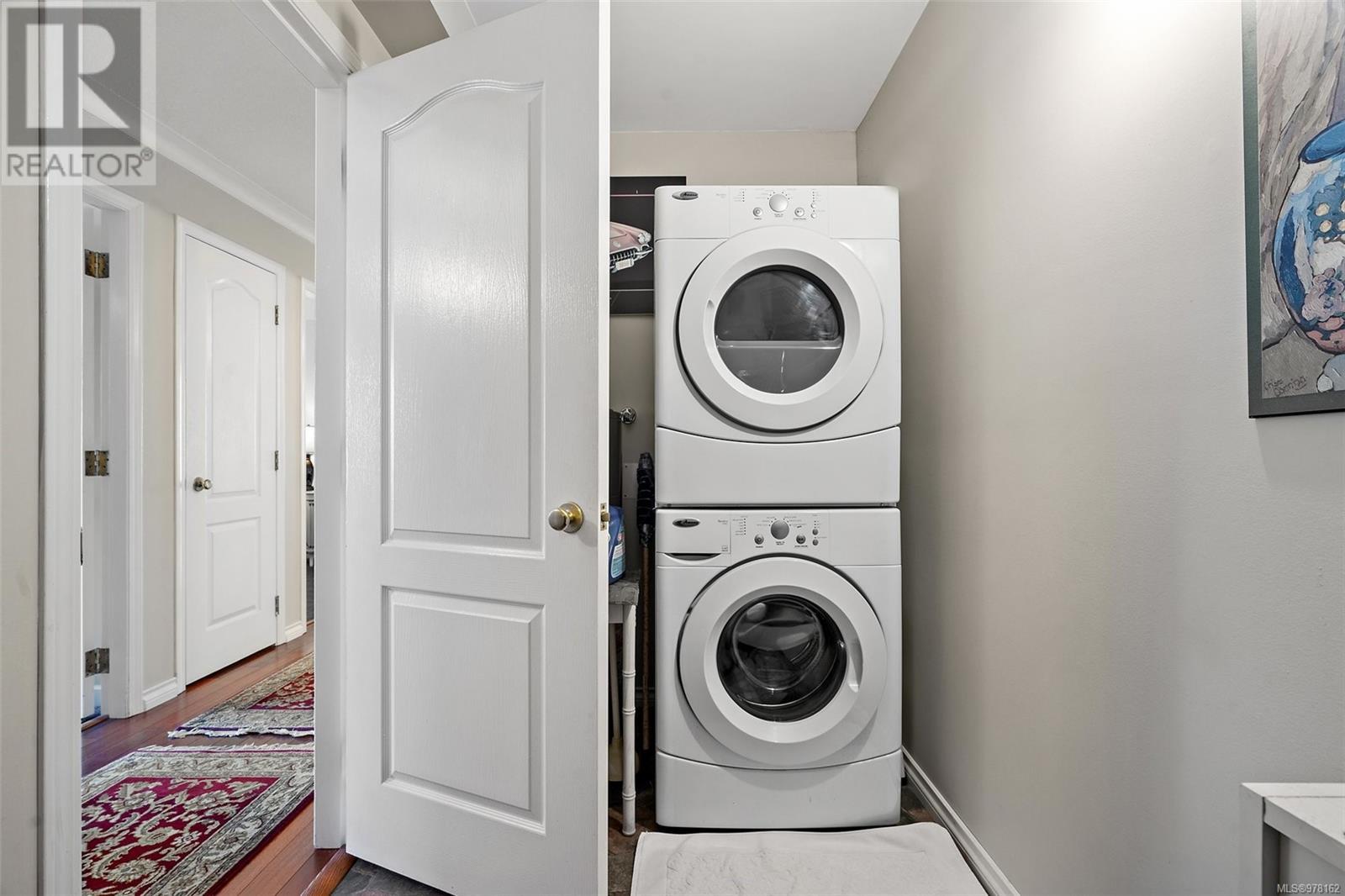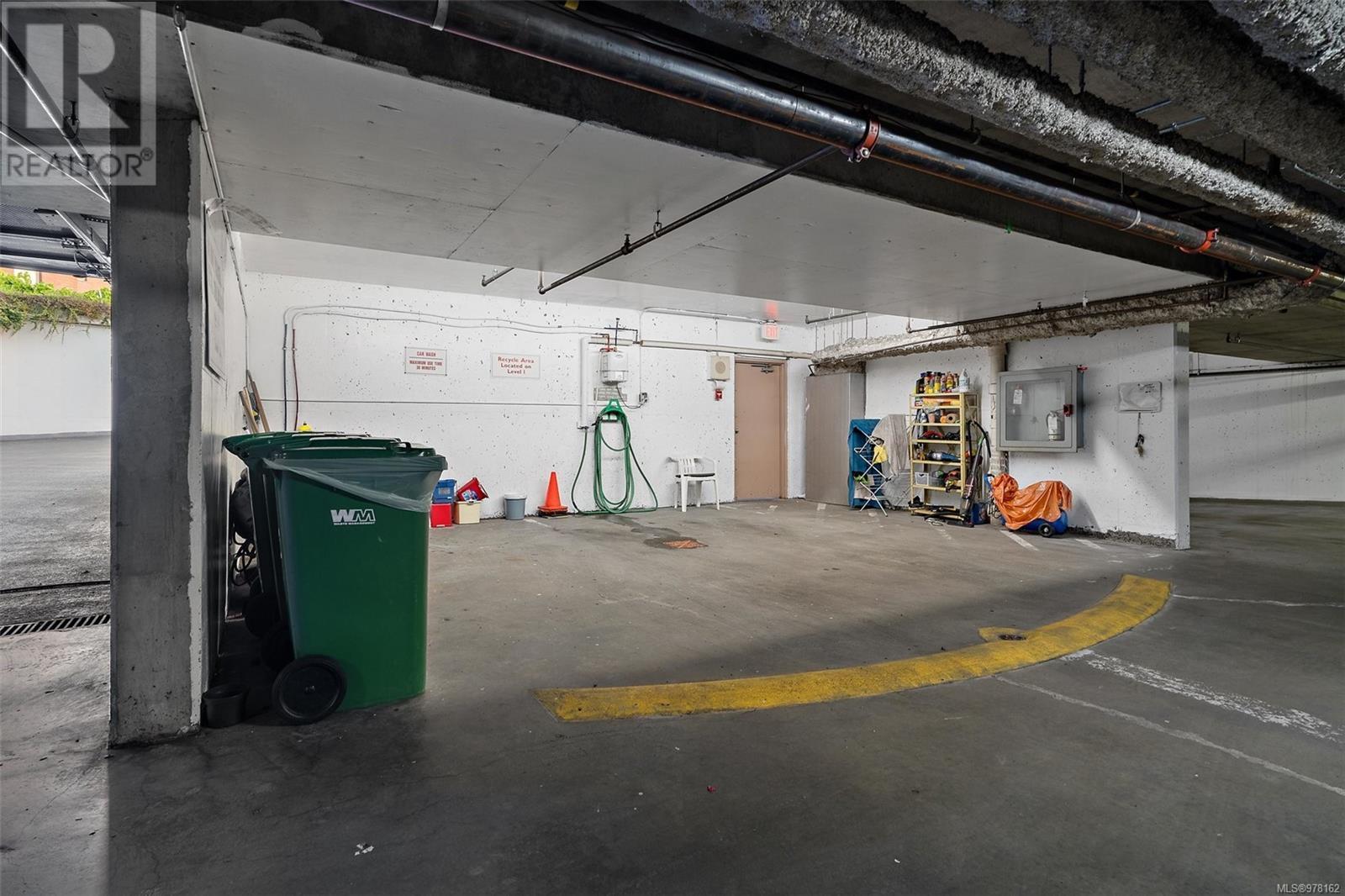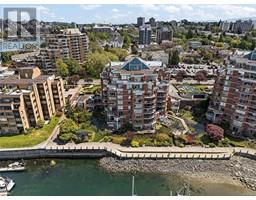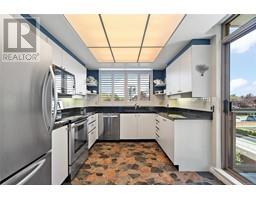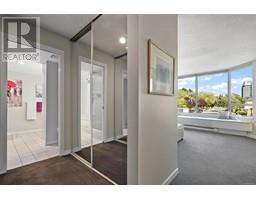400 636 Montreal St Victoria, British Columbia V8V 1Z8
$985,000Maintenance,
$1,203 Monthly
Maintenance,
$1,203 MonthlyOpportunity awaits at this magnificent unit in the Harbourside complex on Victoria's Inner Harbour. This spacious 2 bed + den/3rd bedroom, 2 bath home offers a luxurious living space with hardwood floors, harbour views, and an open-plan living area. A cozy gas fireplace adds warmth to the living room. Recent updates include hardwood floors and new window coverings throughout the unit. All furniture can be included, if desired. As one of the largest units in the building, it includes secure underground parking with storage and a car wash station. Two large patios provide additional outdoor space. The prime location offers easy access to Fisherman's Wharf, downtown, Beacon Hill Park, shopping, and amenities. The west-facing living room provides stunning sunset views. Experience comfort, convenience, and luxury in this vibrant community with friendly neighbors and easy access to Victoria’s finest restaurants and attractions. (id:46227)
Property Details
| MLS® Number | 978162 |
| Property Type | Single Family |
| Neigbourhood | James Bay |
| Community Name | Harbourside |
| Community Features | Pets Allowed, Family Oriented |
| Features | Central Location, Level Lot, Park Setting, Southern Exposure, Other, Rectangular, Marine Oriented |
| Parking Space Total | 1 |
| Plan | Vis1897 |
| View Type | City View, Mountain View, Ocean View |
| Water Front Type | Waterfront On Ocean |
Building
| Bathroom Total | 2 |
| Bedrooms Total | 3 |
| Constructed Date | 1990 |
| Cooling Type | None |
| Fire Protection | Fire Alarm System, Sprinkler System-fire |
| Fireplace Present | Yes |
| Fireplace Total | 1 |
| Heating Fuel | Electric, Natural Gas |
| Heating Type | Baseboard Heaters |
| Size Interior | 1813 Sqft |
| Total Finished Area | 1630 Sqft |
| Type | Apartment |
Land
| Access Type | Road Access |
| Acreage | No |
| Size Irregular | 1813 |
| Size Total | 1813 Sqft |
| Size Total Text | 1813 Sqft |
| Zoning Type | Multi-family |
Rooms
| Level | Type | Length | Width | Dimensions |
|---|---|---|---|---|
| Main Level | Balcony | 7'7 x 8'6 | ||
| Main Level | Balcony | 5'5 x 18'1 | ||
| Main Level | Laundry Room | 11'6 x 5'3 | ||
| Main Level | Bedroom | 11'0 x 9'3 | ||
| Main Level | Bedroom | 13'0 x 8'9 | ||
| Main Level | Ensuite | 5-Piece | ||
| Main Level | Bathroom | 4-Piece | ||
| Main Level | Primary Bedroom | 15'1 x 11'3 | ||
| Main Level | Kitchen | 14'10 x 9'7 | ||
| Main Level | Dining Room | 11'10 x 11'8 | ||
| Main Level | Living Room | 15'3 x 18'10 | ||
| Main Level | Entrance | 7'2 x 7'8 |
https://www.realtor.ca/real-estate/27533743/400-636-montreal-st-victoria-james-bay






















