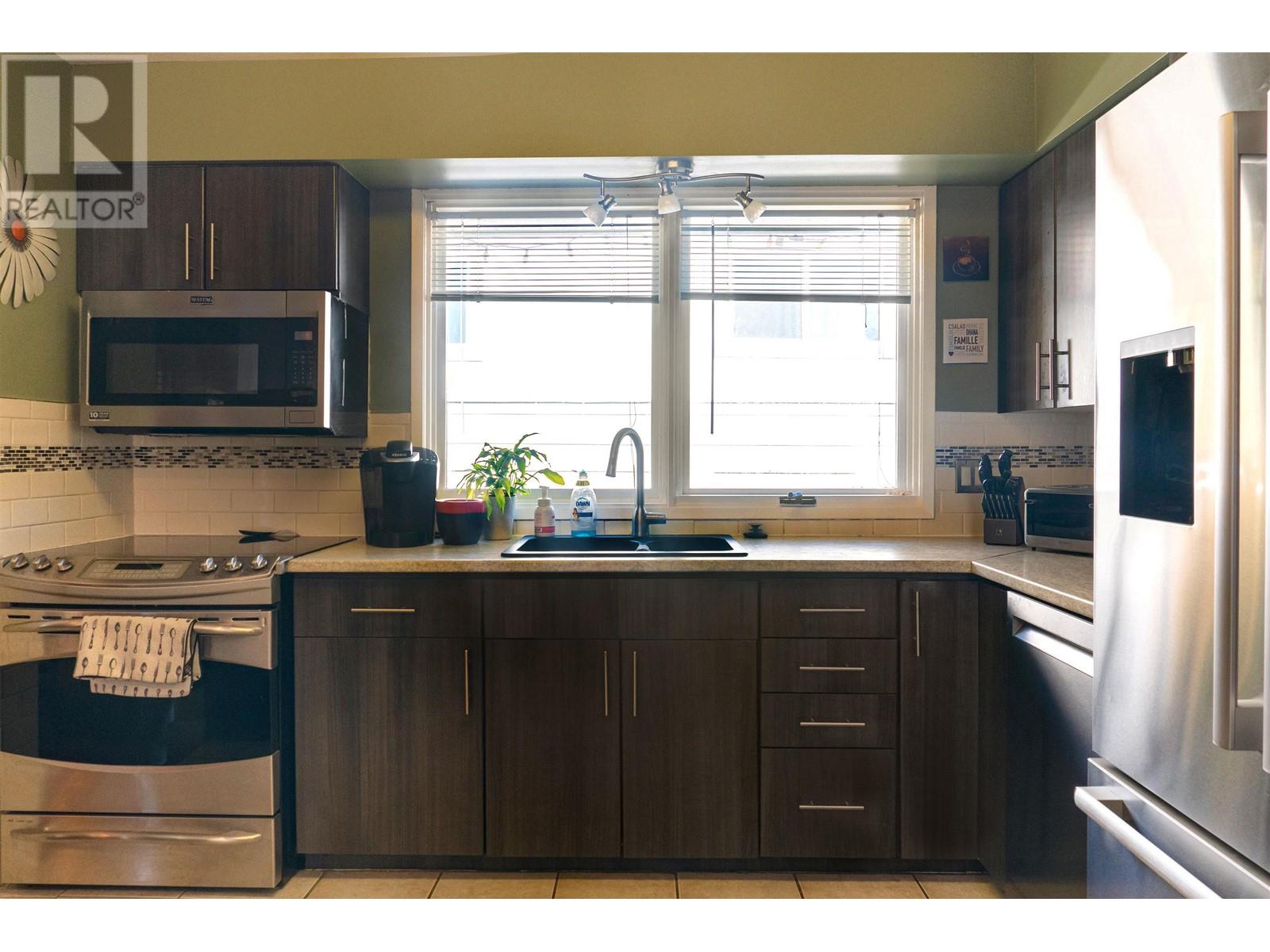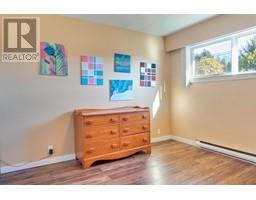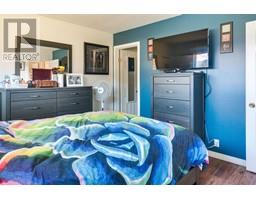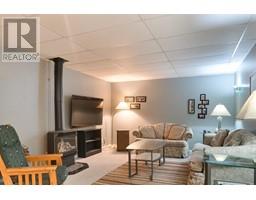4 Bedroom
3 Bathroom
2174 sqft
Fireplace
Baseboard Heaters
$430,000
This well-maintained 4-bed, 2.5-bath home offers a bright living room with a cozy gas fireplace, flowing into the dining room with deck access—perfect for relaxing or entertaining. The updated kitchen features stainless steel appliances and heated floors in the work areas, creating a functional space for daily living. Updated flooring runs throughout the main level, which includes 3 spacious bedrooms, with the primary offering a 2-piece ensuite. The lower level boasts a large rec room, ample storage, an additional bedroom, dedicated laundry, and a second bath with heated floors. With a large fenced backyard, updated roof, and a spacious garage with an attached workshop, this turn-key home is ready to enjoy. Located on a quiet street near schools, a rec center, and amenities. (id:46227)
Property Details
|
MLS® Number
|
R2940143 |
|
Property Type
|
Single Family |
Building
|
Bathroom Total
|
3 |
|
Bedrooms Total
|
4 |
|
Basement Development
|
Finished |
|
Basement Type
|
N/a (finished) |
|
Constructed Date
|
1970 |
|
Construction Style Attachment
|
Detached |
|
Fireplace Present
|
Yes |
|
Fireplace Total
|
2 |
|
Foundation Type
|
Concrete Perimeter |
|
Heating Fuel
|
Electric |
|
Heating Type
|
Baseboard Heaters |
|
Roof Material
|
Asphalt Shingle |
|
Roof Style
|
Conventional |
|
Stories Total
|
2 |
|
Size Interior
|
2174 Sqft |
|
Type
|
House |
|
Utility Water
|
Municipal Water |
Parking
Land
|
Acreage
|
No |
|
Size Irregular
|
6658 |
|
Size Total
|
6658 Sqft |
|
Size Total Text
|
6658 Sqft |
Rooms
| Level |
Type |
Length |
Width |
Dimensions |
|
Basement |
Recreational, Games Room |
20 ft |
12 ft ,1 in |
20 ft x 12 ft ,1 in |
|
Basement |
Office |
8 ft |
11 ft |
8 ft x 11 ft |
|
Basement |
Storage |
7 ft |
13 ft |
7 ft x 13 ft |
|
Basement |
Bedroom 4 |
10 ft ,1 in |
14 ft ,1 in |
10 ft ,1 in x 14 ft ,1 in |
|
Basement |
Laundry Room |
9 ft ,1 in |
9 ft |
9 ft ,1 in x 9 ft |
|
Main Level |
Living Room |
20 ft ,1 in |
12 ft |
20 ft ,1 in x 12 ft |
|
Main Level |
Dining Room |
13 ft |
8 ft ,1 in |
13 ft x 8 ft ,1 in |
|
Main Level |
Kitchen |
11 ft |
12 ft ,1 in |
11 ft x 12 ft ,1 in |
|
Main Level |
Bedroom 2 |
9 ft |
8 ft ,1 in |
9 ft x 8 ft ,1 in |
|
Main Level |
Bedroom 3 |
9 ft |
10 ft ,1 in |
9 ft x 10 ft ,1 in |
|
Main Level |
Primary Bedroom |
11 ft |
10 ft ,1 in |
11 ft x 10 ft ,1 in |
https://www.realtor.ca/real-estate/27595595/40-babine-street-kitimat
































































