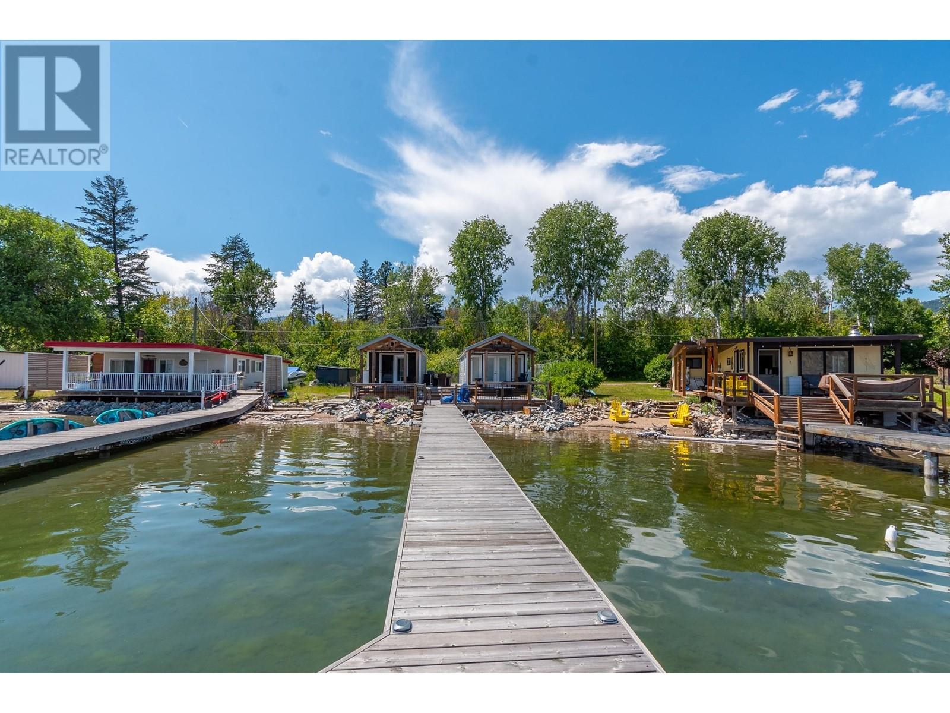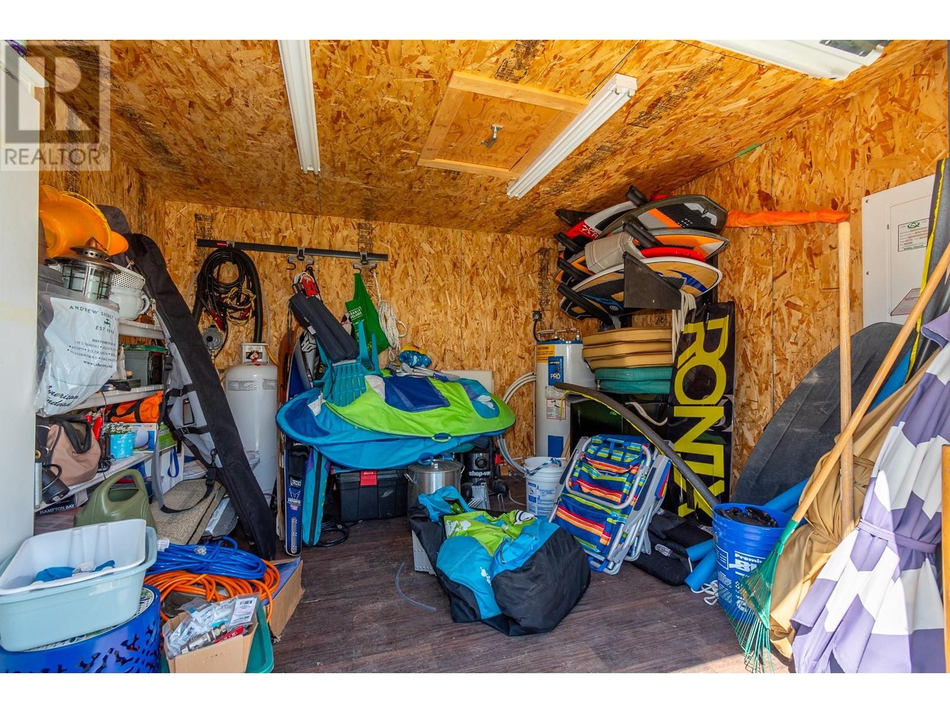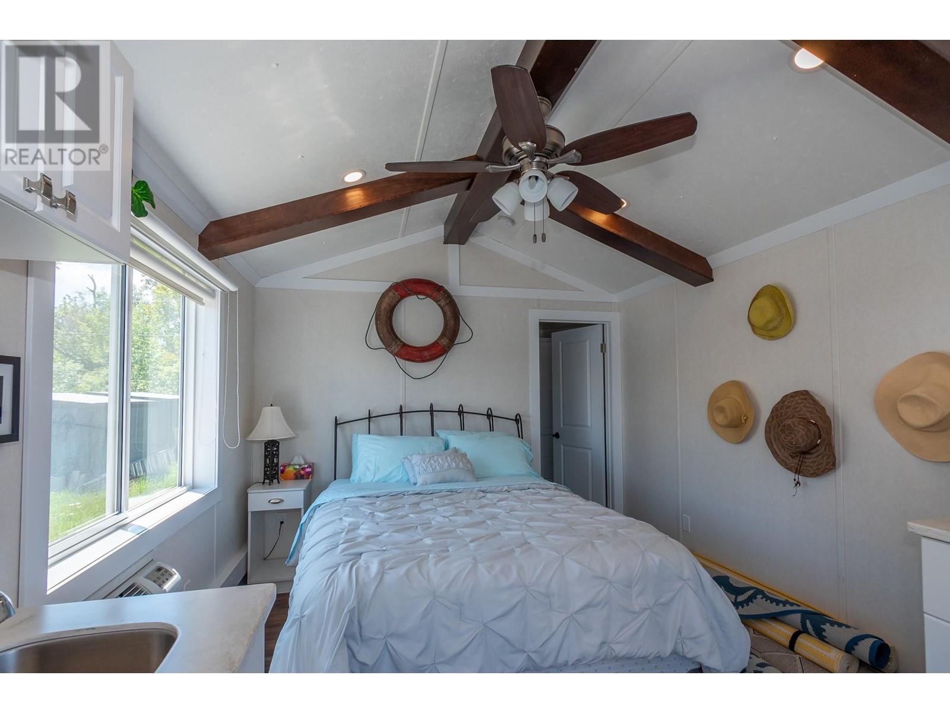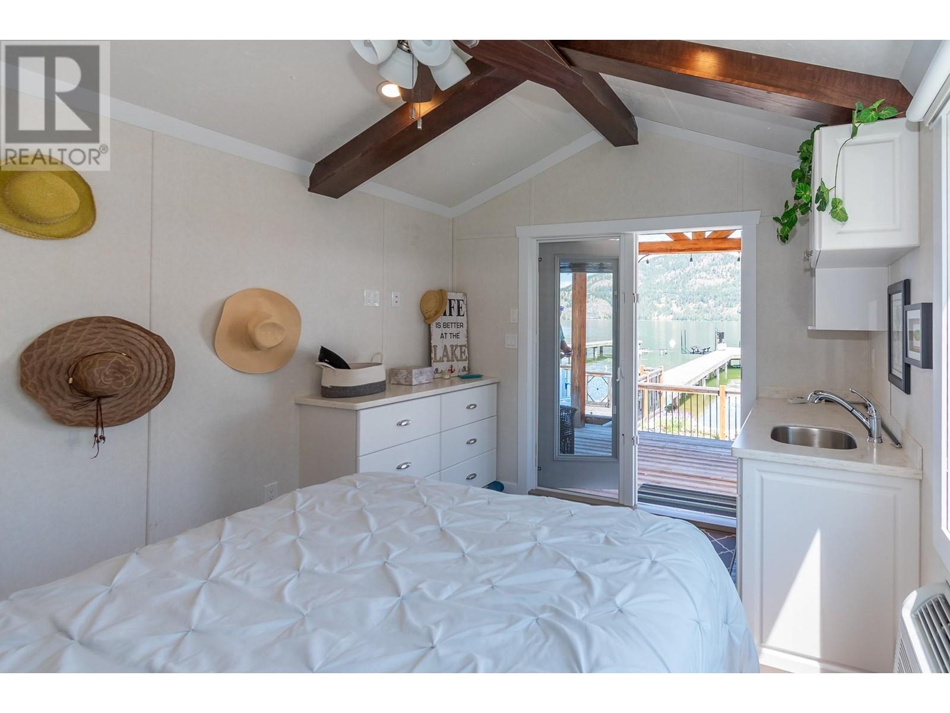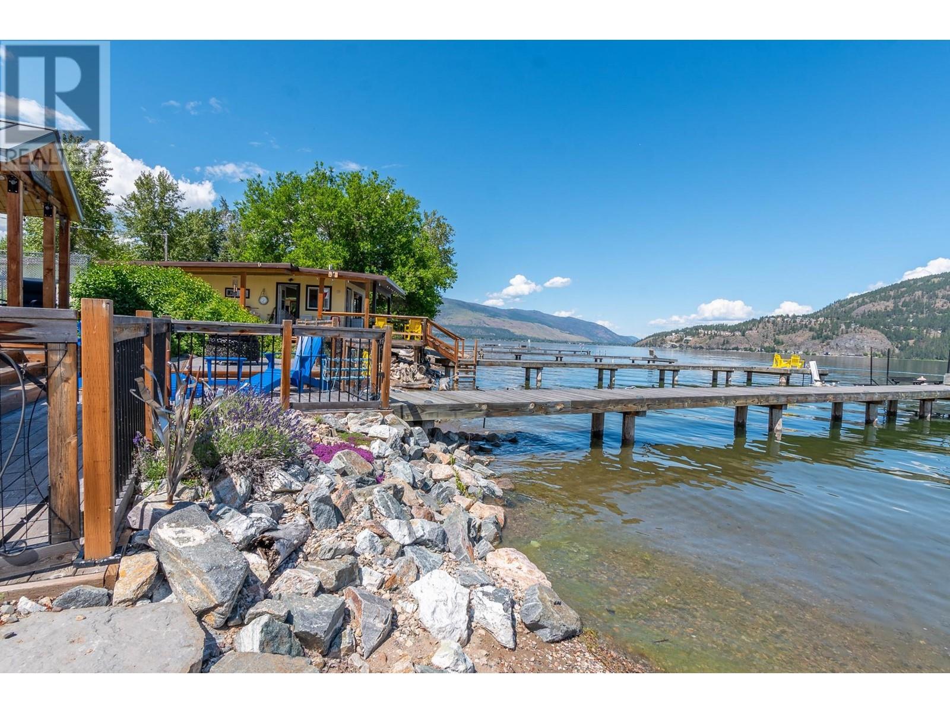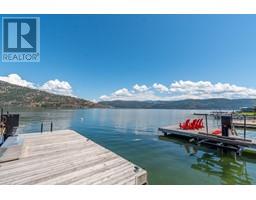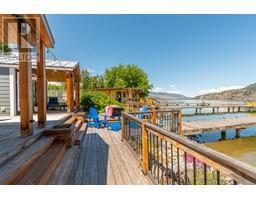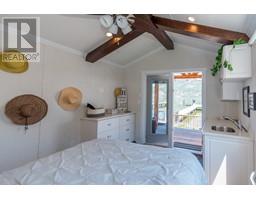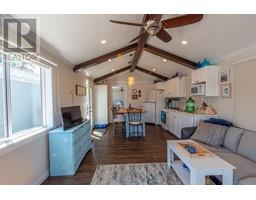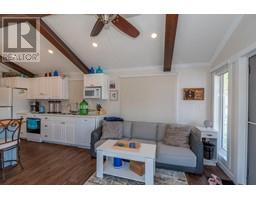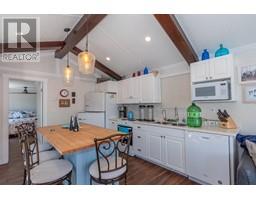2 Bedroom
2 Bathroom
762 sqft
Wall Unit
Heat Pump
Waterfront On Lake
$350,000
Okanagan living at it's finest! Okanagan Lake right outside your door! Newer Dock with boat lift (capable of 24 ft ) Two professionally built, oil field designed modulars, on skids. No roughing it here! Main living area has Vaulted ceilings, open Kitchen with island, french doors onto massive deck from living area! Bright an Spacious! Primary bedroom has stacked laundry in closet and Full bathroom Second unit has large bedroom with own bath. Storage around back for kayaks and paddle boards. Great waterfront getaway! Power, sand point well and septic all in place. Land is leased but cabins are owned! Quiet and peaceful. Half way between Kelowna and Vernon. This is a Buckshee Lease, $7200 per year. Occupany from April to October. No financing available. (id:46227)
Property Details
|
MLS® Number
|
10318106 |
|
Property Type
|
Recreational |
|
Neigbourhood
|
Okanagan North |
|
Community Features
|
Pet Restrictions |
|
Features
|
Central Island, Balcony |
|
Structure
|
Dock |
|
View Type
|
Lake View, Mountain View, View (panoramic) |
|
Water Front Type
|
Waterfront On Lake |
Building
|
Bathroom Total
|
2 |
|
Bedrooms Total
|
2 |
|
Appliances
|
Refrigerator, Range - Electric, Water Heater - Electric, Washer/dryer Stack-up |
|
Construction Style Attachment
|
Detached |
|
Cooling Type
|
Wall Unit |
|
Exterior Finish
|
Composite Siding |
|
Foundation Type
|
None |
|
Heating Type
|
Heat Pump |
|
Roof Material
|
Steel |
|
Roof Style
|
Unknown |
|
Stories Total
|
1 |
|
Size Interior
|
762 Sqft |
|
Type
|
House |
|
Utility Water
|
Sand Point |
Land
|
Acreage
|
No |
|
Sewer
|
Septic Tank |
|
Size Frontage
|
50 Ft |
|
Size Total Text
|
Under 1 Acre |
|
Zoning Type
|
Unknown |
Rooms
| Level |
Type |
Length |
Width |
Dimensions |
|
Main Level |
3pc Bathroom |
|
|
10'5'' x 5'8'' |
|
Main Level |
Bedroom |
|
|
12'9'' x 10'6'' |
|
Main Level |
3pc Bathroom |
|
|
6'9'' x 5'11'' |
|
Main Level |
Primary Bedroom |
|
|
16'6'' x 12'4'' |
|
Main Level |
Dining Room |
|
|
12'10'' x 5'5'' |
|
Main Level |
Living Room |
|
|
12'4'' x 9'3'' |
|
Main Level |
Kitchen |
|
|
12'10'' x 6'11'' |
Utilities
|
Cable
|
Not Available |
|
Electricity
|
Available |
|
Natural Gas
|
Not Available |
|
Telephone
|
Not Available |
|
Water
|
Available |
https://www.realtor.ca/real-estate/27125207/4-saskatoon-road-vernon-okanagan-north







