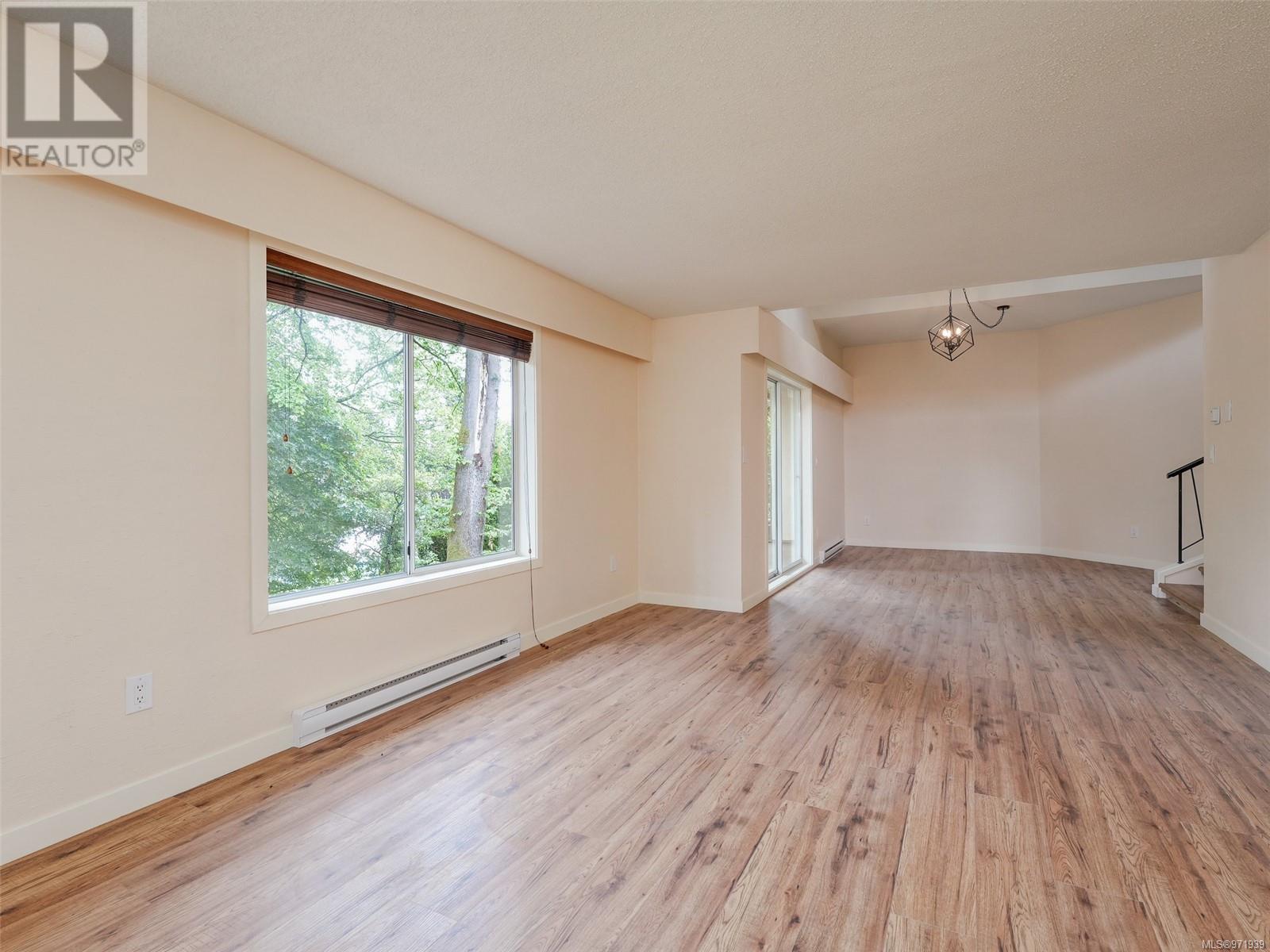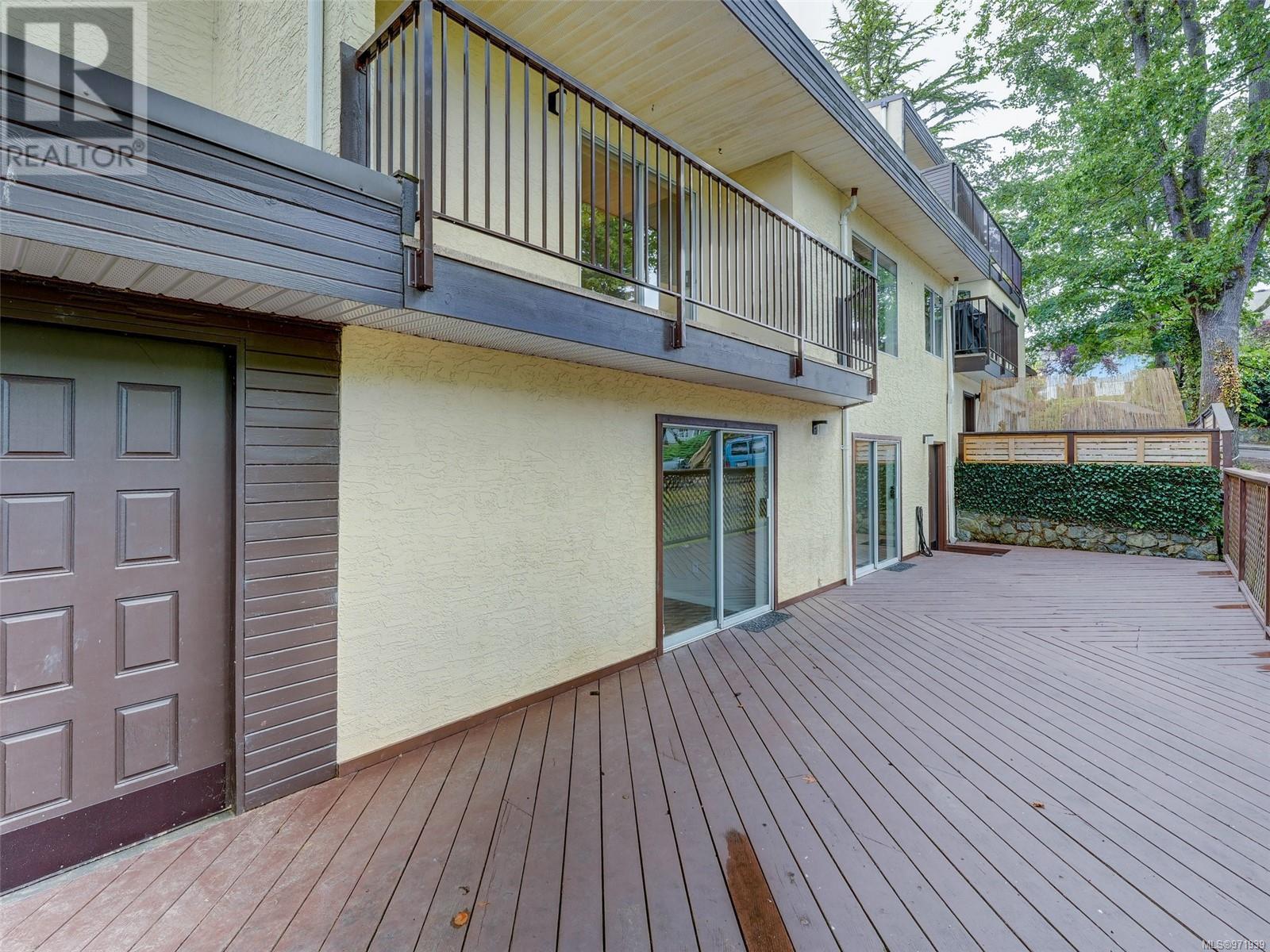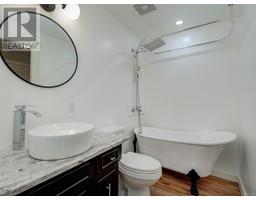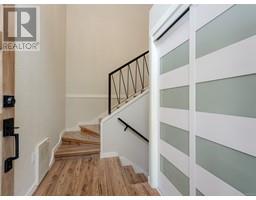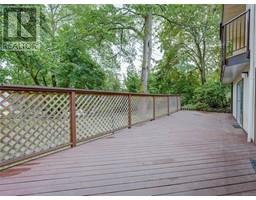2 Bedroom
3 Bathroom
1736 sqft
Fireplace
None
Baseboard Heaters
$895,000Maintenance,
$400 Monthly
Experience living adjacent to Victoria's Harbour! Beautifully bright and completely updated townhouse on Sea Terrace in Vic West! This fantastic home is truly one of a kind. On the main level you will find an entertainment sized living room with woodburning fireplace, large dining area, an updated eat-in kitchen with brand new appliances, updated powder room and access to the balcony that overlooks Barnard Park. On the lower level, there are two large bedrooms including a primary bedroom with en-suite bathroom and walk in closet and the second bedroom also with its own ensuite bathroom. Both bedrooms offer access to a huge ground level deck of over 600 square feet! Friendly, small strata of only 5 units. Located adjacent to Barnard Park's tennis courts and direct access to Westsong Walkway for a waterfront stroll downtown. Easy access to shopping at Westside Village and close to great schools including Ecole Victor Brodeur. (id:46227)
Property Details
|
MLS® Number
|
971939 |
|
Property Type
|
Single Family |
|
Neigbourhood
|
Victoria West |
|
Community Name
|
Sea Terrace Villas |
|
Community Features
|
Pets Allowed, Family Oriented |
|
Parking Space Total
|
2 |
|
Plan
|
Vis753 |
Building
|
Bathroom Total
|
3 |
|
Bedrooms Total
|
2 |
|
Constructed Date
|
1979 |
|
Cooling Type
|
None |
|
Fireplace Present
|
Yes |
|
Fireplace Total
|
1 |
|
Heating Fuel
|
Electric |
|
Heating Type
|
Baseboard Heaters |
|
Size Interior
|
1736 Sqft |
|
Total Finished Area
|
1668 Sqft |
|
Type
|
Row / Townhouse |
Parking
Land
|
Acreage
|
No |
|
Size Irregular
|
2322 |
|
Size Total
|
2322 Sqft |
|
Size Total Text
|
2322 Sqft |
|
Zoning Type
|
Residential |
Rooms
| Level |
Type |
Length |
Width |
Dimensions |
|
Lower Level |
Storage |
7 ft |
7 ft |
7 ft x 7 ft |
|
Lower Level |
Laundry Room |
7 ft |
5 ft |
7 ft x 5 ft |
|
Lower Level |
Bathroom |
8 ft |
5 ft |
8 ft x 5 ft |
|
Lower Level |
Bedroom |
14 ft |
13 ft |
14 ft x 13 ft |
|
Lower Level |
Bathroom |
8 ft |
5 ft |
8 ft x 5 ft |
|
Lower Level |
Primary Bedroom |
18 ft |
15 ft |
18 ft x 15 ft |
|
Main Level |
Bathroom |
5 ft |
5 ft |
5 ft x 5 ft |
|
Main Level |
Eating Area |
8 ft |
7 ft |
8 ft x 7 ft |
|
Main Level |
Kitchen |
11 ft |
9 ft |
11 ft x 9 ft |
|
Main Level |
Dining Room |
16 ft |
10 ft |
16 ft x 10 ft |
|
Main Level |
Living Room |
21 ft |
12 ft |
21 ft x 12 ft |
https://www.realtor.ca/real-estate/27236966/4-730-sea-terr-victoria-victoria-west




