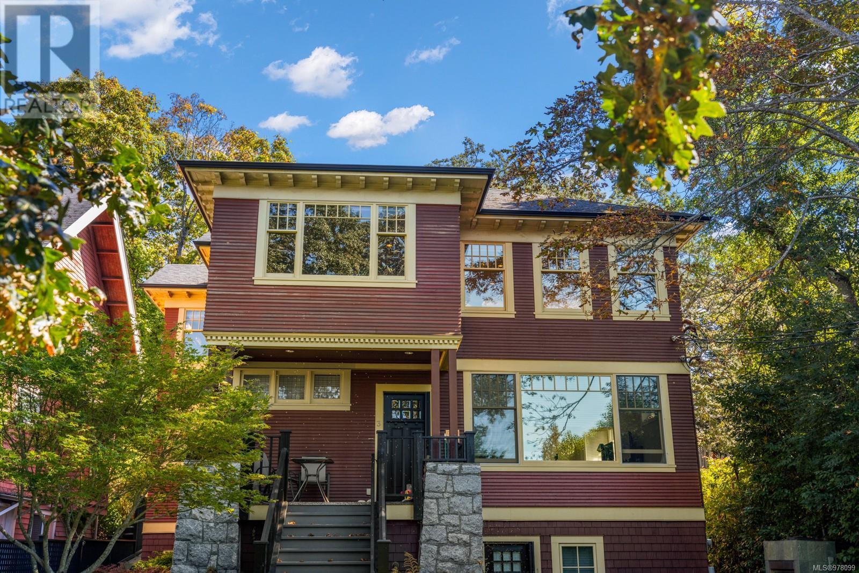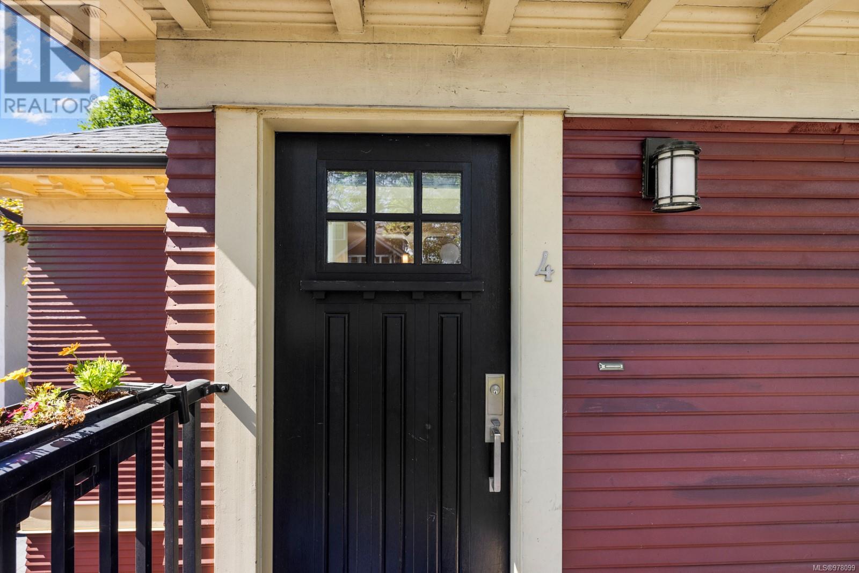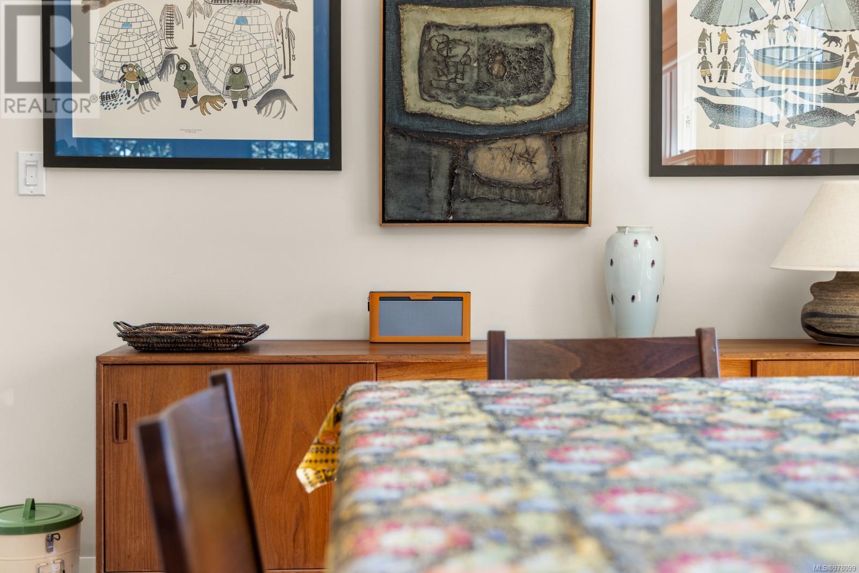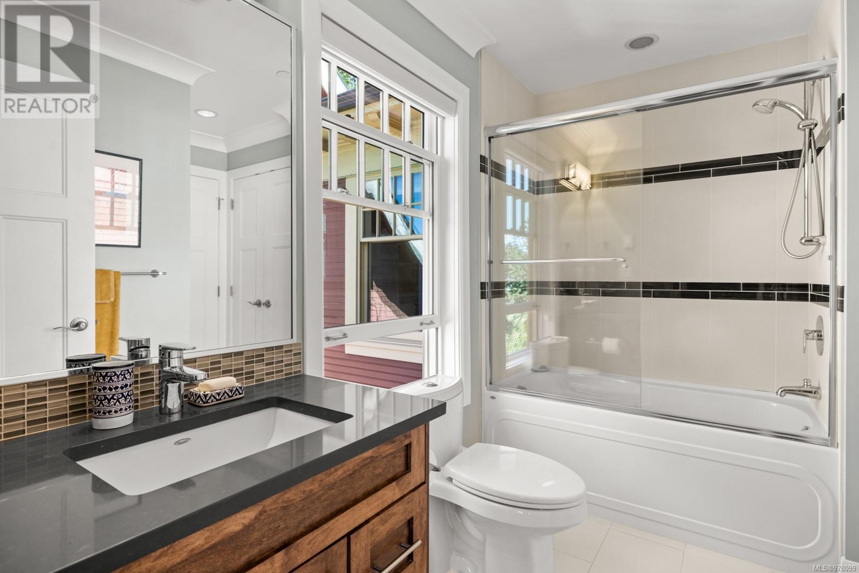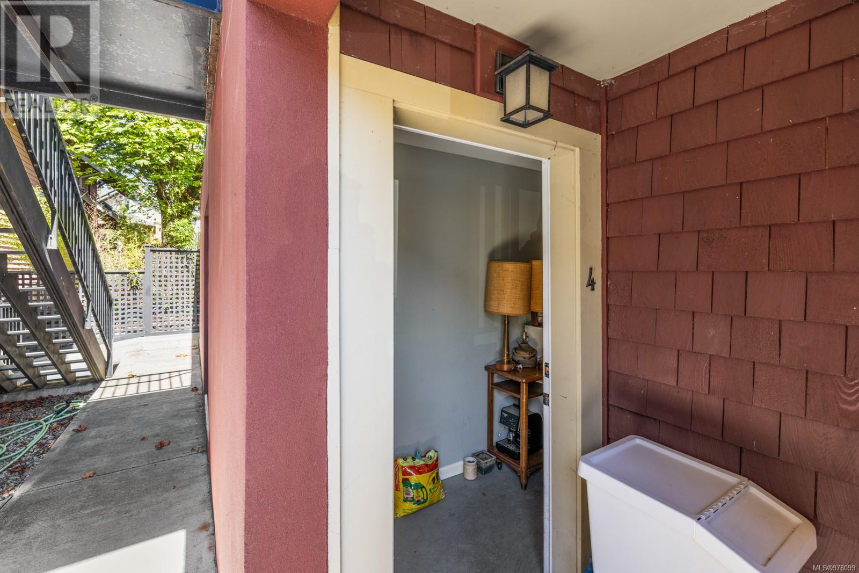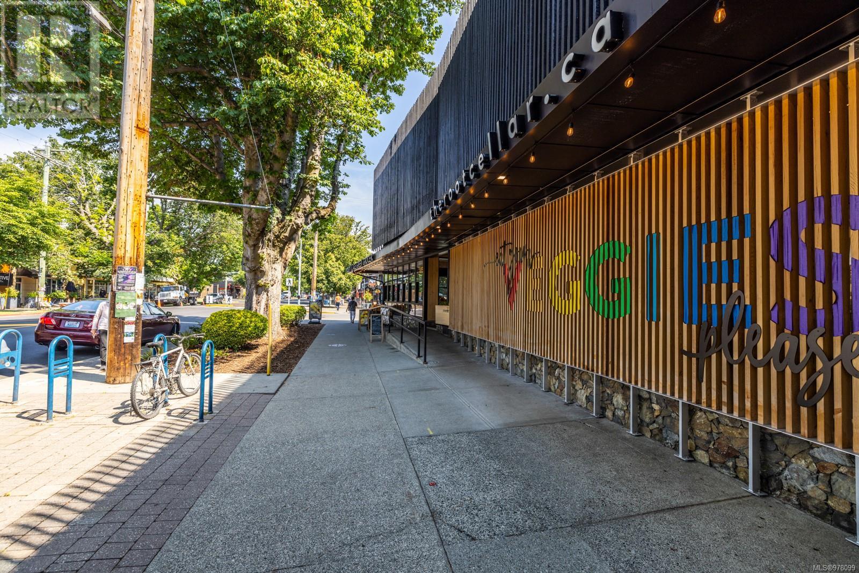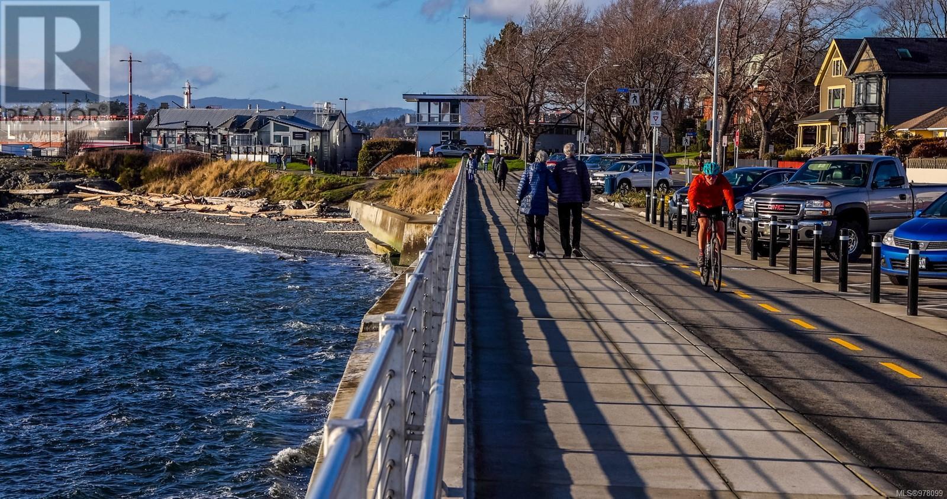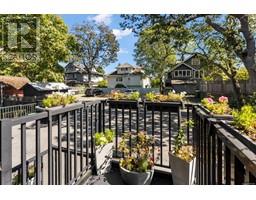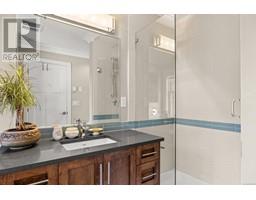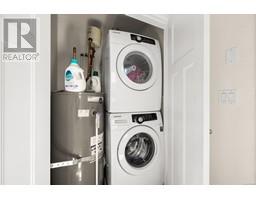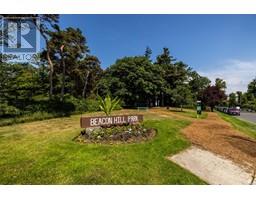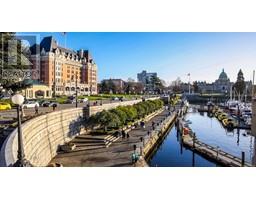2 Bedroom
2 Bathroom
1270 sqft
Character, Other
Fireplace
None
Baseboard Heaters
$950,000Maintenance,
$700 Monthly
Beautiful top-floor 2-bedroom, 2-bath unit with all the perks: stone countertops, spa-inspired bath, and convenient entry just five steps up from your parking spot. Plus, enjoy the bonus of a spacious and private 120 sq. ft. studio! Tucked away in one of our best neighborhoods, this character conversion offers a perfect blend of heritage charm with condo living convenience. Located a few blocks from Cook Street Village, Beacon Hill Park, downtown, and the waterfront. With only four units in the building, enjoy the privacy of a close knit strata within this vibrant community. At 1,259 sq', all the rooms are well sized, with two large bedrooms and two spa-style washrooms. Storage inside the unit is generous and the property includes a separate, finished and heated, studio space of 120sq ft! Perfect for an art studio, work space or for additional storage. One of its best features is the walk-in entry with just a few stairs from the parking area—a rare find for a top-floor unit. (id:46227)
Property Details
|
MLS® Number
|
978099 |
|
Property Type
|
Single Family |
|
Neigbourhood
|
Fairfield West |
|
Community Features
|
Pets Allowed, Family Oriented |
|
Features
|
Rectangular |
|
Parking Space Total
|
1 |
|
Plan
|
Eps471 |
Building
|
Bathroom Total
|
2 |
|
Bedrooms Total
|
2 |
|
Architectural Style
|
Character, Other |
|
Constructed Date
|
2013 |
|
Cooling Type
|
None |
|
Fireplace Present
|
Yes |
|
Fireplace Total
|
1 |
|
Heating Fuel
|
Electric, Natural Gas |
|
Heating Type
|
Baseboard Heaters |
|
Size Interior
|
1270 Sqft |
|
Total Finished Area
|
1259 Sqft |
|
Type
|
Apartment |
Parking
Land
|
Acreage
|
No |
|
Size Irregular
|
8200 |
|
Size Total
|
8200 Sqft |
|
Size Total Text
|
8200 Sqft |
|
Zoning Type
|
Multi-family |
Rooms
| Level |
Type |
Length |
Width |
Dimensions |
|
Main Level |
Entrance |
|
|
5'11 x 7'5 |
|
Main Level |
Bathroom |
|
|
8'10 x 9'3 |
|
Main Level |
Bathroom |
|
|
7'3 x 10'7 |
|
Main Level |
Bedroom |
|
|
13'3 x 12'8 |
|
Main Level |
Primary Bedroom |
|
|
10'11 x 16'2 |
|
Main Level |
Living Room |
|
|
15'2 x 11'11 |
|
Main Level |
Dining Room |
|
|
9'9 x 15'4 |
|
Main Level |
Kitchen |
|
|
10'5 x 15'4 |
|
Other |
Storage |
|
|
11'7 x 9'8 |
https://www.realtor.ca/real-estate/27518102/4-523-suit-st-victoria-fairfield-west


