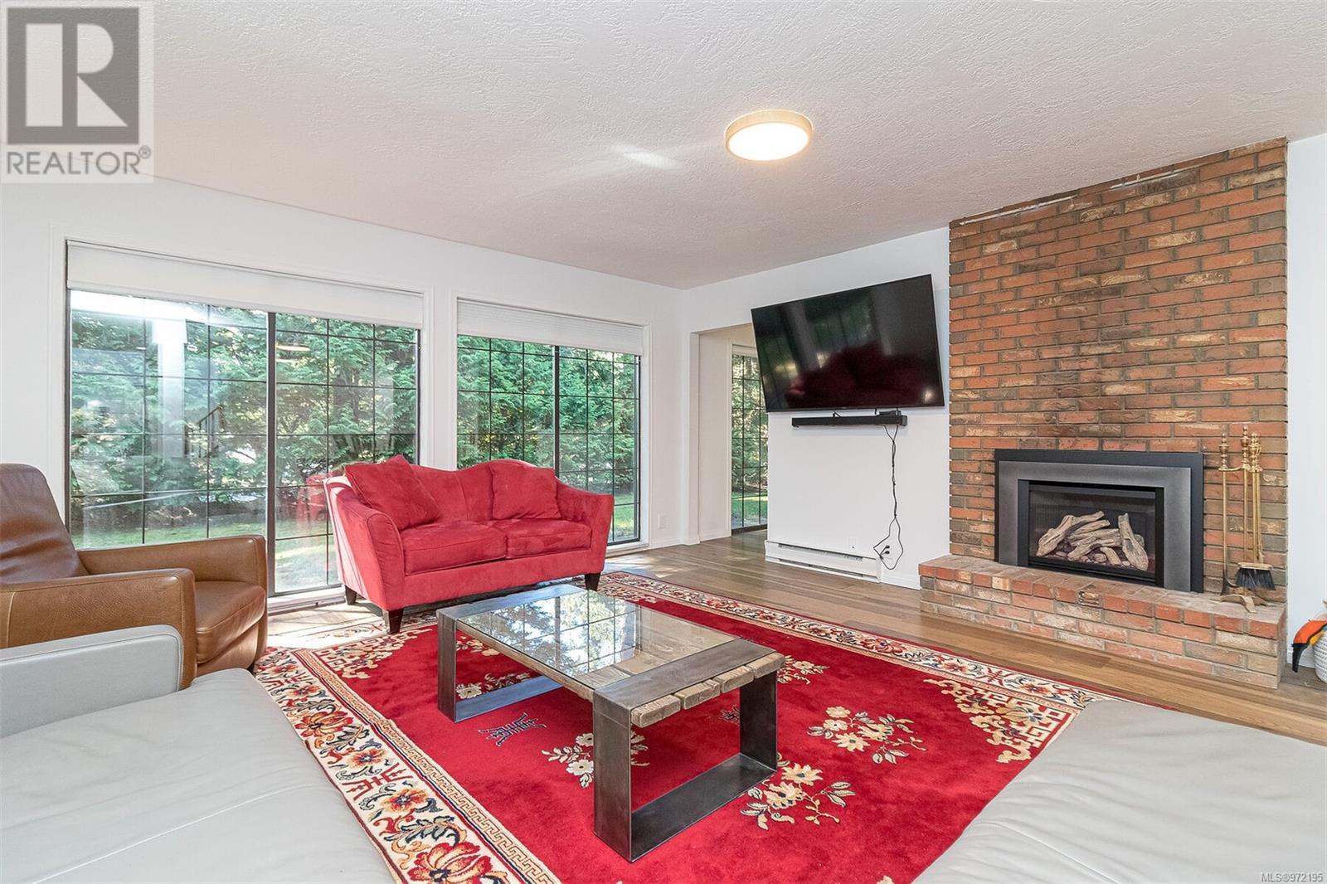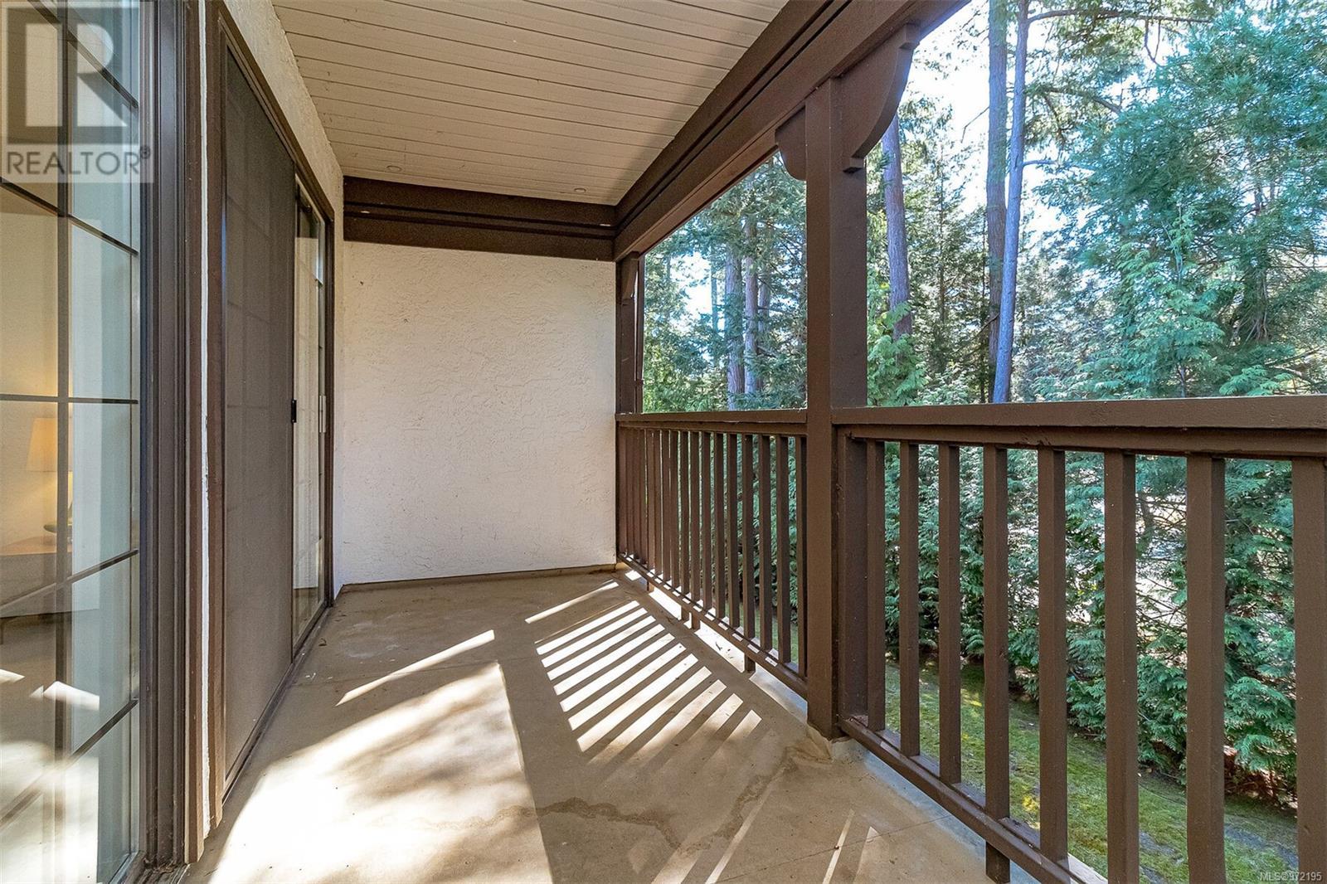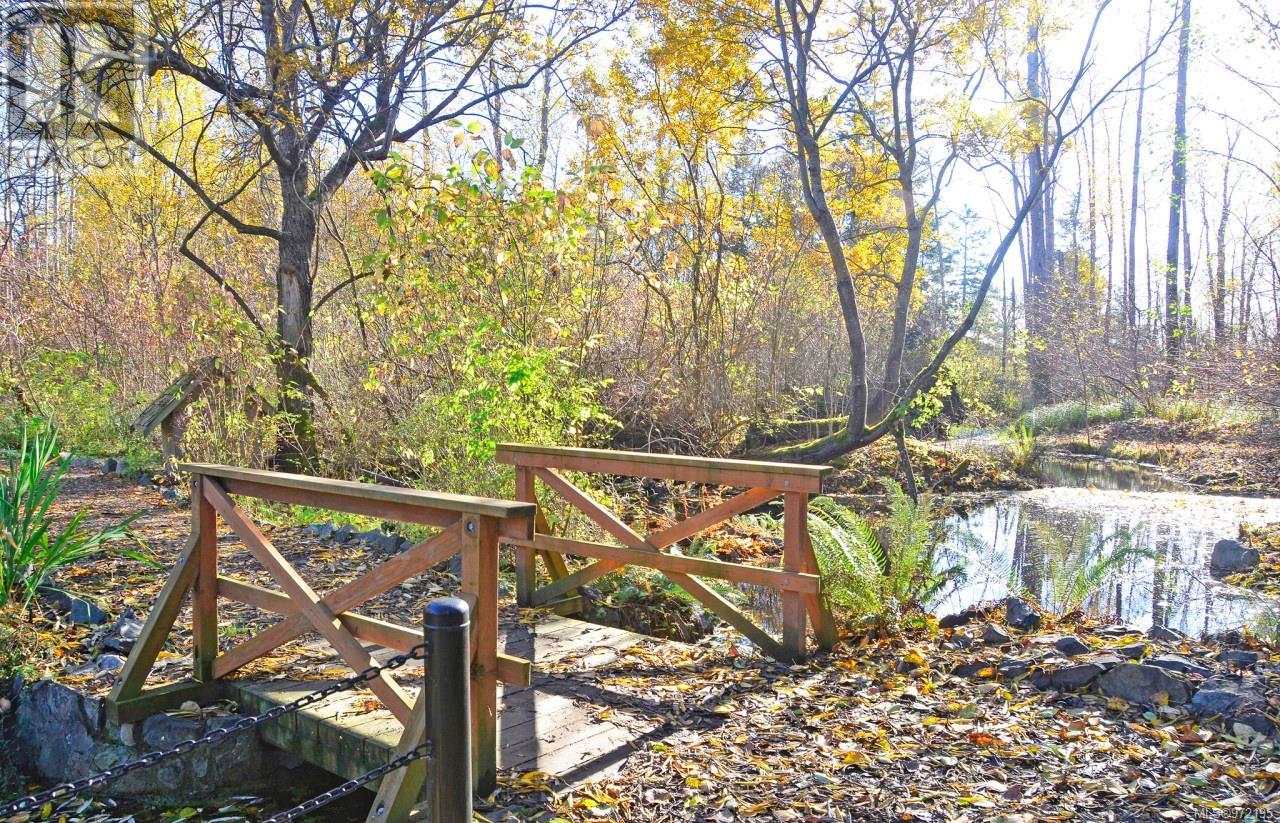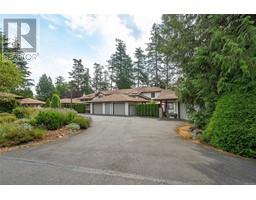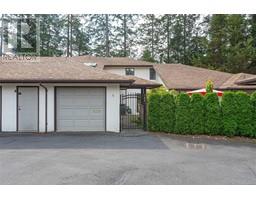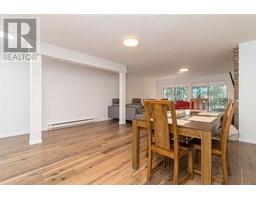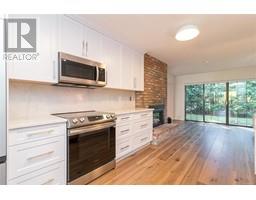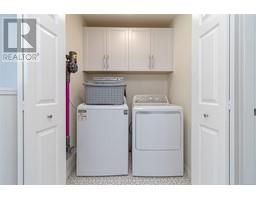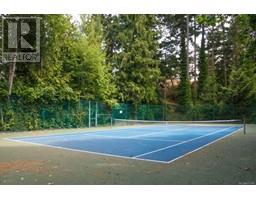4 4631 Lochside Dr Saanich, British Columbia V8Y 2S9
$975,000Maintenance,
$797 Monthly
Maintenance,
$797 MonthlyPriced to sell $150,000 under assessed value!!!. Welcome home to your renovated oasis centrally located yet private. Enter through the new custom gate to an expansive courtyard.The light filled entry leads to a charming living/dining room with new hardwood floors through the main floor and a cozy new gas fireplace insert. A two piece bathroom with custom cabinetry and quartz counters. The kitchen is equipped with all new appliances, quartz counter, custom cabinetry with birch boxes and slow close drawers. The breakfast nook opens to the private courtyard with Gas BBQ Bib. At the other end of the kitchen there is a den with a new electric fireplace. Upstairs there is a second bedroom, a bathroom with tub as well as the full size laundry area. The primary has a large private deck. A walk in closet with built in drawers & shelves. The primary bath has an oversized shower with quartz surround. Two parking spots include a garage and carport space this home has it all!! MOVE IN READY (id:46227)
Property Details
| MLS® Number | 972195 |
| Property Type | Single Family |
| Neigbourhood | Broadmead |
| Community Name | Royal Woods |
| Community Features | Pets Allowed With Restrictions, Family Oriented |
| Features | Central Location, Irregular Lot Size, Other |
| Parking Space Total | 2 |
| Plan | Vis1632 |
| Structure | Patio(s), Patio(s), Patio(s) |
Building
| Bathroom Total | 3 |
| Bedrooms Total | 2 |
| Constructed Date | 1988 |
| Cooling Type | None |
| Fireplace Present | Yes |
| Fireplace Total | 2 |
| Heating Type | Baseboard Heaters |
| Size Interior | 2151 Sqft |
| Total Finished Area | 1853 Sqft |
| Type | Row / Townhouse |
Land
| Access Type | Road Access |
| Acreage | No |
| Size Irregular | 4054 |
| Size Total | 4054 Sqft |
| Size Total Text | 4054 Sqft |
| Zoning Type | Residential |
Rooms
| Level | Type | Length | Width | Dimensions |
|---|---|---|---|---|
| Second Level | Balcony | 15'8 x 5'5 | ||
| Second Level | Ensuite | 3-Piece | ||
| Second Level | Primary Bedroom | 15'4 x 14'2 | ||
| Second Level | Bathroom | 4-Piece | ||
| Second Level | Bedroom | 11'4 x 11'0 | ||
| Main Level | Patio | 17'3 x 3'4 | ||
| Main Level | Bathroom | 2-Piece | ||
| Main Level | Patio | 13'0 x 6'5 | ||
| Main Level | Eating Area | 9'5 x 8'3 | ||
| Main Level | Kitchen | 11'9 x 10'0 | ||
| Main Level | Dining Room | 13'4 x 13'4 | ||
| Main Level | Living Room | 28'11 x 15'6 | ||
| Main Level | Entrance | 7'1 x 7'6 | ||
| Main Level | Patio | 17'7 x 11'9 |
https://www.realtor.ca/real-estate/27244477/4-4631-lochside-dr-saanich-broadmead












