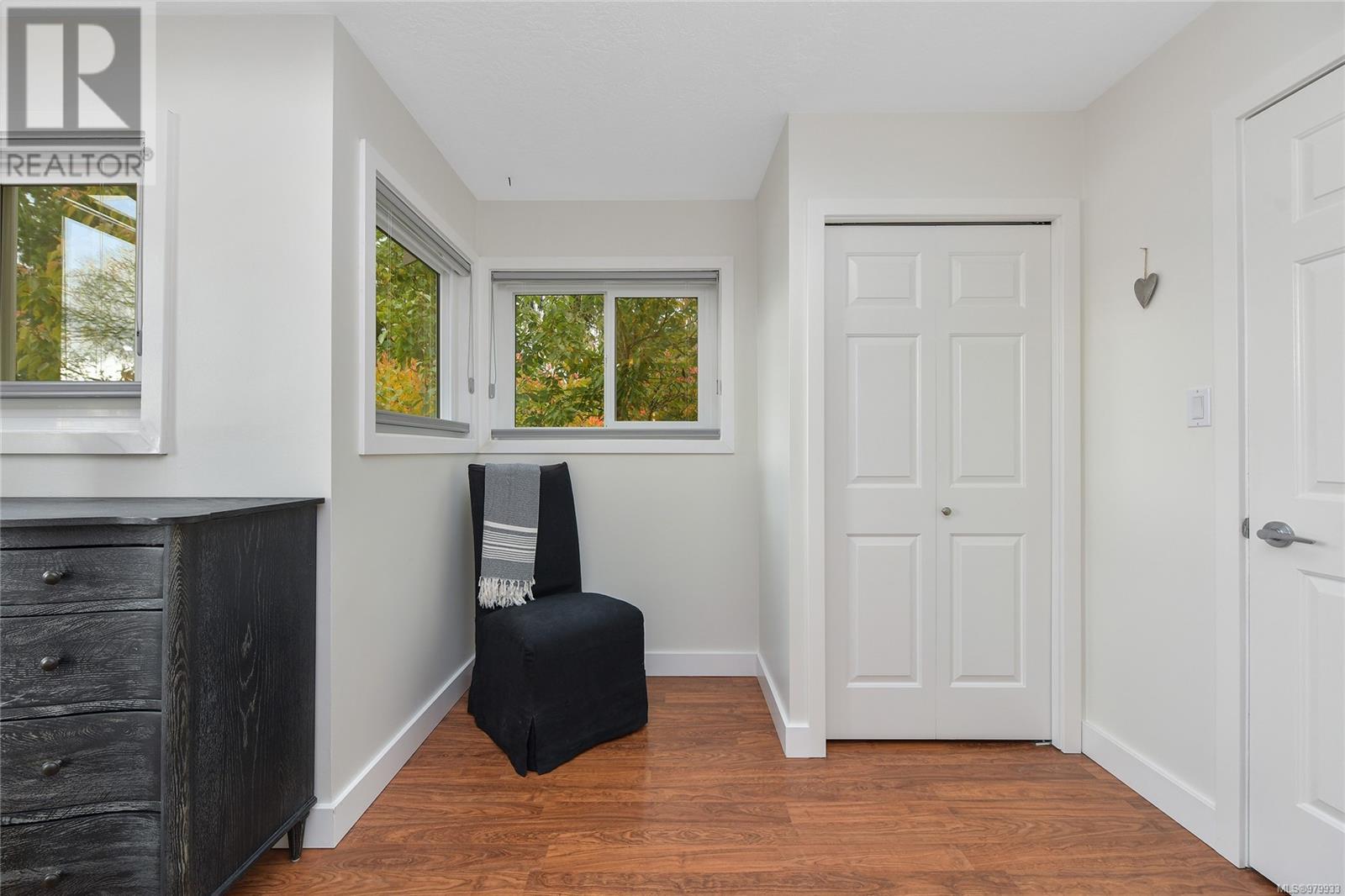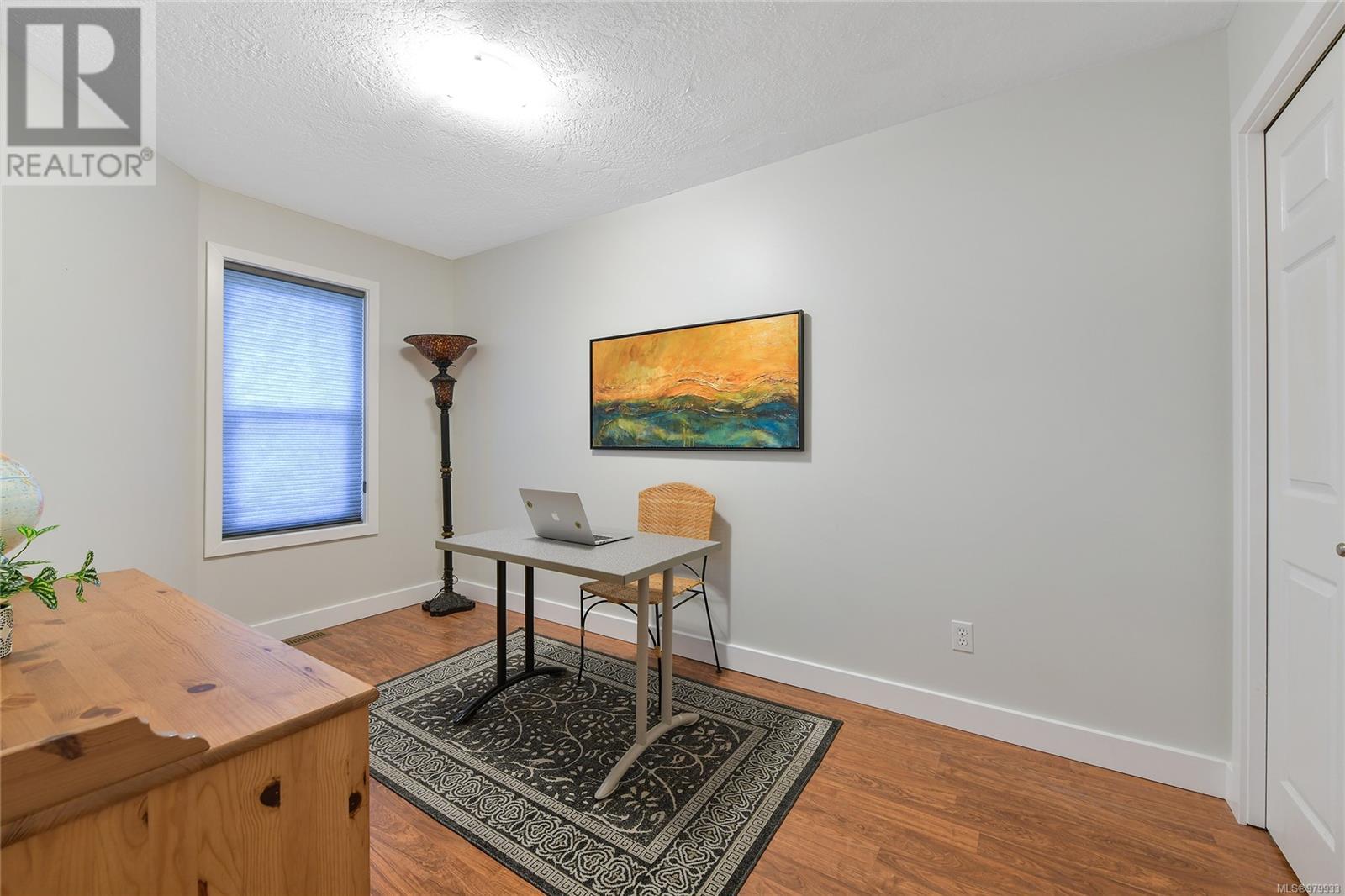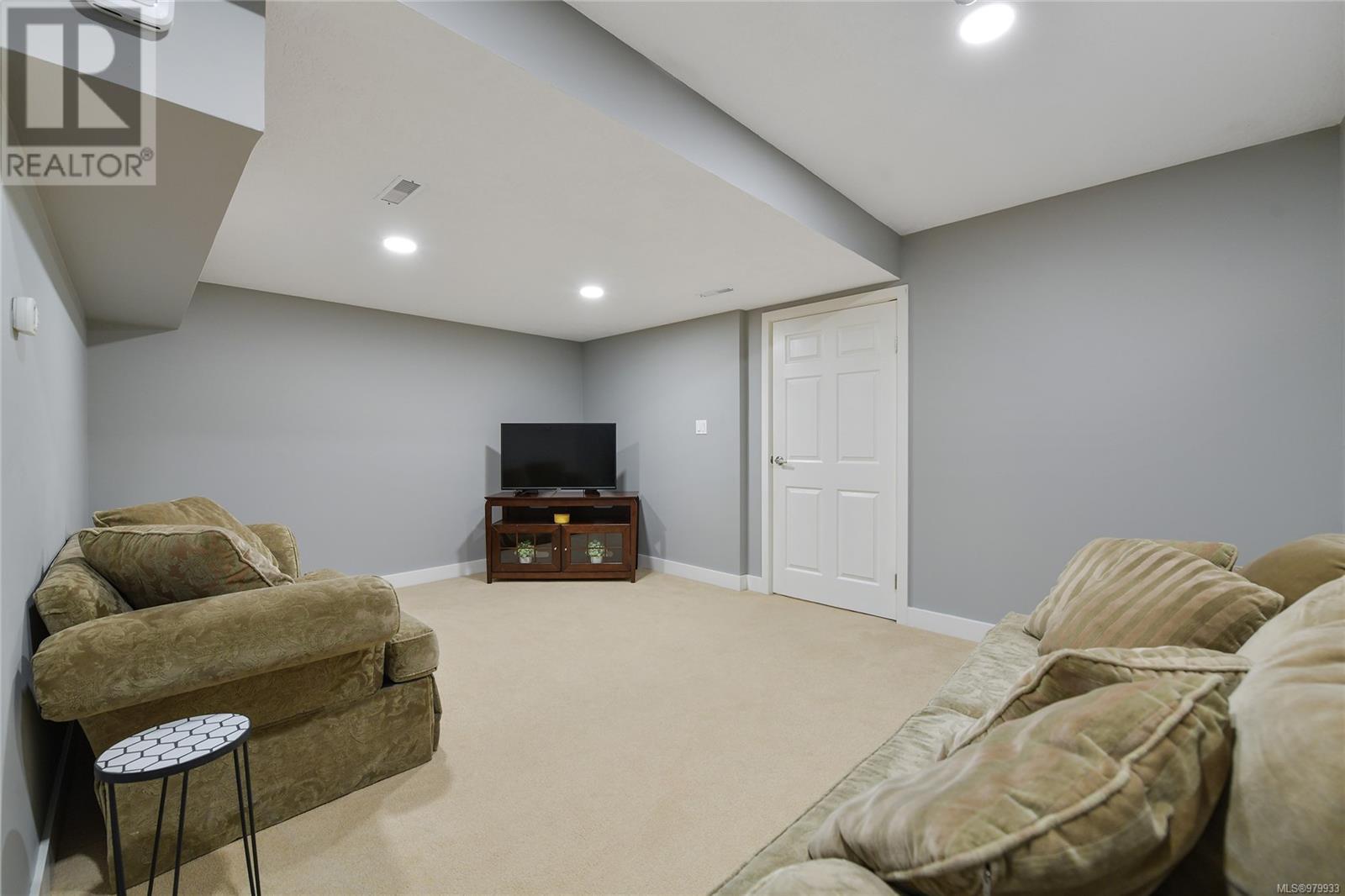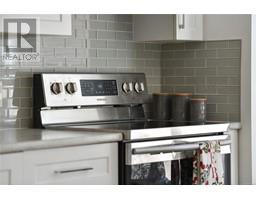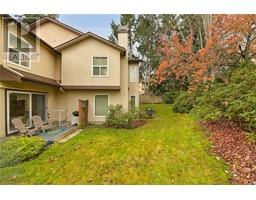4 4540 West Saanich Rd Saanich, British Columbia V8Z 3G4
$824,900Maintenance,
$582.37 Monthly
Maintenance,
$582.37 MonthlyRoyal Oak Located in the heart of Saanich, this updated and well maintained three level town home is the perfect place to call home. With space for everyone, this 2100sf home offers 4 bedrooms, 4 bathrooms, spacious family room, two parking stalls including a detached garage, a patio off the main living area overlooking lawn, shrubbery and a canopy of trees. The flowing bright space offers a spacious kitchen with eating nook, updated kitchen appliances and plenty of counter/cabinet space. The dining area adjoins a large living room with a tastefully upgraded Valor fireplace and custom mantle/hearth, creating a warm and welcoming space. A slider onto your patio invites more seasonal comfort to enjoy. A newly renovated powder room completes this level. The upper level is the ideal family plan with 3 bedrooms and two bathrooms; the south facing primary bedroom looks out onto trees and includes vaulted ceilings and 6 large windows allowing in tons of natural light. You wake up to beautiful surrounding trees and greenery. The lower level will exceed your expectations: 4th bedroom with walk-in closet, full laundry and bathroom, under stairs storage and a spacious family/media room. Upgrades include windows, blinds, flooring on the main level and upper stairs, lighting, fire alarm system, paint, and 60g hot water tank. The location is excellent as you are walking distance to Common Wealth Recreation Centre, schools, popular restaurants, cafe’s, shopping, parks, and bus routes. This classy home is beautifully presented in a family-oriented setting and a pet-friendly development. All measurements are approximate and should be verified if important. (id:46227)
Property Details
| MLS® Number | 979933 |
| Property Type | Single Family |
| Neigbourhood | Royal Oak |
| Community Name | Shady Oaks |
| Community Features | Pets Allowed With Restrictions, Family Oriented |
| Features | Central Location, Level Lot, Private Setting, Other |
| Parking Space Total | 2 |
| Structure | Patio(s) |
Building
| Bathroom Total | 4 |
| Bedrooms Total | 4 |
| Appliances | Refrigerator, Stove, Washer, Dryer |
| Architectural Style | Contemporary |
| Constructed Date | 1991 |
| Cooling Type | Air Conditioned |
| Fireplace Present | Yes |
| Fireplace Total | 1 |
| Heating Fuel | Electric, Natural Gas |
| Heating Type | Forced Air, Heat Pump |
| Size Interior | 2059 Sqft |
| Total Finished Area | 2059 Sqft |
| Type | Row / Townhouse |
Land
| Access Type | Road Access |
| Acreage | No |
| Zoning Type | Residential |
Rooms
| Level | Type | Length | Width | Dimensions |
|---|---|---|---|---|
| Second Level | Ensuite | 3-Piece | ||
| Second Level | Primary Bedroom | 12'4 x 14'4 | ||
| Second Level | Bathroom | 4-Piece | ||
| Second Level | Bedroom | 8'0 x 13'0 | ||
| Second Level | Bedroom | 11'1 x 13'3 | ||
| Lower Level | Bedroom | 11'7 x 13'5 | ||
| Lower Level | Bathroom | 3-Piece | ||
| Lower Level | Laundry Room | 5'9 x 7'10 | ||
| Lower Level | Family Room | 16'2 x 11'6 | ||
| Main Level | Patio | 11'2 x 8'0 | ||
| Main Level | Living Room | 16'3 x 15'7 | ||
| Main Level | Dining Room | 12'2 x 8'1 | ||
| Main Level | Bathroom | 2-Piece | ||
| Main Level | Kitchen | 12'5 x 13'10 | ||
| Main Level | Entrance | 4'3 x 5'0 |
https://www.realtor.ca/real-estate/27613867/4-4540-west-saanich-rd-saanich-royal-oak

























