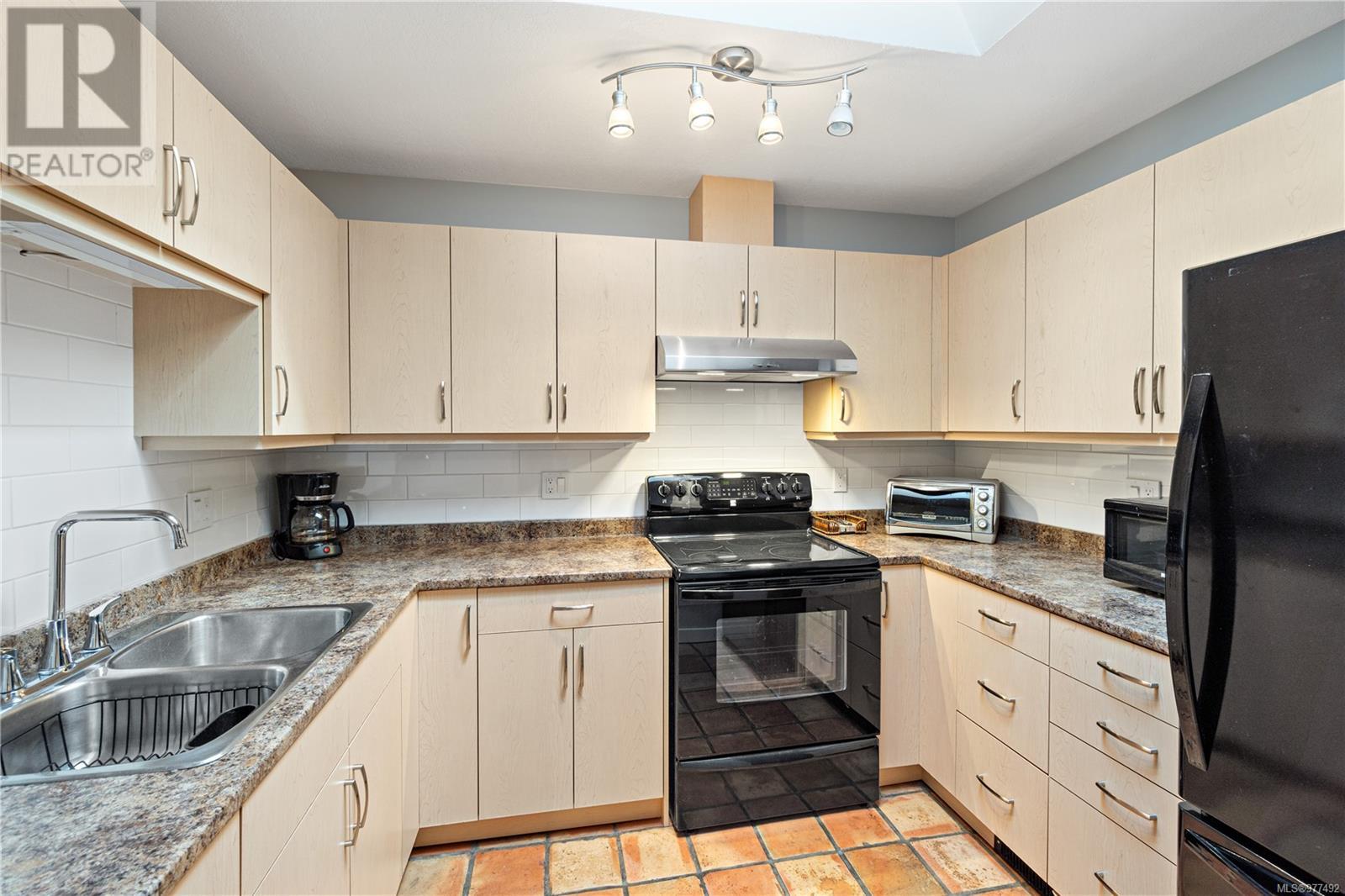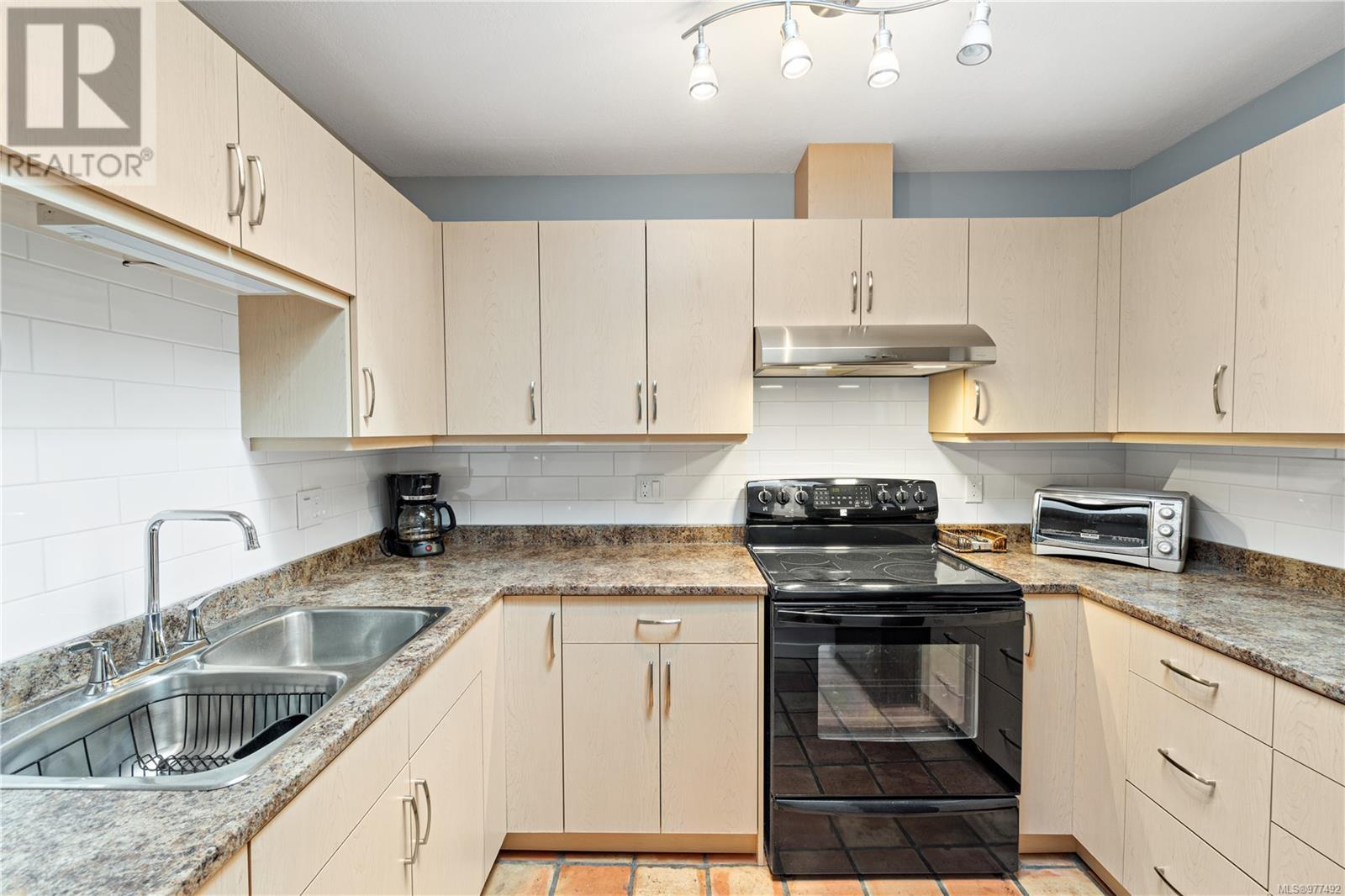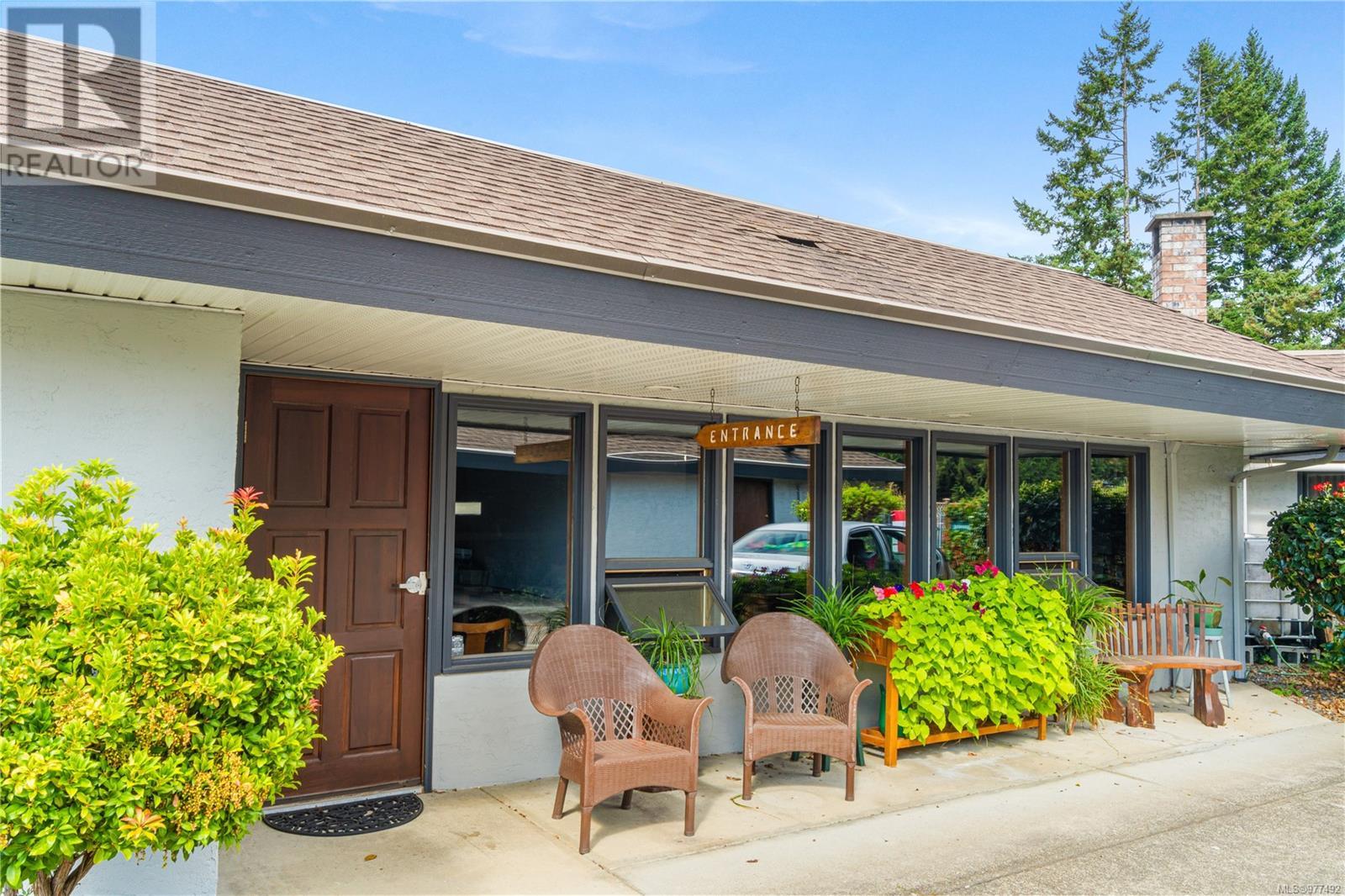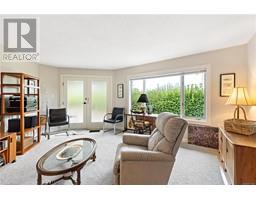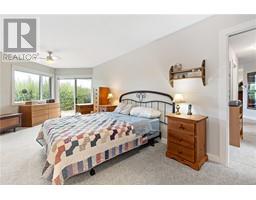4 216 Evergreen St Parksville, British Columbia V9P 2G4
2 Bedroom
2 Bathroom
1073 sqft
Other
None
Baseboard Heaters
$365,000Maintenance,
$597.10 Monthly
Maintenance,
$597.10 MonthlyConveniently located within walking distance of all that Parksville has to offer. This 2 bedroom, spacious and bright, Pioneer Manor unit has been freshly updated with paint, trim and carpets. There are 3 skylights, French doors to the outside patio, plenty of storage and peace and quiet. The complex has a common area for gatherings, a guest suite for excess guests, a workshop and garden plots. There is a single carport and storage area that is included with each unit Probate is complete. (id:46227)
Property Details
| MLS® Number | 977492 |
| Property Type | Single Family |
| Neigbourhood | Parksville |
| Community Features | Pets Allowed, Age Restrictions |
| Parking Space Total | 1 |
| Plan | Vis1461 |
| Structure | Workshop, Patio(s) |
Building
| Bathroom Total | 2 |
| Bedrooms Total | 2 |
| Architectural Style | Other |
| Constructed Date | 1984 |
| Cooling Type | None |
| Heating Type | Baseboard Heaters |
| Size Interior | 1073 Sqft |
| Total Finished Area | 1073 Sqft |
| Type | Row / Townhouse |
Land
| Acreage | No |
| Zoning Description | Rs2 |
| Zoning Type | Multi-family |
Rooms
| Level | Type | Length | Width | Dimensions |
|---|---|---|---|---|
| Main Level | Entrance | 6'11 x 8'3 | ||
| Main Level | Bedroom | 10'7 x 10'1 | ||
| Main Level | Ensuite | 4-Piece | ||
| Main Level | Bathroom | 3-Piece | ||
| Main Level | Primary Bedroom | 20'4 x 9'8 | ||
| Main Level | Kitchen | 9'11 x 8'3 | ||
| Main Level | Dining Room | 10'0 x 7'8 | ||
| Main Level | Living Room | 13'10 x 13'5 | ||
| Other | Patio | 15'0 x 7'7 |
https://www.realtor.ca/real-estate/27486658/4-216-evergreen-st-parksville-parksville








