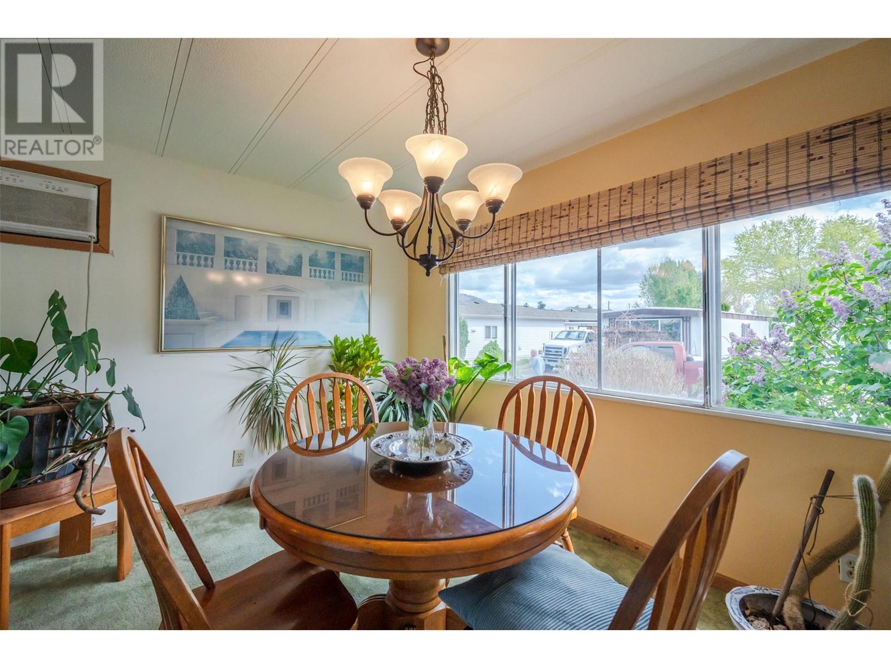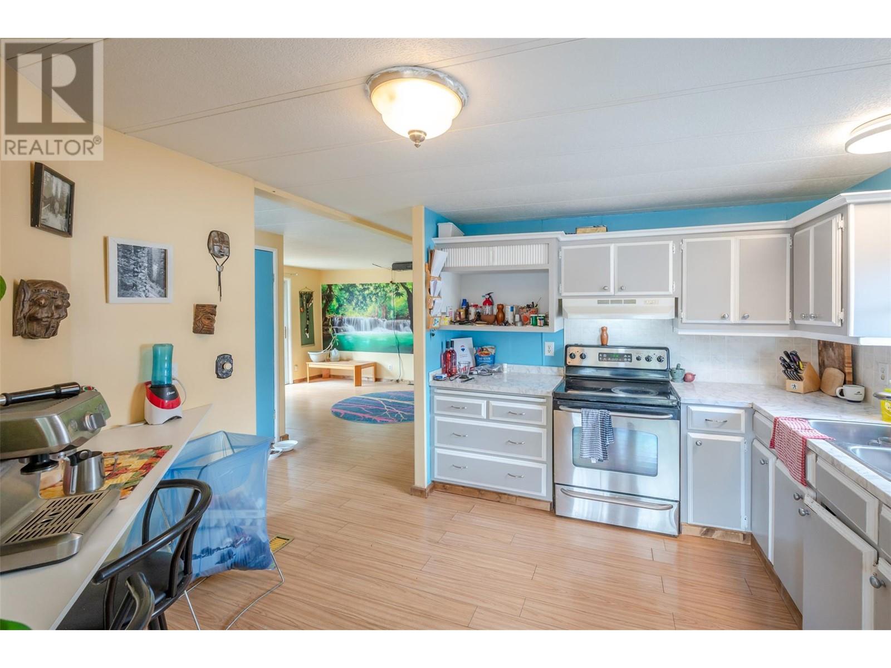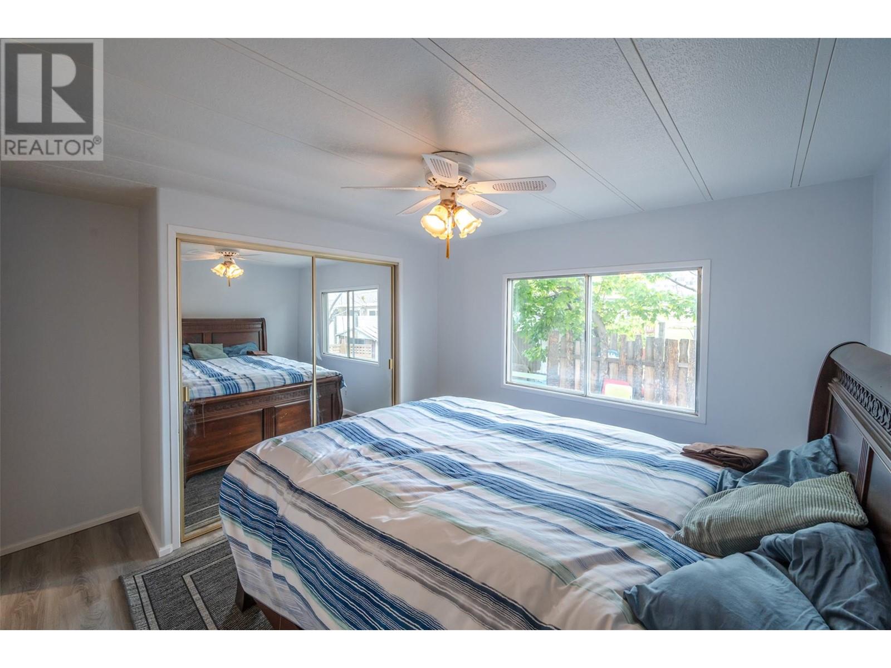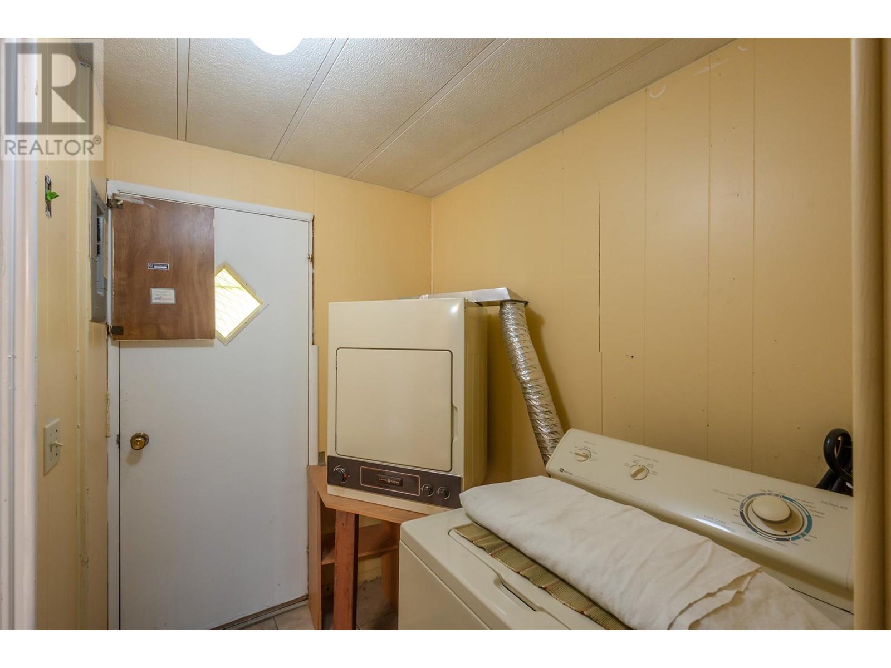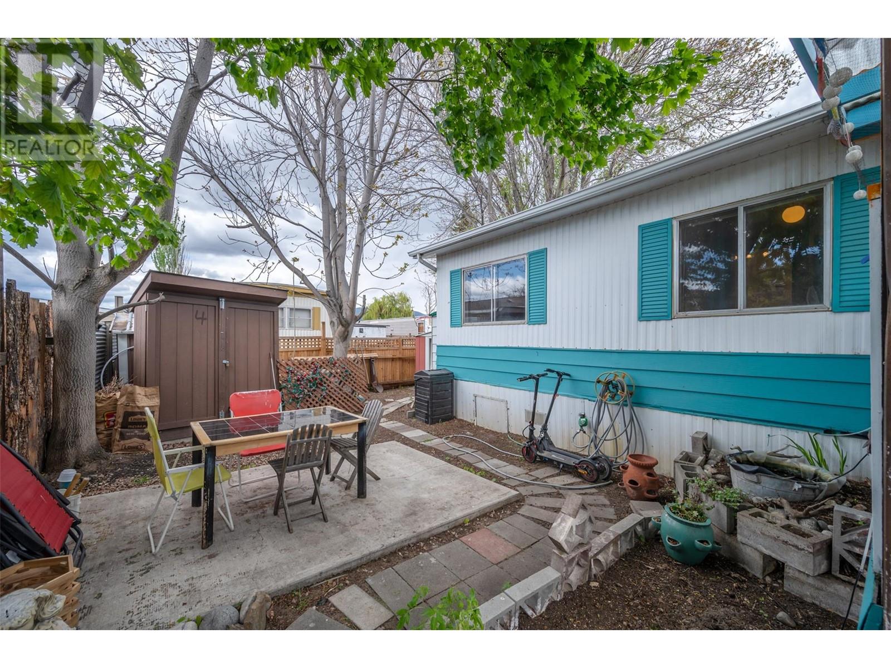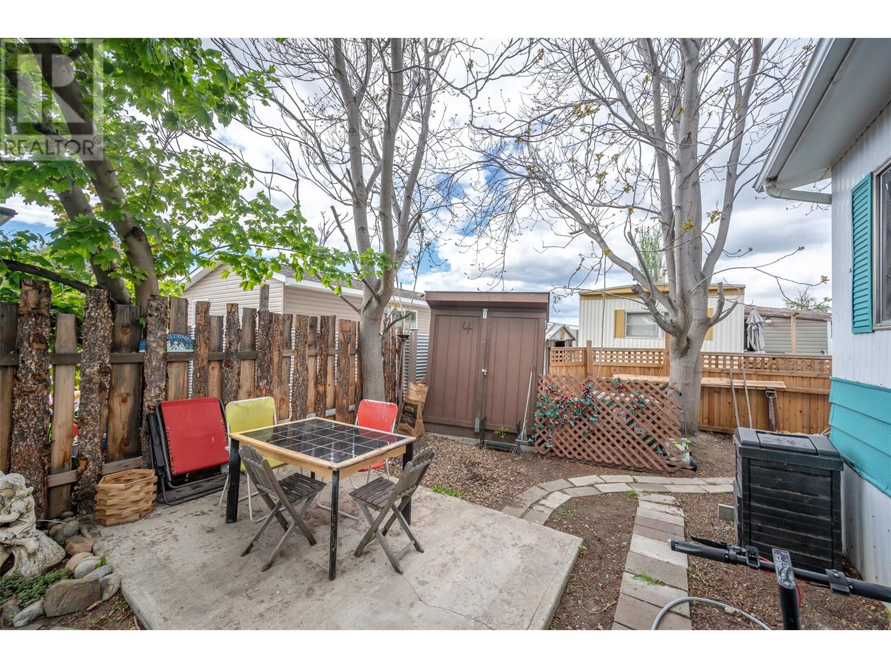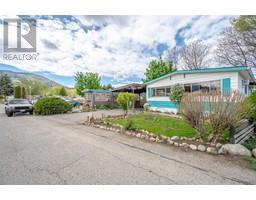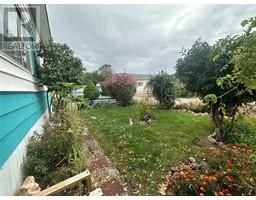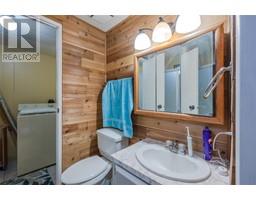3 Bedroom
2 Bathroom
1155 sqft
Wall Unit
Forced Air
$149,900Maintenance, Pad Rental
$827.97 Monthly
PRICED BELOW ASSESSMENT! NO AGE RESTRICTIONS and PET FRIENDLY! This 3 bed, 2 FULL bath doublewide located in Sun Leisure is walking distance to parks, beaches, and shopping. Upgrades include: new drywall, paint, bathtub in ensuite, kitchen appliances, and landscaping. Lots of natural light in the OPEN CONCEPT living/dining area that leads to the kitchen. There's a flex space that can be used as a formal dining space, office, or living room that leads off to the covered patio area. There's an appointed laundry space with its own exit to the outside that connects to the 4 pce bathroom. Main bedroom has its own PRIVATE 4 pce bathroom and ample closet space. Nicely landscaped in the front and back and DOUBLE carport. New electrical updated/completed in 2024. By appointment only. Measurements approx only - buyer to verify if important. (id:46227)
Property Details
|
MLS® Number
|
10328369 |
|
Property Type
|
Single Family |
|
Neigbourhood
|
Main South |
|
Community Features
|
Pets Allowed, Pet Restrictions, Pets Allowed With Restrictions |
|
Features
|
One Balcony |
Building
|
Bathroom Total
|
2 |
|
Bedrooms Total
|
3 |
|
Appliances
|
Refrigerator, Dryer, Range - Electric, Washer, Washer & Dryer |
|
Constructed Date
|
1977 |
|
Cooling Type
|
Wall Unit |
|
Exterior Finish
|
Stone, Wood Siding |
|
Fire Protection
|
Smoke Detector Only |
|
Flooring Type
|
Laminate |
|
Foundation Type
|
Block |
|
Heating Type
|
Forced Air |
|
Roof Material
|
Unknown |
|
Roof Style
|
Unknown |
|
Stories Total
|
1 |
|
Size Interior
|
1155 Sqft |
|
Type
|
Manufactured Home |
|
Utility Water
|
Well |
Parking
Land
|
Acreage
|
No |
|
Sewer
|
Septic Tank |
|
Size Total Text
|
Under 1 Acre |
|
Zoning Type
|
Unknown |
Rooms
| Level |
Type |
Length |
Width |
Dimensions |
|
Main Level |
Primary Bedroom |
|
|
15' x 12'11'' |
|
Main Level |
Living Room |
|
|
14'7'' x 14' |
|
Main Level |
Laundry Room |
|
|
8'8'' x 5'7'' |
|
Main Level |
Kitchen |
|
|
10'11'' x 11' |
|
Main Level |
Family Room |
|
|
13'7'' x 11'7'' |
|
Main Level |
Dining Room |
|
|
8' x 9'1'' |
|
Main Level |
Bedroom |
|
|
7'11'' x 11'11'' |
|
Main Level |
Bedroom |
|
|
10'11'' x 7'8'' |
|
Main Level |
4pc Ensuite Bath |
|
|
7'3'' x 7'5'' |
|
Main Level |
4pc Bathroom |
|
|
6'9'' x 4'10'' |
https://www.realtor.ca/real-estate/27643582/3999-skaha-lake-road-unit-46-penticton-main-south















