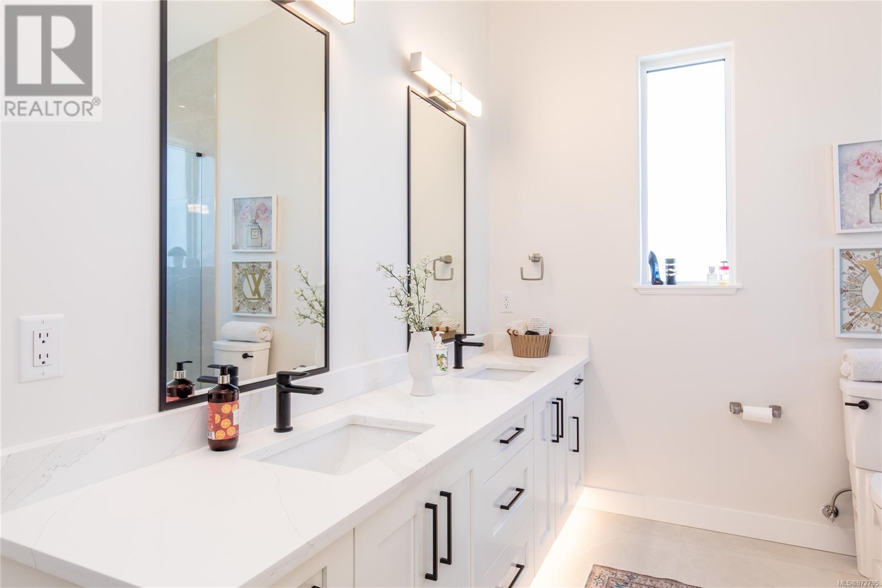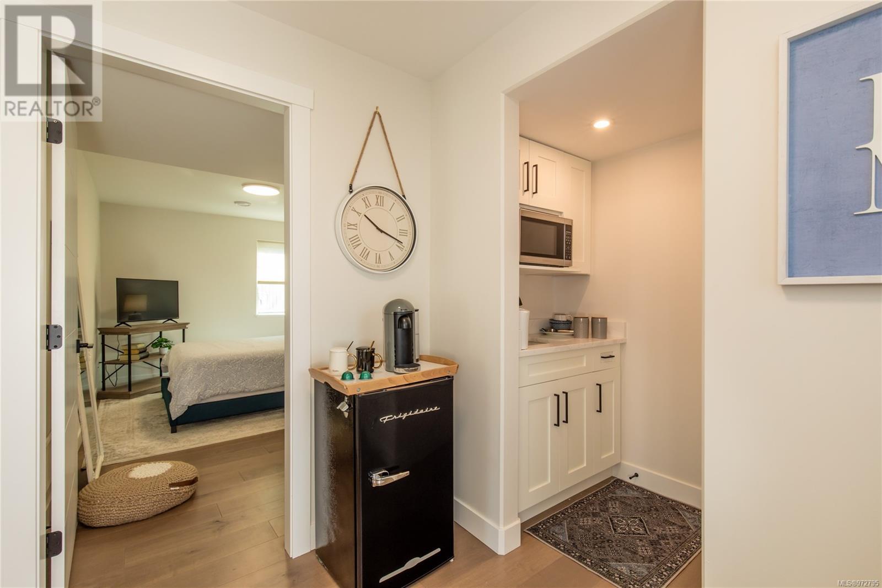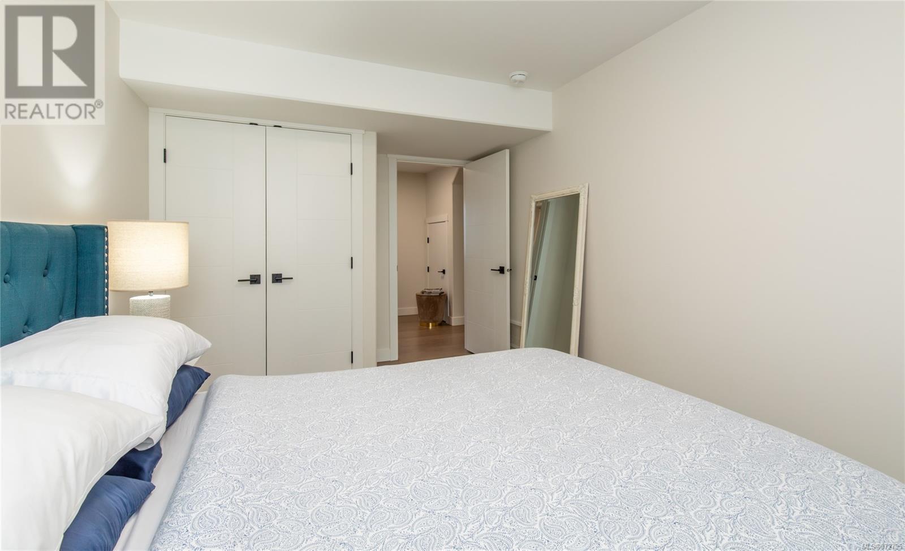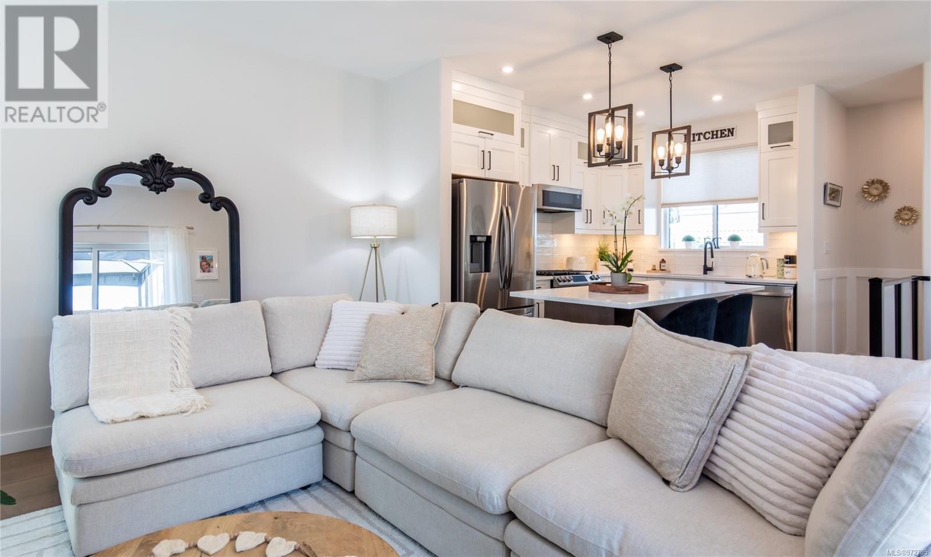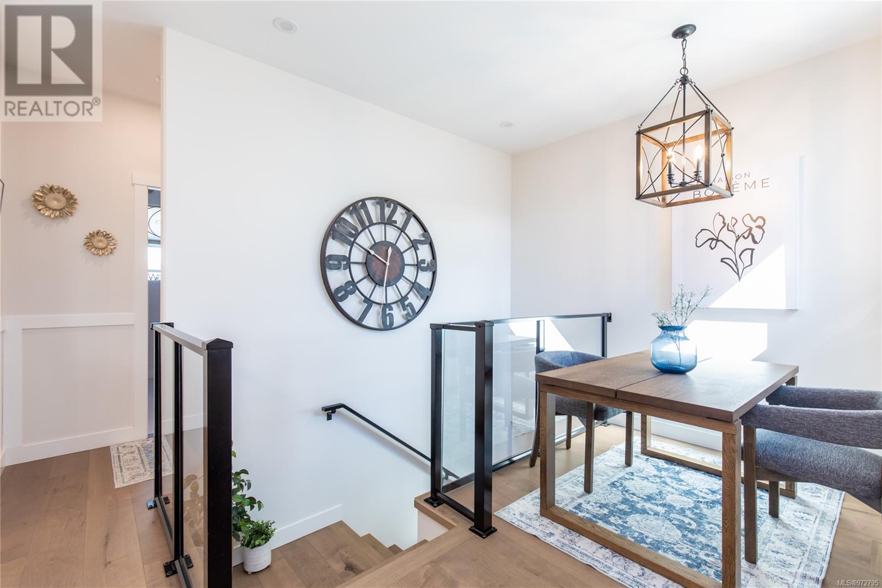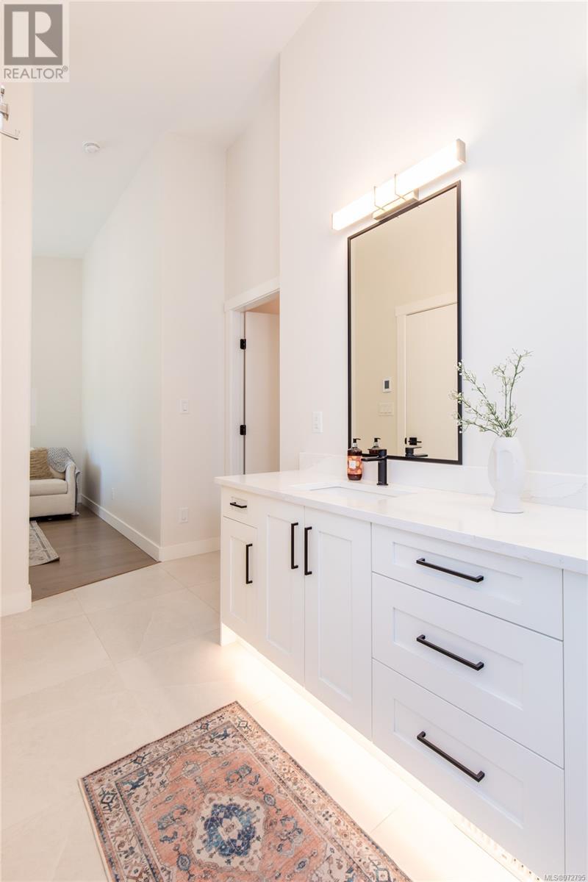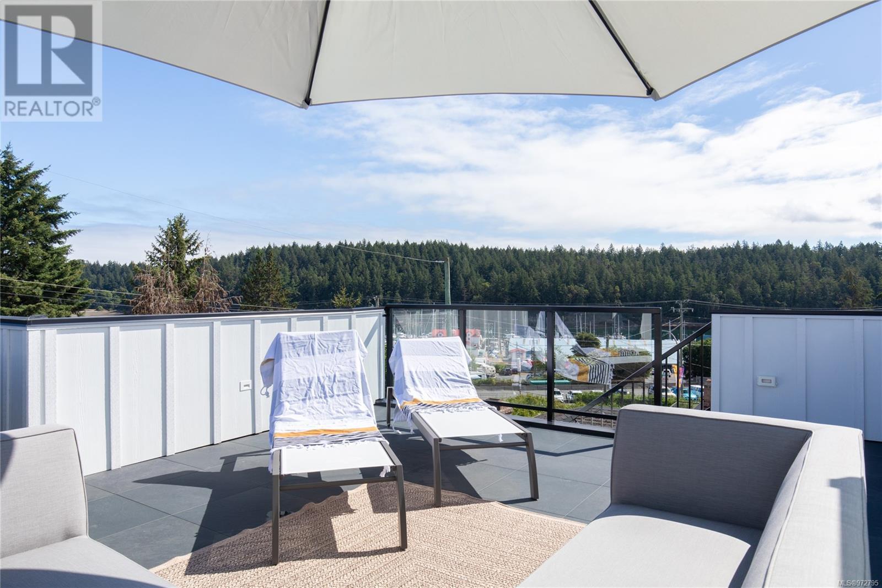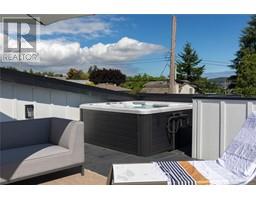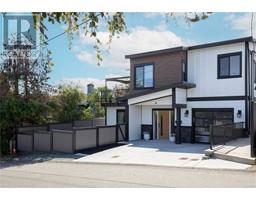3 Bedroom
3 Bathroom
1927 sqft
Fireplace
Air Conditioned
Forced Air
$859,900
Open House August 18th, 11:00 am to 1:00 pm. Welcome to this modern, meticulously designed home featuring 3 bedrooms and 3 bathrooms, with stunning quality details throughout. The spacious foyer leads you up into an inviting living space. The lower level includes two bright bedrooms and a full bathroom, plus convenient access to the garage. This level is ideal for guests or could serve as a potential rental space with a separate entrance, though it's currently not set up with a stove or laundry. Upstairs, you'll find a contemporary kitchen with high-end finishes, seamlessly flowing into the main living area. Enjoy cozy evenings by the stunning feature fireplace, or step through sliding doors to a generous balcony, perfect for relaxing and entertaining. The luxurious primary suite is a true retreat, featuring a walk-in closet and an ensuite bathroom with a striking glass shower. The home also boasts a rooftop deck, offering an impressive 401 sq. ft. of space with breathtaking ocean views and a hot tub—ideal for unwinding and taking in spectacular sunrises and sunsets. Additional features include a laundry area, gas furnace, air conditioning, and a fenced yard. Enjoy the benefits of a new home warranty and the flexibility of a low-maintenance lifestyle. (id:46227)
Property Details
|
MLS® Number
|
972795 |
|
Property Type
|
Single Family |
|
Neigbourhood
|
Brechin Hill |
|
Community Features
|
Pets Allowed With Restrictions, Family Oriented |
|
Features
|
Central Location, Other, Marine Oriented |
|
Parking Space Total
|
3 |
|
Structure
|
Patio(s), Patio(s) |
|
View Type
|
Ocean View |
Building
|
Bathroom Total
|
3 |
|
Bedrooms Total
|
3 |
|
Constructed Date
|
2022 |
|
Cooling Type
|
Air Conditioned |
|
Fireplace Present
|
Yes |
|
Fireplace Total
|
1 |
|
Heating Fuel
|
Natural Gas |
|
Heating Type
|
Forced Air |
|
Size Interior
|
1927 Sqft |
|
Total Finished Area
|
1669 Sqft |
|
Type
|
House |
Parking
Land
|
Access Type
|
Road Access |
|
Acreage
|
No |
|
Size Irregular
|
2900 |
|
Size Total
|
2900 Sqft |
|
Size Total Text
|
2900 Sqft |
|
Zoning Description
|
R4 |
|
Zoning Type
|
Residential |
Rooms
| Level |
Type |
Length |
Width |
Dimensions |
|
Third Level |
Patio |
|
|
25'7 x 20'6 |
|
Lower Level |
Bathroom |
|
|
4-Piece |
|
Lower Level |
Bedroom |
|
|
15'8 x 11'8 |
|
Lower Level |
Bedroom |
|
|
15'8 x 9'2 |
|
Main Level |
Patio |
|
|
13'4 x 24'5 |
|
Main Level |
Bathroom |
|
|
4-Piece |
|
Main Level |
Laundry Room |
|
|
8'7 x 5'9 |
|
Main Level |
Ensuite |
|
|
4-Piece |
|
Main Level |
Primary Bedroom |
|
|
10'6 x 12'10 |
|
Main Level |
Living Room |
|
|
10'6 x 11'5 |
|
Main Level |
Kitchen |
|
|
12'0 x 8'4 |
|
Additional Accommodation |
Kitchen |
|
|
4'5 x 3'1 |
https://www.realtor.ca/real-estate/27294130/399-chestnut-st-nanaimo-brechin-hill






