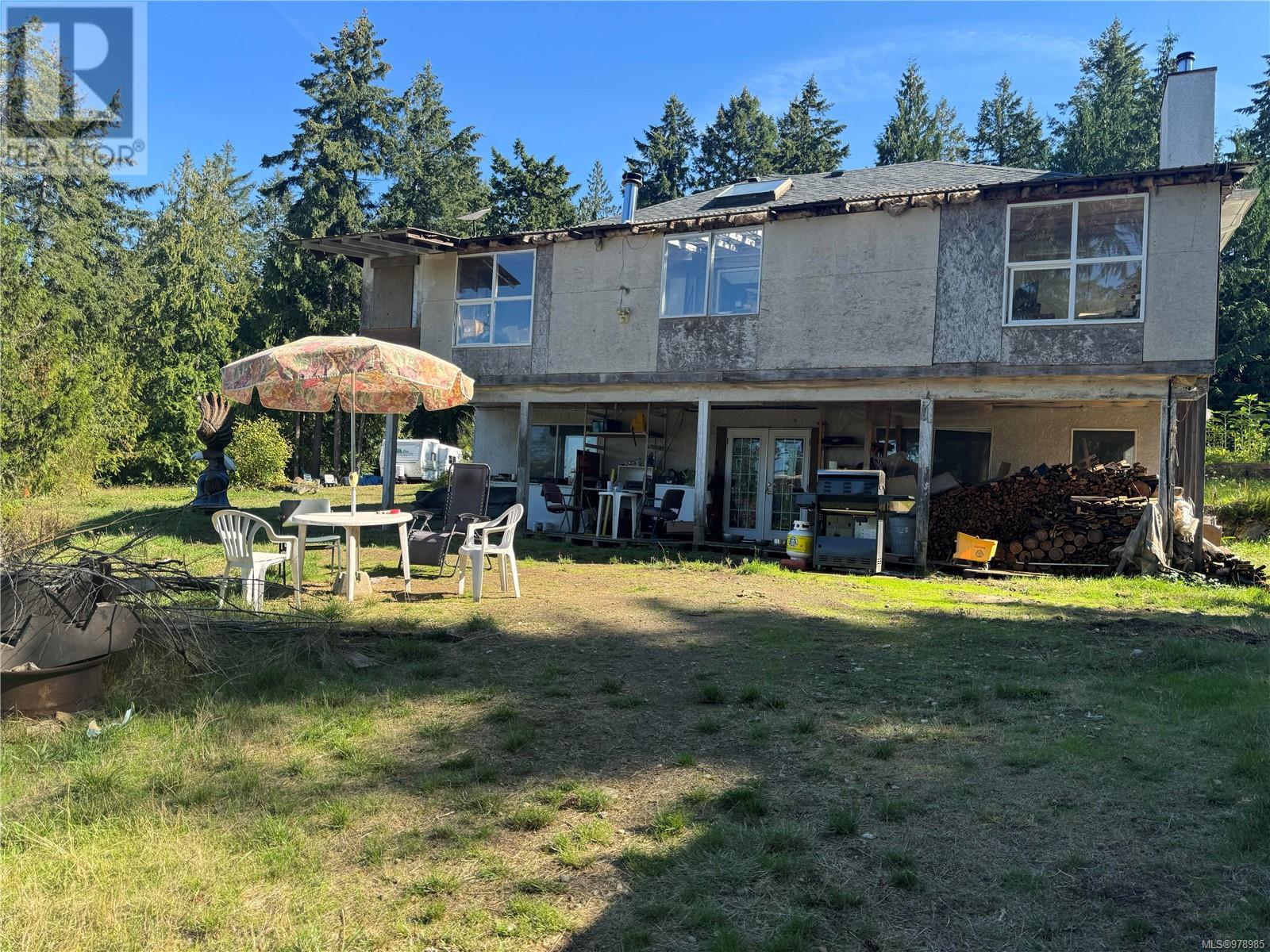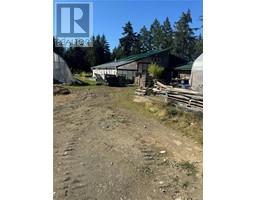4 Bedroom
3 Bathroom
2500 sqft
Fireplace
None
Baseboard Heaters
Waterfront On River
Acreage
$1,850,000
Have you ever dreamed of owning a large private property on Vancouver Island? This unique property features a diverse landscape that is hard to find. It has three distinct zones: 1. **The Plateau**: This area includes the house and agricultural operations. 2. **The Rainforest**: A lush environment filled with old-growth trees and sandstone, sloping down to the river. 3. **The Riverfront**: This section boasts a rocky beach on the Kokisilah River and opportunities for recreation for swimming and fishing. The property spans approximately 30 acres, with access to most of the land via private roads. The property includes two large greenhouses, one spacious outbuilding with an office area, several sheds, and a large house requiring cosmetic renovations and repairs. Some hard work could create your piece of paradise. (id:46227)
Property Details
|
MLS® Number
|
978985 |
|
Property Type
|
Single Family |
|
Neigbourhood
|
Cobble Hill |
|
Features
|
Acreage, Hillside, Southern Exposure, Wooded Area, Other |
|
Parking Space Total
|
2 |
|
Plan
|
Vip69166 |
|
Structure
|
Barn, Workshop |
|
View Type
|
Mountain View, River View, View |
|
Water Front Type
|
Waterfront On River |
Building
|
Bathroom Total
|
3 |
|
Bedrooms Total
|
4 |
|
Constructed Date
|
1992 |
|
Cooling Type
|
None |
|
Fireplace Present
|
Yes |
|
Fireplace Total
|
1 |
|
Heating Fuel
|
Electric |
|
Heating Type
|
Baseboard Heaters |
|
Size Interior
|
2500 Sqft |
|
Total Finished Area
|
2500 Sqft |
|
Type
|
House |
Land
|
Acreage
|
Yes |
|
Size Irregular
|
29.65 |
|
Size Total
|
29.65 Ac |
|
Size Total Text
|
29.65 Ac |
|
Zoning Description
|
A1 |
|
Zoning Type
|
Agricultural |
Rooms
| Level |
Type |
Length |
Width |
Dimensions |
|
Lower Level |
Other |
20 ft |
6 ft |
20 ft x 6 ft |
|
Lower Level |
Laundry Room |
6 ft |
5 ft |
6 ft x 5 ft |
|
Lower Level |
Family Room |
40 ft |
16 ft |
40 ft x 16 ft |
|
Lower Level |
Bedroom |
10 ft |
9 ft |
10 ft x 9 ft |
|
Lower Level |
Bathroom |
|
|
4-Piece |
|
Main Level |
Other |
20 ft |
6 ft |
20 ft x 6 ft |
|
Main Level |
Primary Bedroom |
14 ft |
12 ft |
14 ft x 12 ft |
|
Main Level |
Living Room |
14 ft |
15 ft |
14 ft x 15 ft |
|
Main Level |
Kitchen |
12 ft |
9 ft |
12 ft x 9 ft |
|
Main Level |
Family Room |
40 ft |
16 ft |
40 ft x 16 ft |
|
Main Level |
Ensuite |
|
|
4-Piece |
|
Main Level |
Dining Room |
12 ft |
10 ft |
12 ft x 10 ft |
|
Main Level |
Bedroom |
12 ft |
10 ft |
12 ft x 10 ft |
|
Main Level |
Bedroom |
10 ft |
10 ft |
10 ft x 10 ft |
|
Main Level |
Bathroom |
|
|
4-Piece |
https://www.realtor.ca/real-estate/27592221/3989-riverside-rd-cobble-hill-cobble-hill




















