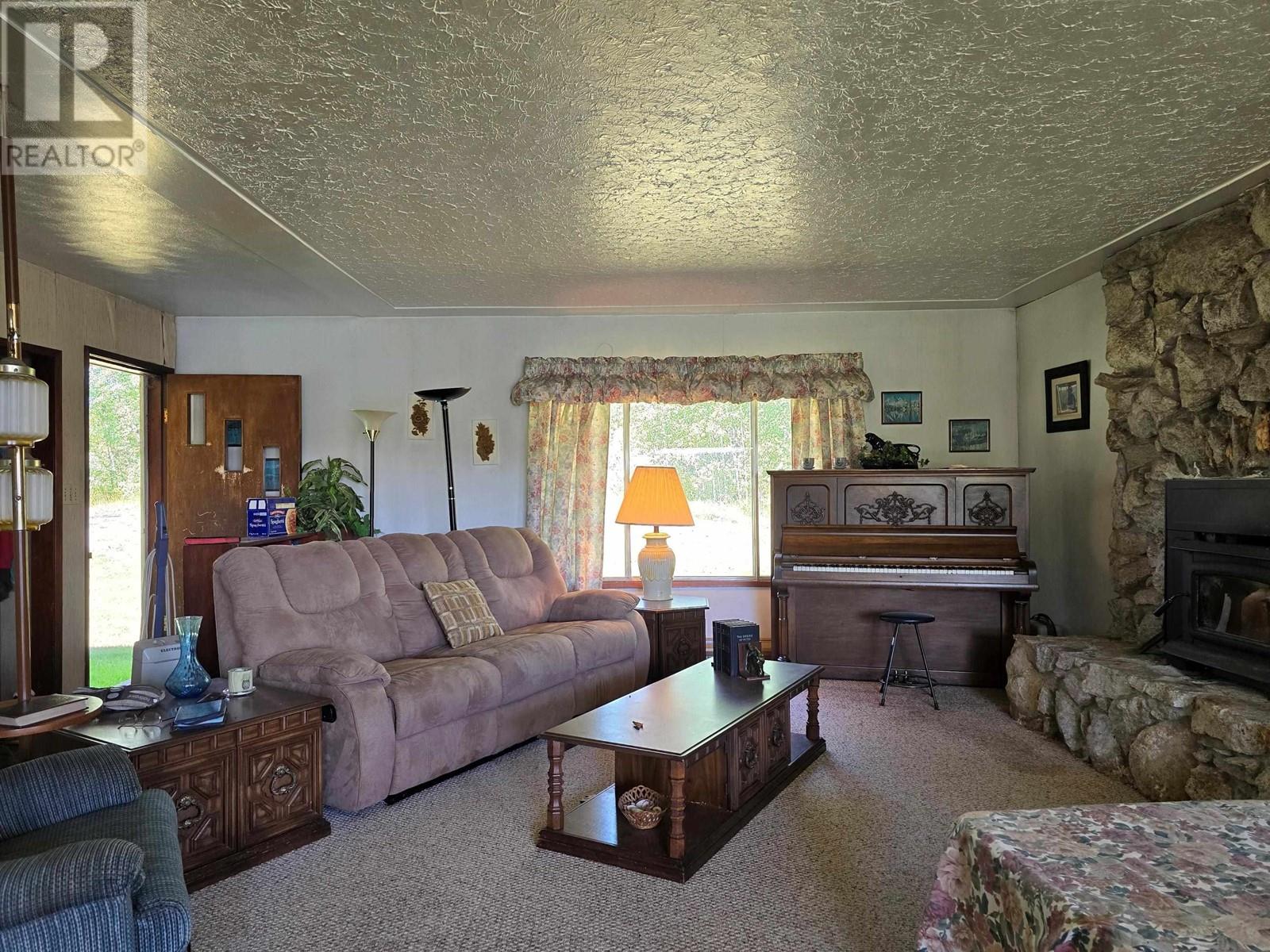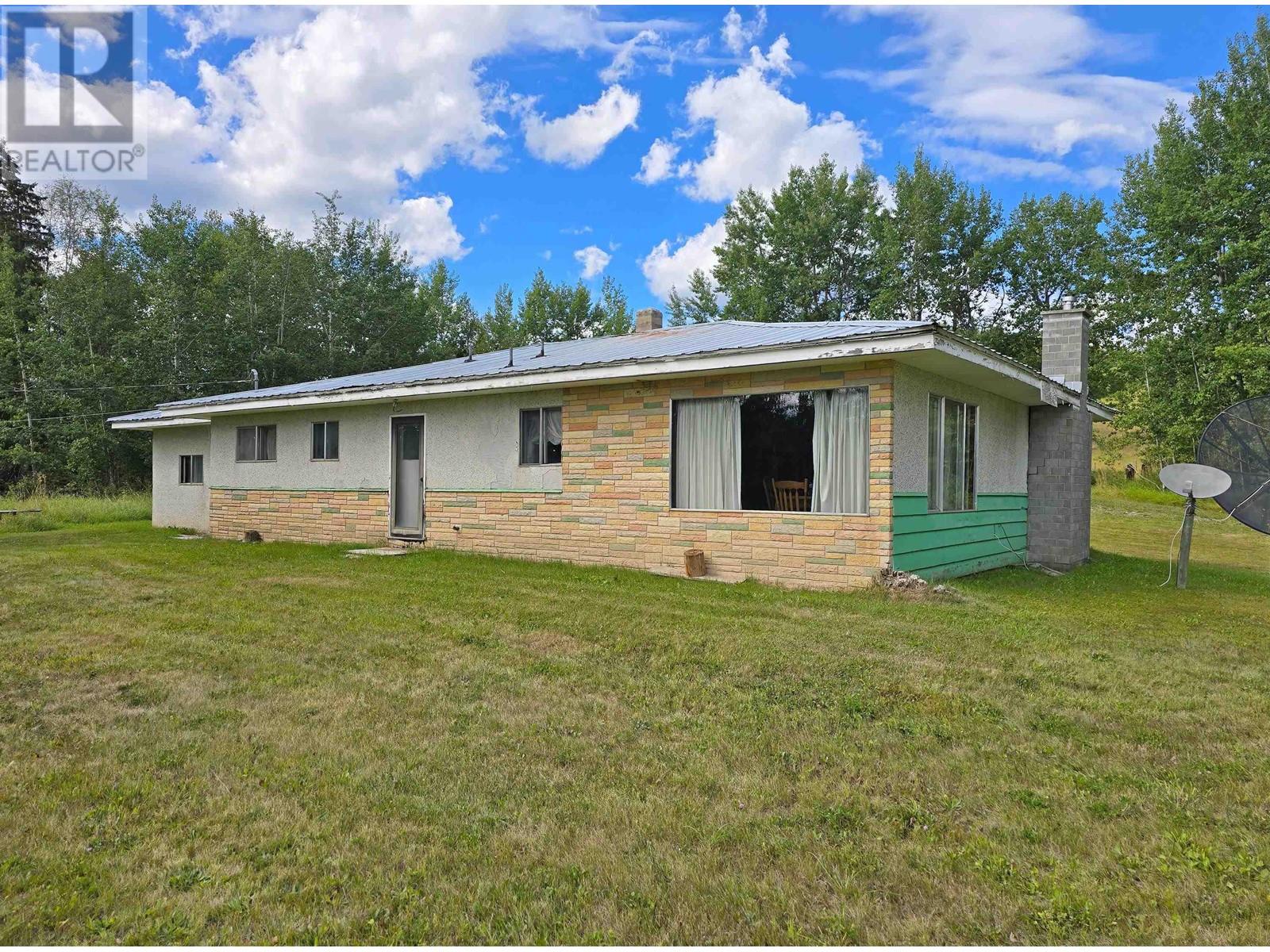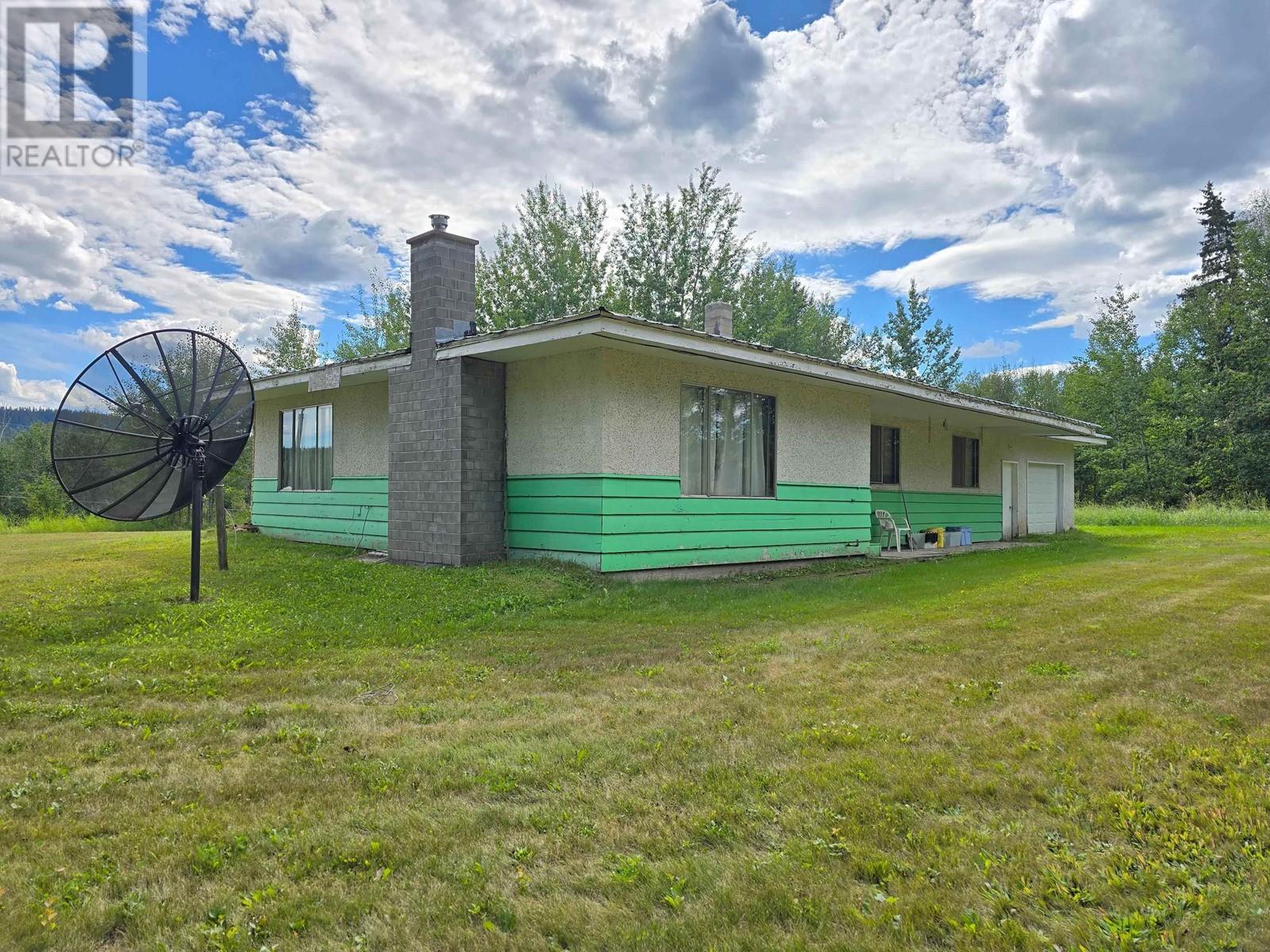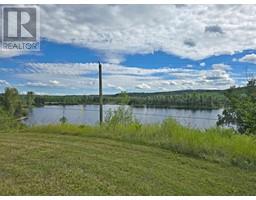3 Bedroom
2 Bathroom
1441 sqft
Fireplace
Baseboard Heaters
Waterfront
Acreage
$499,000
13.34 acres with home & waterfront on McCauley Lake in Beaver Valley! The house has stunning views, 3 bedrooms, 1.5 baths on single level and attached garage. Heat is provided by wood-burning rock fireplace with insert plus electric baseboards. Connected to BC Hydro, shallow well & septic. There are developed hay fields on North portion of the property. The land on lakefront is treed and can be used for building/camping. BV-A zoning permits up to 2 houses and a variety of non-residential uses: Home occupation, home industry, farm retail sales, processing of farm products agri-tourism, horse-boarding, agricultural operations (horticulture, silviculture, livestock operations, beekeeping etc.), small sawmill, temporary construction/exploration/trapping/guiding camps and more... Located on maintained road (school bus route) in the heart of Beaver Valley known for its desirable micro climate and abundant wildlife. Rare opportunity to acquire a lakefront acreage at an affordable price. Sold as is, where is. (id:46227)
Property Details
|
MLS® Number
|
R2919707 |
|
Property Type
|
Single Family |
|
View Type
|
Lake View |
|
Water Front Type
|
Waterfront |
Building
|
Bathroom Total
|
2 |
|
Bedrooms Total
|
3 |
|
Appliances
|
Dryer, Refrigerator, Stove |
|
Basement Development
|
Unfinished |
|
Basement Type
|
N/a (unfinished) |
|
Constructed Date
|
1964 |
|
Construction Style Attachment
|
Detached |
|
Fireplace Present
|
Yes |
|
Fireplace Total
|
1 |
|
Foundation Type
|
Concrete Perimeter |
|
Heating Fuel
|
Electric, Wood |
|
Heating Type
|
Baseboard Heaters |
|
Roof Material
|
Metal |
|
Roof Style
|
Conventional |
|
Stories Total
|
2 |
|
Size Interior
|
1441 Sqft |
|
Type
|
House |
|
Utility Water
|
Ground-level Well |
Parking
Land
|
Acreage
|
Yes |
|
Size Irregular
|
581221.08 |
|
Size Total
|
581221.08 Sqft |
|
Size Total Text
|
581221.08 Sqft |
Rooms
| Level |
Type |
Length |
Width |
Dimensions |
|
Main Level |
Living Room |
19 ft ,2 in |
15 ft ,7 in |
19 ft ,2 in x 15 ft ,7 in |
|
Main Level |
Family Room |
15 ft ,4 in |
11 ft ,6 in |
15 ft ,4 in x 11 ft ,6 in |
|
Main Level |
Kitchen |
11 ft ,7 in |
10 ft |
11 ft ,7 in x 10 ft |
|
Main Level |
Laundry Room |
11 ft ,1 in |
6 ft ,8 in |
11 ft ,1 in x 6 ft ,8 in |
|
Main Level |
Primary Bedroom |
11 ft ,5 in |
11 ft ,1 in |
11 ft ,5 in x 11 ft ,1 in |
|
Main Level |
Bedroom 2 |
9 ft ,1 in |
11 ft ,6 in |
9 ft ,1 in x 11 ft ,6 in |
|
Main Level |
Bedroom 3 |
11 ft ,5 in |
10 ft ,5 in |
11 ft ,5 in x 10 ft ,5 in |
https://www.realtor.ca/real-estate/27351473/3989-beaver-valley-road-horsefly














































































