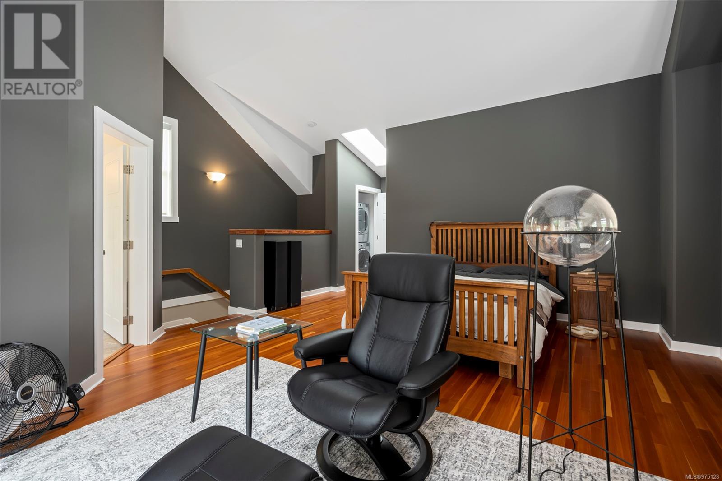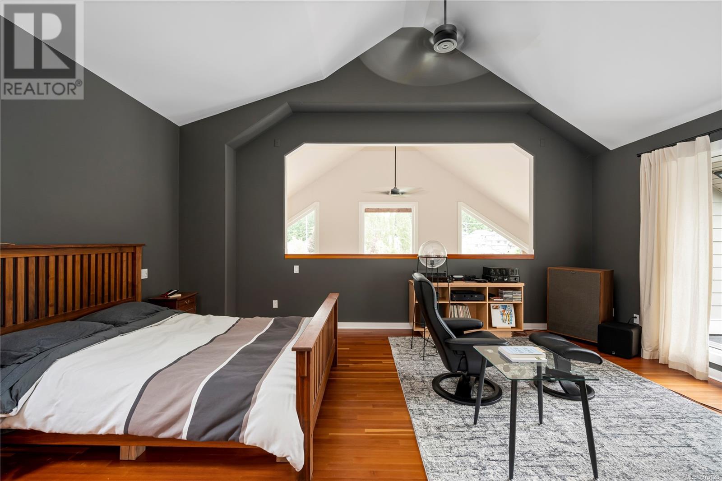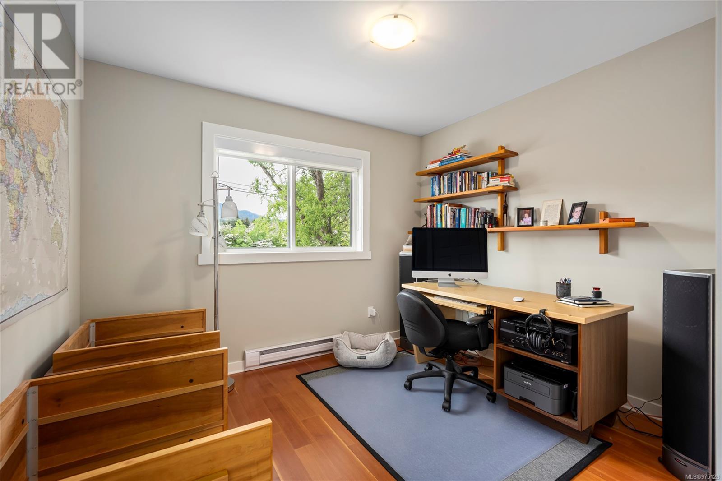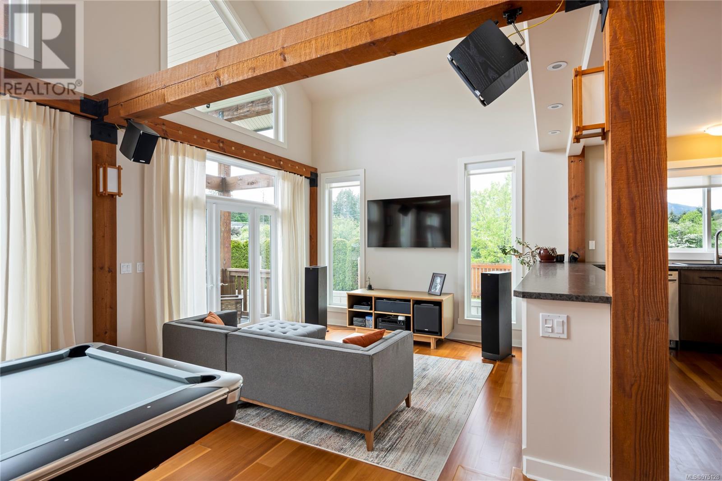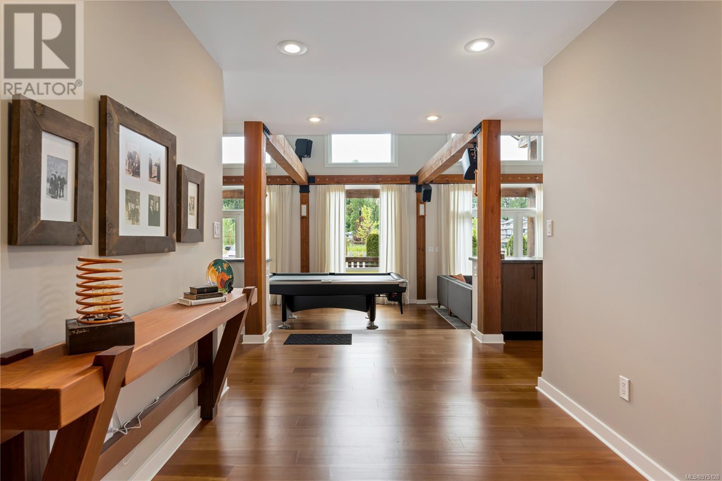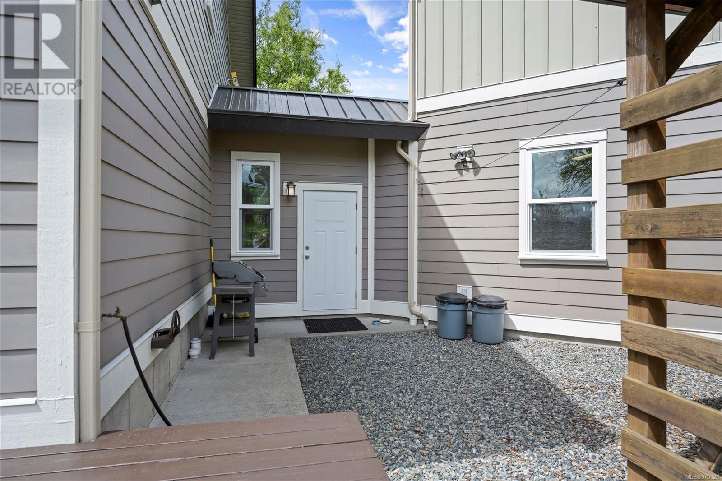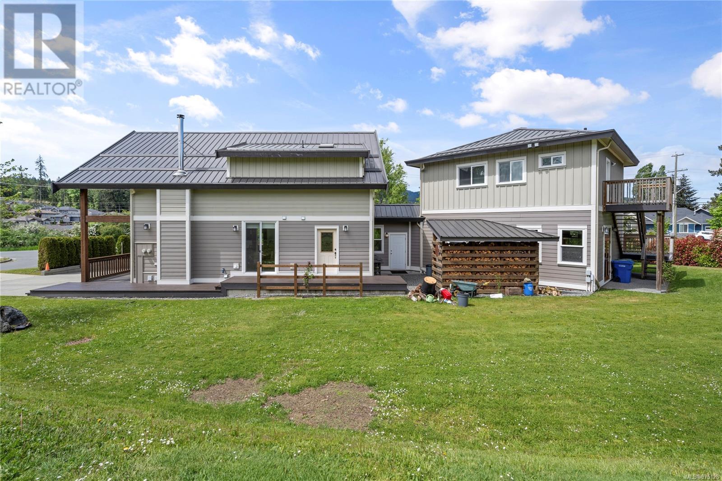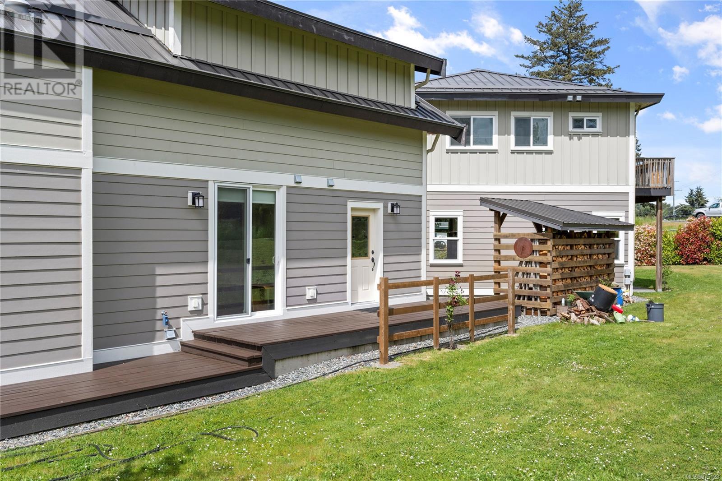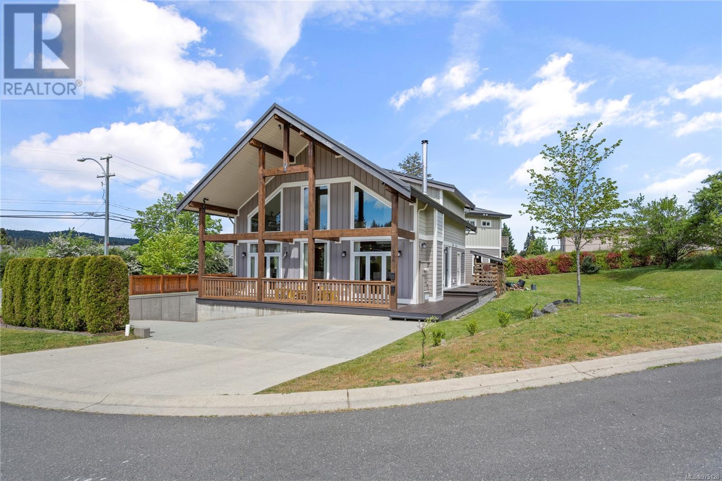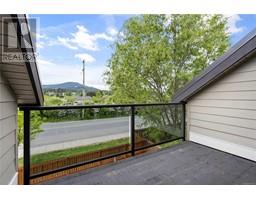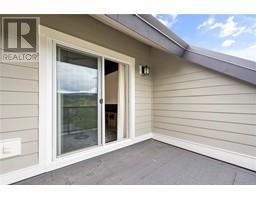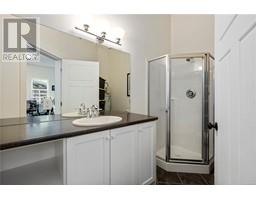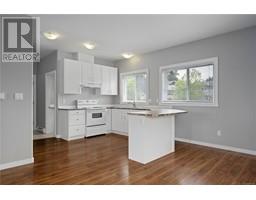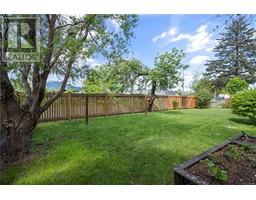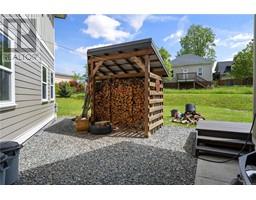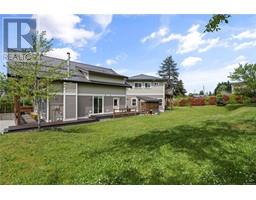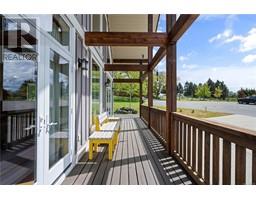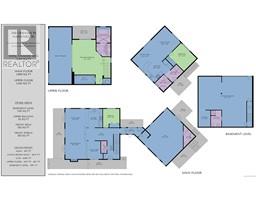3 Bedroom
4 Bathroom
3314 sqft
Fireplace
None
Forced Air
$1,099,900
This impressive home offers a unique combination of features that make it truly exceptional. Step inside and you'll immediately be impressed by the vaulted ceilings and wood beams, that create a sense of grandeur and spaciousness throughout the main living area. The open concept design allows for seamless flow between the living room, dining area, and kitchen, perfect for entertaining and everyday living. The oversized windows fill the home with an abundance of natural light that accentuate the stunning old growth fir floors. The peninsula style kitchen features plenty of counterspace, matching stainless appliances and ample cabinetry. On the upper floor, you will find a bright & spacious loft bedroom with it's own balcony, walk in closet and luxurious 5 pc ensuite with massive skylight. This property offers the perfect space for a home-based business with it's own separate entrance, built in projector screen and 3 piece bathroom. Pursue your business endeavours from the comfort of your own home! Alternatively, this space would make an exceptional primary bedroom, allowing for 3 beds in the main home. In addition, the home also boasts a 1 bedroom legal suite. Whether you choose to rent it out for additional income or use it as a comfortable space for guests, this suite provides versatility and convenience. Beyond the interior, the exterior of the home is equally impressive. The well-maintained yard provides a serene outdoor oasis, perfect for relaxation and enjoying the beautiful views of Mount Benson. A wrap around driveway leads to a double car garage with shop (300A service to home) and storage on the lower floor. Located in a desirable neighborhood of Nanaimo, this home is conveniently situated close to amenities, schools, parks, and more. Don't miss the opportunity to own this remarkable property that combines style, functionality, and income potential. All measurements are approximate and should be verified if important. (id:46227)
Property Details
|
MLS® Number
|
975128 |
|
Property Type
|
Single Family |
|
Neigbourhood
|
South Nanaimo |
|
Features
|
Central Location, Cul-de-sac, Curb & Gutter, Corner Site, Other |
|
Parking Space Total
|
6 |
|
View Type
|
Mountain View |
Building
|
Bathroom Total
|
4 |
|
Bedrooms Total
|
3 |
|
Constructed Date
|
2010 |
|
Cooling Type
|
None |
|
Fireplace Present
|
Yes |
|
Fireplace Total
|
1 |
|
Heating Fuel
|
Electric, Wood |
|
Heating Type
|
Forced Air |
|
Size Interior
|
3314 Sqft |
|
Total Finished Area
|
3314 Sqft |
|
Type
|
House |
Land
|
Access Type
|
Road Access |
|
Acreage
|
No |
|
Size Irregular
|
9487 |
|
Size Total
|
9487 Sqft |
|
Size Total Text
|
9487 Sqft |
|
Zoning Type
|
Residential |
Rooms
| Level |
Type |
Length |
Width |
Dimensions |
|
Second Level |
Bathroom |
|
|
3-Piece |
|
Second Level |
Laundry Room |
|
|
8'9 x 5'11 |
|
Second Level |
Bedroom |
|
|
14'3 x 14'2 |
|
Second Level |
Family Room |
|
|
12'8 x 12'8 |
|
Second Level |
Dining Room |
|
|
13'7 x 7'2 |
|
Second Level |
Kitchen |
|
|
13'8 x 12'2 |
|
Second Level |
Ensuite |
|
|
5-Piece |
|
Second Level |
Primary Bedroom |
|
|
17'6 x 19'8 |
|
Lower Level |
Bathroom |
|
|
3-Piece |
|
Lower Level |
Storage |
|
|
7'7 x 10'6 |
|
Lower Level |
Workshop |
|
|
34'2 x 32'1 |
|
Main Level |
Entrance |
|
|
7'9 x 11'10 |
|
Main Level |
Bedroom |
|
|
10'6 x 11'10 |
|
Main Level |
Dining Room |
|
|
10'9 x 11'11 |
|
Main Level |
Family Room |
|
|
13'2 x 19'11 |
|
Main Level |
Living Room |
|
|
13'2 x 12'2 |
|
Main Level |
Kitchen |
|
|
10'6 x 12'2 |
|
Main Level |
Bathroom |
|
|
3-Piece |
|
Main Level |
Gym |
|
|
25'3 x 26'4 |
https://www.realtor.ca/real-estate/27372640/398-urbains-pl-nanaimo-south-nanaimo





