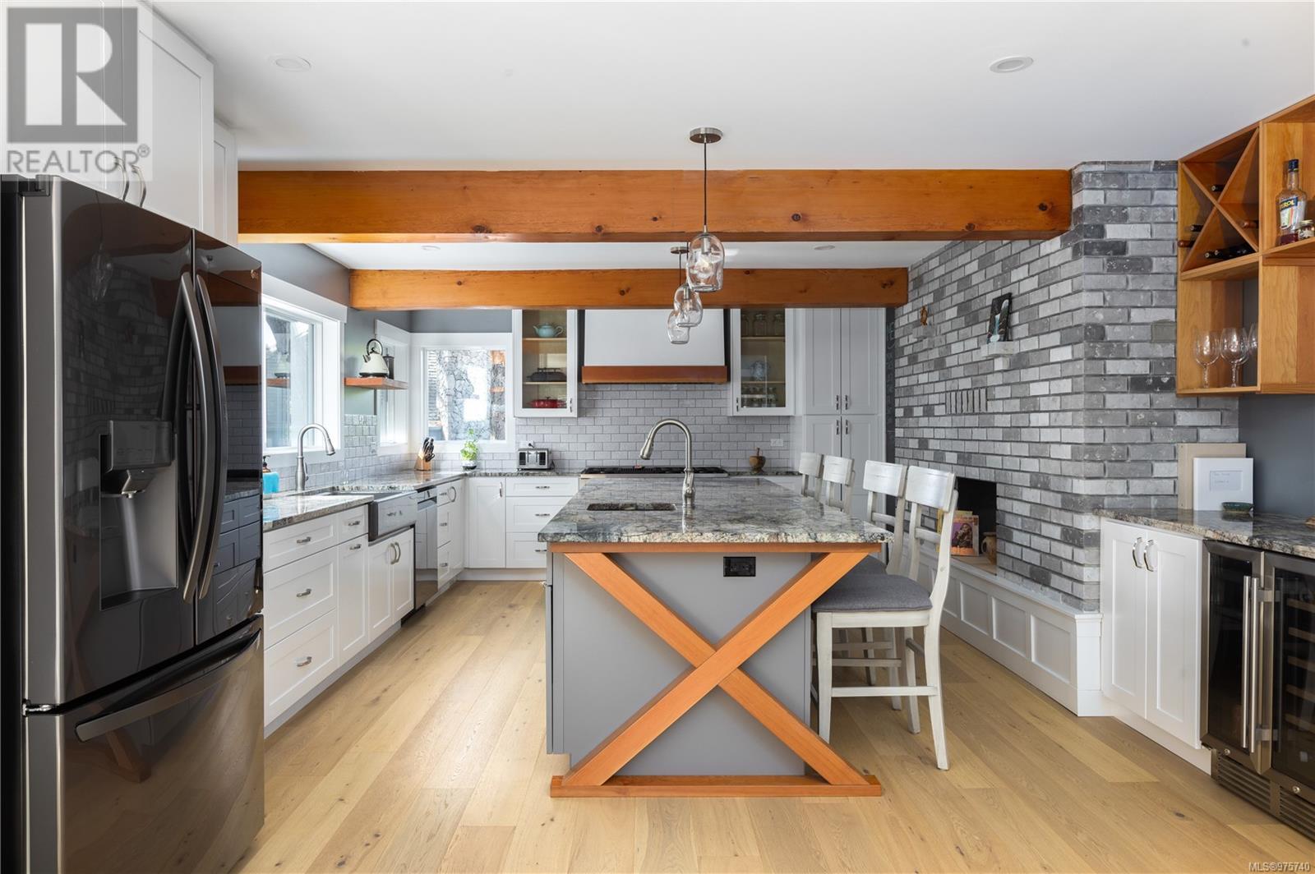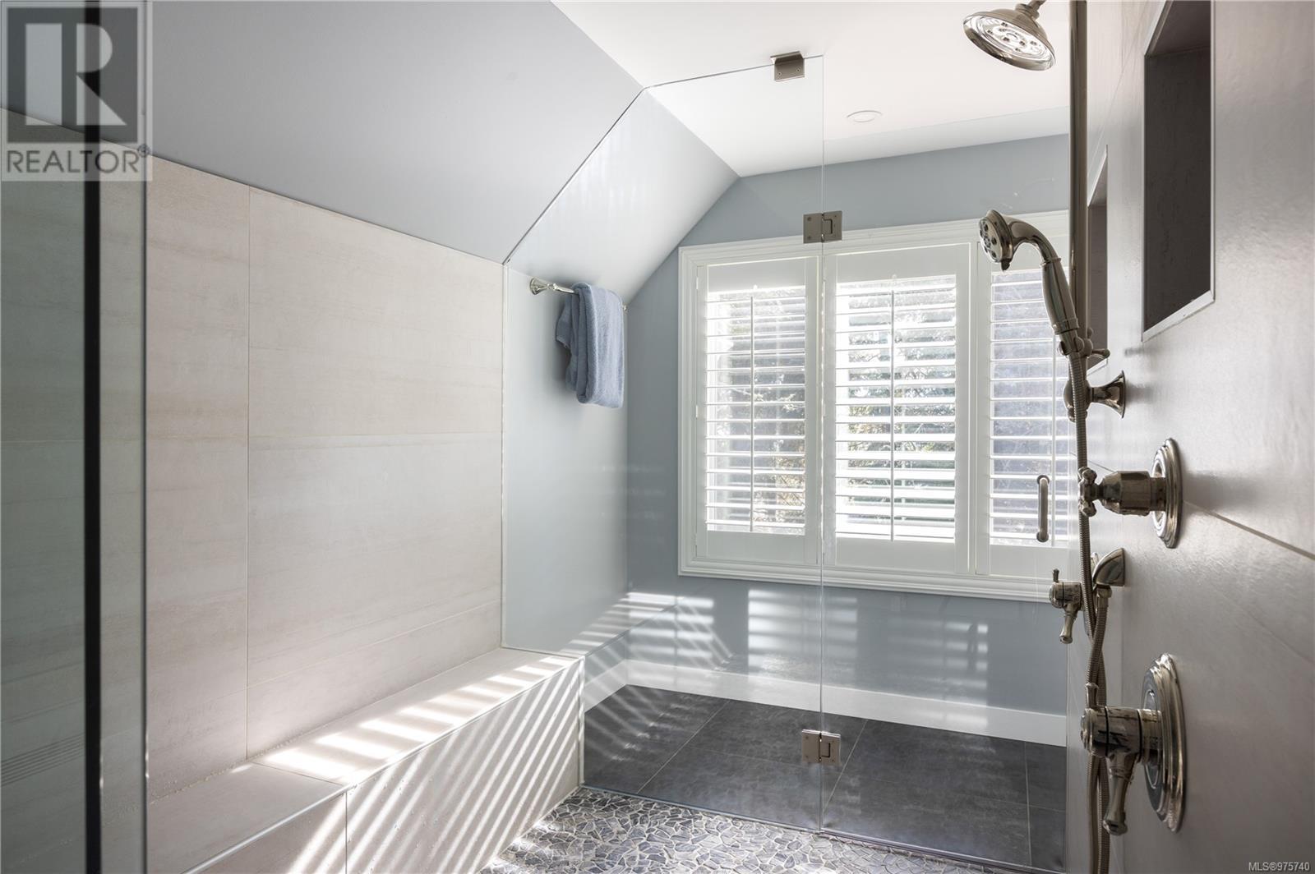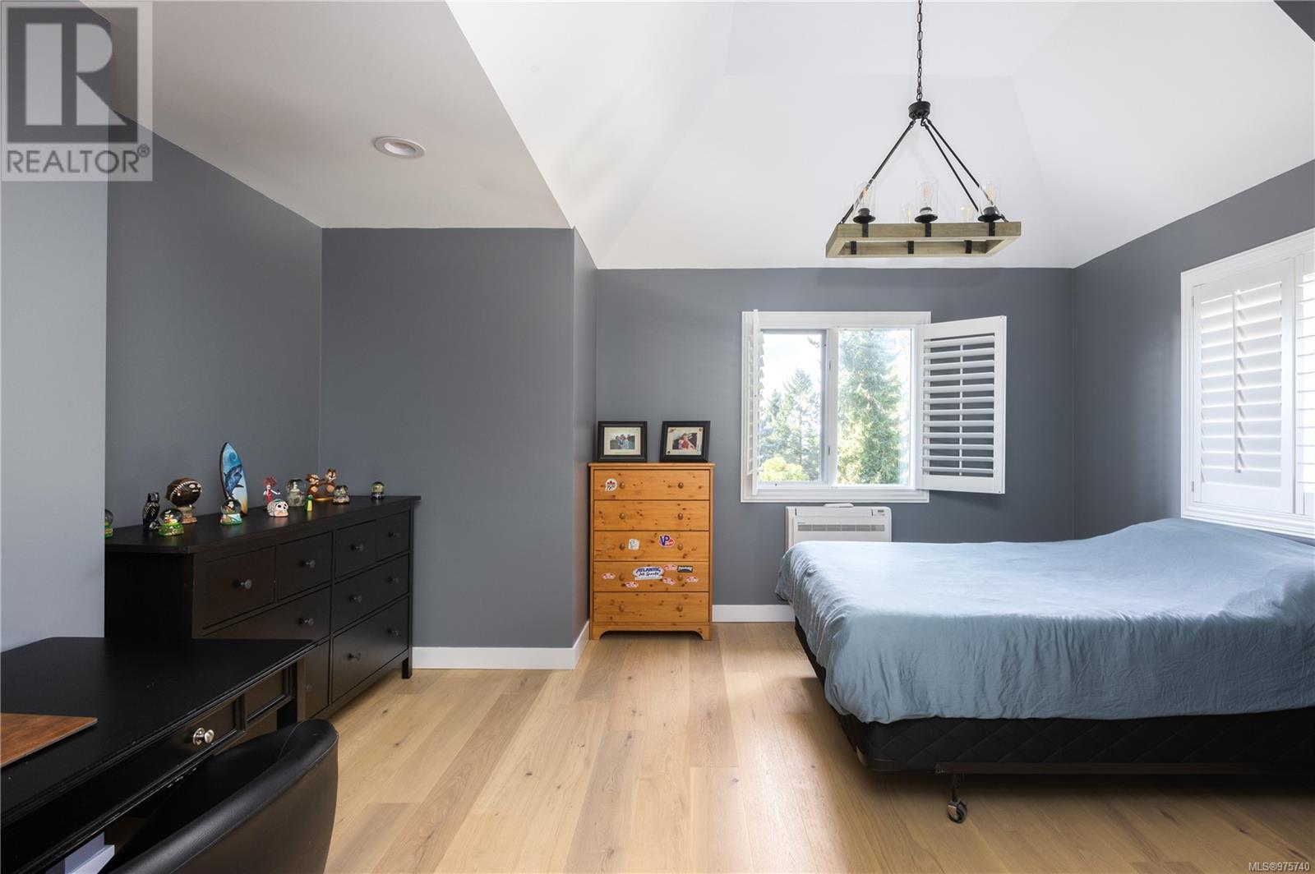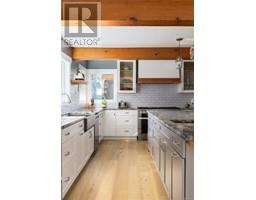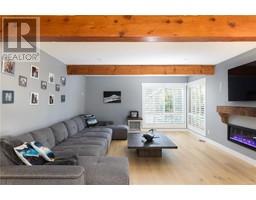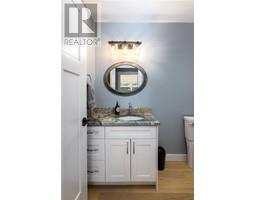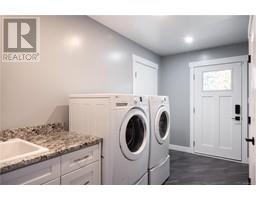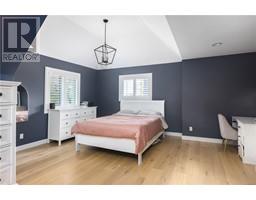5 Bedroom
4 Bathroom
5553 sqft
Westcoast
Fireplace
Air Conditioned
Baseboard Heaters, Forced Air, Heat Pump
$2,995,000
Welcome to 3960 Wedgepoint Terrace, an impeccably renovated home set on nearly half an acre. Step into the bright foyer and be greeted by a stylish, light-filled interior. The elegant living room, adorned with expansive floor-to-ceiling windows, offers stunning views of the beautifully landscaped yard, complete with a tranquil water feature and a stamped patio. White oak flooring, exposed fir beams, and fir accents lend a timeless charm throughout. The spacious gourmet kitchen is a chef’s dream, featuring an oversized island, ample cabinetry, a 48'' Miele range, built-in coffee station, granite countertops, wine cooler, and striking fir shelving. The open-concept dining and family areas flow effortlessly into a covered outdoor space, equipped with infrared heaters for year-round comfort. The primary suite is a luxurious retreat, offering a spacious walk-in dressing room, spa-like ensuite with heated floors, and a conveniently located laundry room. Four additional generously-sized bedrooms, including one occupying the entire fourth floor in a tower-like setting, provide plenty of space for family or guests. Outside, the private backyard features a garden shed and a putting green, perfect for outdoor enthusiasts. Inside, the rec room comes complete with a large projector screen, while modern amenities such as new exterior doors, smart garage doors, a sound system, multi-zone heat pumps, in-floor heating, covered decks, seismic upgrades, and new siding offer both luxury and peace of mind. With a triple-car garage, additional parking, ample storage, and proximity to Cadboro Bay Village, parks, walking trails, beaches, top schools, and UVIC, this home defines luxurious living. (id:46227)
Property Details
|
MLS® Number
|
975740 |
|
Property Type
|
Single Family |
|
Neigbourhood
|
Ten Mile Point |
|
Features
|
Cul-de-sac, Corner Site, Irregular Lot Size |
|
Parking Space Total
|
6 |
|
Plan
|
Vip34545 |
|
Structure
|
Patio(s), Patio(s), Patio(s), Patio(s) |
Building
|
Bathroom Total
|
4 |
|
Bedrooms Total
|
5 |
|
Architectural Style
|
Westcoast |
|
Constructed Date
|
1983 |
|
Cooling Type
|
Air Conditioned |
|
Fireplace Present
|
Yes |
|
Fireplace Total
|
1 |
|
Heating Fuel
|
Electric, Other |
|
Heating Type
|
Baseboard Heaters, Forced Air, Heat Pump |
|
Size Interior
|
5553 Sqft |
|
Total Finished Area
|
5553 Sqft |
|
Type
|
House |
Land
|
Acreage
|
No |
|
Size Irregular
|
18822 |
|
Size Total
|
18822 Sqft |
|
Size Total Text
|
18822 Sqft |
|
Zoning Type
|
Residential |
Rooms
| Level |
Type |
Length |
Width |
Dimensions |
|
Second Level |
Bonus Room |
14 ft |
7 ft |
14 ft x 7 ft |
|
Second Level |
Other |
9 ft |
5 ft |
9 ft x 5 ft |
|
Second Level |
Ensuite |
16 ft |
14 ft |
16 ft x 14 ft |
|
Second Level |
Laundry Room |
7 ft |
5 ft |
7 ft x 5 ft |
|
Second Level |
Primary Bedroom |
21 ft |
21 ft |
21 ft x 21 ft |
|
Second Level |
Bathroom |
10 ft |
9 ft |
10 ft x 9 ft |
|
Second Level |
Bedroom |
18 ft |
17 ft |
18 ft x 17 ft |
|
Second Level |
Bedroom |
16 ft |
14 ft |
16 ft x 14 ft |
|
Third Level |
Storage |
11 ft |
10 ft |
11 ft x 10 ft |
|
Third Level |
Other |
21 ft |
10 ft |
21 ft x 10 ft |
|
Third Level |
Bedroom |
17 ft |
11 ft |
17 ft x 11 ft |
|
Lower Level |
Bedroom |
17 ft |
13 ft |
17 ft x 13 ft |
|
Lower Level |
Bathroom |
10 ft |
5 ft |
10 ft x 5 ft |
|
Lower Level |
Recreation Room |
36 ft |
14 ft |
36 ft x 14 ft |
|
Lower Level |
Storage |
36 ft |
17 ft |
36 ft x 17 ft |
|
Lower Level |
Storage |
21 ft |
8 ft |
21 ft x 8 ft |
|
Lower Level |
Storage |
8 ft |
8 ft |
8 ft x 8 ft |
|
Lower Level |
Patio |
30 ft |
18 ft |
30 ft x 18 ft |
|
Lower Level |
Patio |
31 ft |
15 ft |
31 ft x 15 ft |
|
Lower Level |
Patio |
17 ft |
10 ft |
17 ft x 10 ft |
|
Main Level |
Eating Area |
10 ft |
4 ft |
10 ft x 4 ft |
|
Main Level |
Bathroom |
7 ft |
5 ft |
7 ft x 5 ft |
|
Main Level |
Laundry Room |
13 ft |
8 ft |
13 ft x 8 ft |
|
Main Level |
Family Room |
20 ft |
15 ft |
20 ft x 15 ft |
|
Main Level |
Dining Room |
19 ft |
15 ft |
19 ft x 15 ft |
|
Main Level |
Pantry |
10 ft |
5 ft |
10 ft x 5 ft |
|
Main Level |
Kitchen |
20 ft |
13 ft |
20 ft x 13 ft |
|
Main Level |
Living Room |
22 ft |
15 ft |
22 ft x 15 ft |
|
Main Level |
Entrance |
14 ft |
9 ft |
14 ft x 9 ft |
|
Main Level |
Patio |
22 ft |
20 ft |
22 ft x 20 ft |
https://www.realtor.ca/real-estate/27399780/3960-wedgepoint-terr-saanich-ten-mile-point















