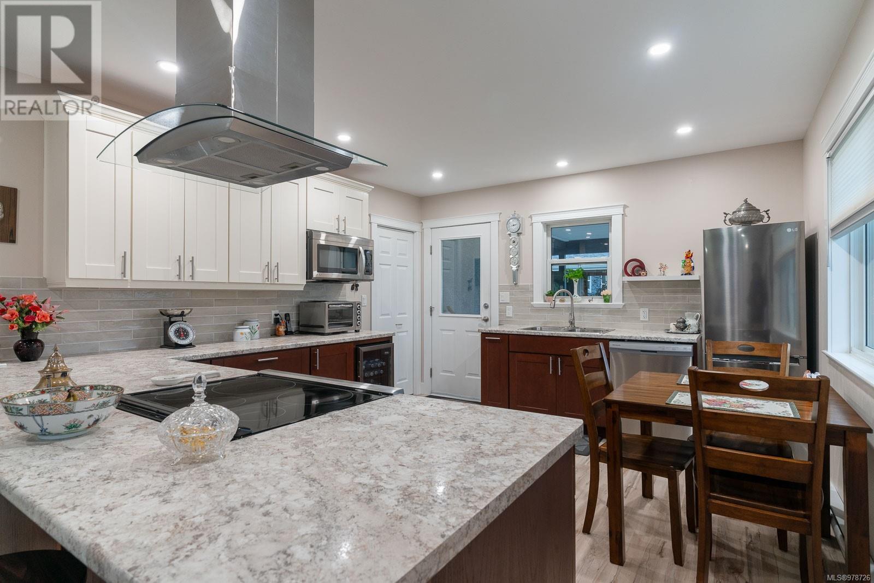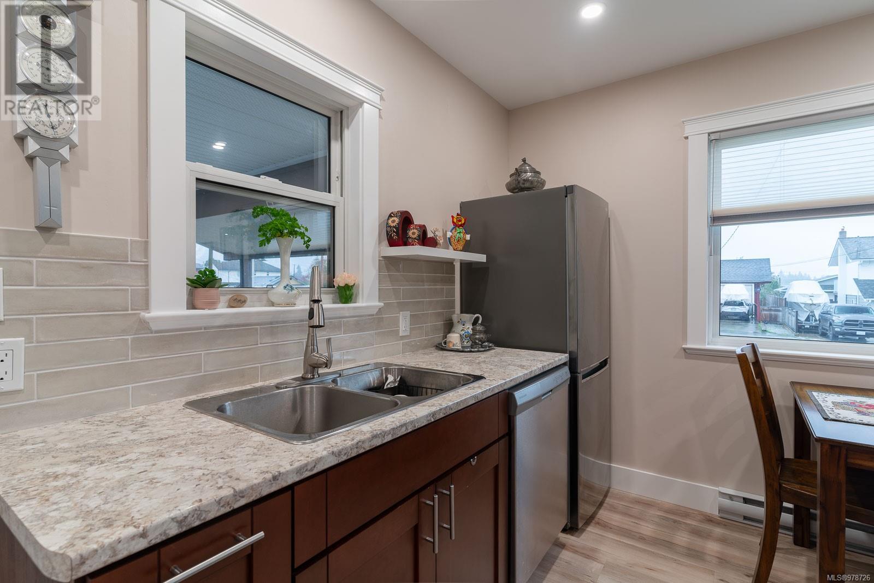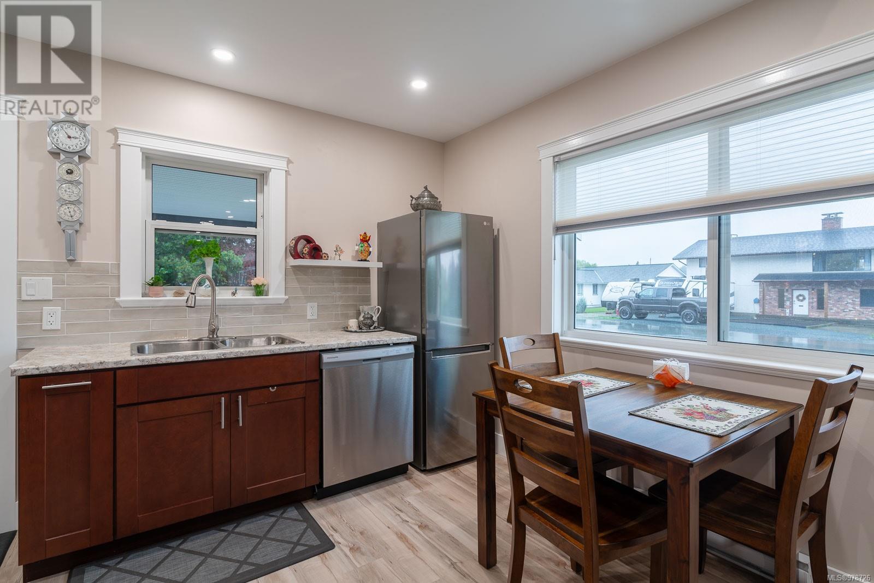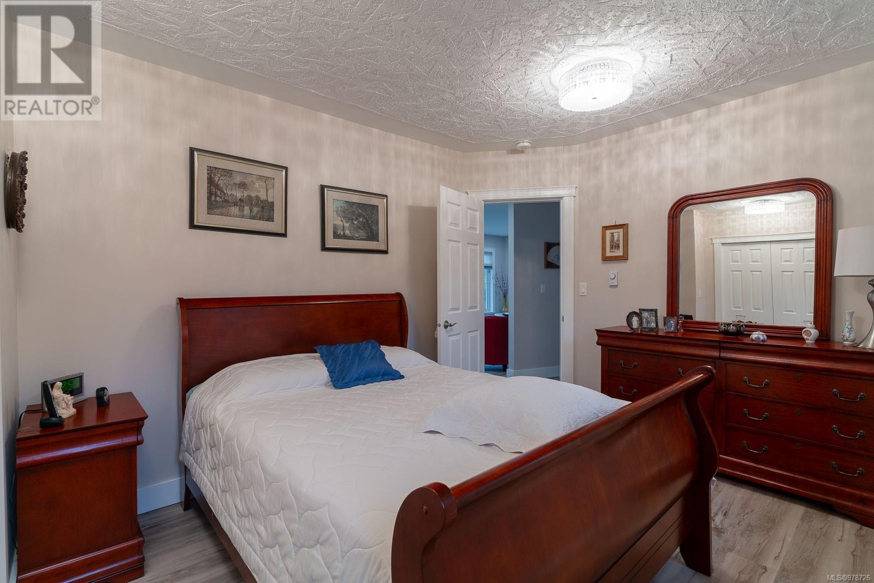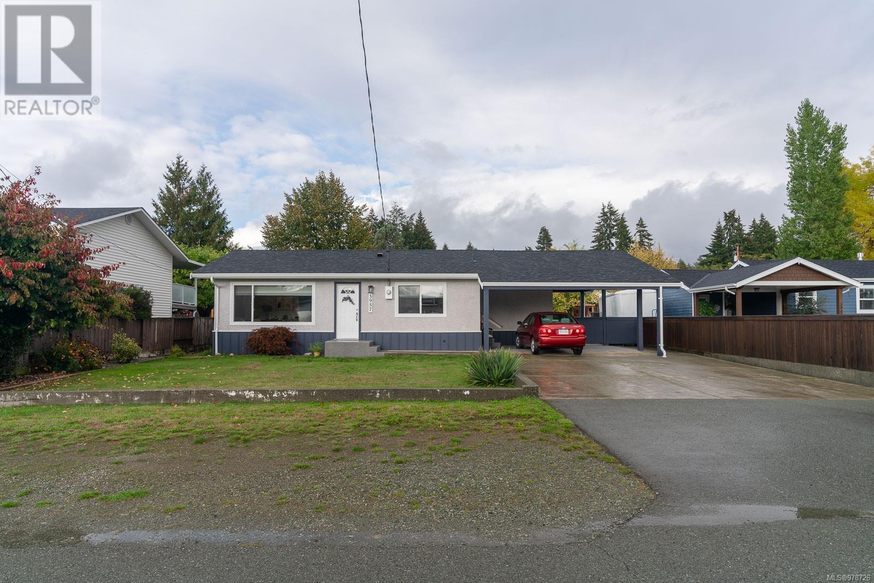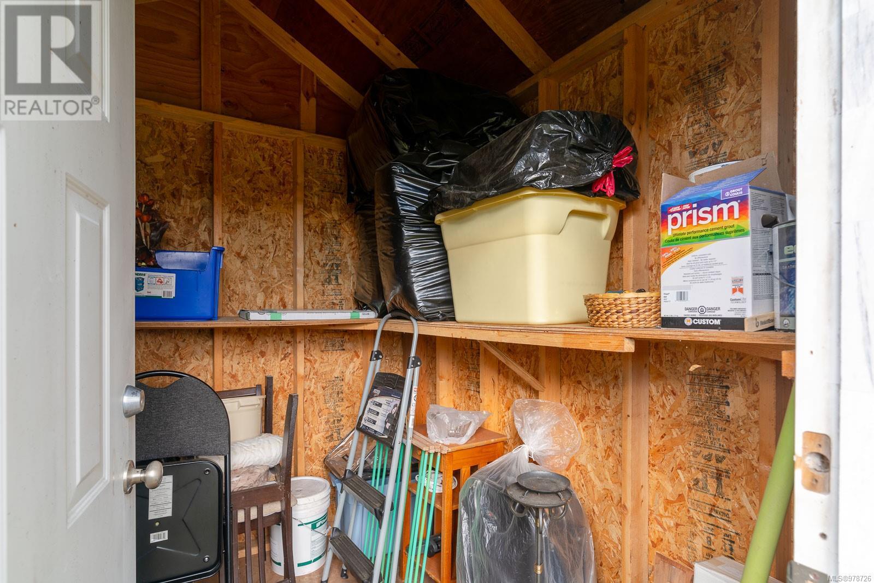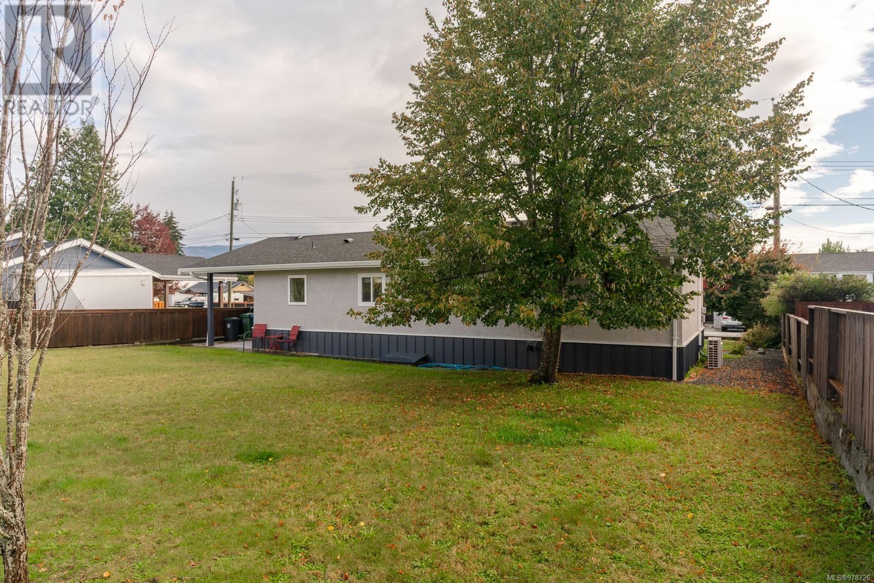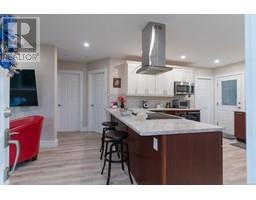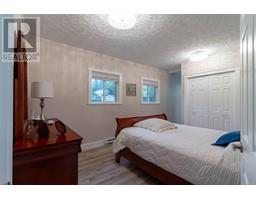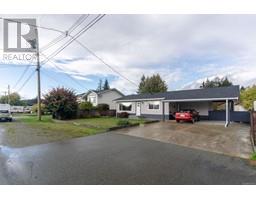2 Bedroom
2 Bathroom
927 sqft
Air Conditioned
Baseboard Heaters, Forced Air, Heat Pump
$565,000
This beautifully renovated 2-bedroom, 2-bathroom rancher is a must-see! Practically brand new, the home features a newer roof, windows, drywall, flooring, kitchen, and appliances. Located on a fully fenced double lot with a double carport, it offers plenty of space and privacy. The bright living room has a large picture window, while the modern kitchen boasts a wrap-around peninsula, in-counter stove top, and ample counter space with a cozy eating area. Two generously sized bedrooms include a 3-piece bath, a 4-piece ensuite & laundry. Nestled in a desirable area close to amenities and recreation, this home is perfect for those seeking comfort and convenience. All measurements are approximate and must be verified if important. (id:46227)
Property Details
|
MLS® Number
|
978726 |
|
Property Type
|
Single Family |
|
Neigbourhood
|
Port Alberni |
|
Features
|
Central Location, Level Lot, Partially Cleared, Other |
|
Parking Space Total
|
2 |
|
Plan
|
Vip1014 |
|
View Type
|
Mountain View |
Building
|
Bathroom Total
|
2 |
|
Bedrooms Total
|
2 |
|
Constructed Date
|
1959 |
|
Cooling Type
|
Air Conditioned |
|
Heating Fuel
|
Electric |
|
Heating Type
|
Baseboard Heaters, Forced Air, Heat Pump |
|
Size Interior
|
927 Sqft |
|
Total Finished Area
|
927 Sqft |
|
Type
|
House |
Parking
Land
|
Access Type
|
Road Access |
|
Acreage
|
No |
|
Size Irregular
|
8118 |
|
Size Total
|
8118 Sqft |
|
Size Total Text
|
8118 Sqft |
|
Zoning Description
|
R1 |
|
Zoning Type
|
Residential |
Rooms
| Level |
Type |
Length |
Width |
Dimensions |
|
Main Level |
Laundry Room |
|
|
14'4 x 8'3 |
|
Main Level |
Ensuite |
|
|
4-Piece |
|
Main Level |
Bathroom |
|
|
3-Piece |
|
Main Level |
Primary Bedroom |
|
|
13'4 x 11'3 |
|
Main Level |
Bedroom |
|
|
9'11 x 10'8 |
|
Main Level |
Kitchen |
|
|
13'4 x 12'1 |
|
Main Level |
Living Room |
|
|
17'3 x 12'7 |
https://www.realtor.ca/real-estate/27545783/3957-marpole-st-port-alberni-port-alberni











