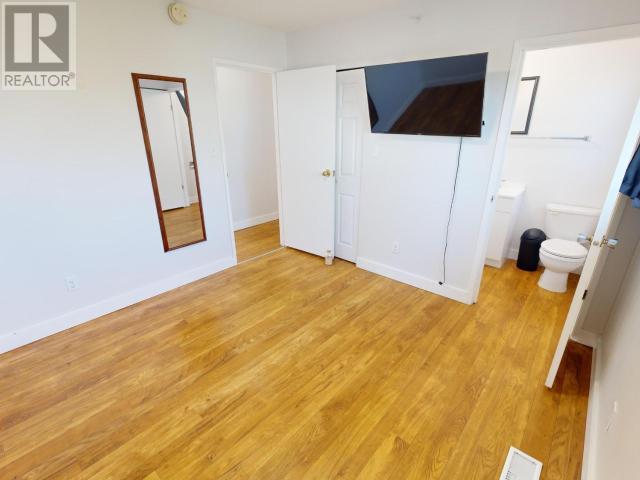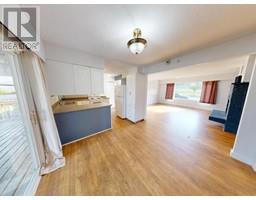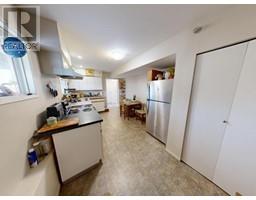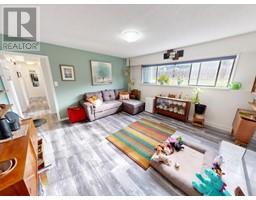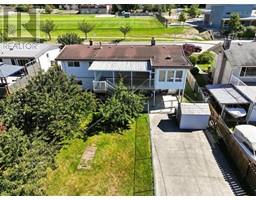3949 Selkirk Ave Powell River, British Columbia
$699,900
INVESTORS OPPORTUNITY! This large 7 bedroom 5 bathroom home is perfect for an investor! This home offers a spacious 5 bedroom 3 bathroom upstairs living space. Downstairs is a large 2 bedroom suite currently rented with lovely tenants. Additionally, there is a business suite that is currently being used as a massage clinic! Have the best of both worlds and operate a small business out of your own home. This is a rare opportunity to have a nice home with income potential. Directly across the street is Westview Elementary School, perfect for a young family. Don't miss out on this great opportunity, call today for a private showing. (id:46227)
Property Details
| MLS® Number | 18351 |
| Property Type | Single Family |
| Community Features | Family Oriented |
| Features | Central Location |
| View Type | Ocean View |
Building
| Bathroom Total | 5 |
| Bedrooms Total | 7 |
| Appliances | Hot Tub |
| Constructed Date | 1975 |
| Construction Style Attachment | Detached |
| Cooling Type | None |
| Fireplace Fuel | Wood |
| Fireplace Present | Yes |
| Fireplace Type | Conventional |
| Heating Fuel | Electric |
| Heating Type | Baseboard Heaters, Forced Air |
| Size Interior | 2304 Sqft |
| Type | House |
Parking
| Street | |
| Open | |
| Other |
Land
| Access Type | Easy Access |
| Acreage | No |
| Fence Type | Fence |
| Landscape Features | Garden Area |
| Size Frontage | 67 Ft |
| Size Irregular | 8425 |
| Size Total | 8425 Sqft |
| Size Total Text | 8425 Sqft |
Rooms
| Level | Type | Length | Width | Dimensions |
|---|---|---|---|---|
| Basement | Living Room | 14 ft ,7 in | 14 ft ,3 in | 14 ft ,7 in x 14 ft ,3 in |
| Basement | Kitchen | 18 ft ,1 in | 10 ft ,1 in | 18 ft ,1 in x 10 ft ,1 in |
| Basement | Primary Bedroom | 10 ft | 11 ft ,3 in | 10 ft x 11 ft ,3 in |
| Basement | 4pc Bathroom | Measurements not available | ||
| Basement | Bedroom | 11 ft ,1 in | 10 ft ,1 in | 11 ft ,1 in x 10 ft ,1 in |
| Basement | Laundry Room | 8 ft ,1 in | 11 ft ,6 in | 8 ft ,1 in x 11 ft ,6 in |
| Main Level | Foyer | 6 ft ,7 in | 14 ft ,5 in | 6 ft ,7 in x 14 ft ,5 in |
| Main Level | Living Room | 15 ft ,5 in | 15 ft ,10 in | 15 ft ,5 in x 15 ft ,10 in |
| Main Level | Kitchen | 16 ft ,6 in | 10 ft ,5 in | 16 ft ,6 in x 10 ft ,5 in |
| Main Level | Primary Bedroom | 10 ft ,4 in | 10 ft ,5 in | 10 ft ,4 in x 10 ft ,5 in |
| Main Level | 4pc Bathroom | Measurements not available | ||
| Main Level | Bedroom | 9 ft ,1 in | 10 ft ,11 in | 9 ft ,1 in x 10 ft ,11 in |
| Main Level | Bedroom | 9 ft | 10 ft ,11 in | 9 ft x 10 ft ,11 in |
| Main Level | Bedroom | 10 ft ,8 in | 11 ft ,6 in | 10 ft ,8 in x 11 ft ,6 in |
| Main Level | 2pc Ensuite Bath | Measurements not available | ||
| Main Level | 3pc Bathroom | Measurements not available | ||
| Main Level | Bedroom | 9 ft ,8 in | 11 ft ,10 in | 9 ft ,8 in x 11 ft ,10 in |
| Other | 2pc Bathroom | Measurements not available | ||
| Other | Office | 10 ft ,6 in | 9 ft ,7 in | 10 ft ,6 in x 9 ft ,7 in |
| Other | Other | 6 ft ,1 in | 3 ft ,9 in | 6 ft ,1 in x 3 ft ,9 in |
https://www.realtor.ca/real-estate/27359590/3949-selkirk-ave-powell-river









