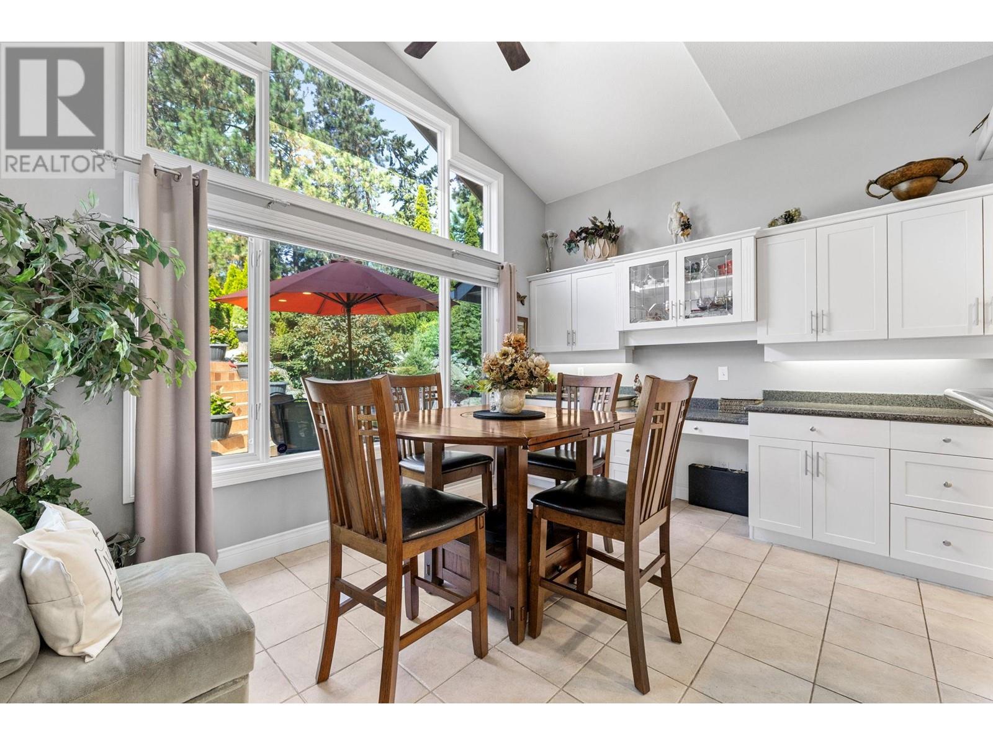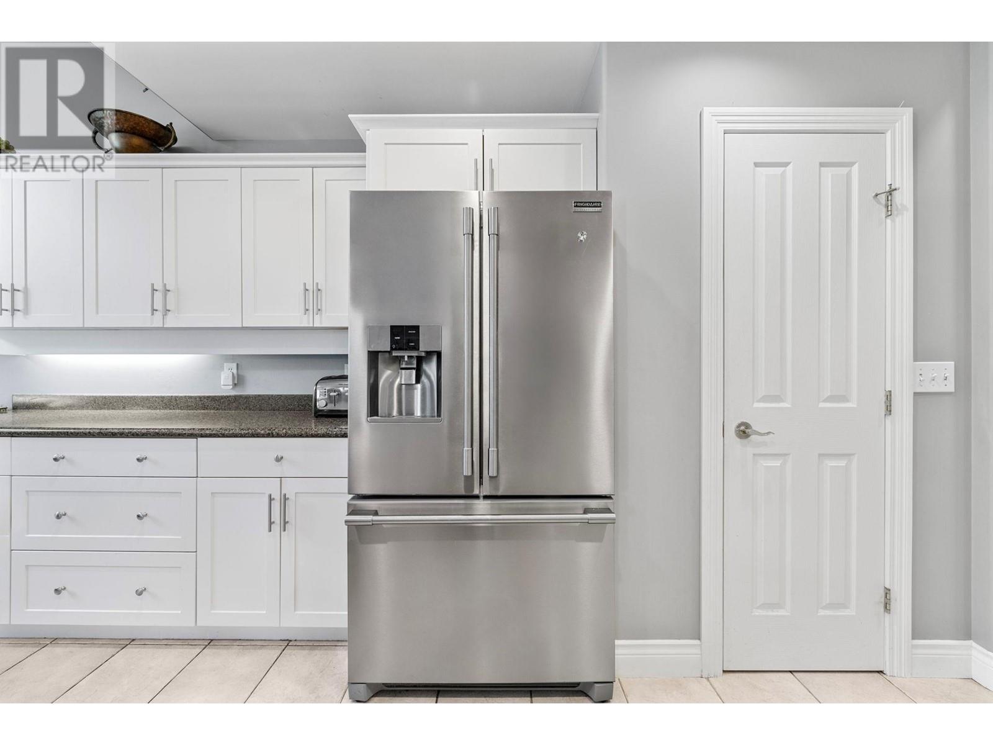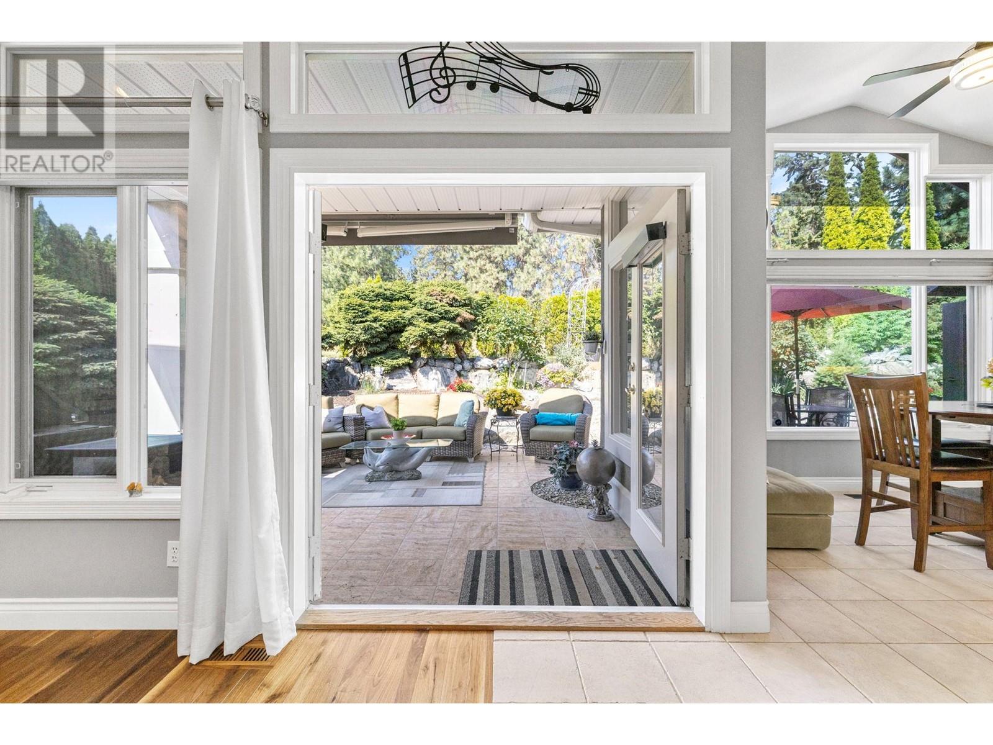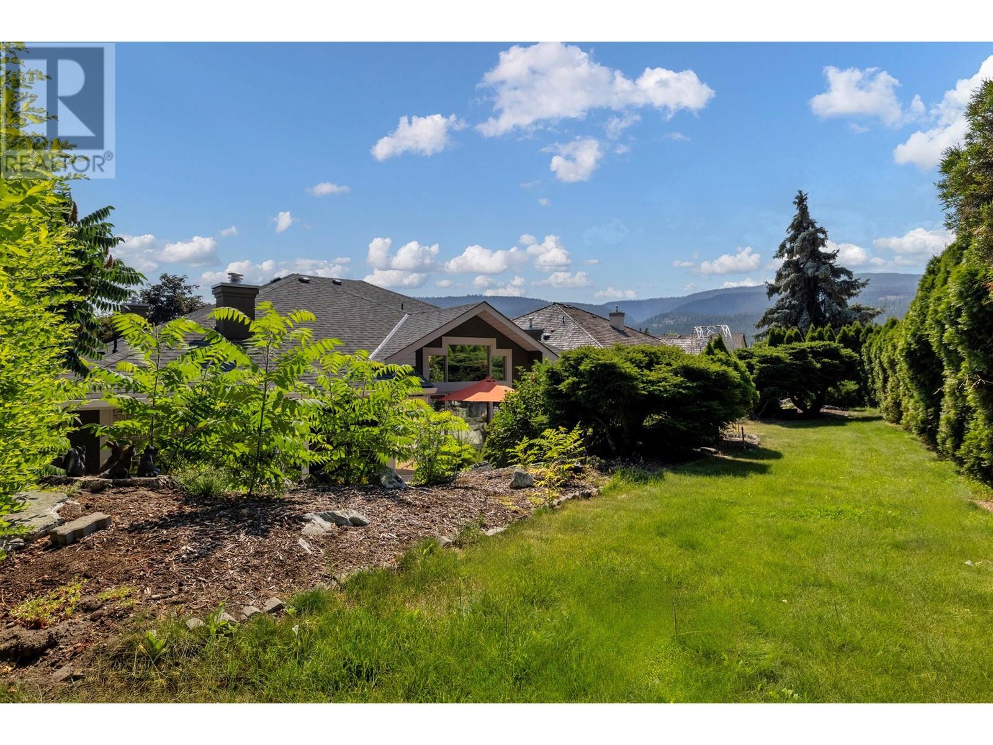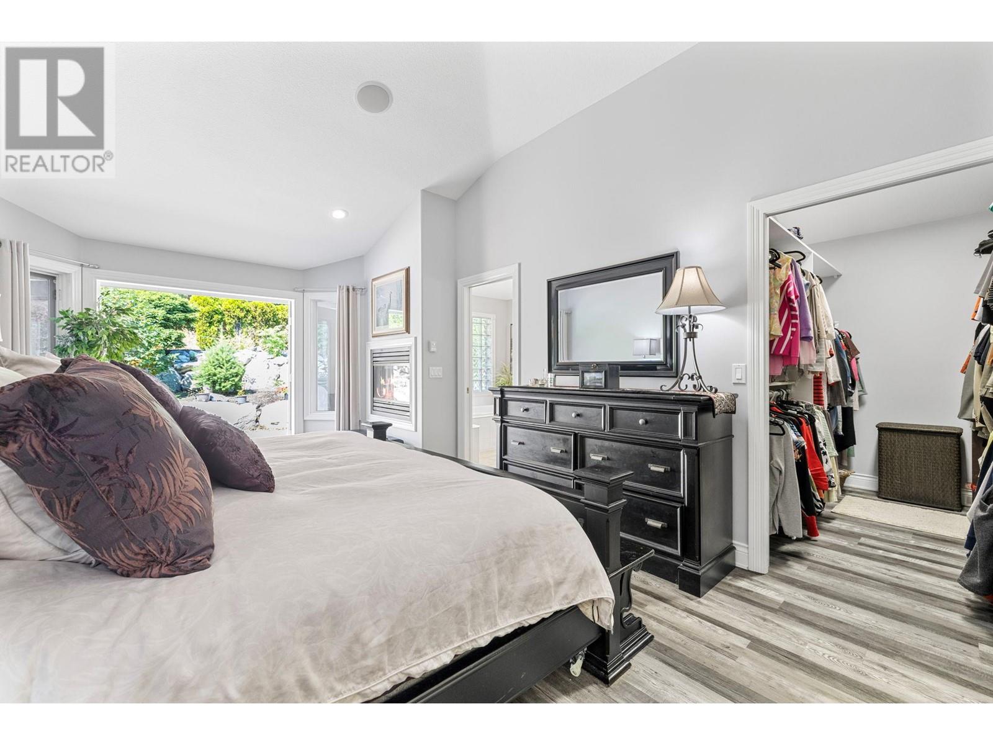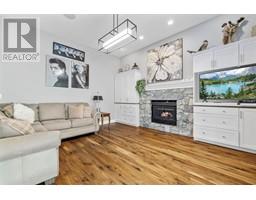3945 Gallaghers Circle Kelowna, British Columbia V1W 3Z9
$1,112,000Maintenance, Reserve Fund Contributions, Ground Maintenance, Property Management, Other, See Remarks, Recreation Facilities, Sewer, Waste Removal
$312 Monthly
Maintenance, Reserve Fund Contributions, Ground Maintenance, Property Management, Other, See Remarks, Recreation Facilities, Sewer, Waste Removal
$312 MonthlyThis stunning one-level rancher on Gallagher’s fourth green offers luxury and privacy. Designed with two primary suites, each providing its own retreat-like space, this home is ideal for comfort and relaxation. Highlights: •Private Outdoor Sitting Area: Sunken and private, perfect for relaxation. •Double-Sided Fireplace: Cozy fireplace in the primary suite faces both the bedroom and an elegant en-suite with a soaker tub. •Hot Tub and Scenic Patio: Overlooking the golf course, the outdoor space is ideal for unwinding. •Upgrades: Numerous improvements throughout. Community Perks: Gallagher’s Canyon offers state of the art fitness facilities, a saltwater pool, hot tub, a library, billiards room including pool tables, ping pong, darts and cards, tennis courts, woodworking, pottery and painting creative studios along with a fully stocked party room that holds 110 guests. Along with TWO Golf Courses; The championship 18-hole ""Gallaghers"" and the equally as impressive 9-hole ""Pinnacle"" courses. Visit GallaghersCanyonProperties.com for videos and more on The Village at Gallagher’s. ******* Limited-Time Offer: Enjoy a $15,000 buyer credit, perfect for landscaping, new flooring, or decorating ******* (id:46227)
Property Details
| MLS® Number | 10327421 |
| Property Type | Single Family |
| Neigbourhood | South East Kelowna |
| Community Name | Gallaghers Canyon |
| Amenities Near By | Golf Nearby, Recreation, Schools, Shopping |
| Community Features | Recreational Facilities, Pet Restrictions, Pets Allowed With Restrictions, Rentals Allowed |
| Features | Private Setting |
| Parking Space Total | 2 |
| Structure | Clubhouse, Tennis Court |
Building
| Bathroom Total | 3 |
| Bedrooms Total | 2 |
| Amenities | Clubhouse, Party Room, Recreation Centre, Whirlpool, Racquet Courts |
| Appliances | Refrigerator, Dishwasher, Dryer, Range - Electric, Microwave, Washer, Oven - Built-in |
| Basement Type | Crawl Space |
| Constructed Date | 1996 |
| Construction Style Attachment | Detached |
| Cooling Type | Central Air Conditioning |
| Exterior Finish | Stone, Stucco |
| Fire Protection | Controlled Entry, Smoke Detector Only |
| Fireplace Fuel | Gas |
| Fireplace Present | Yes |
| Fireplace Type | Unknown |
| Flooring Type | Carpeted, Ceramic Tile, Hardwood |
| Half Bath Total | 1 |
| Heating Type | Forced Air, See Remarks |
| Roof Material | Asphalt Shingle |
| Roof Style | Unknown |
| Stories Total | 1 |
| Size Interior | 2140 Sqft |
| Type | House |
| Utility Water | Municipal Water |
Parking
| Attached Garage | 2 |
Land
| Access Type | Easy Access |
| Acreage | No |
| Land Amenities | Golf Nearby, Recreation, Schools, Shopping |
| Landscape Features | Landscaped, Underground Sprinkler |
| Sewer | Municipal Sewage System |
| Size Frontage | 57 Ft |
| Size Irregular | 0.2 |
| Size Total | 0.2 Ac|under 1 Acre |
| Size Total Text | 0.2 Ac|under 1 Acre |
| Zoning Type | Unknown |
Rooms
| Level | Type | Length | Width | Dimensions |
|---|---|---|---|---|
| Main Level | Other | 18'10'' x 27'2'' | ||
| Main Level | Laundry Room | 12'11'' x 6'8'' | ||
| Main Level | Den | 9'9'' x 12'2'' | ||
| Main Level | 2pc Bathroom | 4'8'' x 6'0'' | ||
| Main Level | 4pc Ensuite Bath | 7'4'' x 8'4'' | ||
| Main Level | Bedroom | 10'11'' x 12'0'' | ||
| Main Level | 5pc Ensuite Bath | 8'4'' x 14'2'' | ||
| Main Level | Primary Bedroom | 11'10'' x 22'3'' | ||
| Main Level | Dining Nook | 13'10'' x 7'0'' | ||
| Main Level | Kitchen | 11'0'' x 14'6'' | ||
| Main Level | Family Room | 18'4'' x 14'10'' | ||
| Main Level | Dining Room | 14'8'' x 8'10'' | ||
| Main Level | Living Room | 12'10'' x 16'0'' |
https://www.realtor.ca/real-estate/27607870/3945-gallaghers-circle-kelowna-south-east-kelowna















