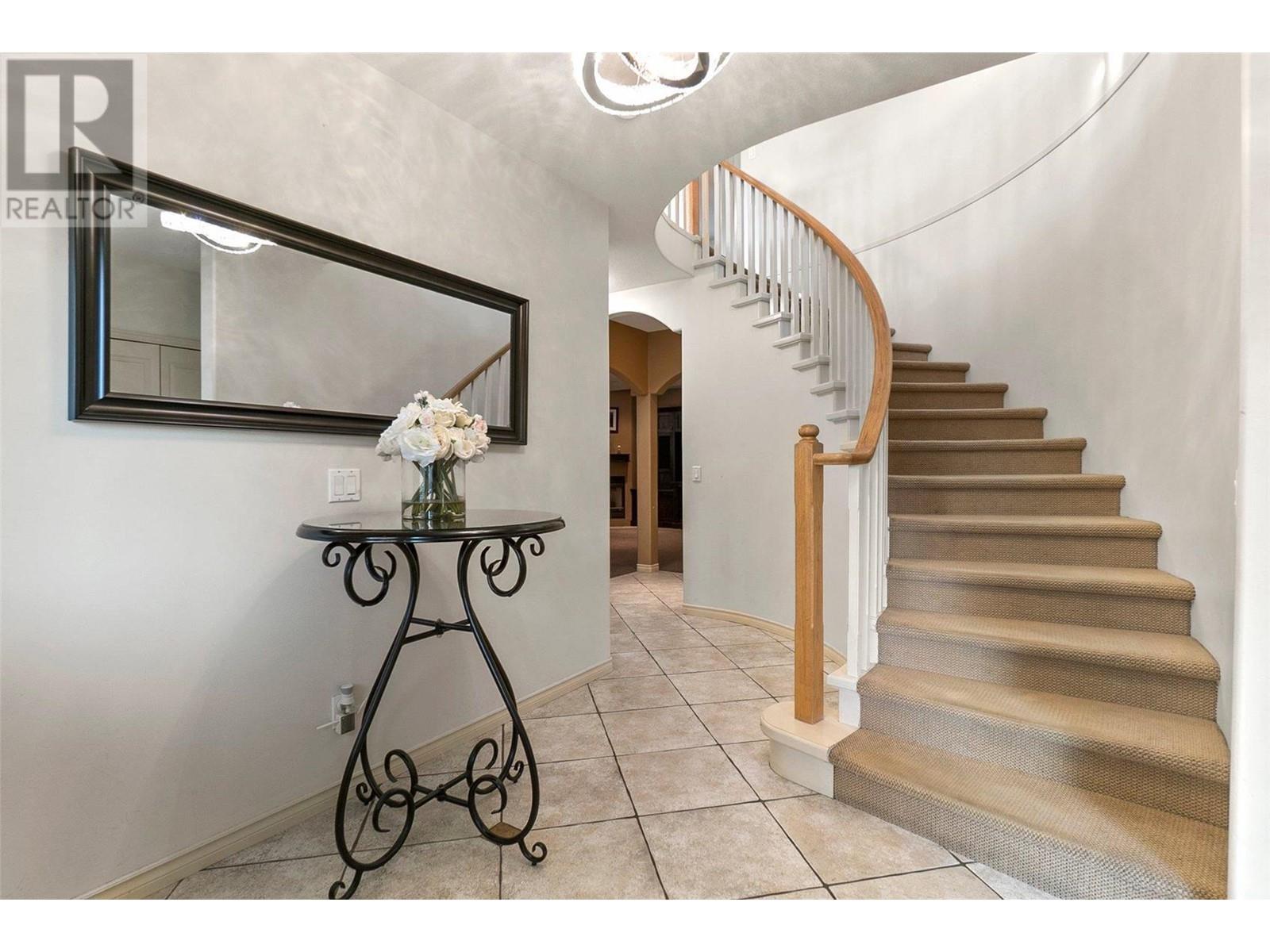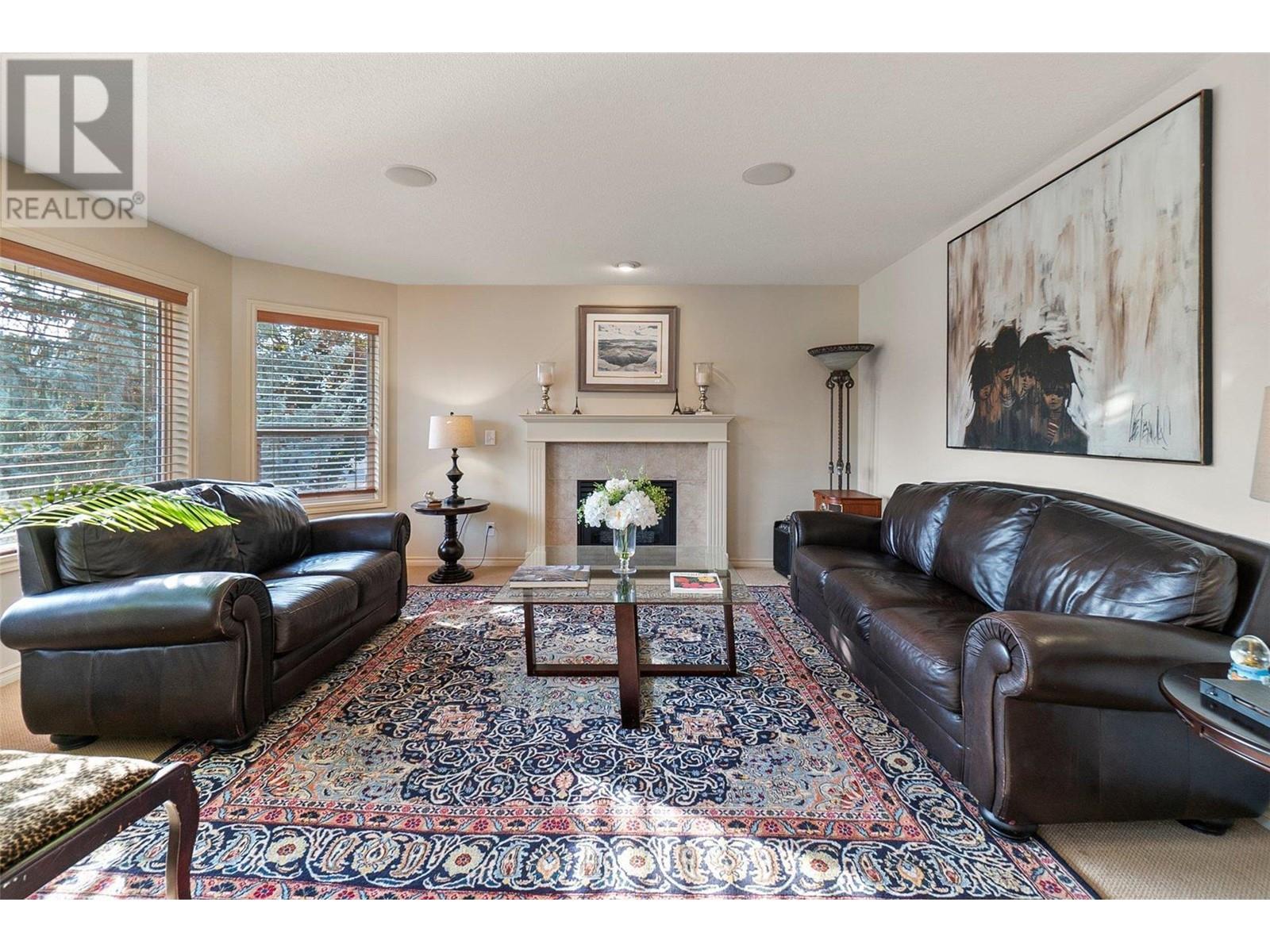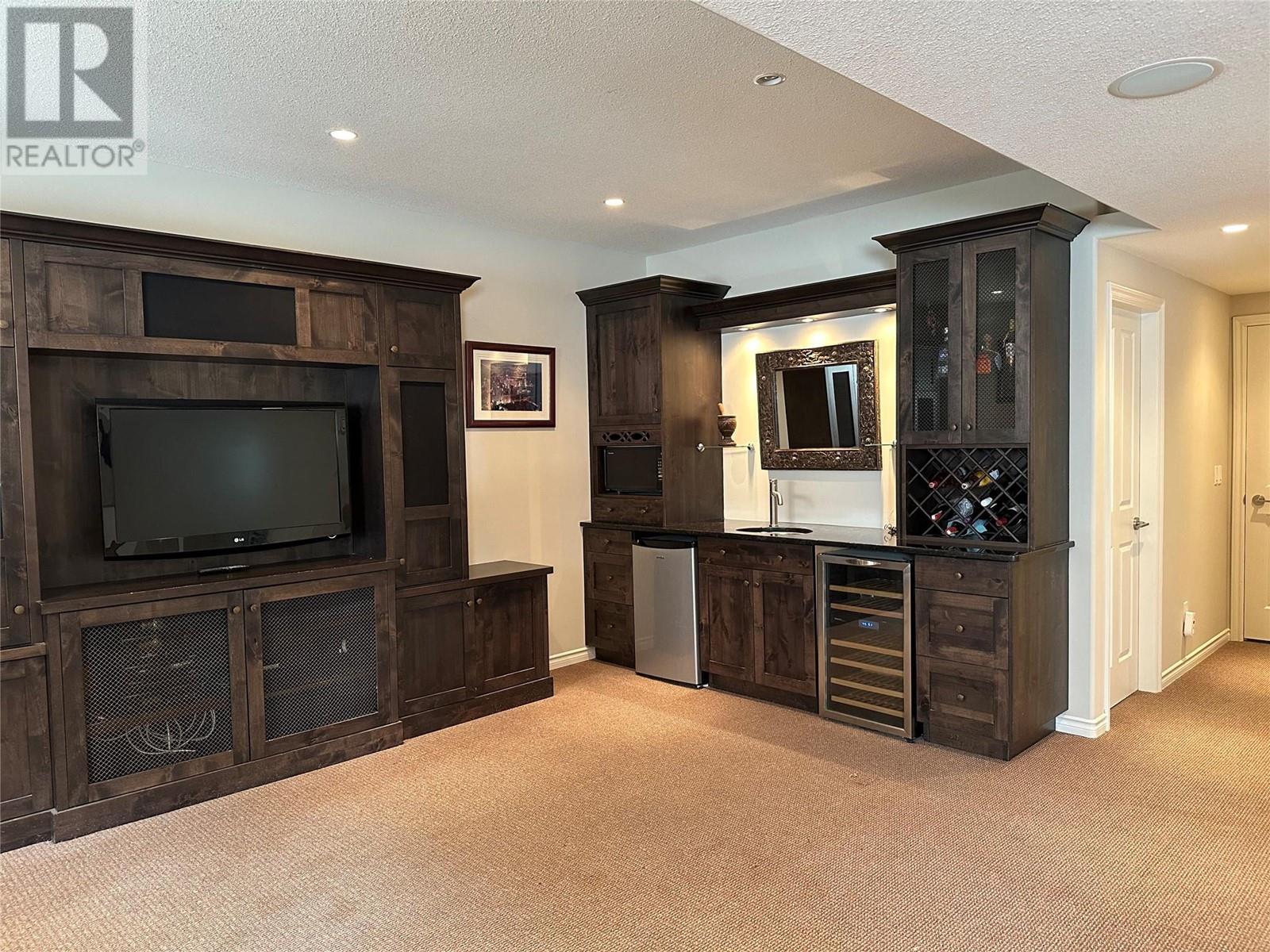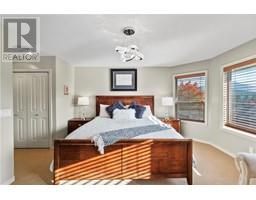4 Bedroom
3 Bathroom
2914 sqft
Fireplace
Indoor Pool
Central Air Conditioning
Forced Air, See Remarks
Landscaped, Underground Sprinkler
$998,000Maintenance,
$302 Monthly
Welcome to your spacious and quiet family home at 3941 Gallaghers Circle, located a short drive from downtown; on the 5th hole of Gallaghers Canyon Golf Course. Priced below its tax assessment, this well designed 2900 sq ft floor plan, features 3 bedrooms upstairs and one downstairs, providing ample space for a family. The large, private, level backyard is perfect for outdoor activities. Inside, the bright kitchen and family room are ideal for gatherings. Or take in the views from your deck overlooking the neighborhood and hills beyond. This welcoming home features built-in cabinetry, 3 fireplaces, recently painted interior walls and doors. The entrance to this home is on the lower level, showcasing a staircase the leads up to the main living space. The downstairs area is inviting, perfect for family and friends, featuring a large, bright office, a bedroom, and a bathroom. There is also an oversized laundry room with outdoor access. The spacious family room downstairs includes a wet bar and fireplace creating a cozy and functional space. Enjoy all that Gallaghers Canyon has to offer, including indoor pool, spa, fitness centre, games room, tennis courts and 2 amazing golf courses! (id:46227)
Property Details
|
MLS® Number
|
10315922 |
|
Property Type
|
Single Family |
|
Neigbourhood
|
South East Kelowna |
|
Community Name
|
The Village at Gallaghers Canyon |
|
Amenities Near By
|
Golf Nearby, Recreation |
|
Community Features
|
Pets Allowed With Restrictions |
|
Features
|
Private Setting, Irregular Lot Size, One Balcony |
|
Parking Space Total
|
4 |
|
Pool Type
|
Indoor Pool |
|
Structure
|
Clubhouse |
Building
|
Bathroom Total
|
3 |
|
Bedrooms Total
|
4 |
|
Amenities
|
Clubhouse, Whirlpool |
|
Appliances
|
Refrigerator, Dishwasher, Dryer, Range - Electric, Microwave, Washer, Oven - Built-in |
|
Constructed Date
|
1997 |
|
Construction Style Attachment
|
Detached |
|
Cooling Type
|
Central Air Conditioning |
|
Exterior Finish
|
Stucco |
|
Fire Protection
|
Smoke Detector Only |
|
Fireplace Present
|
Yes |
|
Fireplace Type
|
Insert,unknown |
|
Flooring Type
|
Carpeted, Ceramic Tile |
|
Heating Type
|
Forced Air, See Remarks |
|
Roof Material
|
Asphalt Shingle |
|
Roof Style
|
Unknown |
|
Stories Total
|
2 |
|
Size Interior
|
2914 Sqft |
|
Type
|
House |
|
Utility Water
|
Municipal Water |
Parking
Land
|
Acreage
|
No |
|
Land Amenities
|
Golf Nearby, Recreation |
|
Landscape Features
|
Landscaped, Underground Sprinkler |
|
Sewer
|
Municipal Sewage System |
|
Size Irregular
|
0.17 |
|
Size Total
|
0.17 Ac|under 1 Acre |
|
Size Total Text
|
0.17 Ac|under 1 Acre |
|
Zoning Type
|
Unknown |
Rooms
| Level |
Type |
Length |
Width |
Dimensions |
|
Second Level |
4pc Ensuite Bath |
|
|
11'0'' x 10'7'' |
|
Second Level |
4pc Bathroom |
|
|
4'11'' x 10'0'' |
|
Second Level |
Bedroom |
|
|
10'0'' x 10'6'' |
|
Second Level |
Bedroom |
|
|
11'0'' x 10'4'' |
|
Second Level |
Primary Bedroom |
|
|
13'10'' x 13'10'' |
|
Second Level |
Family Room |
|
|
15'0'' x 15'4'' |
|
Second Level |
Kitchen |
|
|
14'0'' x 10'6'' |
|
Second Level |
Dining Room |
|
|
14'0'' x 10'0'' |
|
Second Level |
Living Room |
|
|
13'10'' x 15'10'' |
|
Main Level |
4pc Bathroom |
|
|
9'3'' x 9'10'' |
|
Main Level |
Media |
|
|
26'4'' x 24'6'' |
|
Main Level |
Bedroom |
|
|
16'0'' x 15'4'' |
|
Main Level |
Den |
|
|
12'8'' x 14'10'' |
https://www.realtor.ca/real-estate/26996164/3941-gallaghers-circle-kelowna-south-east-kelowna
























































































