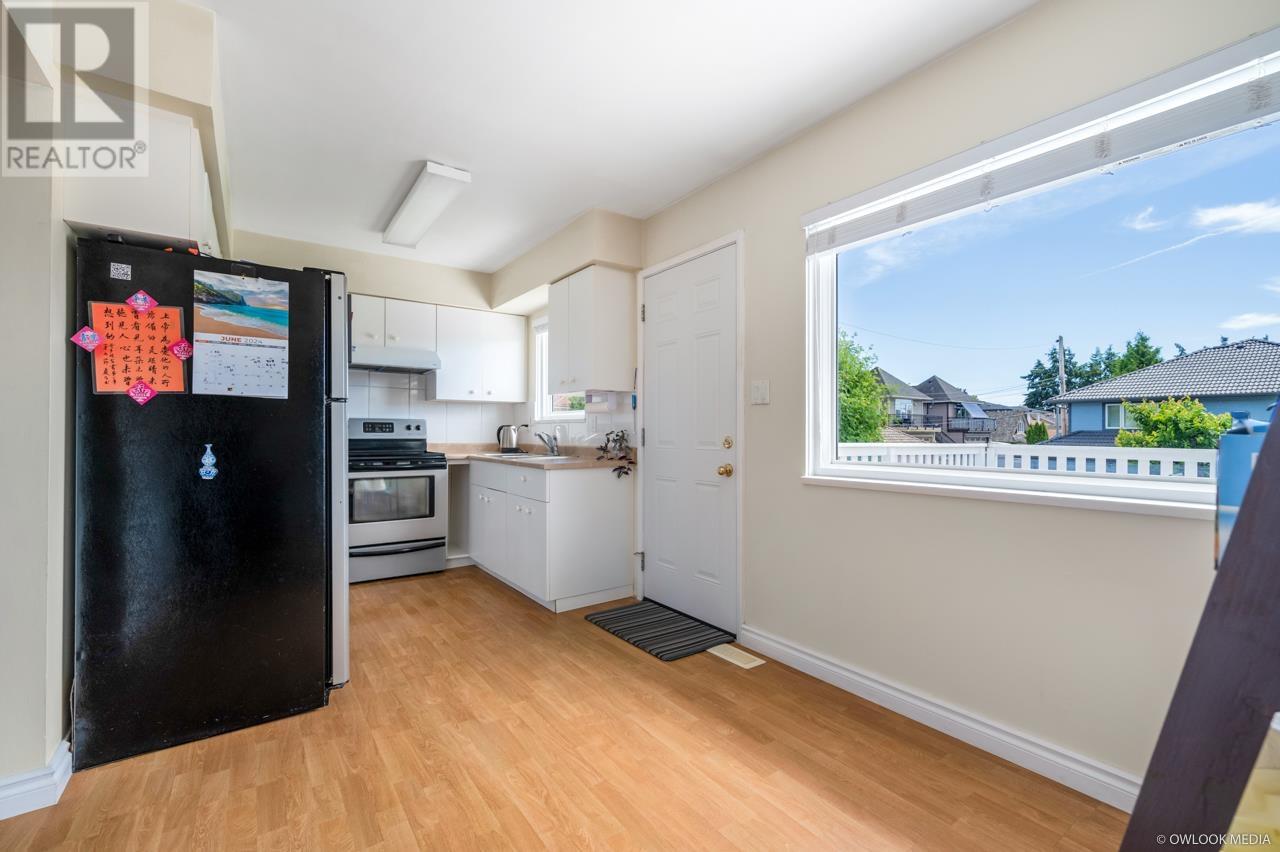6 Bedroom
3 Bathroom
2528 sqft
2 Level
Fireplace
Forced Air
$1,898,000
Welcome to your dream home! Nestled on an expansive over 8300 sq.ft lot, this stunning detached single-family house is a haven of comfort and style. Located in a desirable neighborhood- Steveston North, enjoy the convenience of nearby amenities, schools, church and parks, while still relishing in the tranquility of suburban living. The expansive lot offers endless opportunities for outdoor enjoyment. Create your own lush garden, set up a play area for the kids, or design your dream outdoor entertaining space. The sun recreation room is the perfect spot to unwind and bask in natural light. Transform it into your personal sanctuary, a home gym, or an artist's studio - the possibilities are endless! (id:46227)
Property Details
|
MLS® Number
|
R2914669 |
|
Property Type
|
Single Family |
|
Amenities Near By
|
Golf Course |
|
Parking Space Total
|
1 |
Building
|
Bathroom Total
|
3 |
|
Bedrooms Total
|
6 |
|
Appliances
|
All, Refrigerator, Stove |
|
Architectural Style
|
2 Level |
|
Constructed Date
|
1969 |
|
Construction Style Attachment
|
Detached |
|
Fire Protection
|
Smoke Detectors, Sprinkler System-fire |
|
Fireplace Present
|
Yes |
|
Fireplace Total
|
2 |
|
Heating Type
|
Forced Air |
|
Size Interior
|
2528 Sqft |
|
Type
|
House |
Parking
Land
|
Acreage
|
No |
|
Land Amenities
|
Golf Course |
|
Size Frontage
|
61 Ft |
|
Size Irregular
|
8390 |
|
Size Total
|
8390 Sqft |
|
Size Total Text
|
8390 Sqft |
https://www.realtor.ca/real-estate/27283454/3940-williams-road-richmond
















































