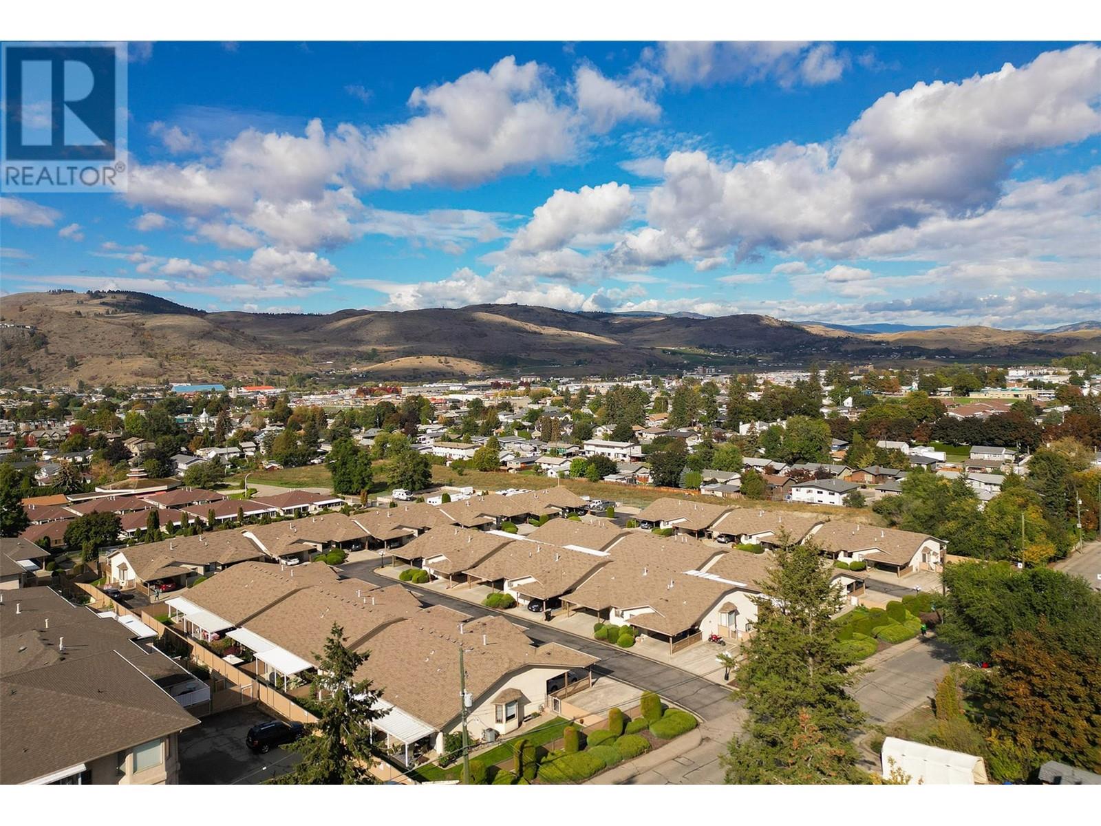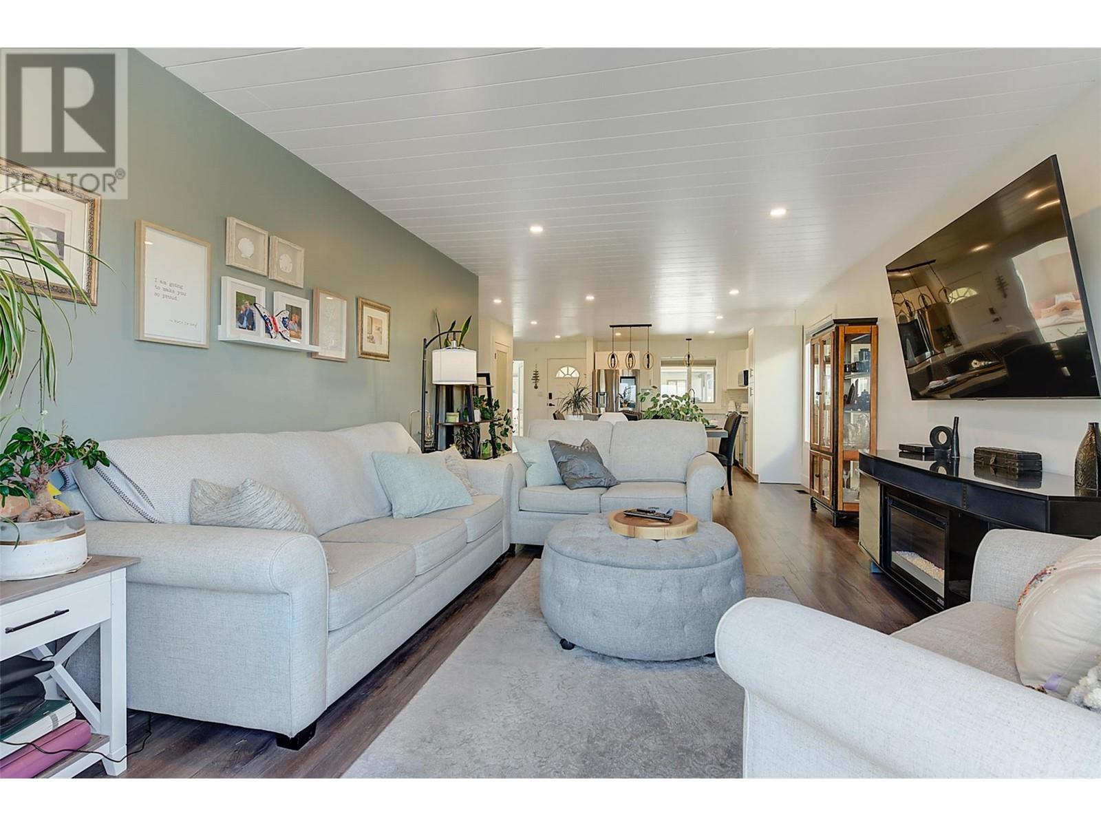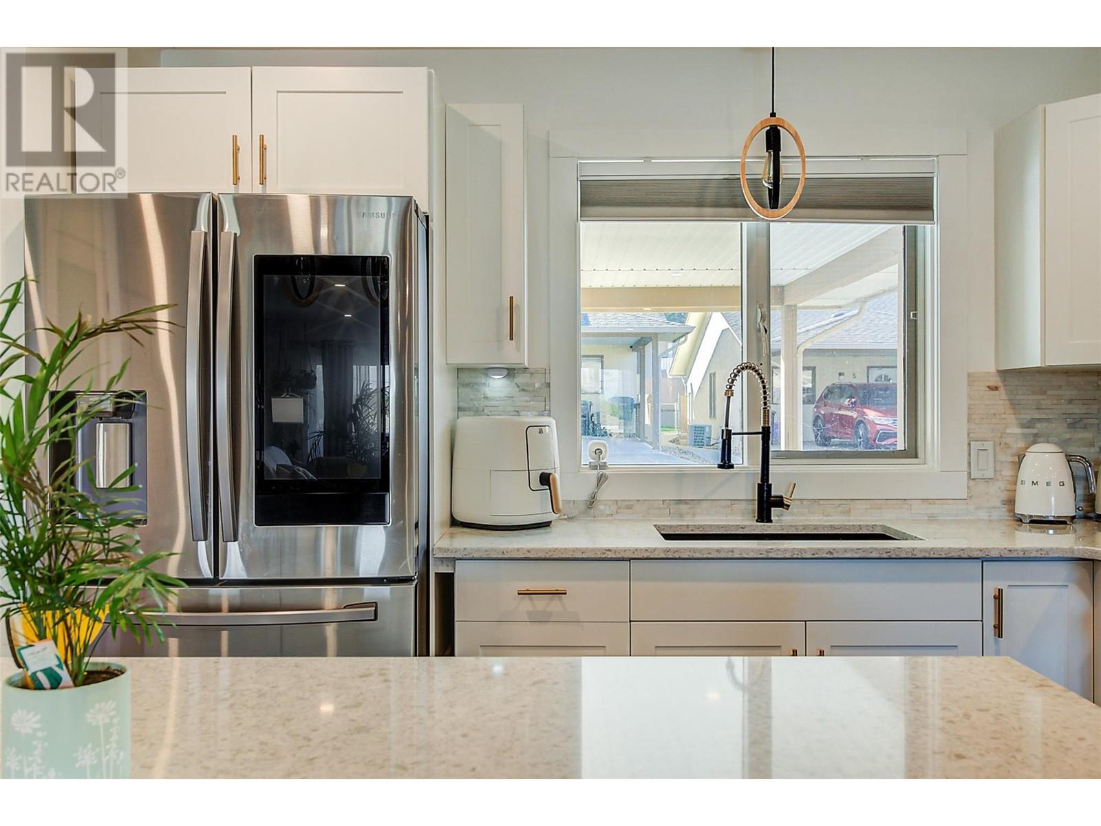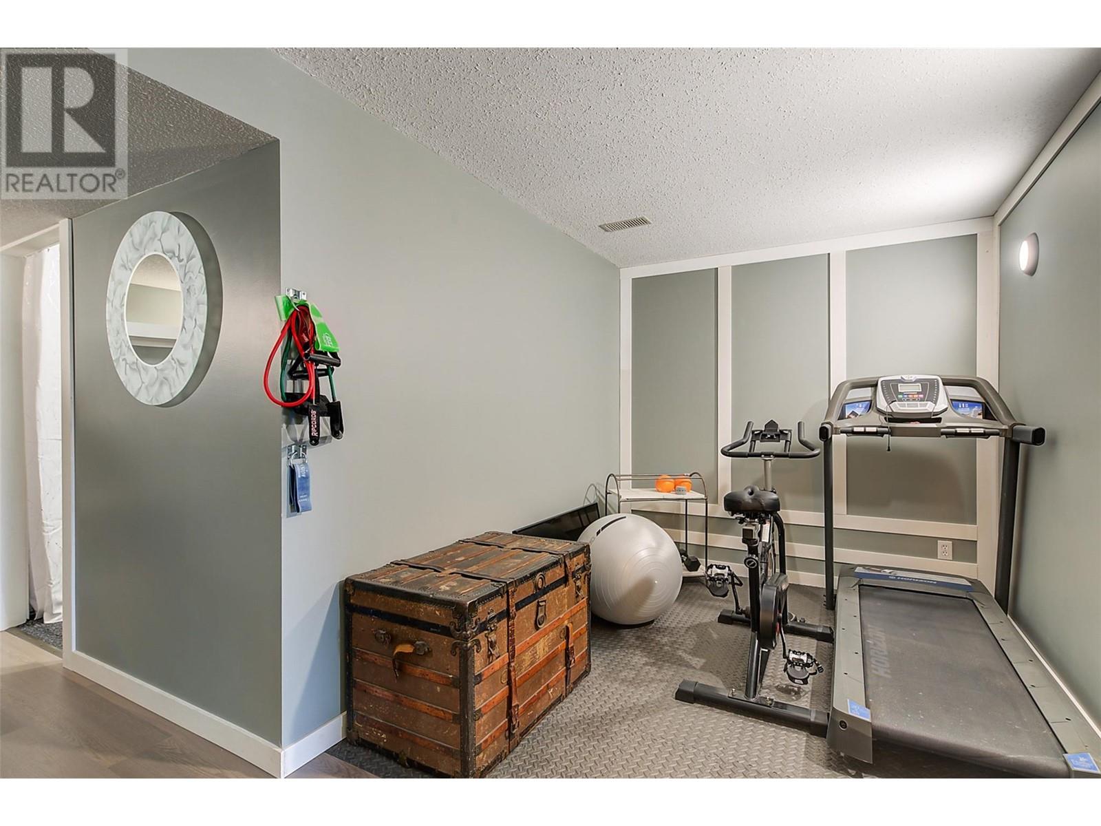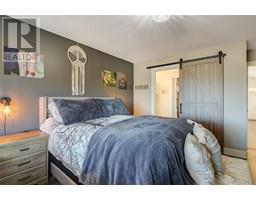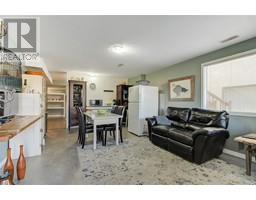3930 20 Street Unit# 4 Vernon, British Columbia V1T 4C9
$615,000Maintenance, Reserve Fund Contributions, Ground Maintenance, Property Management
$307.36 Monthly
Maintenance, Reserve Fund Contributions, Ground Maintenance, Property Management
$307.36 MonthlySTUNNING RENO TO THIS SPACIOUS WALK-OUT RANCHER TOWNHOUSE – READY FOR YOU TO ENJOY! Nearly 2,200 SF, 3 bedrooms plus multiple flex and living spaces for those that are not ready to fully downsize. On the main floor you will find a beautifully updated open-concept living space with lovely contemporary colour palette (quartz countertops, white shaker cabinets, high-end stainless steel appliances, exquisite pendant and pot lighting, modern plumbing fixtures, premium waterproof laminate flooring), your generous primary bedroom (complete with spa-like ensuite boasting a soaker tub, beautiful fixtures, and walk-in closet), a second bedroom, full bathroom, and a huge deck (partially covered) to enjoy Okanagan living and views. Downstairs you will find an additional bedroom and bathroom, large and cozy rec room, multiple craft/flex spaces for your varying needs, full laundry room, storage space and access to a fully covered patio with manicured and fenced backyard space for the pet. Parkview Place is a 55+ development with RV parking and only minutes to shopping, restaurants, and all your amenities. Don’t miss this opportunity before it is gone! (id:46227)
Property Details
| MLS® Number | 10325636 |
| Property Type | Single Family |
| Neigbourhood | Harwood |
| Community Name | Parkview Place |
| Community Features | Seniors Oriented |
| Features | Balcony |
| Parking Space Total | 2 |
| View Type | City View, Valley View |
Building
| Bathroom Total | 3 |
| Bedrooms Total | 3 |
| Appliances | Refrigerator, Dishwasher, Dryer, Range - Electric, Microwave, Washer |
| Architectural Style | Ranch |
| Basement Type | Full |
| Constructed Date | 1991 |
| Construction Style Attachment | Attached |
| Cooling Type | Central Air Conditioning |
| Exterior Finish | Stucco |
| Fireplace Present | Yes |
| Fireplace Type | Marble Fac |
| Flooring Type | Carpeted, Laminate, Vinyl |
| Heating Type | See Remarks |
| Roof Material | Asphalt Shingle |
| Roof Style | Unknown |
| Stories Total | 2 |
| Size Interior | 2177 Sqft |
| Type | Row / Townhouse |
| Utility Water | Municipal Water |
Parking
| See Remarks |
Land
| Acreage | No |
| Fence Type | Fence |
| Sewer | Municipal Sewage System |
| Size Total Text | Under 1 Acre |
| Zoning Type | Multi-family |
Rooms
| Level | Type | Length | Width | Dimensions |
|---|---|---|---|---|
| Basement | Laundry Room | 9'6'' x 5'1'' | ||
| Basement | Den | 9'6'' x 9'1'' | ||
| Basement | Bedroom | 18'3'' x 11'6'' | ||
| Basement | 3pc Bathroom | 6'1'' x 6'0'' | ||
| Basement | Storage | 11'5'' x 9'5'' | ||
| Basement | Gym | 12'10'' x 7'7'' | ||
| Basement | Recreation Room | 19'3'' x 13'4'' | ||
| Main Level | Foyer | 11'6'' x 7'11'' | ||
| Main Level | 3pc Bathroom | 5'0'' x 6'0'' | ||
| Main Level | Bedroom | 11'9'' x 9'3'' | ||
| Main Level | 4pc Ensuite Bath | 9'1'' x 5'0'' | ||
| Main Level | Primary Bedroom | 15'11'' x 12'7'' | ||
| Main Level | Kitchen | 11'5'' x 11'1'' | ||
| Main Level | Dining Room | 15'10'' x 8'4'' | ||
| Main Level | Living Room | 16'3'' x 12'5'' |
https://www.realtor.ca/real-estate/27513355/3930-20-street-unit-4-vernon-harwood











