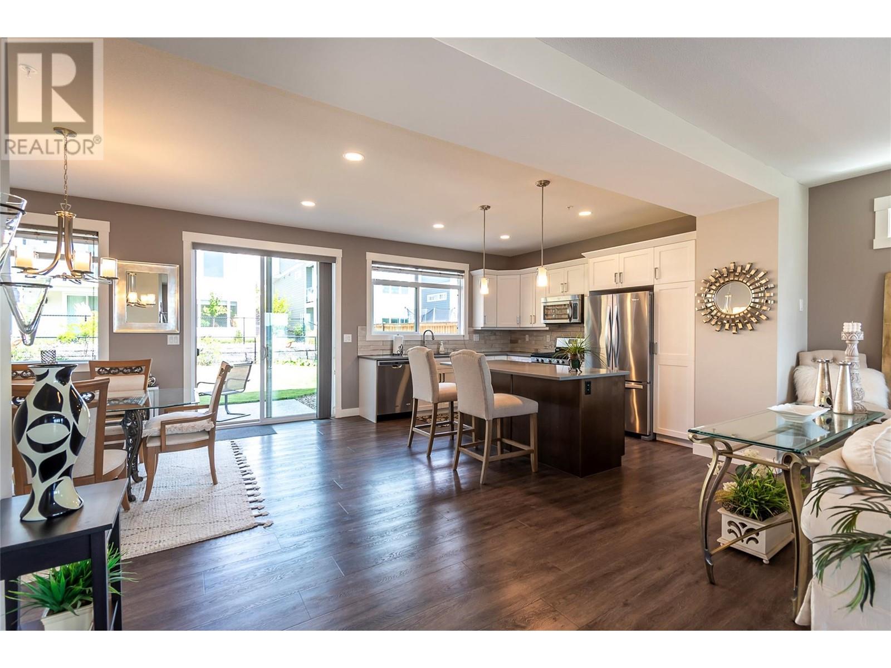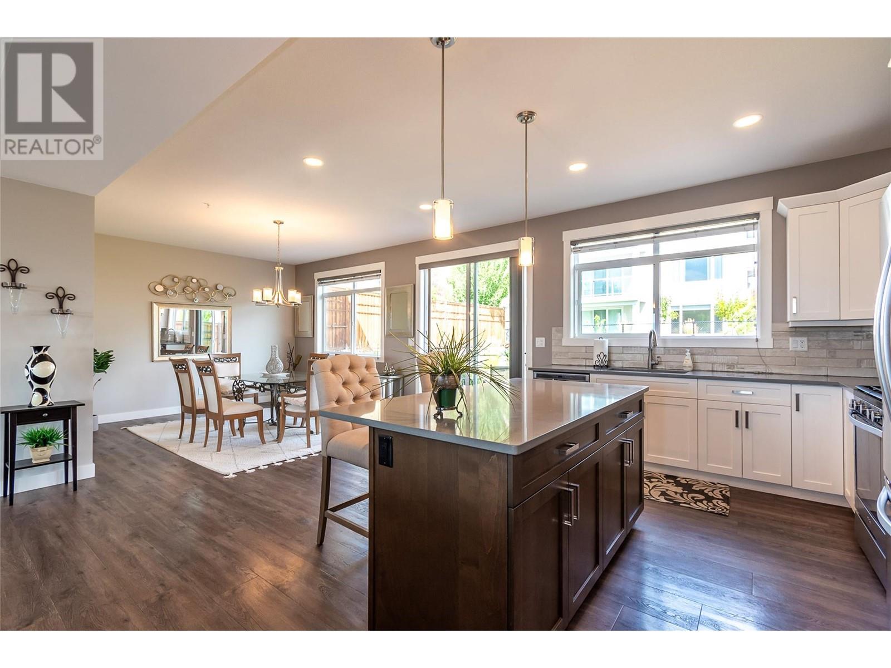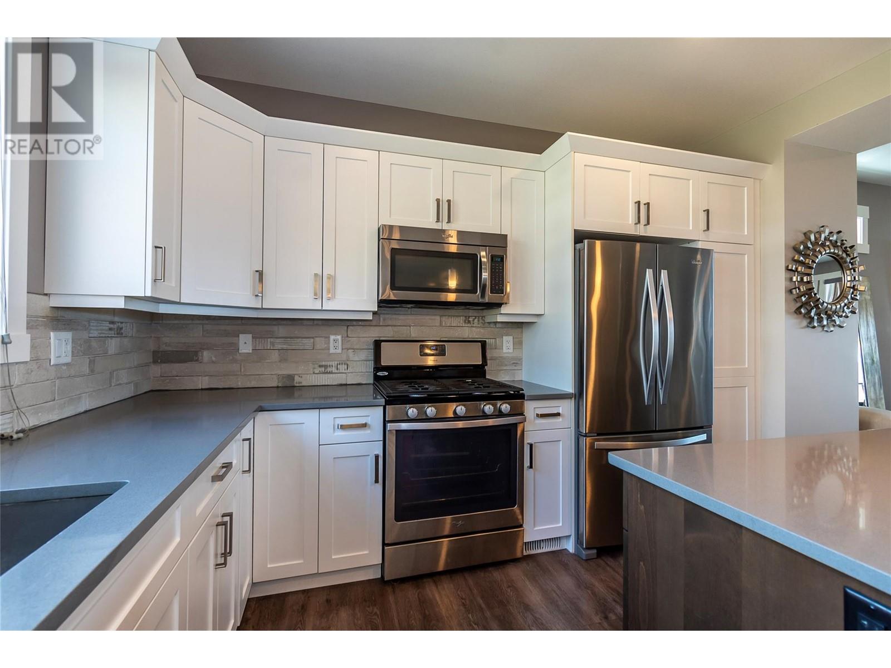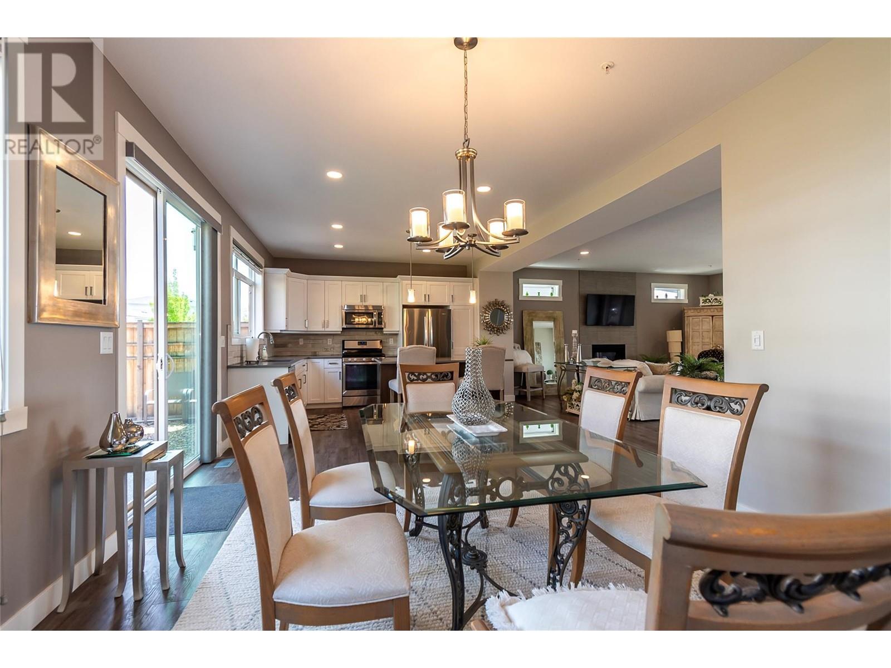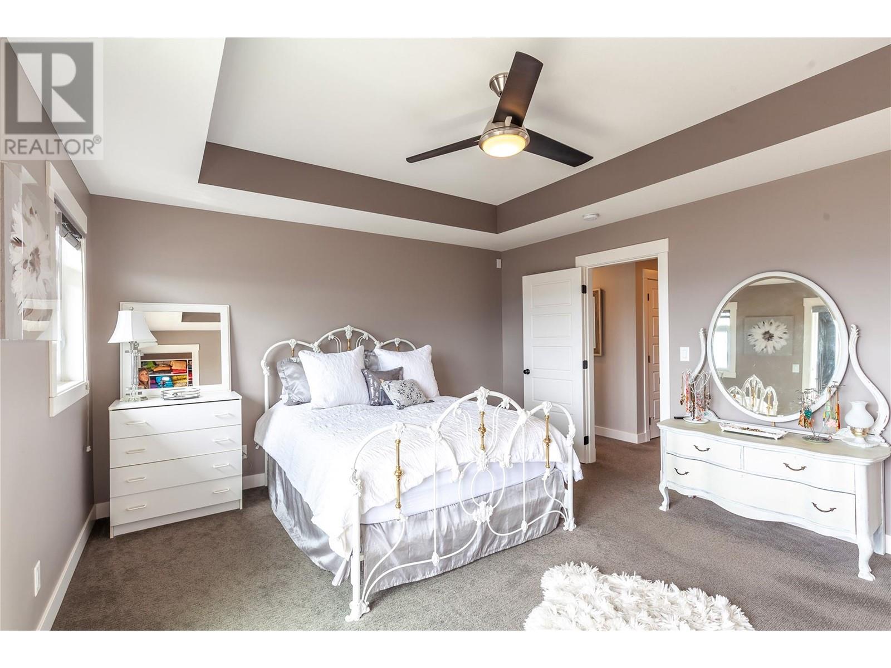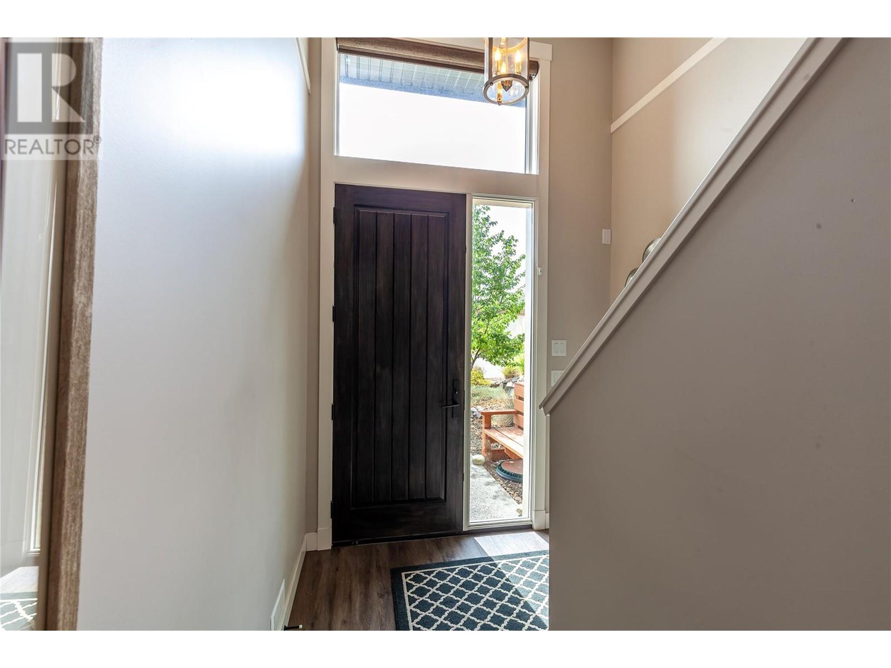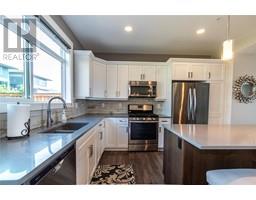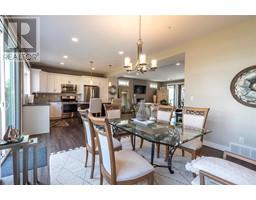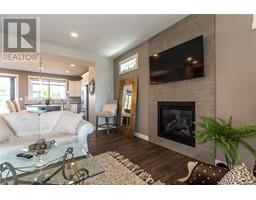4 Bedroom
4 Bathroom
2611 sqft
Fireplace
Central Air Conditioning
Forced Air, See Remarks
Landscaped
$959,900
Enjoy this Exquisite Home in one of the most prestigious neighborhoods in Turtle Mountain. A breathtaking 3/4 bedroom, 4 bathroom impeccably cared for home offers elegance and sophistication. Boasting panoramic Okanagan lake & City views from windows and two decks. This home exemplifies the pinnacle of luxury living with a fantastic open floor plan on main level. You will love the gourmet kitchen featuring top-of-the-line SS appliances, an island with seating, and sleek countertops. It's perfect for both everyday meals and entertaining guests. Adjacent to the kitchen main living room with cozy gas fireplace, and access to spacious covered deck with stunning lake and city views. Additionally an elegant dining area with direct access to beautifully landscaped back yard. Upstairs the master suite is a serene retreat complete with a private balcony, elegant lake views, a spacious walk-in closet, and a spa-like en-suite bathroom with a soaking tub. Each additional bedroom is generously sized and thoughtfully designed to offer both comfort and style and laundry conveniently located. Lower floor features a grand entrance, the fourth bedroom space would work great as office or family room, and convenient access to spacious attached garage. With its unparalleled location, luxurious amenities, and breathtaking views, don't miss out on this home offering a rare opportunity to experience the height of refined living in this highly sought-after community. (id:46227)
Property Details
|
MLS® Number
|
10322317 |
|
Property Type
|
Single Family |
|
Neigbourhood
|
Bella Vista |
|
Amenities Near By
|
Shopping |
|
Features
|
Central Island, Two Balconies |
|
Parking Space Total
|
3 |
|
View Type
|
Lake View, Mountain View, View (panoramic) |
Building
|
Bathroom Total
|
4 |
|
Bedrooms Total
|
4 |
|
Appliances
|
Refrigerator, Dishwasher, Dryer, Range - Gas, Microwave, Washer |
|
Constructed Date
|
2016 |
|
Construction Style Attachment
|
Detached |
|
Cooling Type
|
Central Air Conditioning |
|
Exterior Finish
|
Composite Siding |
|
Fire Protection
|
Sprinkler System-fire, Smoke Detector Only |
|
Fireplace Fuel
|
Gas |
|
Fireplace Present
|
Yes |
|
Fireplace Type
|
Unknown |
|
Flooring Type
|
Tile, Vinyl |
|
Half Bath Total
|
2 |
|
Heating Type
|
Forced Air, See Remarks |
|
Roof Material
|
Asphalt Shingle |
|
Roof Style
|
Unknown |
|
Stories Total
|
3 |
|
Size Interior
|
2611 Sqft |
|
Type
|
House |
|
Utility Water
|
Municipal Water |
Parking
Land
|
Access Type
|
Easy Access |
|
Acreage
|
No |
|
Fence Type
|
Chain Link |
|
Land Amenities
|
Shopping |
|
Landscape Features
|
Landscaped |
|
Sewer
|
Municipal Sewage System |
|
Size Frontage
|
40 Ft |
|
Size Irregular
|
0.09 |
|
Size Total
|
0.09 Ac|under 1 Acre |
|
Size Total Text
|
0.09 Ac|under 1 Acre |
|
Zoning Type
|
Unknown |
Rooms
| Level |
Type |
Length |
Width |
Dimensions |
|
Second Level |
Laundry Room |
|
|
8'8'' x 4'11'' |
|
Second Level |
Bedroom |
|
|
14'3'' x 11'1'' |
|
Second Level |
4pc Bathroom |
|
|
12'2'' x 10'11'' |
|
Second Level |
Bedroom |
|
|
14'3'' x 11'1'' |
|
Second Level |
Other |
|
|
10'1'' x 5' |
|
Second Level |
5pc Ensuite Bath |
|
|
12'2'' x 10'11'' |
|
Third Level |
Primary Bedroom |
|
|
15'1'' x 13'5'' |
|
Basement |
2pc Bathroom |
|
|
7'4'' x 3'7'' |
|
Basement |
Foyer |
|
|
7'5'' x 5'0'' |
|
Basement |
Utility Room |
|
|
7'6'' x 4'6'' |
|
Basement |
Bedroom |
|
|
16'7'' x 13'2'' |
|
Main Level |
2pc Bathroom |
|
|
6'0'' x 5'3'' |
|
Main Level |
Dining Room |
|
|
17'11'' x 12'3'' |
|
Main Level |
Living Room |
|
|
22' x 20'6'' |
|
Main Level |
Kitchen |
|
|
12'3'' x 10'5'' |
https://www.realtor.ca/real-estate/27312926/3929-desert-drive-vernon-bella-vista





