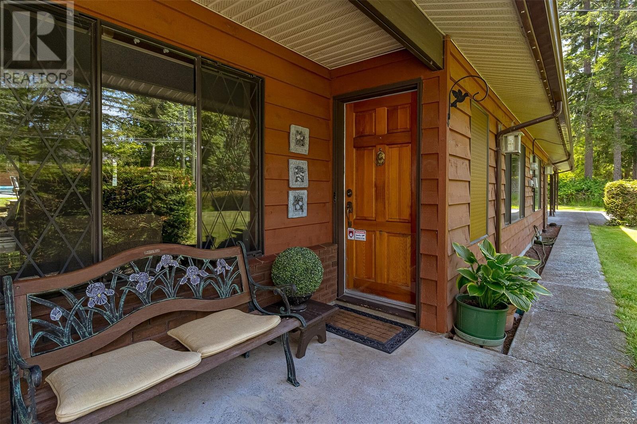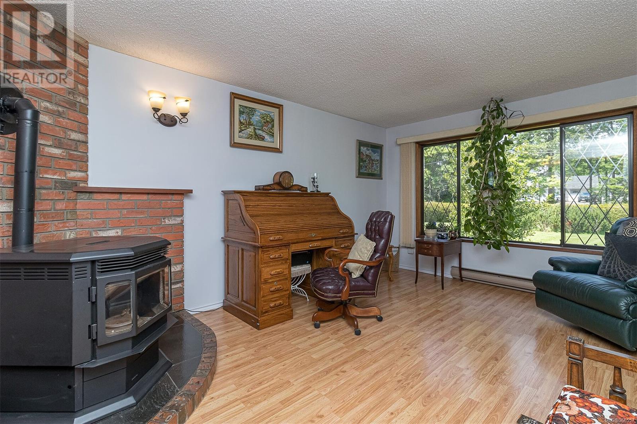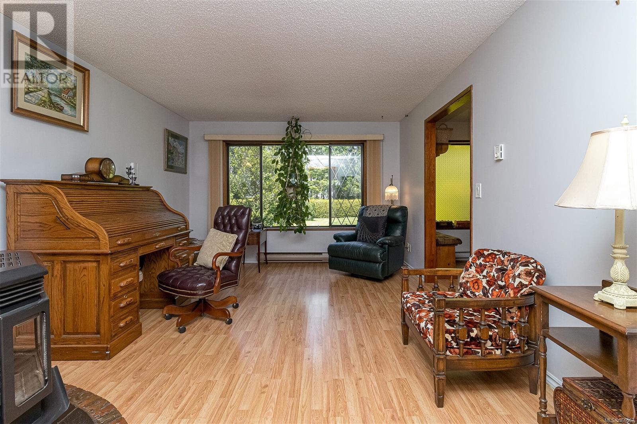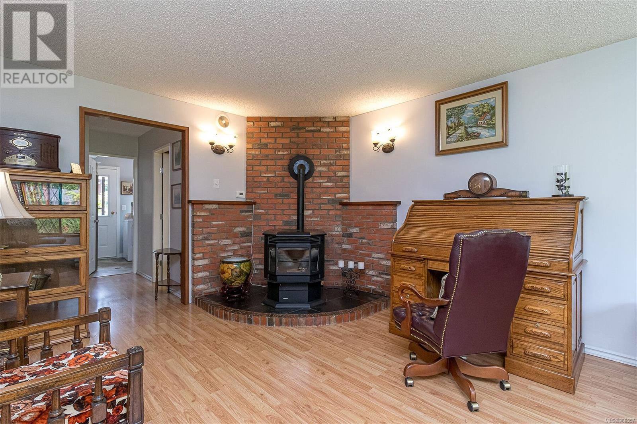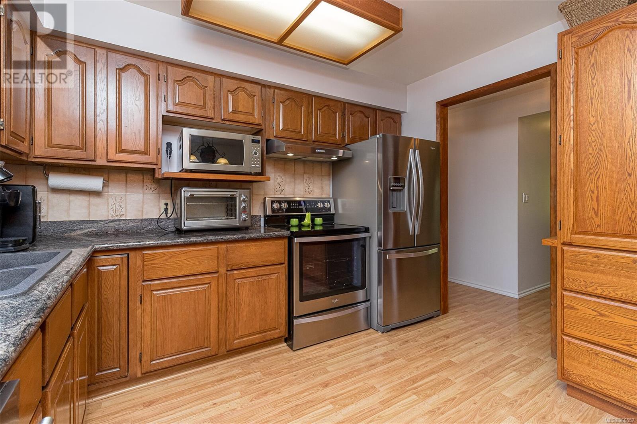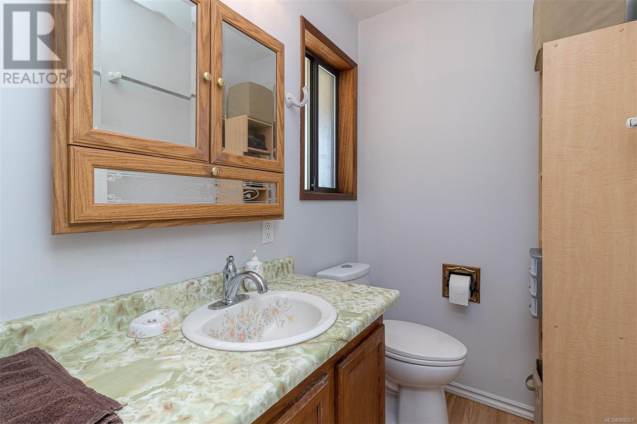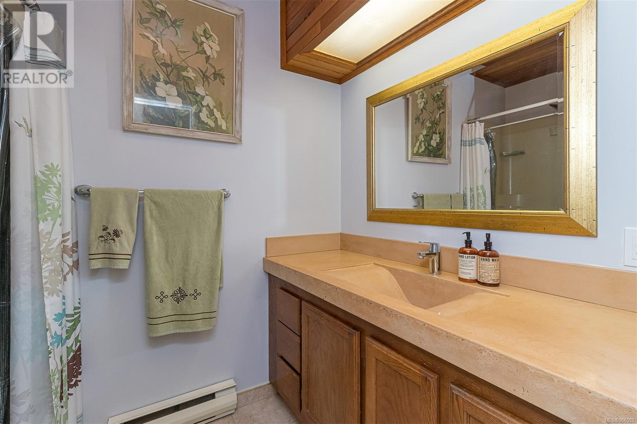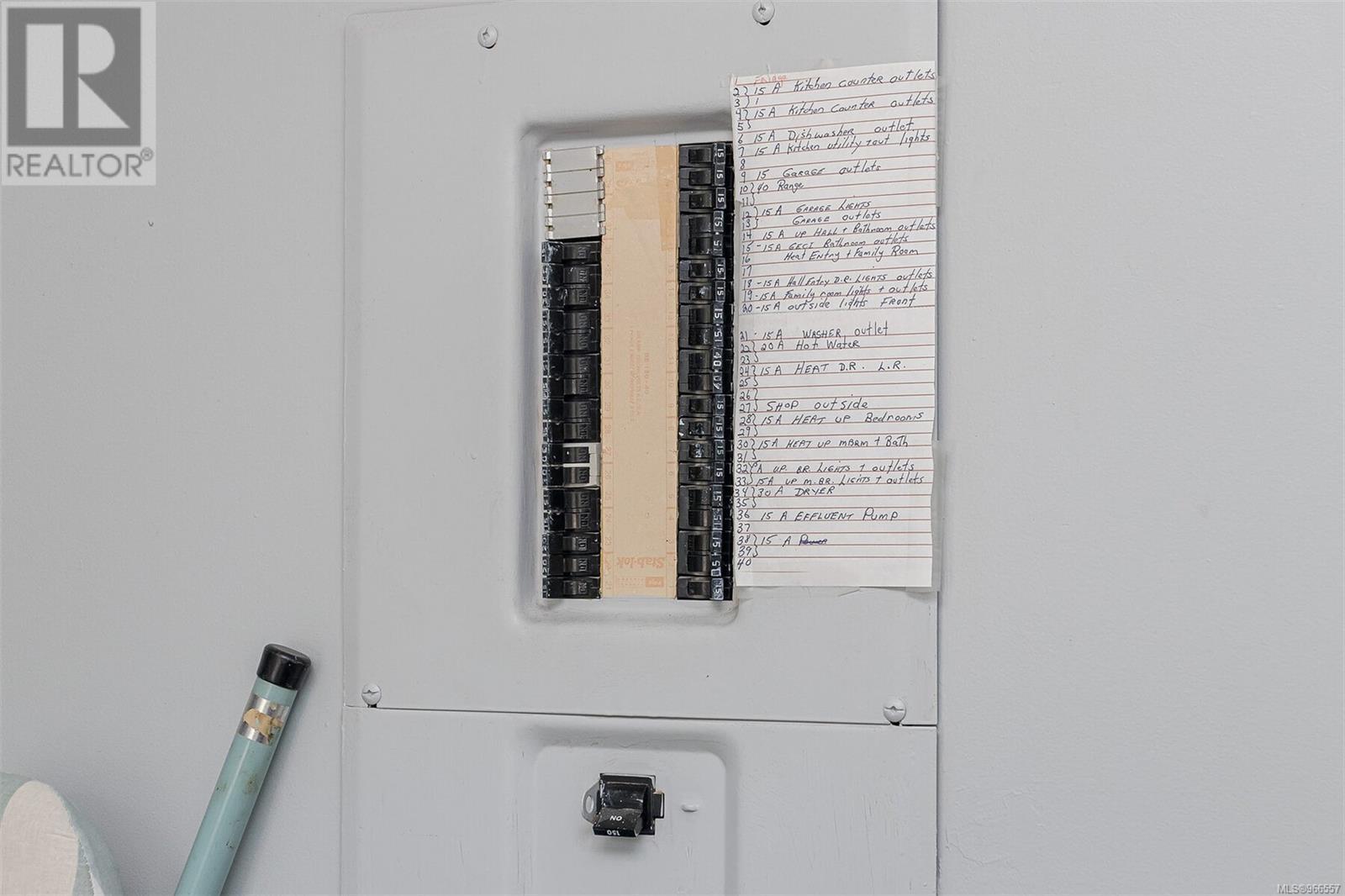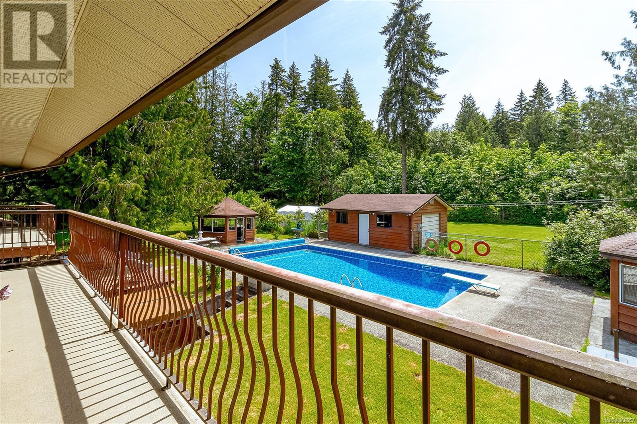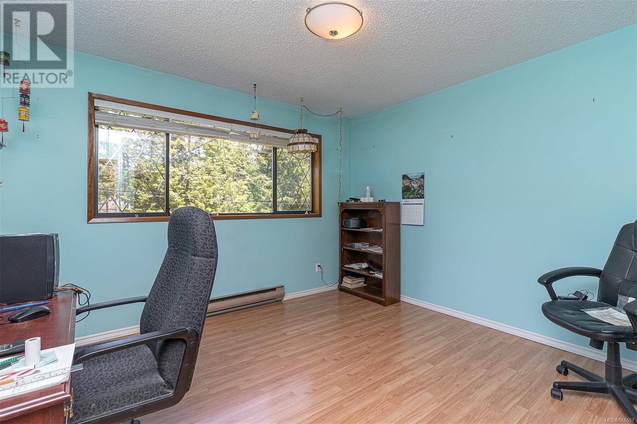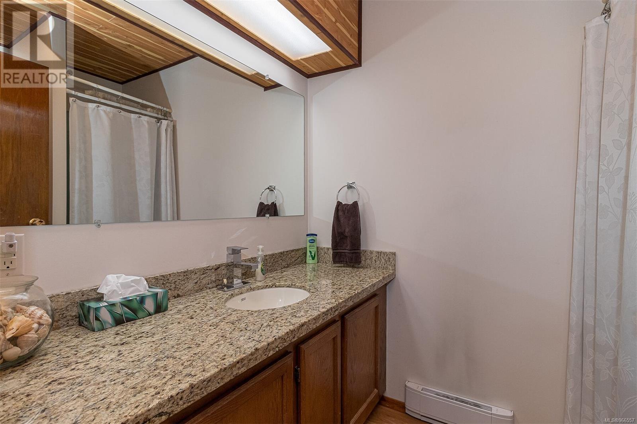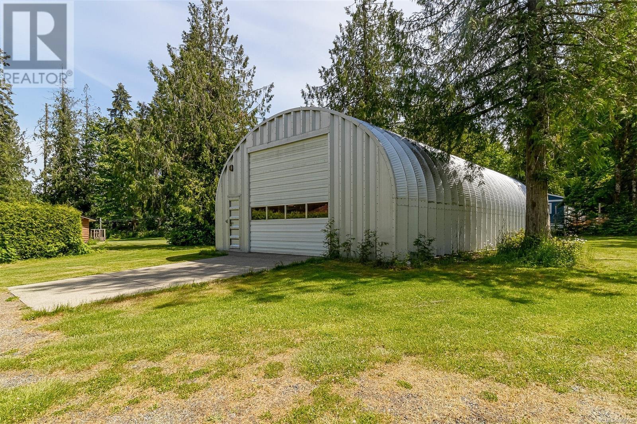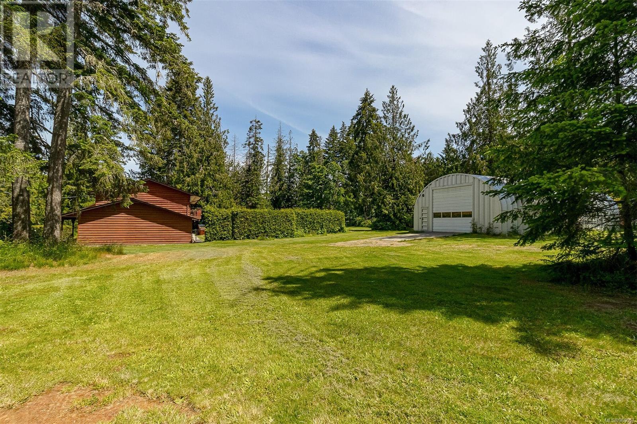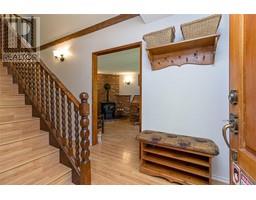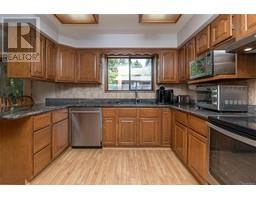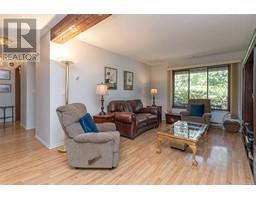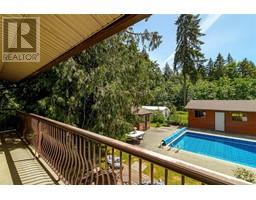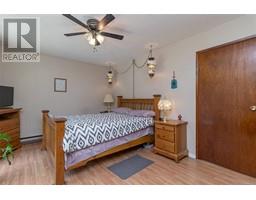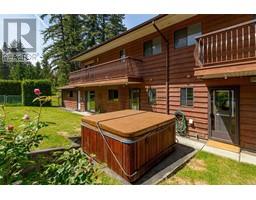6 Bedroom
6 Bathroom
4056 sqft
Fireplace
None
Baseboard Heaters
Acreage
$1,699,000
Full duplex on a wonderfully landscaped and level 2 acres in Duncan- first time on the market this quiet retreat that includes 6 bedrooms 6 bathrooms divided into two nicely laid out duplex homes all on one title. Property includes a fully wired 60' by 29' (1732 sqft) Quonsut Hut on full slab -a separate detached 600 sqft overhead shop with upper storage and 200amps - Inviting pool spa area with 2 gazebo's and a detached 359 sqft pool house hot tub all in a fully fenced area for safety - pool has new liner and cover - New Roof 2024 on main homes - Room for a veggie garden there is an older greenhouse grapes and fruit trees in place - there is also a few other smaller storage buildings on site - Both homes have pellet stoves -attached two car garages and completely separate entrances and driveways - Primary bedrooms with ensuites and balconies - This two acre property is located off Gibbins road and is in a very quiet area of homes - A3 Zoning - so many options with this property! (id:46227)
Property Details
|
MLS® Number
|
966557 |
|
Property Type
|
Single Family |
|
Neigbourhood
|
East Duncan |
|
Features
|
Acreage, Corner Site, Other |
|
Parking Space Total
|
10 |
|
Structure
|
Greenhouse, Shed, Workshop |
Building
|
Bathroom Total
|
6 |
|
Bedrooms Total
|
6 |
|
Constructed Date
|
1982 |
|
Cooling Type
|
None |
|
Fireplace Present
|
Yes |
|
Fireplace Total
|
2 |
|
Heating Fuel
|
Electric |
|
Heating Type
|
Baseboard Heaters |
|
Size Interior
|
4056 Sqft |
|
Total Finished Area
|
4056 Sqft |
|
Type
|
Duplex |
Land
|
Acreage
|
Yes |
|
Size Irregular
|
2 |
|
Size Total
|
2 Ac |
|
Size Total Text
|
2 Ac |
|
Zoning Type
|
Agricultural |
Rooms
| Level |
Type |
Length |
Width |
Dimensions |
|
Second Level |
Bathroom |
|
|
4-Piece |
|
Second Level |
Bathroom |
|
|
4-Piece |
|
Second Level |
Ensuite |
|
|
2-Piece |
|
Second Level |
Ensuite |
|
|
2-Piece |
|
Second Level |
Bedroom |
|
|
11'11 x 10'7 |
|
Second Level |
Bedroom |
|
|
11'11 x 10'7 |
|
Second Level |
Bedroom |
|
|
12'1 x 13'4 |
|
Second Level |
Bedroom |
|
|
12'1 x 13'4 |
|
Main Level |
Entrance |
|
|
6'4 x 9'0 |
|
Main Level |
Entrance |
|
|
6'4 x 9'0 |
|
Main Level |
Primary Bedroom |
|
|
15'4 x 11'3 |
|
Main Level |
Primary Bedroom |
|
|
15'4 x 11'3 |
|
Main Level |
Laundry Room |
|
|
8'8 x 7'3 |
|
Main Level |
Laundry Room |
|
|
8'8 x 7'3 |
|
Main Level |
Bathroom |
|
|
3-Piece |
|
Main Level |
Bathroom |
|
|
3-Piece |
|
Main Level |
Living Room |
|
|
11'11 x 17'3 |
|
Main Level |
Living Room |
|
|
11'11 x 17'3 |
|
Main Level |
Family Room |
|
|
12'1 x 14'0 |
|
Main Level |
Family Room |
|
|
12'1 x 14'0 |
|
Main Level |
Dining Room |
|
|
10'3 x 15'6 |
|
Main Level |
Dining Room |
|
|
10'3 x 15'6 |
|
Main Level |
Kitchen |
|
|
11'8 x 11'3 |
|
Main Level |
Kitchen |
|
|
11'8 x 11'3 |
https://www.realtor.ca/real-estate/27013425/3924-3926-cambrai-rd-duncan-east-duncan






