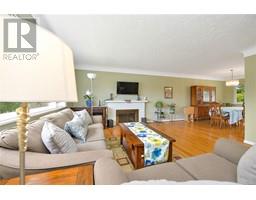4 Bedroom
2 Bathroom
2275 sqft
Fireplace
Fully Air Conditioned
Baseboard Heaters, Forced Air, Heat Pump
$1,293,000
Step into a home that’s as welcoming as it is thoughtfully designed, balancing charm with the conveniences you value. Sunlight fills the space through expansive windows and a skylight, highlighting details like coved ceilings and warm fir flooring. The main level invites you to enjoy an effortless flow with three bedrooms, a tastefully updated bathroom, inviting living and dining areas, a well-appointed kitchen, and a cozy breakfast nook that opens to a lush, private backyard retreat. Imagine evenings spent unwinding under the pergola beside a fire pit. A raised garden bed is ready for your favorite blooms or fresh herbs, alongside two apple trees and a peach tree to bring a touch of nature to your table. The lower level includes a spacious entertainment room and a flexible area perfect for a home office or gaming setup, with potential to add a 1-bedroom suite for extra income or guest accommodation. With ample parking, a double-length garage, a recent heat pump for energy-efficient comfort, and convenient proximity to schools and shopping, this home is thoughtfully crafted to support your lifestyle in every way. (id:46227)
Property Details
|
MLS® Number
|
979498 |
|
Property Type
|
Single Family |
|
Neigbourhood
|
Maplewood |
|
Features
|
Cul-de-sac, Level Lot, Private Setting |
|
Parking Space Total
|
4 |
|
Plan
|
Vip9350 |
Building
|
Bathroom Total
|
2 |
|
Bedrooms Total
|
4 |
|
Appliances
|
Dishwasher |
|
Constructed Date
|
1958 |
|
Cooling Type
|
Fully Air Conditioned |
|
Fireplace Present
|
Yes |
|
Fireplace Total
|
1 |
|
Heating Type
|
Baseboard Heaters, Forced Air, Heat Pump |
|
Size Interior
|
2275 Sqft |
|
Total Finished Area
|
2138 Sqft |
|
Type
|
House |
Land
|
Acreage
|
No |
|
Size Irregular
|
8886 |
|
Size Total
|
8886 Sqft |
|
Size Total Text
|
8886 Sqft |
|
Zoning Type
|
Residential |
Rooms
| Level |
Type |
Length |
Width |
Dimensions |
|
Lower Level |
Bathroom |
|
|
9'3 x 5'7 |
|
Lower Level |
Bedroom |
|
|
10' x 12' |
|
Lower Level |
Recreation Room |
|
|
22' x 15' |
|
Lower Level |
Laundry Room |
|
|
11' x 11' |
|
Main Level |
Bedroom |
|
|
11' x 10' |
|
Main Level |
Bedroom |
|
|
11' x 10' |
|
Main Level |
Family Room |
|
|
12' x 14' |
|
Main Level |
Bathroom |
|
|
4-Piece |
|
Main Level |
Primary Bedroom |
|
|
10' x 11' |
|
Main Level |
Kitchen |
|
|
13' x 14' |
|
Main Level |
Dining Room |
|
|
8' x 12' |
|
Main Level |
Living Room |
|
|
14'9 x 16'8 |
https://www.realtor.ca/real-estate/27584894/3923-st-peters-rd-saanich-maplewood




















































