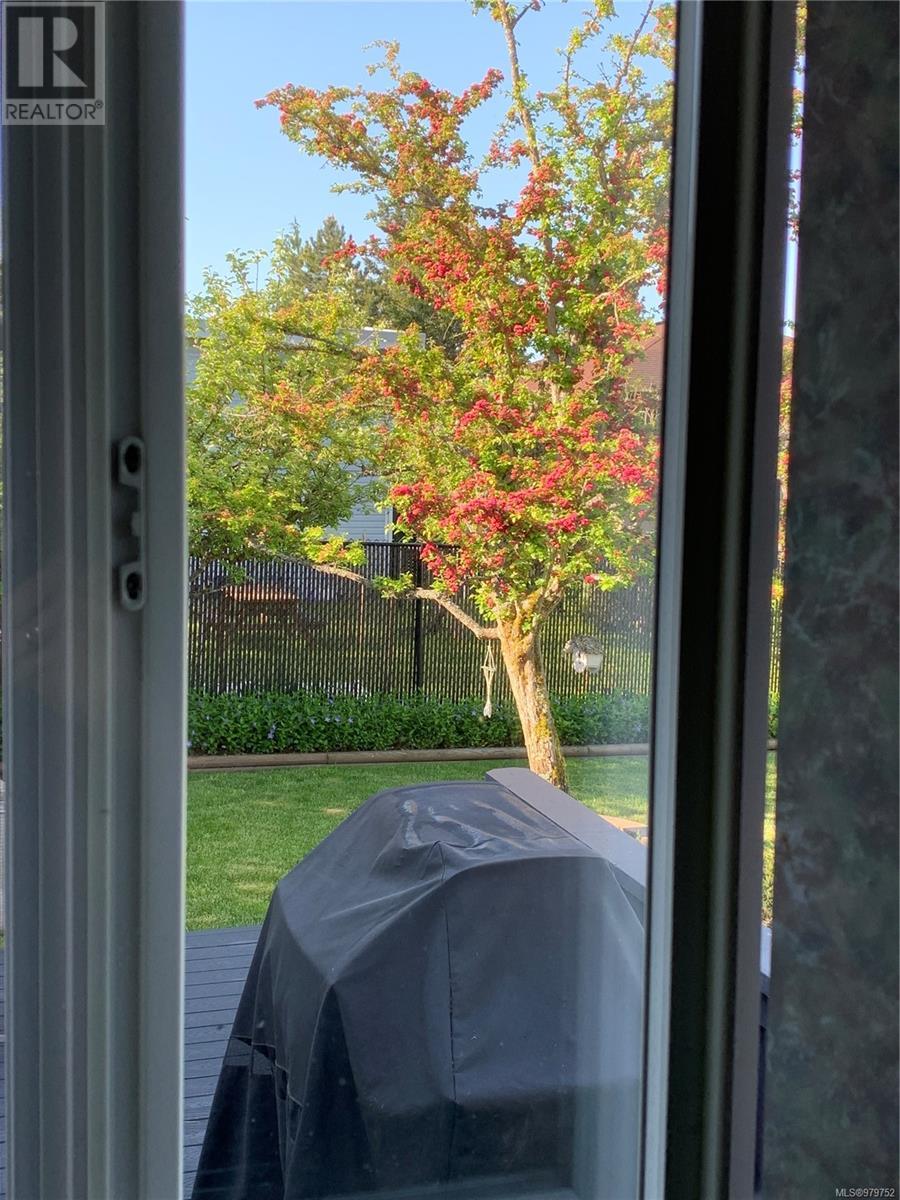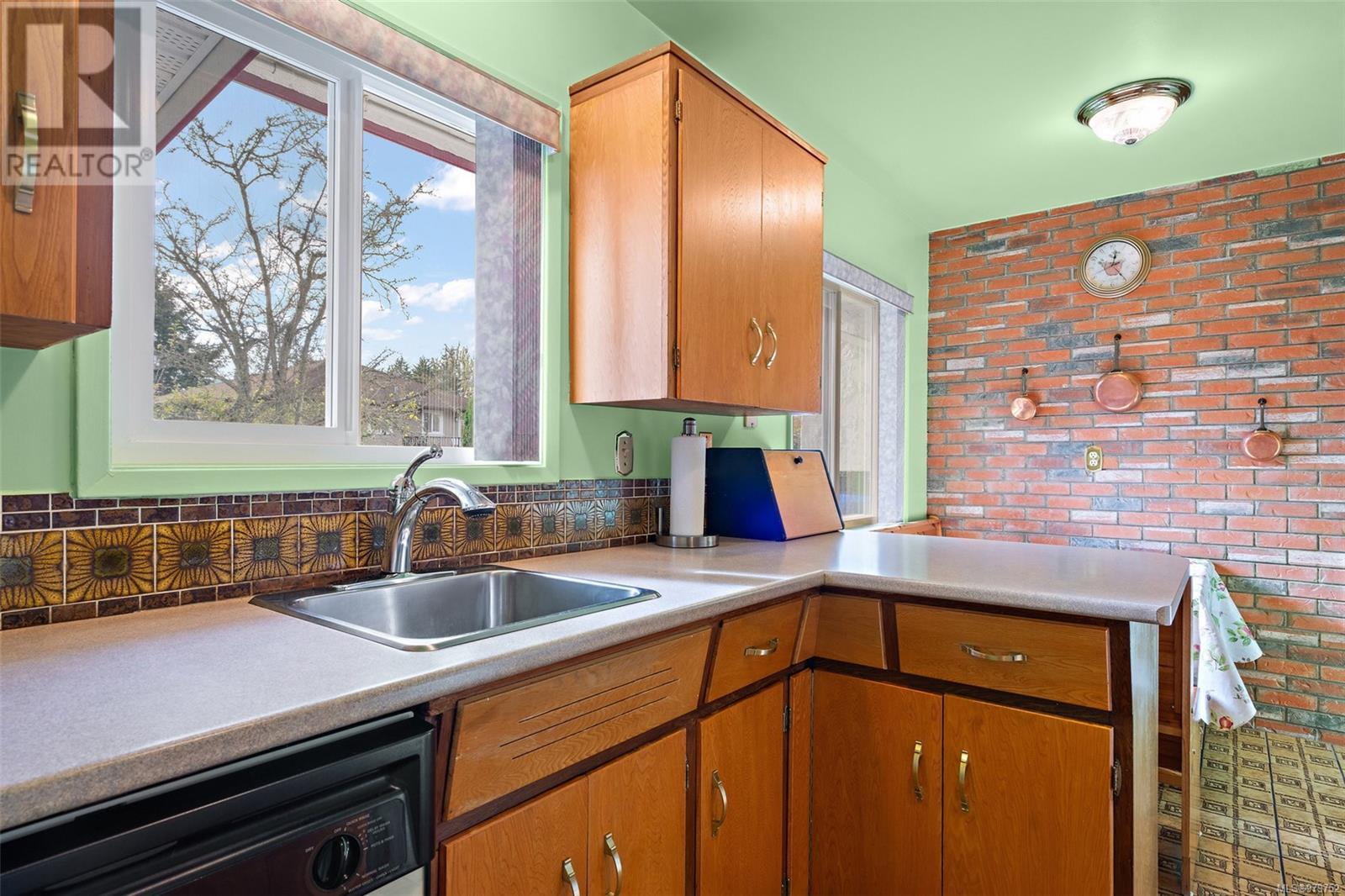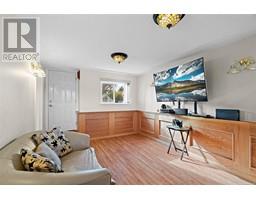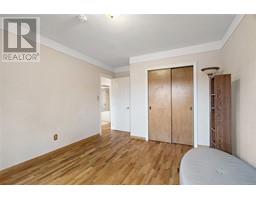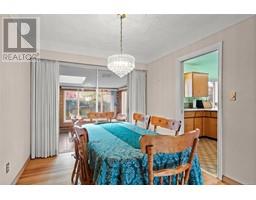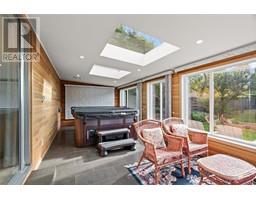3917 Onyx Pl Saanich, British Columbia V8P 4T4
$1,295,000
Discover this exceptional family home situated at the end of a quiet cul-de-sac bordering Onyx Park, within walking distance to all levels of education and community amenities. The property boasts outstanding curb appeal with resort-like landscaping, featuring a dream south facing backyard with an oval stone patio, raised entertainment deck, 15-foot pool, workshop, greenhouse and a variety of mature fruit and flowering trees. Inside, the three-bedroom, two-bathroom home offers a fully enclosed sunroom with a deluxe 6-person hot tub, an entertainment room with a 65” curved screen TV, a spacious den, and hardwood floors throughout. The home is equipped with an electric furnace and heat pump for energy savings and year-round comfort and a large open concept living room with a fireplace that opens to the dining area. Experience the perfect blend of luxury and convenience in this remarkable home that has been lovingly cared for with several improvements and upgrades. (id:46227)
Open House
This property has open houses!
2:00 pm
Ends at:4:00 pm
12:00 pm
Ends at:4:00 pm
Property Details
| MLS® Number | 979752 |
| Property Type | Single Family |
| Neigbourhood | Mt Tolmie |
| Features | Central Location, Cul-de-sac, Level Lot, Park Setting, Southern Exposure, Other, Pie |
| Parking Space Total | 4 |
| Structure | Greenhouse, Shed, Patio(s) |
| View Type | City View, Mountain View |
Building
| Bathroom Total | 2 |
| Bedrooms Total | 3 |
| Architectural Style | Other |
| Constructed Date | 1964 |
| Cooling Type | See Remarks |
| Fire Protection | Fire Alarm System |
| Fireplace Present | Yes |
| Fireplace Total | 1 |
| Heating Fuel | Electric |
| Heating Type | Forced Air, Heat Pump |
| Size Interior | 2769 Sqft |
| Total Finished Area | 2187 Sqft |
| Type | House |
Parking
| Stall |
Land
| Access Type | Road Access |
| Acreage | No |
| Size Irregular | 8483 |
| Size Total | 8483 Sqft |
| Size Total Text | 8483 Sqft |
| Zoning Type | Residential |
Rooms
| Level | Type | Length | Width | Dimensions |
|---|---|---|---|---|
| Second Level | Bedroom | 9'7 x 8'9 | ||
| Second Level | Bedroom | 10'10 x 12'3 | ||
| Second Level | Bedroom | 10'10 x 13'0 | ||
| Second Level | Bathroom | 4-Piece | ||
| Lower Level | Porch | 37'0 x 4'0 | ||
| Lower Level | Media | 10'5 x 14'8 | ||
| Lower Level | Office | 15'7 x 12'0 | ||
| Lower Level | Entrance | 8'5 x 5'3 | ||
| Lower Level | Laundry Room | 23'0 x 10'7 | ||
| Lower Level | Bathroom | 2-Piece | ||
| Main Level | Living Room | 18'7 x 13'8 | ||
| Main Level | Dining Nook | 5'4 x 7'8 | ||
| Main Level | Kitchen | 8'4 x 9'7 | ||
| Main Level | Dining Room | 9'1 x 10'0 | ||
| Main Level | Workshop | 9'7 x 14'9 | ||
| Main Level | Sunroom | 23'5 x 10'5 | ||
| Main Level | Patio | 16'8 x 16'8 |
https://www.realtor.ca/real-estate/27606495/3917-onyx-pl-saanich-mt-tolmie













