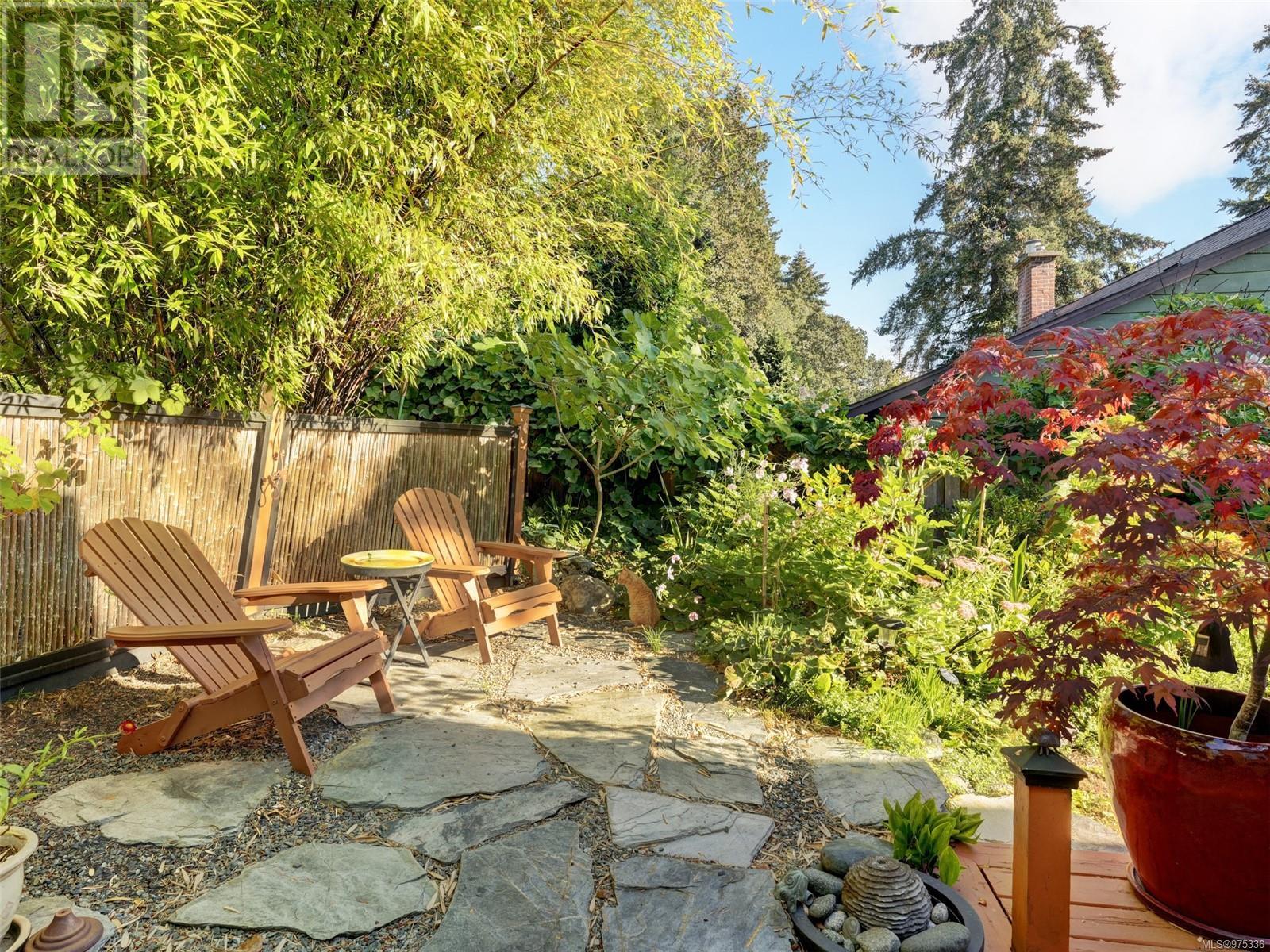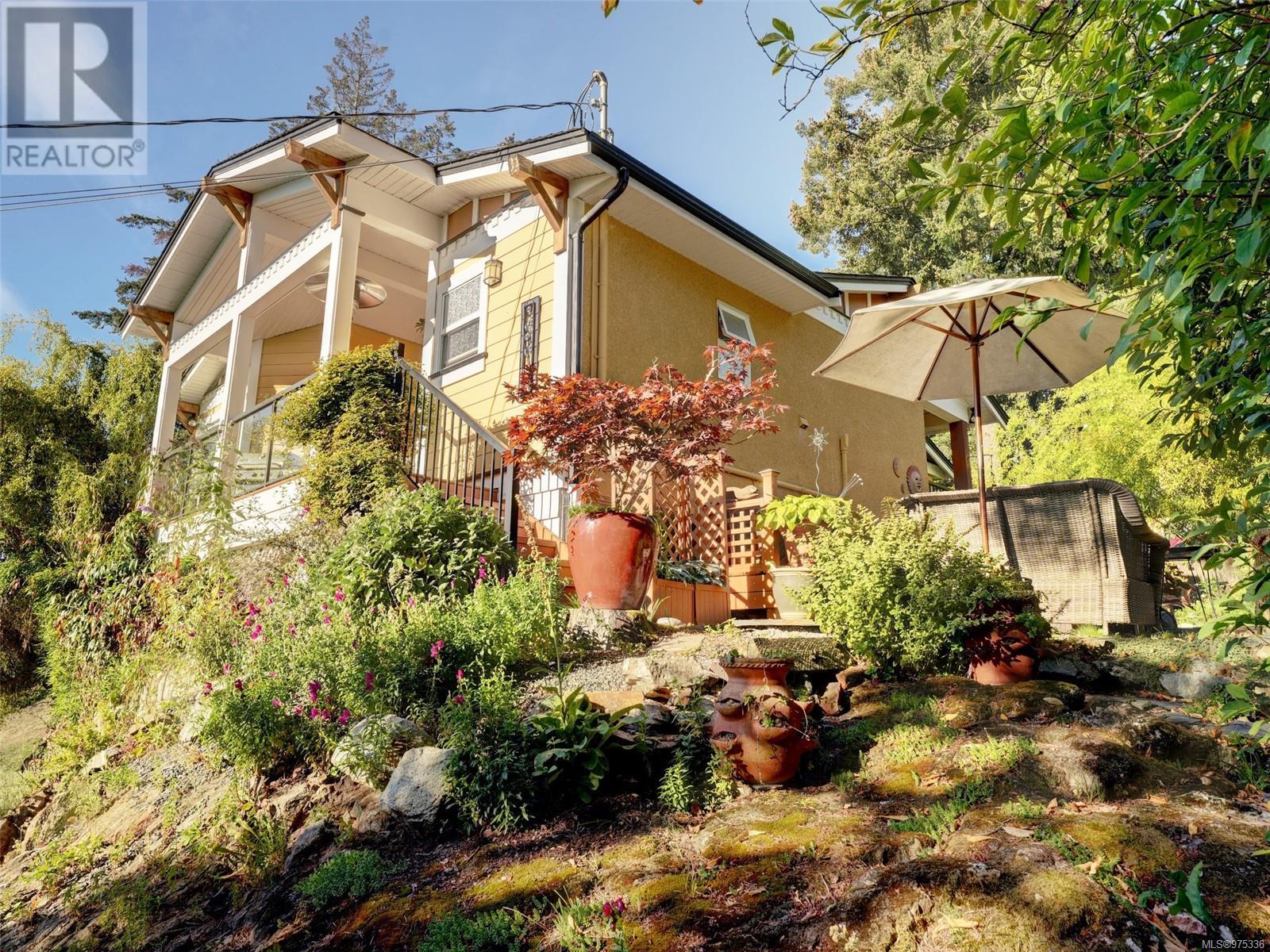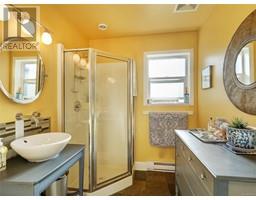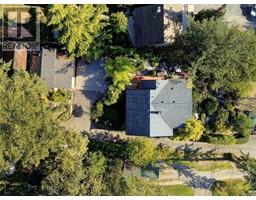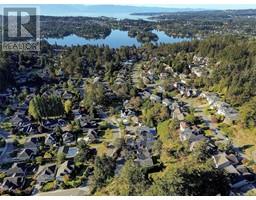2 Bedroom
3 Bathroom
2525 sqft
Fireplace
None
Baseboard Heaters
$1,400,000
Located in the South Valley (quiet end of Wilkinson) this sweet retreat is move in ready! Offering lots of natural light & updates. The modern kitchen has stainless appliances, gas stove and flows seamlessly to a covered deck with gas BBQ coupling and seating area for up to eight people – perfect area for relaxing. The standalone double garage/workshop has a 327 sq. ft. office above it – a great work from home option or easily convert to a bachelor suite. The terraced 19,228 sq. ft. lot has fruit trees, a private patio with hot tub, good parking and the potential to build your dream home at the top the property and a 3rd home in front of existing (buyer to verify if important). The A1- Rural zoning permits “Small Scale Multi-Unit Housing” (townhomes). As you can see there are lots of options and upside for this lovely property! Viewings easily arranged by appointment, please don’t walk the property without one. (id:46227)
Property Details
|
MLS® Number
|
975336 |
|
Property Type
|
Single Family |
|
Neigbourhood
|
Strawberry Vale |
|
Parking Space Total
|
2 |
|
Plan
|
Vip3961 |
|
Structure
|
Patio(s), Patio(s) |
Building
|
Bathroom Total
|
3 |
|
Bedrooms Total
|
2 |
|
Constructed Date
|
1956 |
|
Cooling Type
|
None |
|
Fireplace Present
|
Yes |
|
Fireplace Total
|
1 |
|
Heating Fuel
|
Electric, Wood |
|
Heating Type
|
Baseboard Heaters |
|
Size Interior
|
2525 Sqft |
|
Total Finished Area
|
2419 Sqft |
|
Type
|
House |
Land
|
Acreage
|
No |
|
Size Irregular
|
19228 |
|
Size Total
|
19228 Sqft |
|
Size Total Text
|
19228 Sqft |
|
Zoning Type
|
Residential |
Rooms
| Level |
Type |
Length |
Width |
Dimensions |
|
Lower Level |
Recreation Room |
|
|
22'6 x 8'7 |
|
Lower Level |
Bedroom |
|
|
12'9 x 12'4 |
|
Lower Level |
Storage |
|
|
6'8 x 6'3 |
|
Lower Level |
Other |
|
|
10'6 x 9'11 |
|
Lower Level |
Storage |
|
|
7'2 x 6'6 |
|
Lower Level |
Patio |
|
|
16'9 x 15'5 |
|
Main Level |
Office |
|
|
9'11 x 8'6 |
|
Main Level |
Patio |
|
|
17'6 x 11'5 |
|
Main Level |
Dining Room |
|
|
12'4 x 11'7 |
|
Main Level |
Primary Bedroom |
|
|
13'7 x 11'8 |
|
Main Level |
Ensuite |
|
|
9'6 x 5'2 |
|
Main Level |
Porch |
|
|
6'6 x 5'8 |
|
Main Level |
Living Room |
|
|
15'10 x 13'11 |
|
Main Level |
Kitchen |
|
|
13'5 x 11'5 |
|
Main Level |
Entrance |
|
|
12'7 x 4'3 |
|
Main Level |
Bathroom |
|
|
8'5 x 6'4 |
|
Other |
Bathroom |
|
|
4-Piece |
|
Other |
Studio |
|
|
15'5 x 12'7 |
|
Auxiliary Building |
Other |
|
|
9'8 x 9'8 |
|
Auxiliary Building |
Other |
|
|
9'7 x 9'5 |
https://www.realtor.ca/real-estate/27437462/3910-wilkinson-rd-saanich-strawberry-vale


























